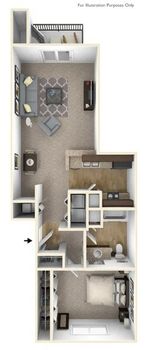1 unit avail. now | 6 avail. Sep 8-Nov 23

1 unit avail. now | 6 avail. Sep 8-Nov 23

3 units available Sep 17-Oct 21

1 unit avail. Sep 27 | 1 unit avail. Oct 27

1 unit available Sep 16

| Day | Open hours |
|---|---|
| Mon - Fri: | 9 am - 6 pm |
| Sat: | 10 am - 3 pm |
| Sun: | Closed |
Tap on any highlighted unit to view details on availability and pricing
Use our interactive map to explore the neighborhood and see how it matches your interests.
River Hills Apartments has a walk score of 5, it's car-dependent.
The schools assigned to River Hills Apartments include Evans Elementary School, Sabish Middle School, and Fond Du Lac High School.
Yes, River Hills Apartments has in-unit laundry for some or all of the units.
River Hills Apartments is in the 54937 neighborhood in Fond Du Lac, WI.
Dogs are allowed, with a maximum weight restriction of 75lbs. A maximum of 2 dogs are allowed per unit. This building has monthly fee of $35 for dogs. Cats are allowed, with a maximum weight restriction of 75lbs. A maximum of 2 cats are allowed per unit. This building has monthly fee of $35 for cats.