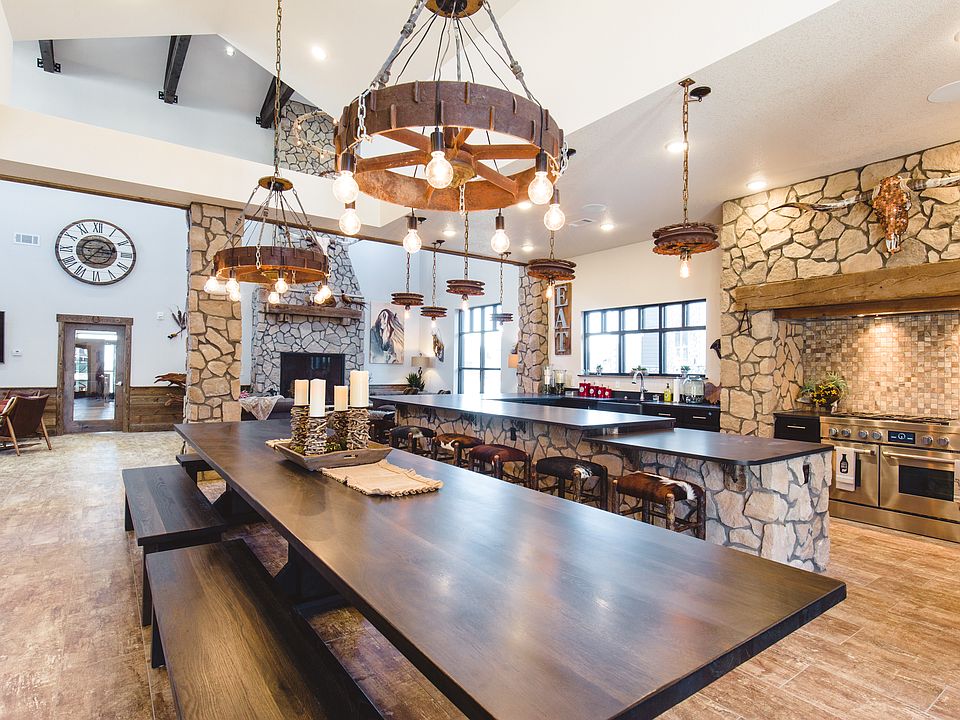3 units available now
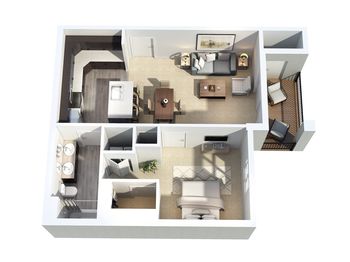
3 units available now

2 units avail. now | 1 avail. Sep 11
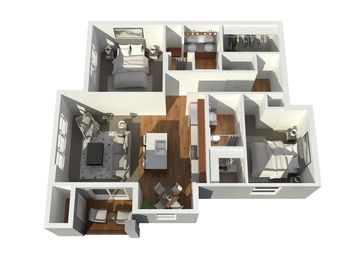
1 unit avail. now | 1 avail. Oct 1
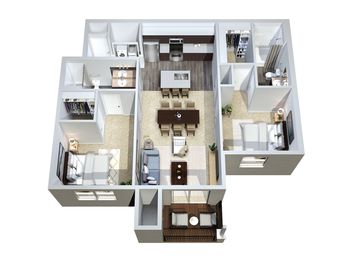
1 unit available Sep 11
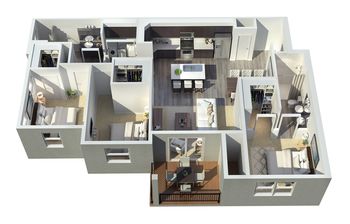
1 unit available Sep 18
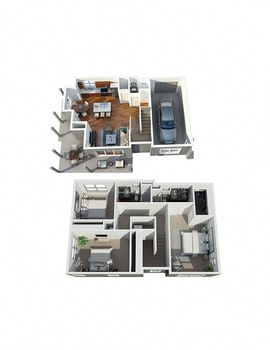
| Day | Open hours |
|---|---|
| Mon - Fri: | 9 am - 6 pm |
| Sat: | 10 am - 4 pm |
| Sun: | 10 am - 3 pm |
Use our interactive map to explore the neighborhood and see how it matches your interests.
Bucking Horse Apartments has a walk score of 28, it's car-dependent.
Bucking Horse Apartments has a transit score of 23, it has minimal transit.
The schools assigned to Bucking Horse Apartments include Riffenburgh Elementary School, Lesher Middle School, and Fort Collins High School.
Yes, Bucking Horse Apartments has in-unit laundry for some or all of the units.
Bucking Horse Apartments is in the Side Hill neighborhood in Fort Collins, CO.
A maximum of 2 dogs are allowed per unit. To have a dog at Bucking Horse Apartments there is a required deposit of $300. This building has monthly fee of $35 for dogs. A maximum of 2 cats are allowed per unit. To have a cat at Bucking Horse Apartments there is a required deposit of $300.
Yes, 3D and virtual tours are available for Bucking Horse Apartments.
Applicant has the right to provide Bucking Horse Apartments with a Portable Tenant Screening Report (PTSR), as defined in §38-12-902(2.5), Colorado Revised Statutes; and 2) if Applicant provides Bucking Horse Apartments with a PTSR, Bucking Horse Apartments is prohibited from: a) charging Applicant a rental application fee; or b) charging Applicant a fee for Bucking Horse Apartments to access or use the PTSR. Bucking Horse Apartments may limit acceptance of PTSRs to those that are not more than 30 days old. Confirm PTSR requirements directly with Bucking Horse Apartments.
