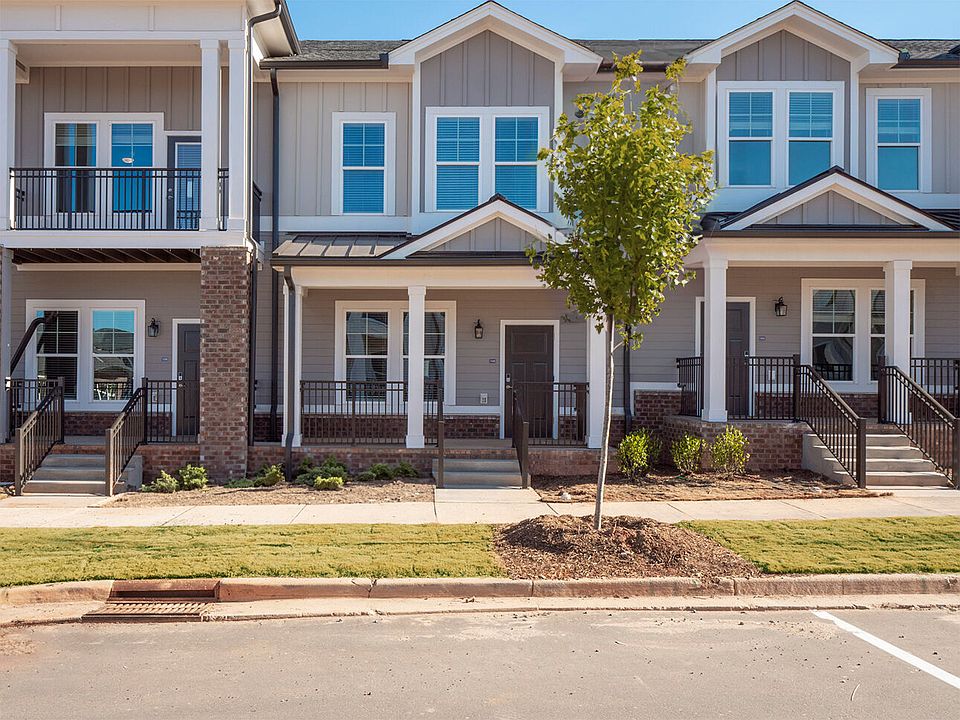3 units available now
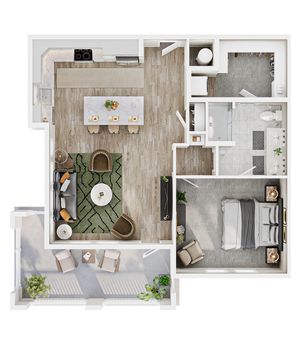
Applies to select units
3 units available now

3 units available now
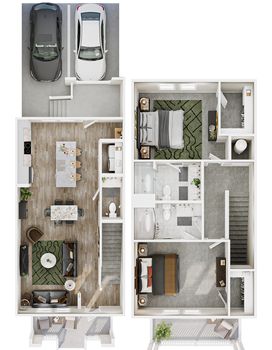
2 units available now
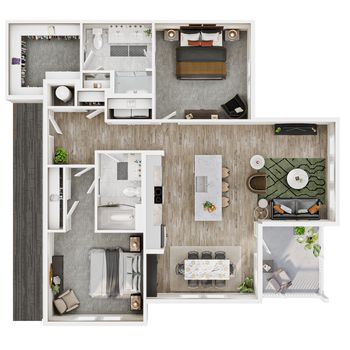
2 units available now
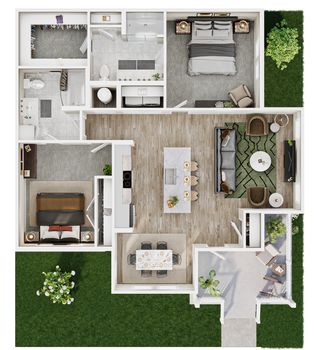
3 units available now
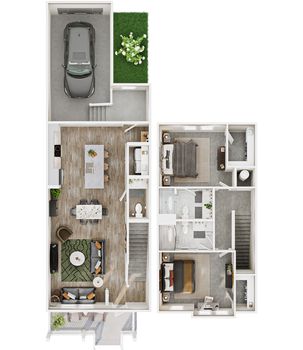
1 unit available Sep 24

1 unit available now

3 units available now

| Day | Open hours |
|---|---|
| Mon - Fri: | 9 am - 6 pm |
| Sat: | 10 am - 5 pm |
| Sun: | 1 pm - 5 pm |
Tap on any highlighted unit to view details on availability and pricing
Use our interactive map to explore the neighborhood and see how it matches your interests.
The Lodges at Fort Mill has a walk score of 16, it's car-dependent.
The schools assigned to The Lodges at Fort Mill include Harrisburg Elementary School, Indian Land Middle School, and Indian Land High School.
No, but The Lodges at Fort Mill has shared building laundry.
The Lodges at Fort Mill is in the Indian Land neighborhood in Indian Land, SC.
A maximum of 2 dogs are allowed per unit. This building has a pet fee ranging from $350 to $700 for dogs. This building has pet care available for dogs. A maximum of 2 cats are allowed per unit. This building has a pet fee ranging from $350 to $700 for cats. This building has pet care available for cats.
Yes, 3D and virtual tours are available for The Lodges at Fort Mill.
