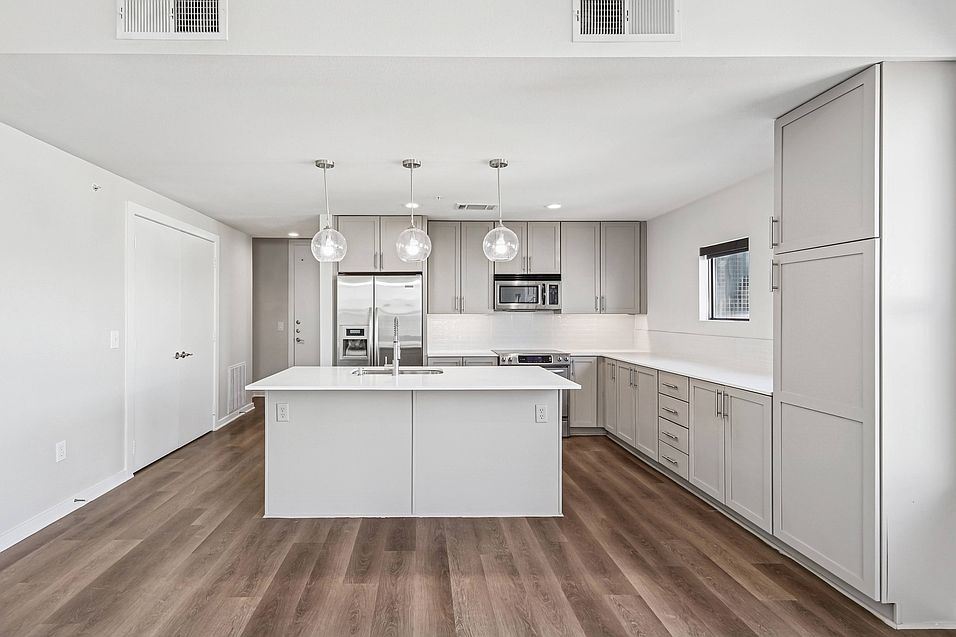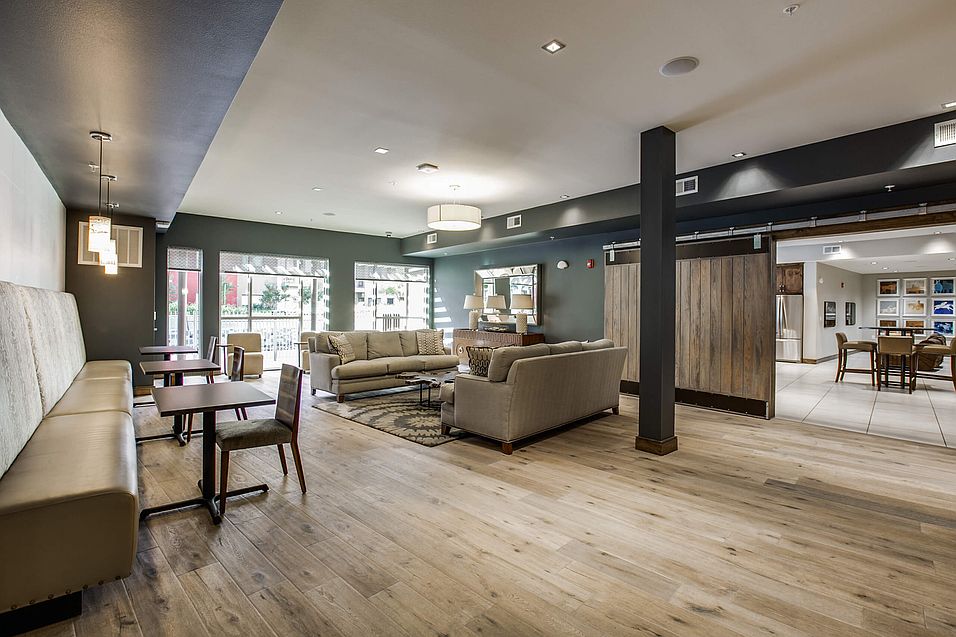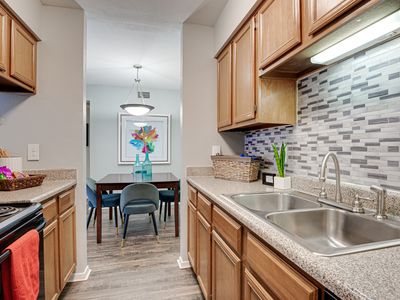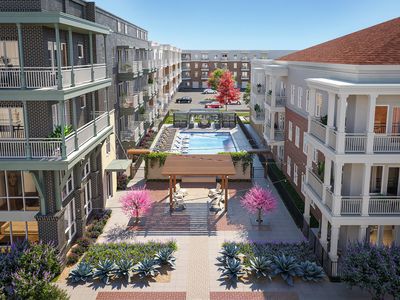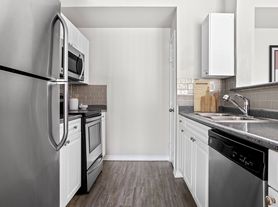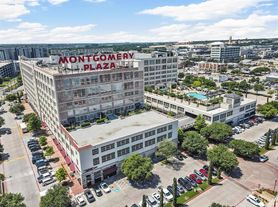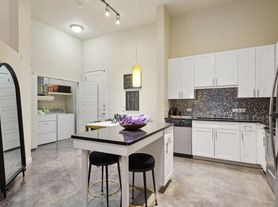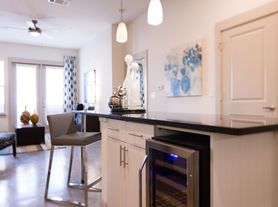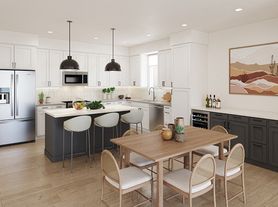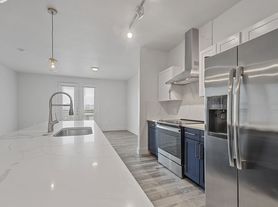- Special offer! Up To 4 WEEKS FREE on Select Units with a 12-18 Month Lease!*
*Restrictions apply. Contact the leasing office for more details
Available units
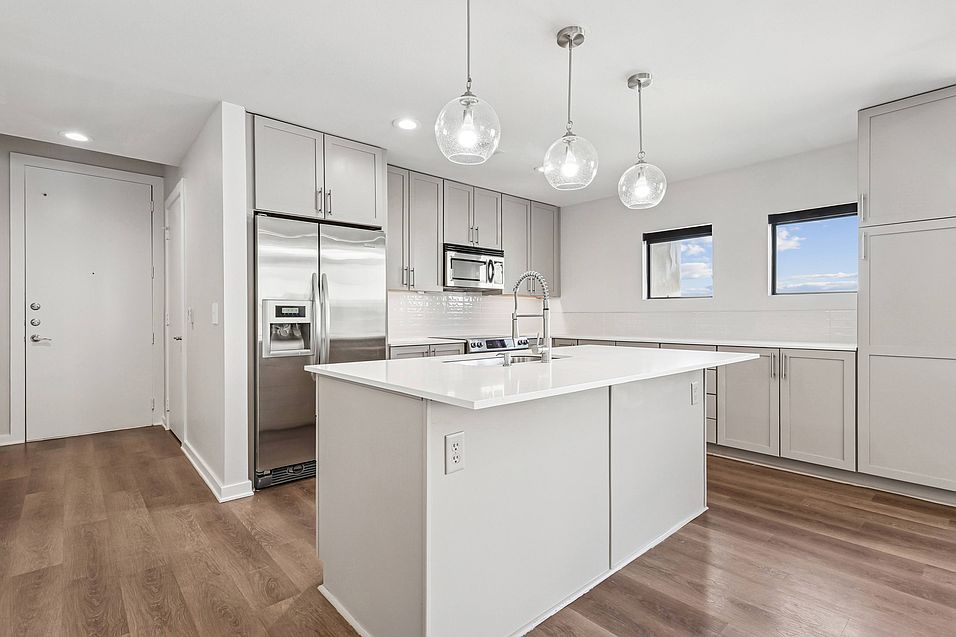
What's special
Office hours
| Day | Open hours |
|---|---|
| Mon - Fri: | 9 am - 6 pm |
| Sat: | 10 am - 5 pm |
| Sun: | Closed |
Property map
Tap on any highlighted unit to view details on availability and pricing
Facts, features & policies
Building Amenities
Community Rooms
- Business Center: Business Center with Macs and PCs
- Club House: Brand New Resident Clubhouse
- Fitness Center: Brand New Fitness Center
- Game Room: Resident Lounge and Game Room
Other
- Hookups: Washer/Dryer Connections
- Swimming Pool: Lap Pool with Acapulco Deck
Outdoor common areas
- Garden: Oversized Garden Tub
- Playground: Dog Park with Puppy Playground
Security
- Gated Entry: Controlled Access
Services & facilities
- On-Site Maintenance: OnSiteMaintenance
- Package Service: PackageReceiving
- Valet Trash: Valet Trash and Recycling Pick-up Service
Unit Features
Appliances
- Washer/Dryer Hookups: Washer/Dryer Connections
Cooling
- Ceiling Fan: Ceiling Fans
Flooring
- Concrete: Concrete Flooring
- Tile: Porcelain Tile Floors in the Bathroom
Internet/Satellite
- High-speed Internet Ready: High Speed Internet Access
Policies
Lease terms
- 3, 4, 5, 6, 7, 8, 9, 10, 11, 12, 13, 18
Pets
Dogs
- Allowed
- 3 pet max
- $350 pet deposit
- $350 one time fee
- $15 monthly pet fee
Cats
- Allowed
- 3 pet max
- $350 pet deposit
- $350 one time fee
- $15 monthly pet fee
Parking
- Garage: Private Parking Garage with Remote Accessibility
- Parking Lot: Other
Special Features
- 16-foot Ceilings
- 42-inch Custom Cabinets With Lighting
- 8-foot Paneled Interior Doors
- Availability 24 Hours: 24-hour Availability
- Bike Repair Station
- Cafes & Restaurants
- Double Vanity
- Earthen Interior Palette*
- Electric Vehicle Charging Stations
- European Wine Racks
- Executive Meeting Space With Office Features
- Expansive Walk-in Closets
- Granite Countertops
- Half Bath
- Halo Interior Palette*
- Hardwood-style
- Kitchen Islands
- Large Walk-in Shower
- New Elegant Pendant Lighting
- Pantry
- Paseo With Media And Social Seating
- Pets Allowed
- Pickleball Court
- Poolside Kitchen
- Secluded Fireside Courtyard
- Spa-inspired Bathrooms With Oversized Showers
- Spacious Terraces
- Stainless Steel Appliances
- Twilight Interior Palette*
- Two-inch Blinds Or Solar Shades
- Usb Outlets
- Walking Distance To Fort Worth Bike Share Station
- Wine Rack*
Neighborhood: 76107
Areas of interest
Use our interactive map to explore the neighborhood and see how it matches your interests.
Travel times
Nearby schools in Fort Worth
GreatSchools rating
- 6/10North Hi Mount Elementary SchoolGrades: PK-5Distance: 1.3 mi
- 4/10Stripling Middle SchoolGrades: 6-8Distance: 1.8 mi
- 3/10Arlington Heights High SchoolGrades: 9-12Distance: 2.4 mi
Frequently asked questions
Parkside So7 has a walk score of 71, it's very walkable.
Parkside So7 has a transit score of 37, it has some transit.
The schools assigned to Parkside So7 include North Hi Mount Elementary School, Stripling Middle School, and Arlington Heights High School.
Parkside So7 has washer/dryer hookups available.
Parkside So7 is in the 76107 neighborhood in Fort Worth, TX.
A maximum of 3 dogs are allowed per unit. To have a dog at Parkside So7 there is a required deposit of $350. This building has a one time fee of $350 and monthly fee of $15 for dogs. A maximum of 3 cats are allowed per unit. To have a cat at Parkside So7 there is a required deposit of $350. This building has a one time fee of $350 and monthly fee of $15 for cats.
