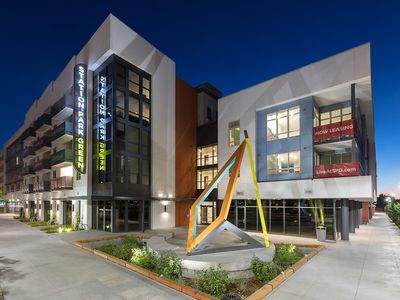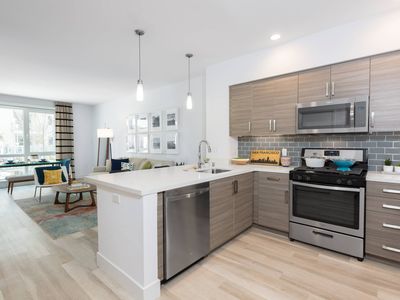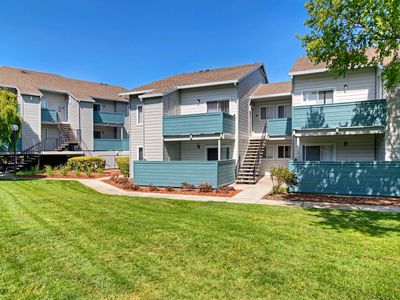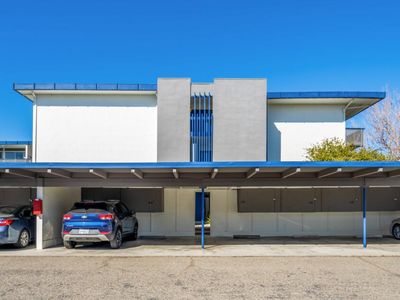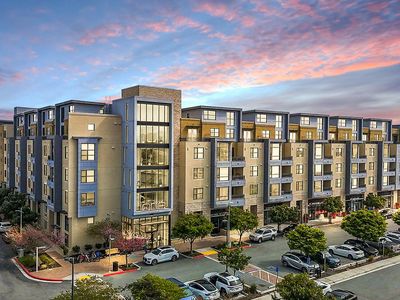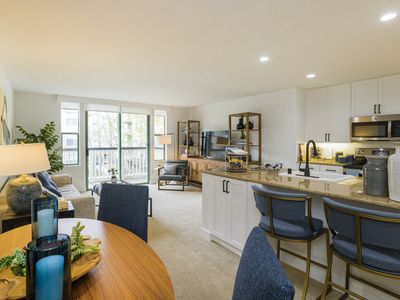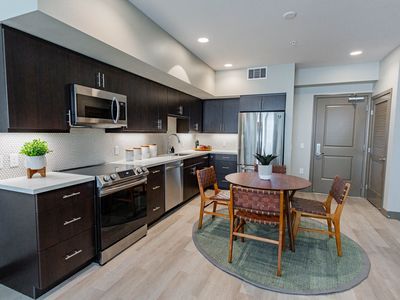Perfectly situated on the San Francisco Peninsula, discover the home you always dreamed of at The Plaza Apartments in Foster City, CA. Find your perfect home among our spacious one-, two-, and three- bedroom open-style floor plans. Each apartment boasts lavish features including a gourmet kitchen with modern cabinetry, white quartz countertops, stainless steel appliances, and gas cooking. Other features include a designer bathroom with an extra deep soaking tub, full-size washers and dryers, and wood-style flooring. Select residences offer floor-to-ceiling windows and a private patio or balcony offering the perfect place to unwind. Enjoy a curated collection of exclusive amenities including a resort-style pool and spa surrounded by cabanas and lounge chairs, state-of-the-art fitness center, clubroom with billiards, and resident lounge featuring a shared workspace, plush lounge seating, and flat-screen TV. Rejuvenate in our wellness space, practice mindful movement in our yoga studio, or relax in the peaceful Zen Garden. Centrally located between San Francisco and San Jose, our pet-friendly community puts you at the center of it all. Throughout Foster City, discover local fare, prime shopping, and live entertainment or explore the picturesque lagoons, waterways, and parks. Convenient access to highways 101 and 92 makes venturing out to neighboring cities a breeze. Price reflected is base rent and does not include mandatory or optional fees. Detailed fee information and fee schedules can be found on the community's Leasing Info page on our Essex website.
The Plaza
1 Plaza View Ln, Foster City, CA 94404
Apartment building
1-2 beds
Pet-friendly
Air conditioning (central)
In-unit laundry (W/D)
Available units
Price may not include required fees and charges
Price may not include required fees and charges.
Unit , sortable column | Sqft, sortable column | Available, sortable column | Base rent, sorted ascending |
|---|---|---|---|
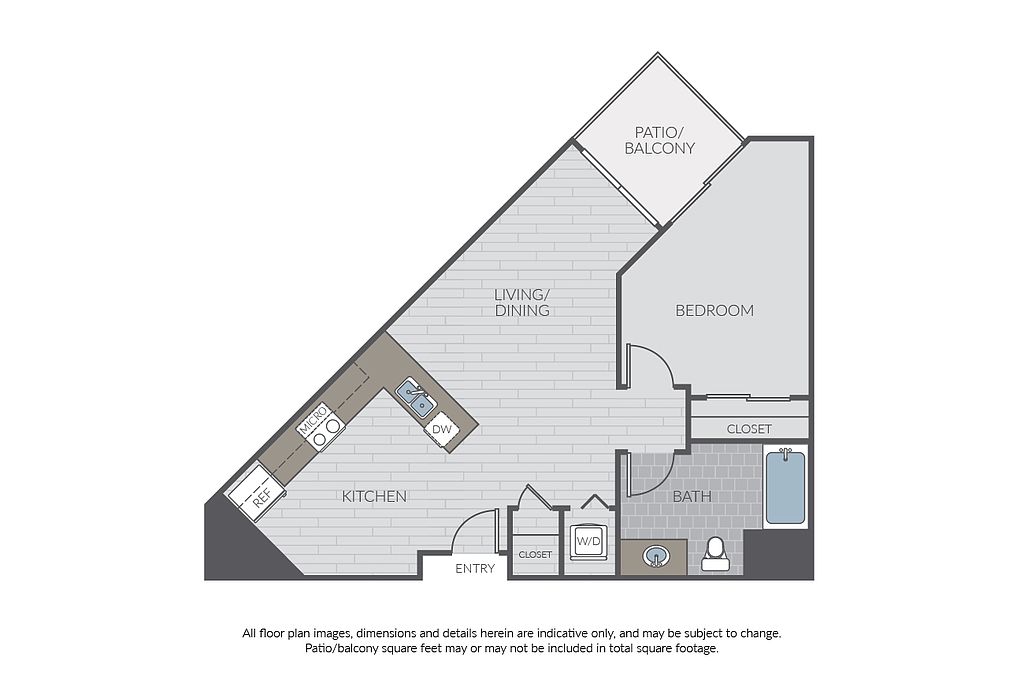 | 656 | Nov 16 | $3,077 |
 | 656 | Now | $3,099 |
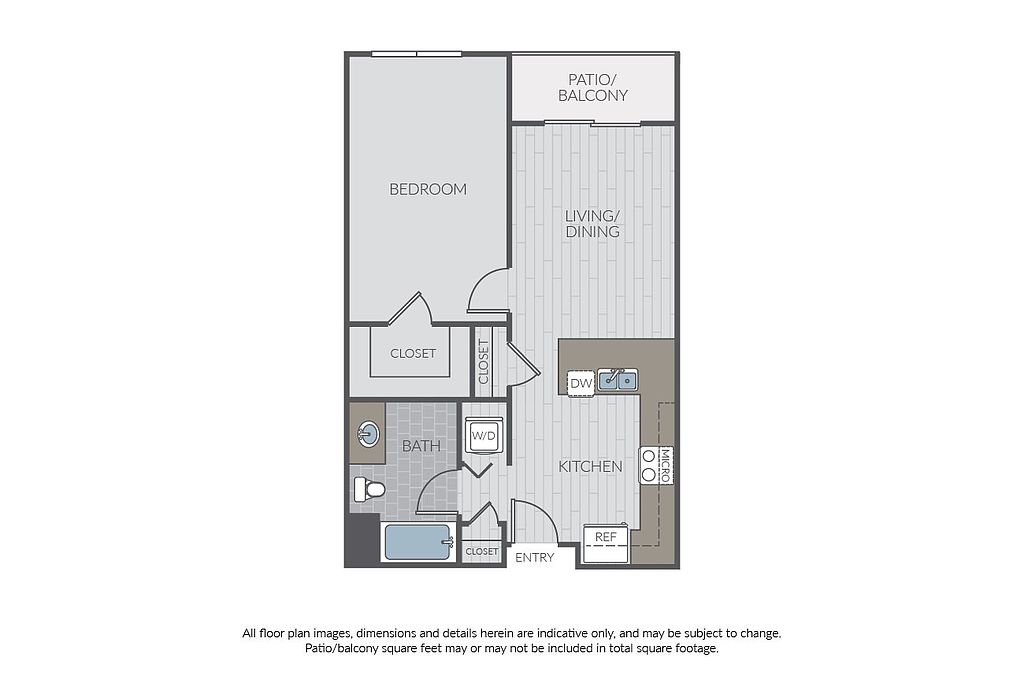 | 602 | Dec 3 | $3,127 |
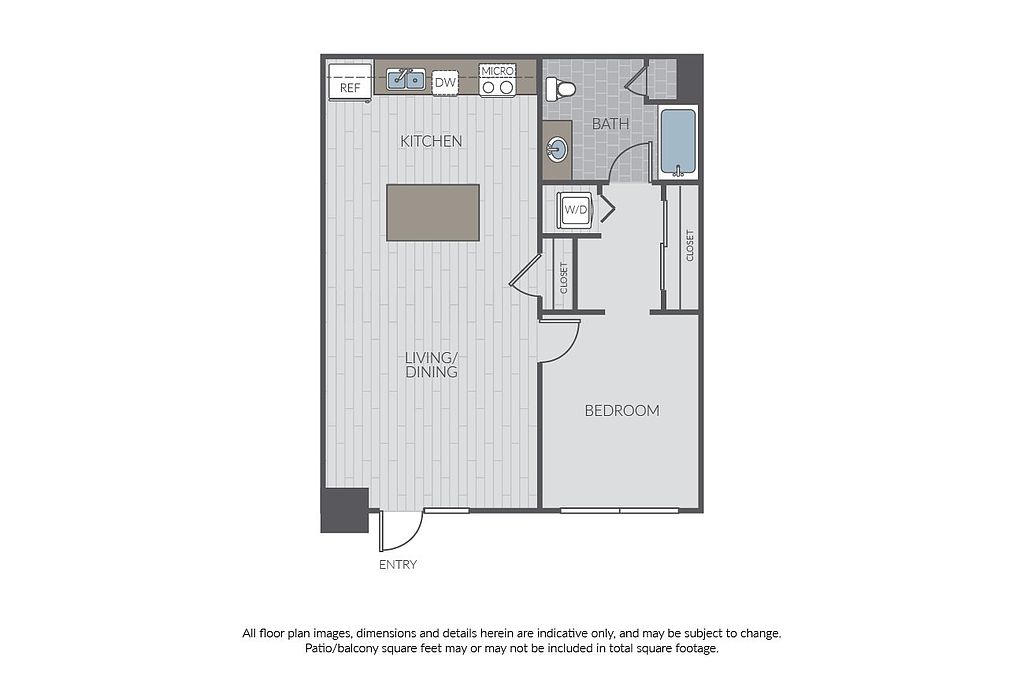 | 750 | Now | $3,159 |
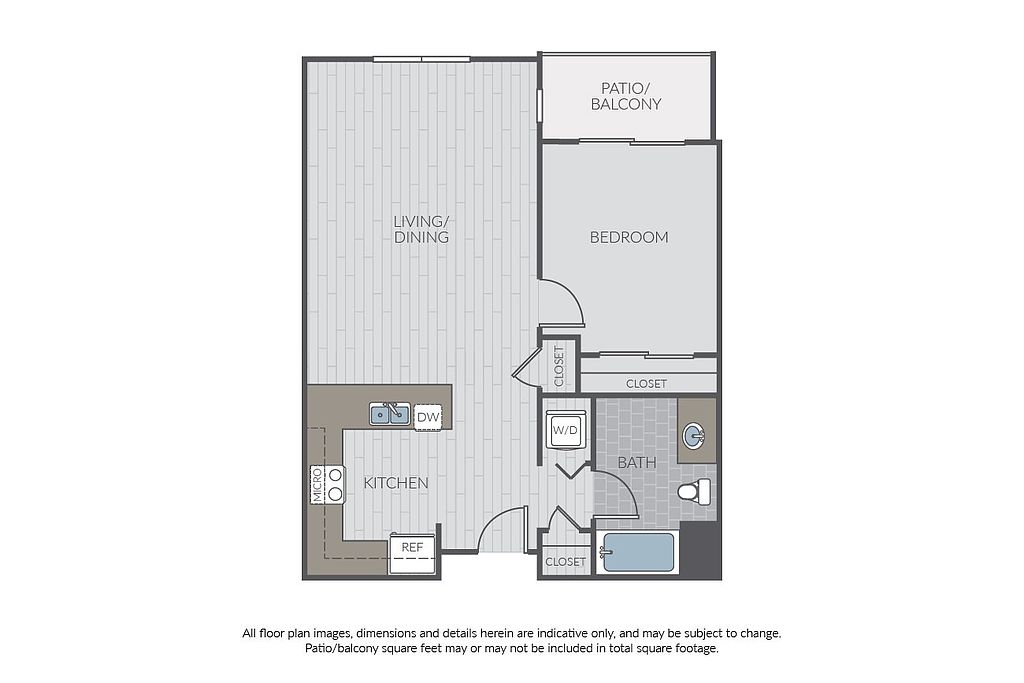 | 666 | Dec 8 | $3,159 |
 | 656 | Now | $3,177 |
 | 666 | Nov 19 | $3,297 |
 | 856 | Nov 23 | $3,877 |
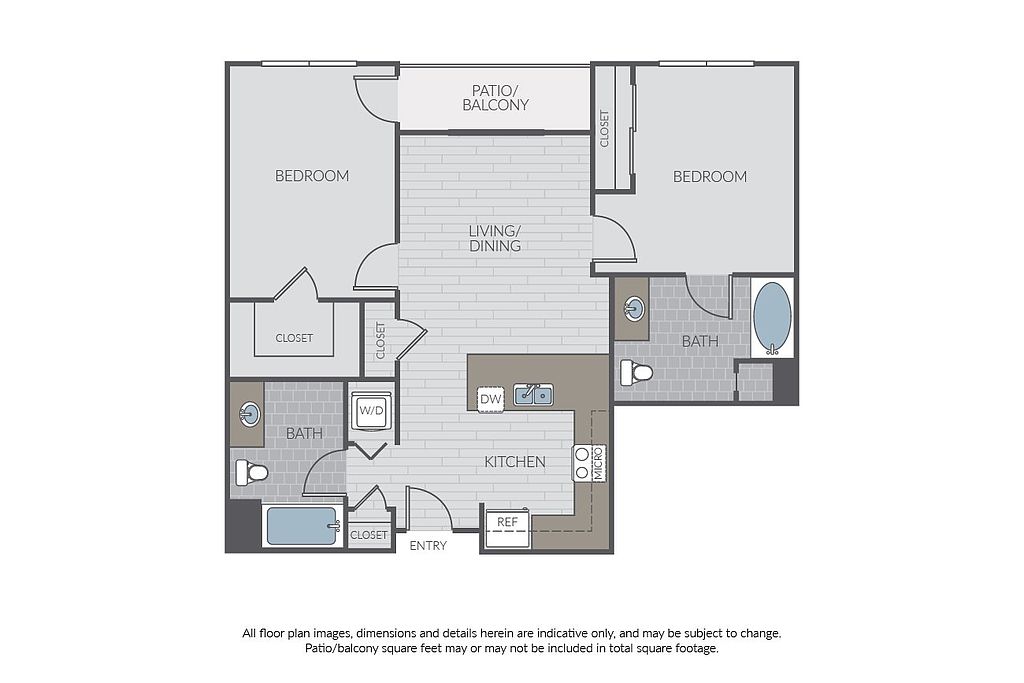 | 977 | Dec 3 | $4,017 |
What's special
Cabanas and lounge chairsPrivate patio or balconyResort-style pool and spaWood-style flooringGourmet kitchenWhite quartz countertopsModern cabinetry
Office hours
| Day | Open hours |
|---|---|
| Mon: | 9 am - 6 pm |
| Tue: | 9 am - 6 pm |
| Wed: | 10 am - 6 pm |
| Thu: | 9 am - 6 pm |
| Fri: | 9 am - 6 pm |
| Sat: | 9 am - 6 pm |
| Sun: | Closed |
Property map
Tap on any highlighted unit to view details on availability and pricing
Use ctrl + scroll to zoom the map
Facts, features & policies
Building Amenities
Community Rooms
- Business Center: Shared workspace
- Club House: Clubroom
- Fitness Center
- Lounge: Resident lounge
- Pet Washing Station
Other
- Laundry: In Unit
- Swimming Pool: Pool view
Outdoor common areas
- Barbecue: Barbecue area
- Patio
Security
- Controlled Access
- Night Patrol: Courtesy patrol
Services & facilities
- Bicycle Storage: Bike storage
- Elevator
- On-Site Maintenance
- Online Rent Payment: Online resident portal
- Package Service: Package lockers
View description
- Bay view
- Mountain view
Unit Features
Appliances
- Dishwasher
- Dryer
- Microwave Oven
- Refrigerator
- Stove
- Washer
Cooling
- Central Air Conditioning
Flooring
- Hardwood: Hardwood Flooring
Other
- Breakfast Bar
- Coat Closet
- Corner/end Location
- Courtyard View
- Double Sink Vanity
- Double-pane Windows
- Fireplace: Outdoor fireplace
- High Ceilings
- Linen Closet
- Mandatory Fee: Utilities Cost Based On Usage Plus Monthly Utility Service Fee (conservice) $6.11/month
- Modern Bathroom
- Modern Cabinetry
- Open Concept Floor Plan
- Quartz Countertops
- Stainless Steel Appliances
- Top Floor
- Walk-in Closet
- Wood-style Flooring
Policies
Lease terms
- We have flexible lease terms and pricing to fit your needs!
Pet essentials
- DogsAllowedMonthly dog rent$75Dog deposit$500
- CatsAllowedMonthly cat rent$50Cat deposit$500
Restrictions
Dogs: A deposit of $500 is required for up to 2 pets. We do not allow guardian dog breeds/crossbreeds, such as Alaskan Malamutes, Rottweilers, Doberman Pinschers, Pit Bulls, German Shepherds, Akitas, Bullmastiffs, Mastiffs, Wolf Dogs or any dog that the landlord believes is a related breed. Restrictions are subject to change without notice. Restrictions do not apply to dogs that aid disabled individuals for equal access to housing.
Cats: A deposit of $500 is required for up to 2 pets.
Additional details
Pets must be spayed/neutered.
Special Features
- Community Courtyard
- Ev Charging Stations
- Leed Certified
- On-site Retail
- Outdoor Dining
- Parking
- Pet Friendly
- Poolside Cabanas
- Spa
- Yoga Studio
Neighborhood: Pilgrim-Triton
Areas of interest
Use our interactive map to explore the neighborhood and see how it matches your interests.
Travel times
Nearby schools in Foster City
GreatSchools rating
- 7/10Audubon Elementary SchoolGrades: K-5Distance: 0.7 mi
- 8/10Bowditch Middle SchoolGrades: 6-8Distance: 1.3 mi
- 9/10San Mateo High SchoolGrades: 9-12Distance: 3.4 mi
Frequently asked questions
What is the walk score of The Plaza?
The Plaza has a walk score of 79, it's very walkable.
What schools are assigned to The Plaza?
The schools assigned to The Plaza include Audubon Elementary School, Bowditch Middle School, and San Mateo High School.
Does The Plaza have in-unit laundry?
Yes, The Plaza has in-unit laundry for some or all of the units.
What neighborhood is The Plaza in?
The Plaza is in the Pilgrim-Triton neighborhood in Foster City, CA.
What are The Plaza's policies on pets?
To have a dog at The Plaza there is a required deposit of $500. This building has monthly fee of $75 for dogs. To have a cat at The Plaza there is a required deposit of $500. This building has monthly fee of $50 for cats.
