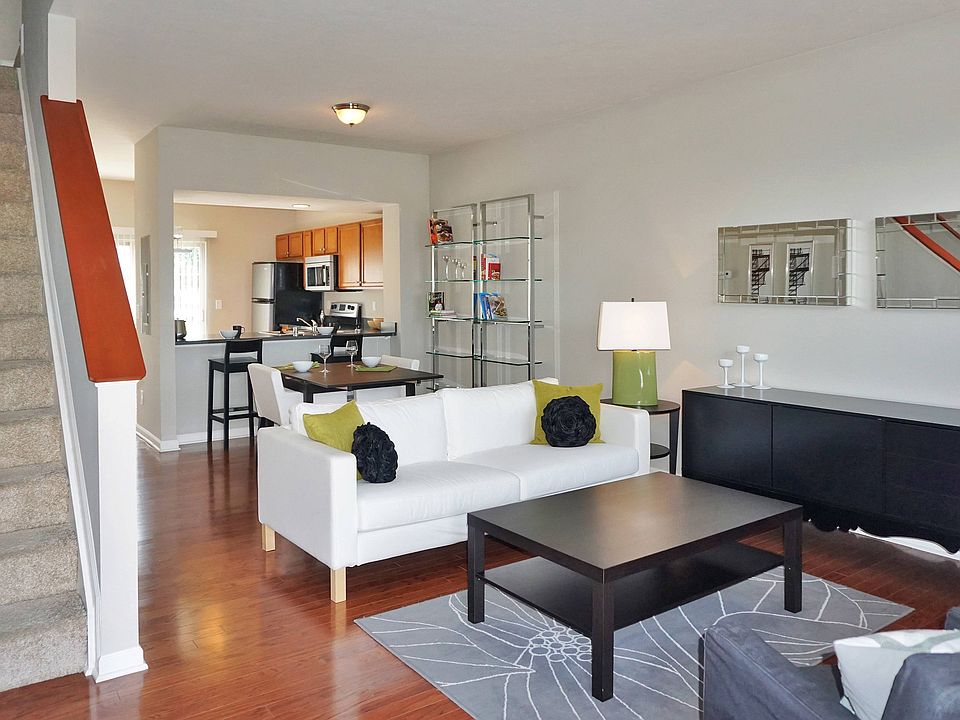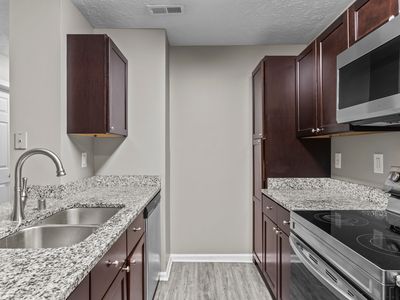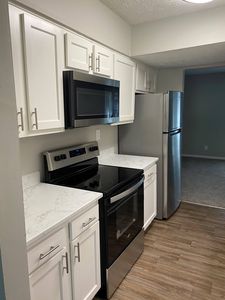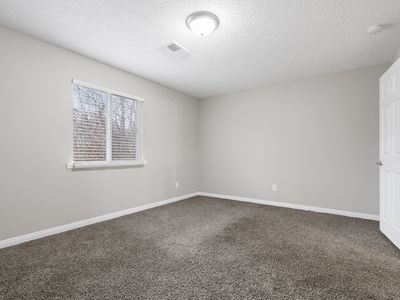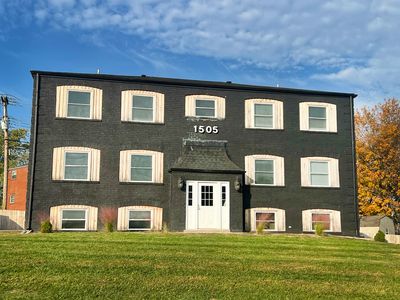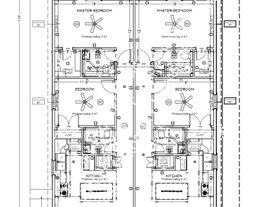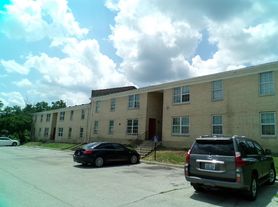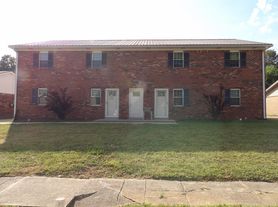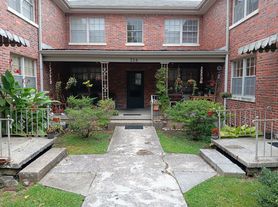Riverford Crossing Apartments
8000 John Davis Dr, Frankfort, KY 40601
- Special offer! Limited Time: Up to $500 Off: * Restrictions Apply. Offer is on select apartments and lease terms only. Pricing and offers are subject to change at any time. Offer cannot be combined with other specials or discounts.Expires September 28, 2025
Applies to select units
Available units
Unit , sortable column | Sqft, sortable column | Available, sortable column | Base rent, sorted ascending |
|---|---|---|---|
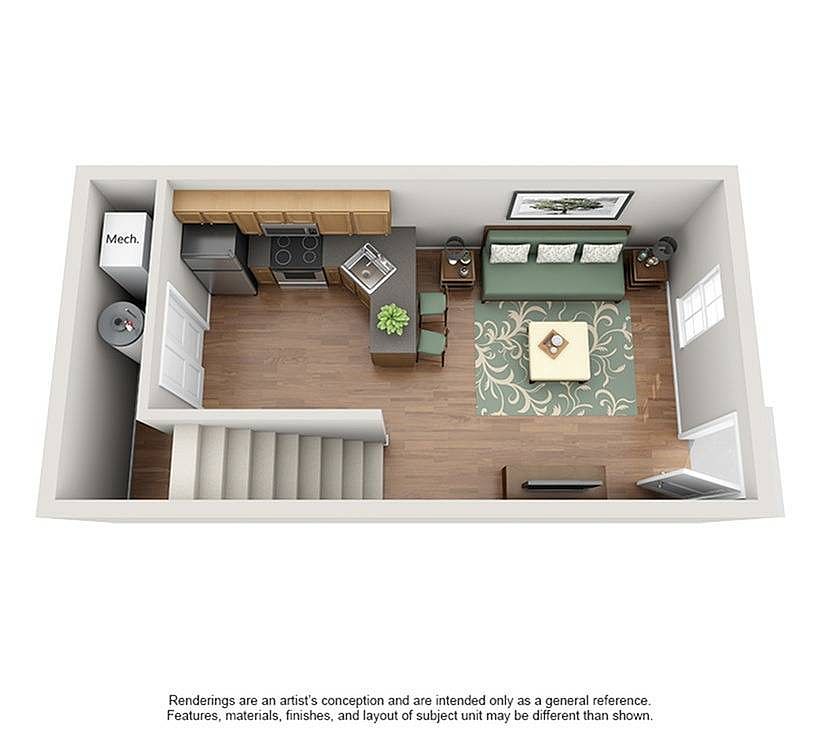 | 748 | Nov 18 | $1,542 |
 | 748 | Oct 29 | $1,542 |
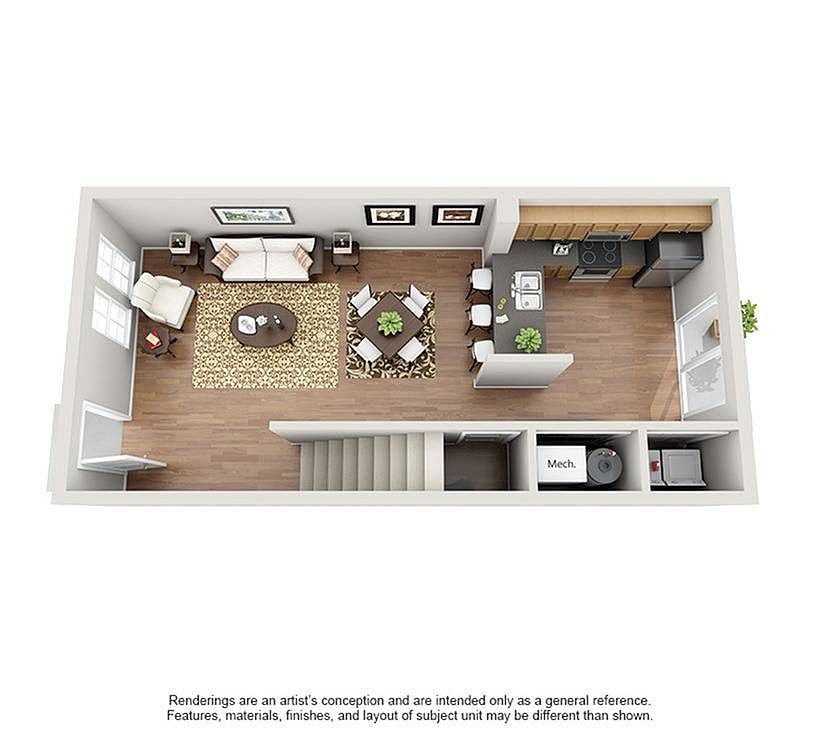 | 1,110 | Oct 24 | $1,549 |
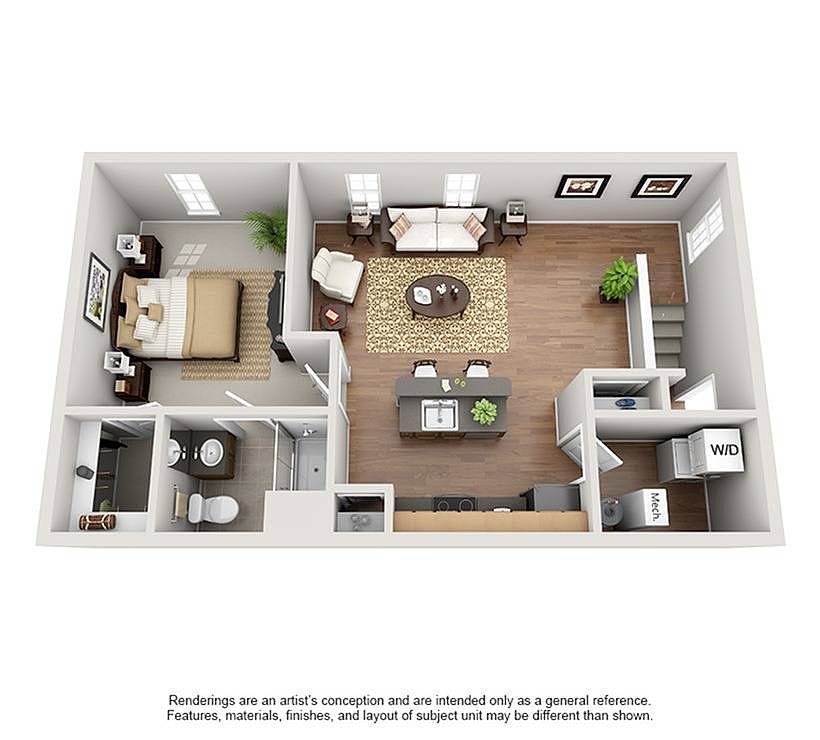 | 812 | Oct 24 | $1,554 |
 | 748 | Nov 11 | $1,592 |
 | 1,110 | Oct 22 | $1,599 |
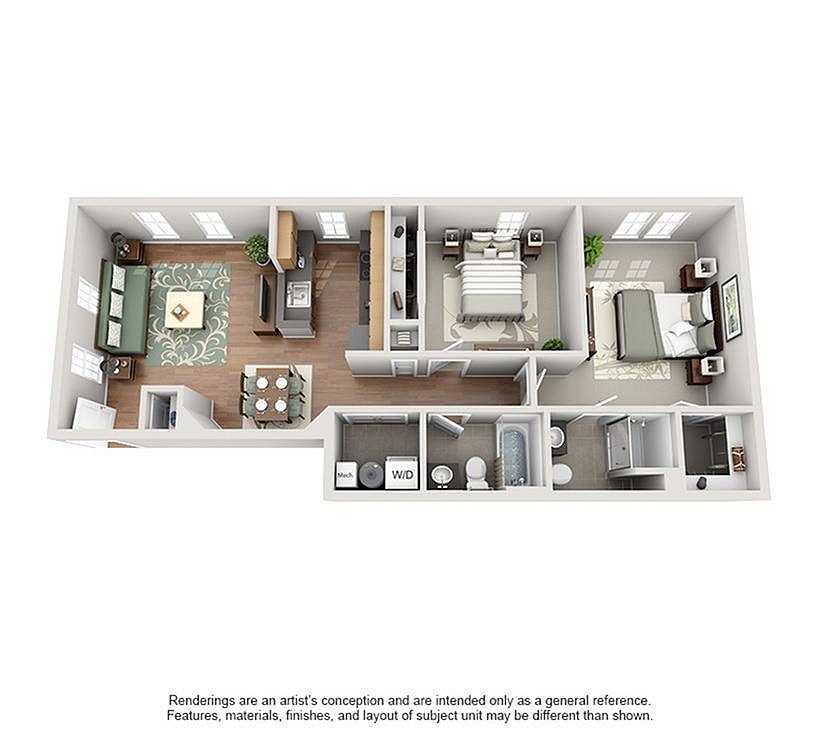 | 924 | Nov 18 | $1,599 |
 | 924 | Nov 13 | $1,599 |
 | 1,110 | Dec 4 | $1,609 |
 | 1,110 | Nov 8 | $1,609 |
 | 924 | Oct 21 | $1,609 |
 | 1,110 | Now | $1,619 |
 | 1,075 | Nov 25 | $1,733 |
 | 1,075 | Now | $1,783 |
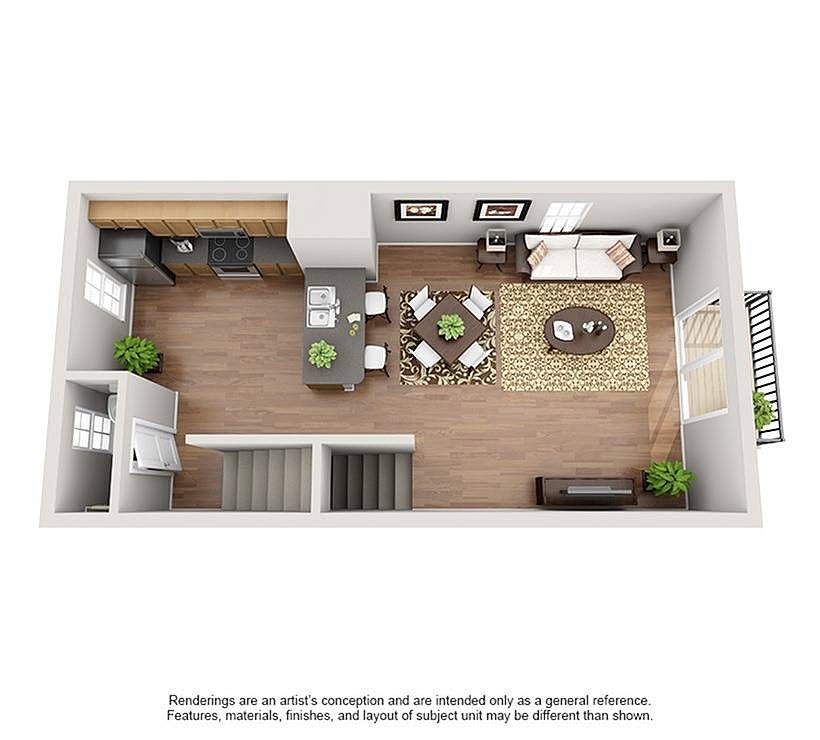 | 1,179 | Oct 31 | $1,821 |
What's special
Office hours
| Day | Open hours |
|---|---|
| Mon: | 9 am - 6 pm |
| Tue: | 10 am - 6 pm |
| Wed: | 9 am - 6 pm |
| Thu: | 10 am - 6 pm |
| Fri: | 9 am - 6 pm |
| Sat: | 10 am - 5 pm |
| Sun: | Closed |
Property map
Tap on any highlighted unit to view details on availability and pricing
Facts, features & policies
Building Amenities
Community Rooms
- Club House: Community Clubhouse with Lounge
- Fitness Center: 24/7 Fitness Center with Cardio and Free Weights
Other
- In Unit: Washer/Dryer
- Swimming Pool: Resort-Style Swimming Pool with Sundeck
Outdoor common areas
- Barbecue: Outdoor Grilling and Picnic Areas
Services & facilities
- Pet Park: Private Off-Leash Dog Park
- Valet Trash: Valet Trash Service
Unit Features
Appliances
- Dryer: Washer/Dryer
- Microwave Oven: Built-in Microwaves
- Washer: Washer/Dryer
Cooling
- Ceiling Fan
Flooring
- Carpet: Plush Carpet
Other
- Disabilityaccess: ADA Accessible
- Hardwoodfloor: Hardwood Style Flooring
- High-end Appliances: Stainless Steel Appliance Package
- Ice Maker In Freezer
- Large Closets
- Private Balcony
- Private Patio
- Walk-in Shower
Policies
Parking
- Garage: Garage Parking Available
Lease terms
- 3 months, 4 months, 5 months, 6 months, 7 months, 8 months, 9 months, 10 months, 11 months, 12 months, 13 months, 14 months
Pet essentials
- DogsAllowed
- OtherAllowedNumber allowed2Monthly pet rent$35One-time pet fee$350
Restrictions
Pet amenities
Special Features
- Airbnb-friendly Apartments
Reviews
5.0
5.0
| Apr 29, 2019
Property
It was very nice, the one bedroom apartment had a big kitchen also big livingroom and bathroom, the bedroom was just right
Management
He was cool, very helpful, nice and showed us what we wanted
Neighborhood: 40601
Areas of interest
Use our interactive map to explore the neighborhood and see how it matches your interests.
Travel times
Nearby schools in Frankfort
GreatSchools rating
- 5/10Hearn Elementary SchoolGrades: 1-5Distance: 1.3 mi
- 4/10Elkhorn Middle SchoolGrades: 6-8Distance: 2.5 mi
- 6/10Franklin County High SchoolGrades: 9-12Distance: 2.6 mi
Frequently asked questions
Riverford Crossing Apartments has a walk score of 33, it's car-dependent.
The schools assigned to Riverford Crossing Apartments include Hearn Elementary School, Elkhorn Middle School, and Franklin County High School.
Yes, Riverford Crossing Apartments has in-unit laundry for some or all of the units.
Riverford Crossing Apartments is in the 40601 neighborhood in Frankfort, KY.
A maximum of 2 other pets are allowed per unit. This building has a one time fee of $350 and monthly fee of $35 for other pets.
Yes, 3D and virtual tours are available for Riverford Crossing Apartments.
