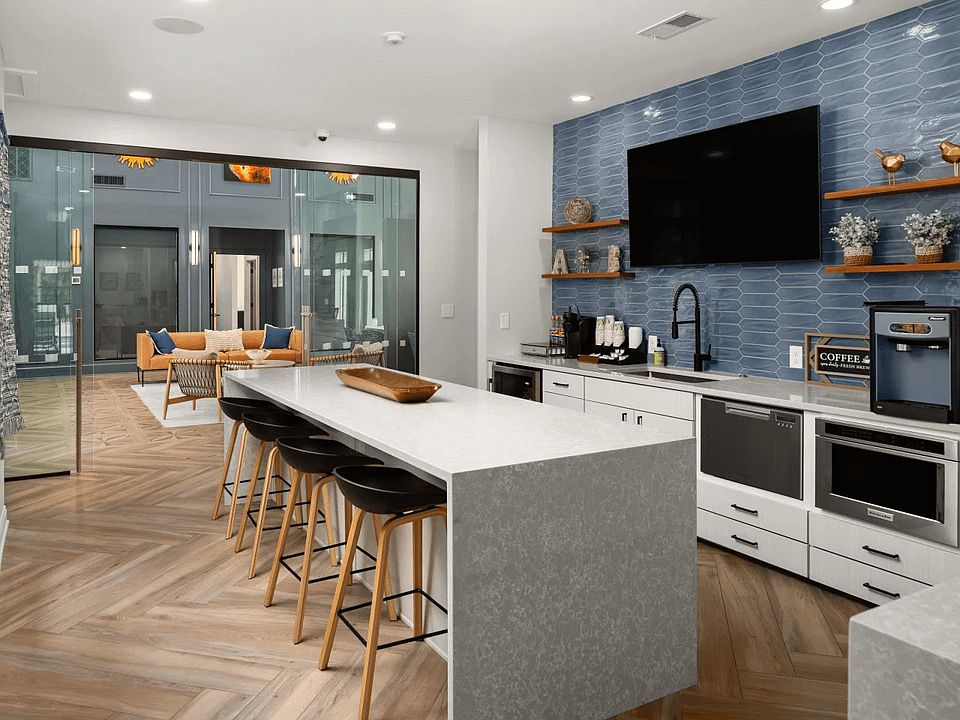$1,480 - $2,300
1 bd1 ba617 sqft
IMT at the Galleria
For rent
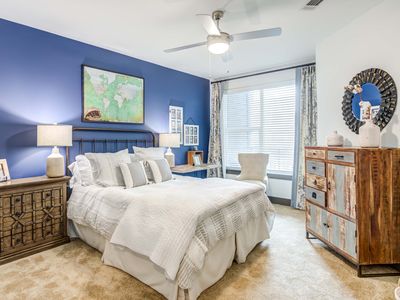
Unit , sortable column | Sqft, sortable column | Available, sortable column | Base rent, sorted ascending |
|---|---|---|---|
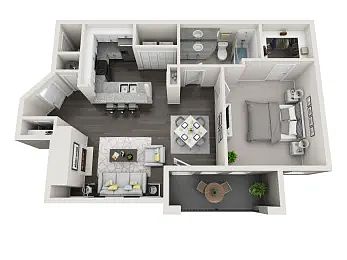 | 880 | Now | $1,547 |
 | 880 | Now | $1,547 |
 | 880 | Now | $1,557 |
 | 880 | Now | $1,569 |
 | 880 | Now | $1,587 |
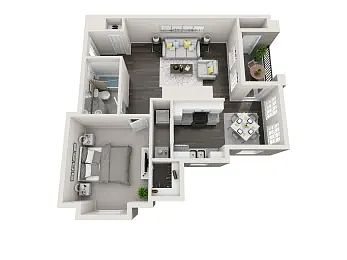 | 910 | Now | $1,591 |
 | 910 | Now | $1,613 |
 | 910 | Now | $1,623 |
 | 910 | Now | $1,623 |
 | 910 | Now | $1,633 |
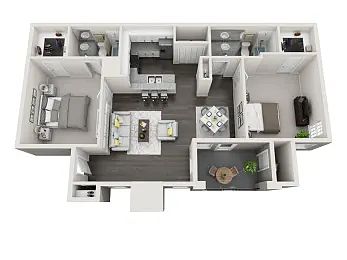 | 1,225 | Now | $1,837 |
 | 1,225 | Now | $1,959 |
 | 1,225 | Now | $1,967 |
 | 1,225 | Now | $1,969 |
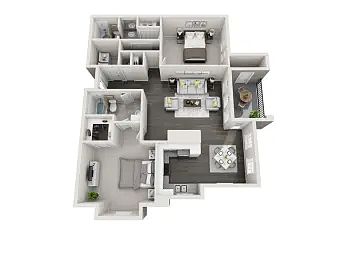 | 1,300 | Now | $1,990 |
| Day | Open hours |
|---|---|
| Mon - Fri: | 9 am - 5:30 pm |
| Sat: | 10 am - 5 pm |
| Sun: | 1 pm - 5 pm |
Tap on any highlighted unit to view details on availability and pricing
Use our interactive map to explore the neighborhood and see how it matches your interests.
Ashton Brook has a walk score of 52, it's somewhat walkable.
Ashton Brook has a transit score of 22, it has minimal transit.
The schools assigned to Ashton Brook include Kenrose Elementary School, Woodland Middle School, and Ravenwood High School.
Yes, Ashton Brook has in-unit laundry for some or all of the units.
Ashton Brook is in the McEwen neighborhood in Franklin, TN.
Yes, 3D and virtual tours are available for Ashton Brook.
