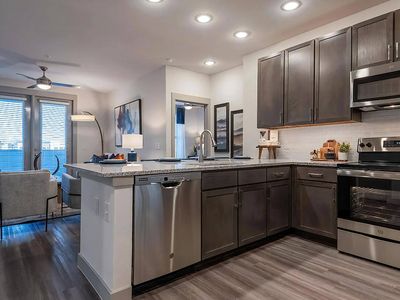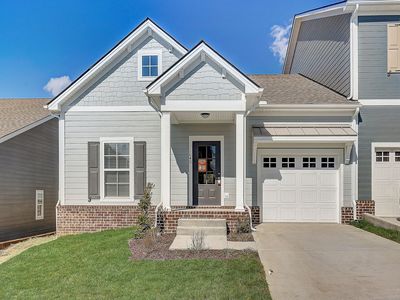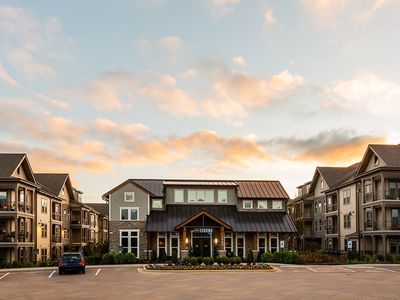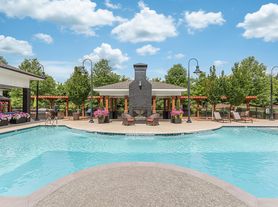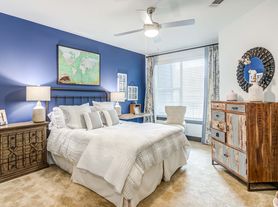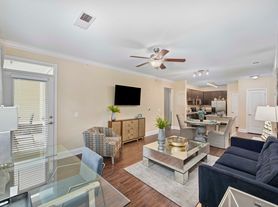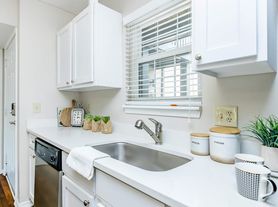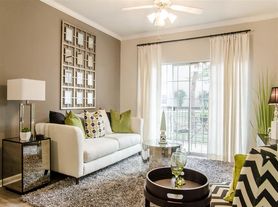Convenient and Effortless Living in Franklin: McEwen Northside Apartments
Conveniently located in the center of Franklin, Tennessee, McEwen Northside Apartments offers the modern comforts of a sophisticated and urban lifestyle. This community stands out with its resort-inspired amenities, including a 24-hour state-of-the-art fitness center, a relaxation and outdoor entertainment deck, and private poolside cabanas. Experience the Northwood Ravin difference with meticulously designed residences and a community that prioritizes your lifestyle. Schedule a tour or contact our leasing office today to discover your new home at McEwen Northside Apartments.
Special offer
McEwen Northside
4015 Aspen Grove Dr, Franklin, TN 37067
- Special offer! Receive Up to 2 Months FREE!*
Apartment building
Studio-3 beds
Pet-friendly
Covered parking
In-unit washer
Available units
Price may not include required fees and charges
Price may not include required fees and charges.
Unit , sortable column | Sqft, sortable column | Available, sortable column | Base rent, sorted ascending |
|---|---|---|---|
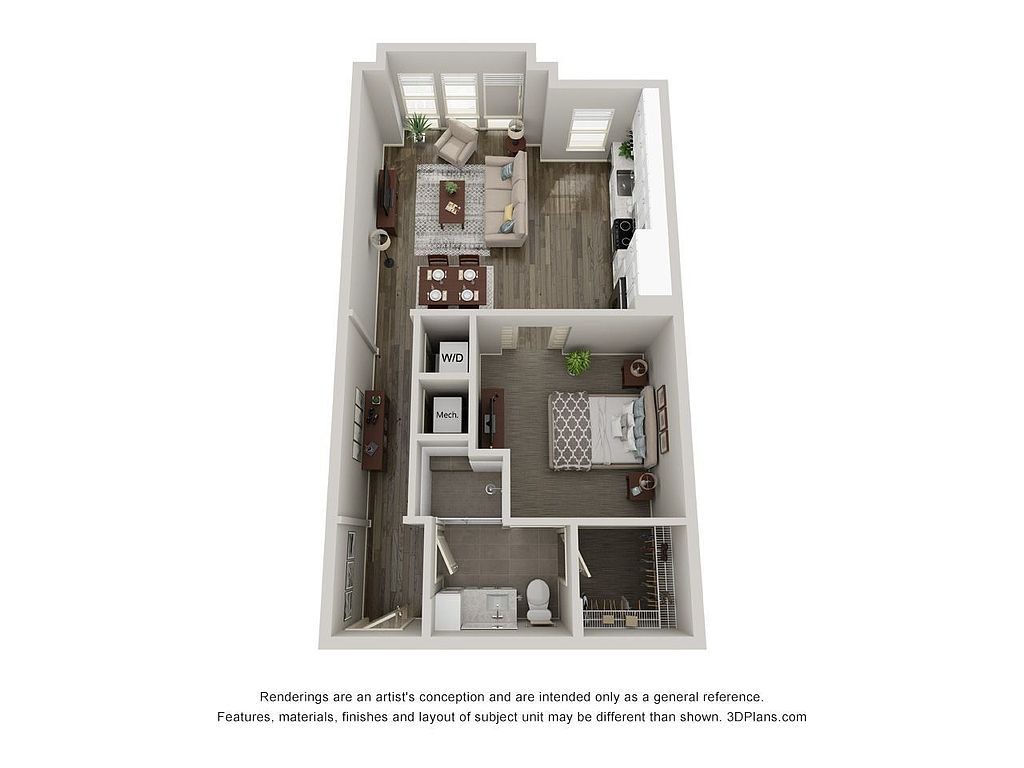 | 790 | Now | $1,869 |
 | 790 | Now | $1,869 |
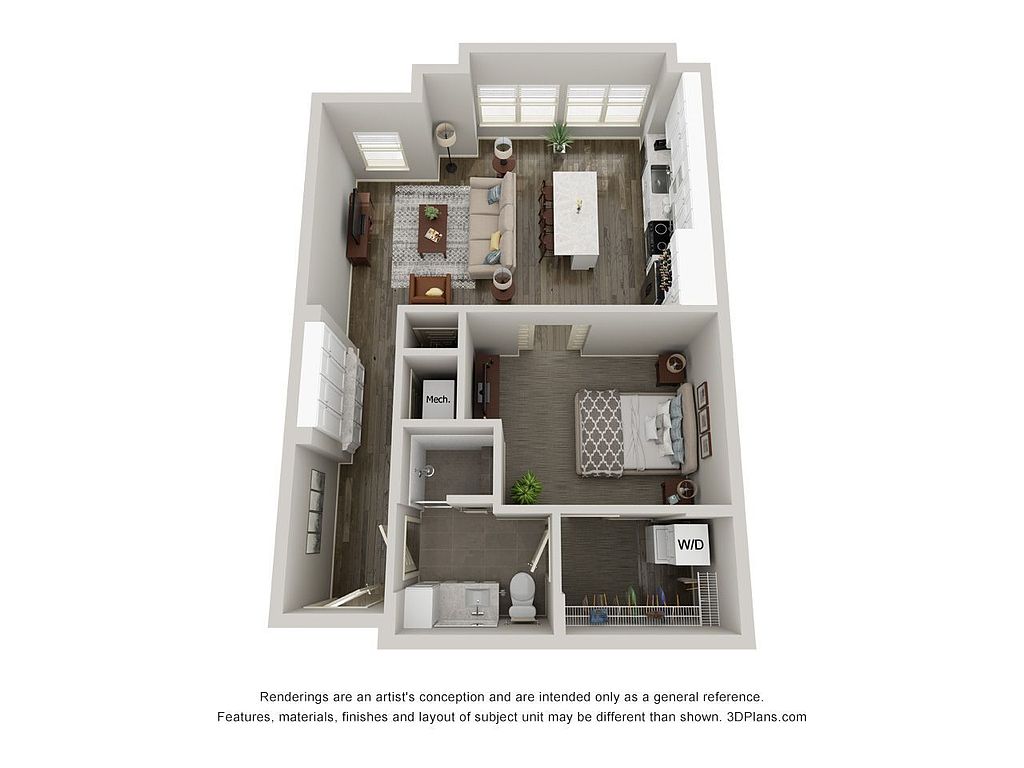 | 790 | Now | $1,933 |
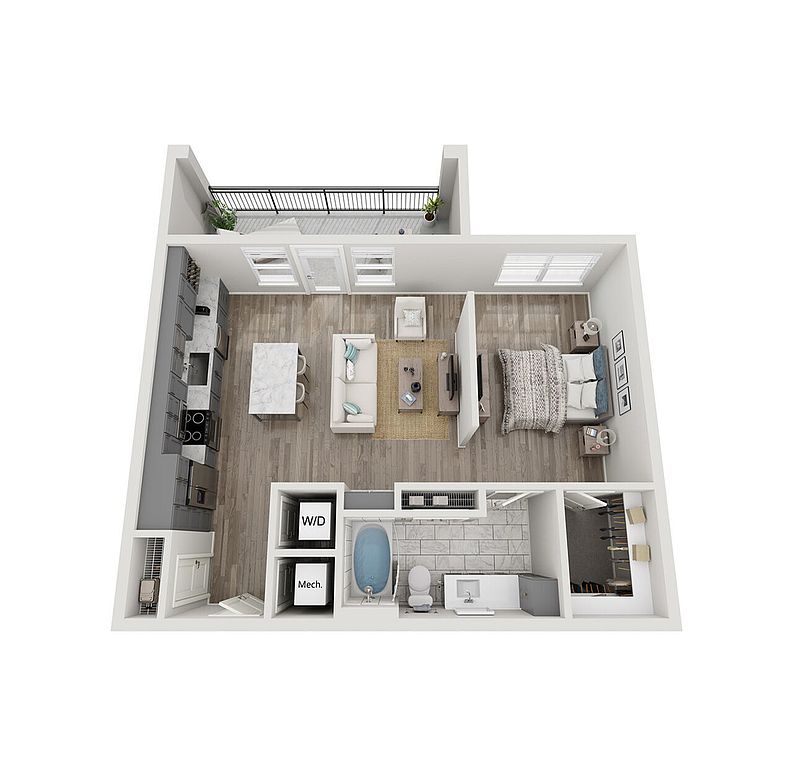 | 764 | Now | $1,939 |
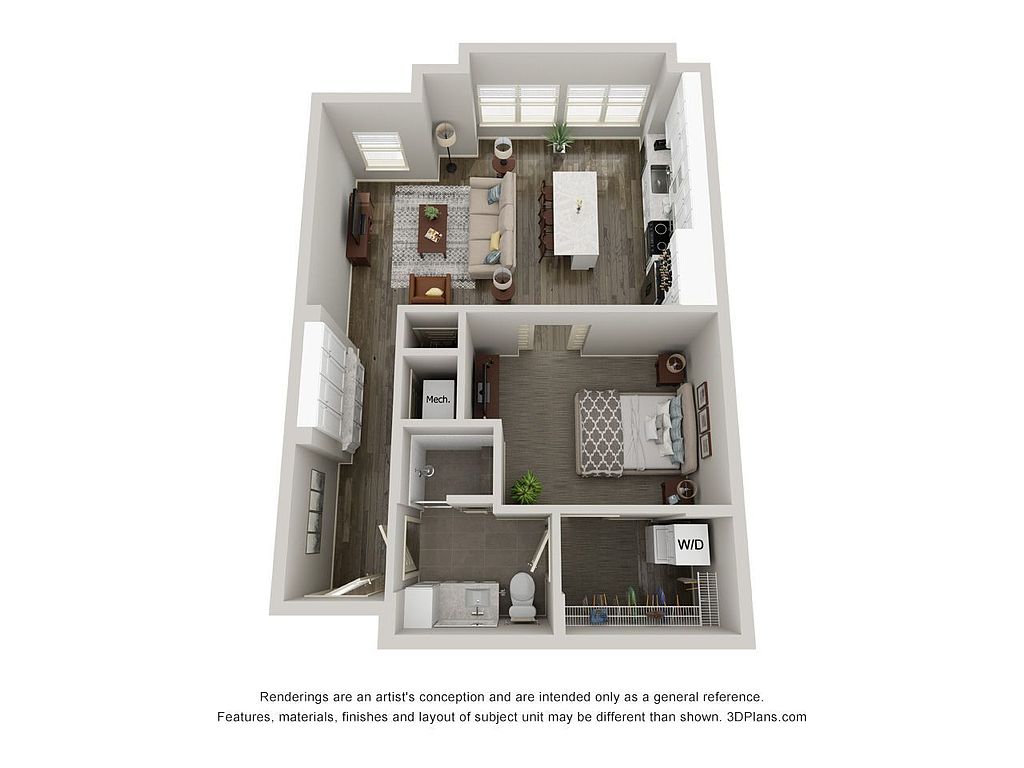 | 776 | Jan 3 | $2,015 |
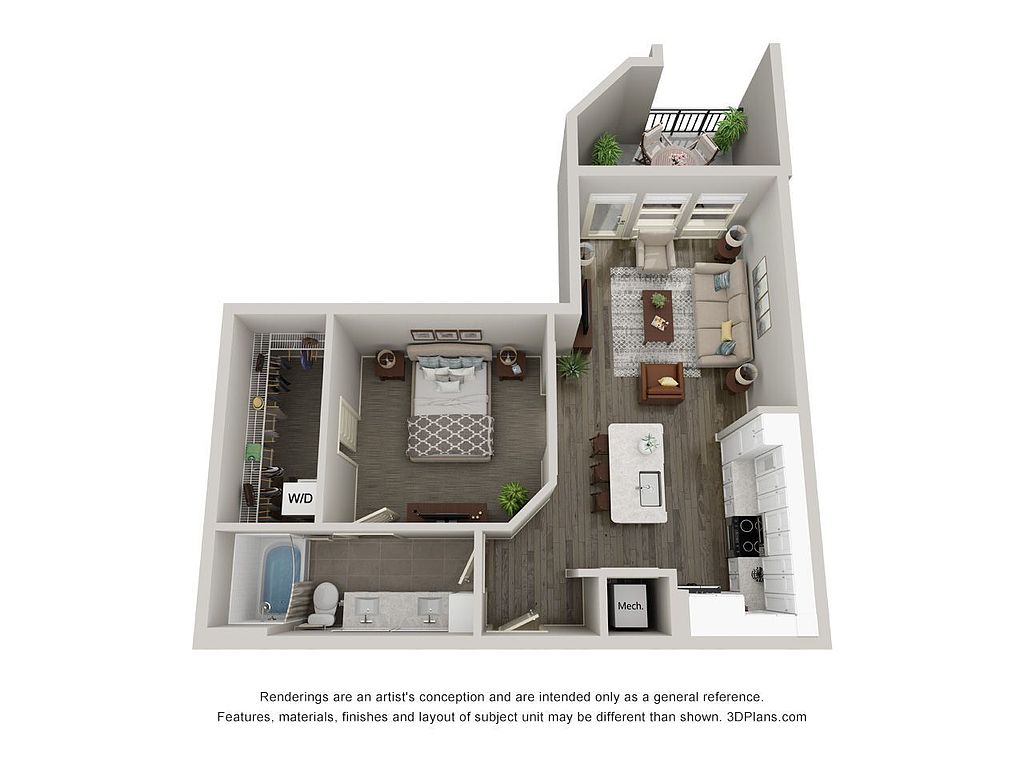 | 719 | Dec 31 | $2,025 |
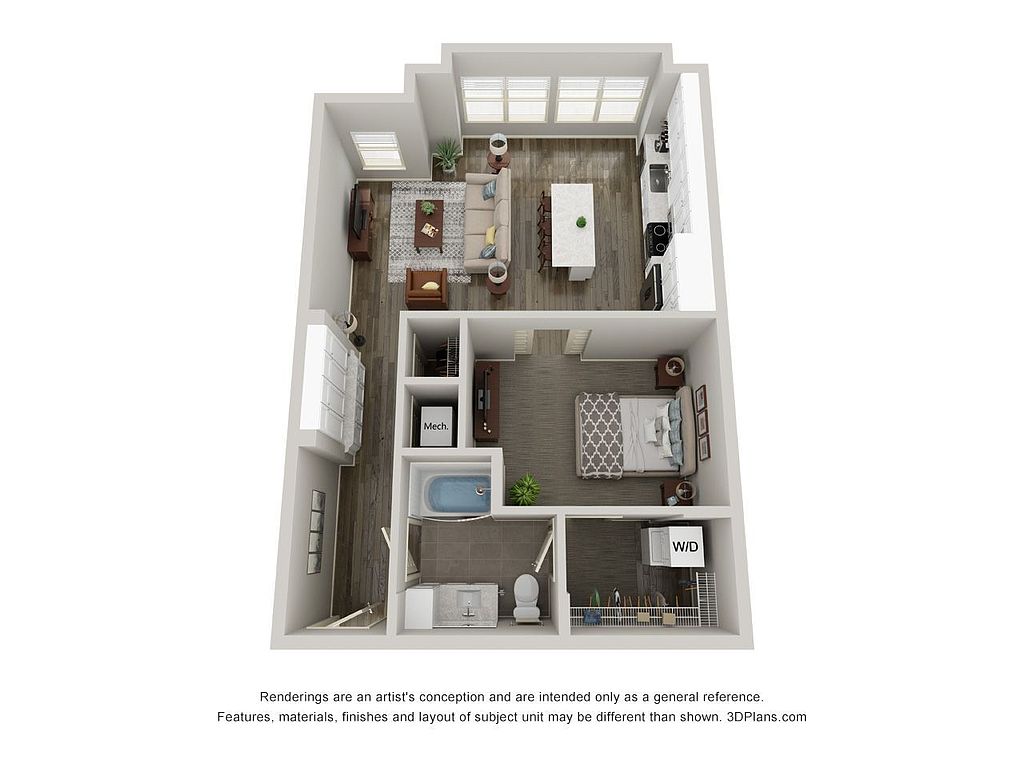 | 816 | Dec 31 | $2,055 |
 | 790 | Now | $2,061 |
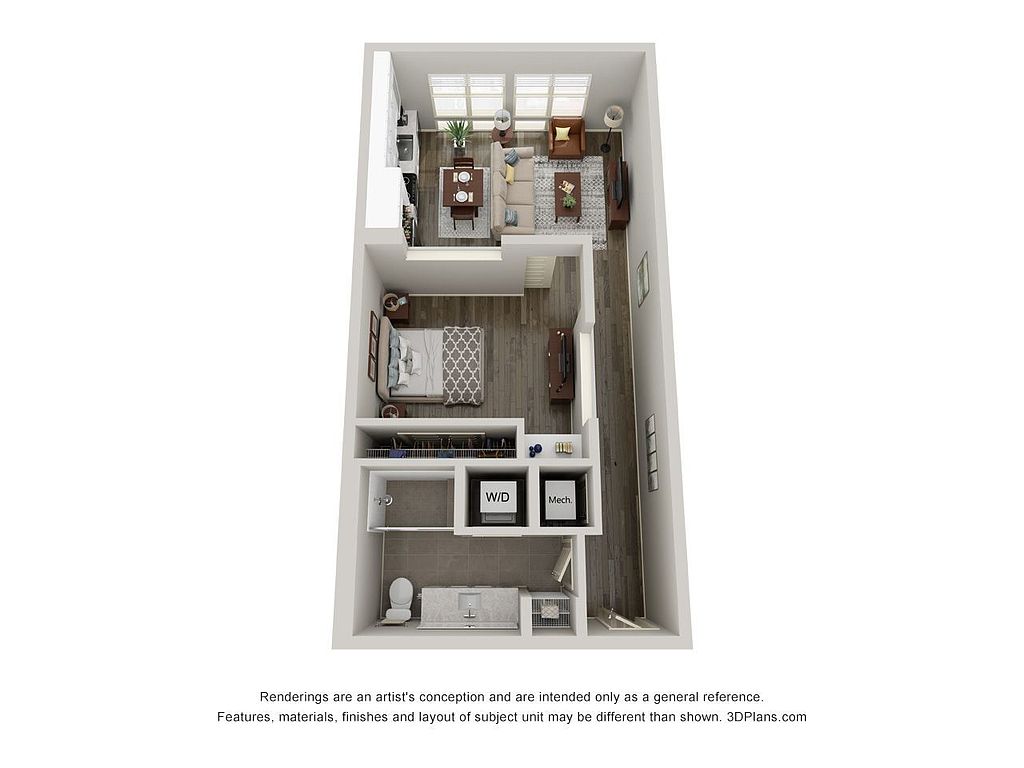 | 708 | Now | $2,071+ |
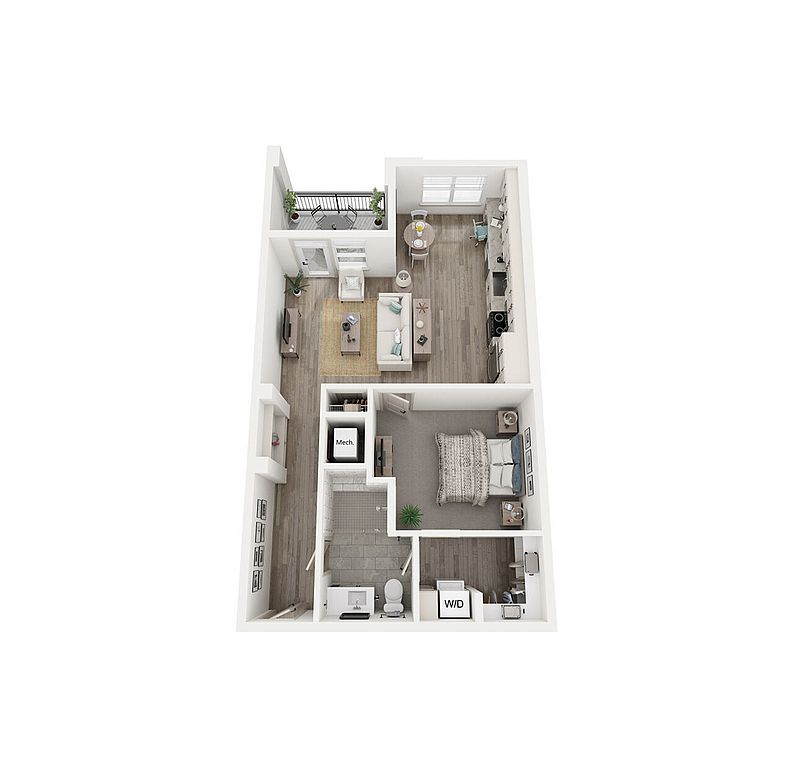 | 820 | Now | $2,075 |
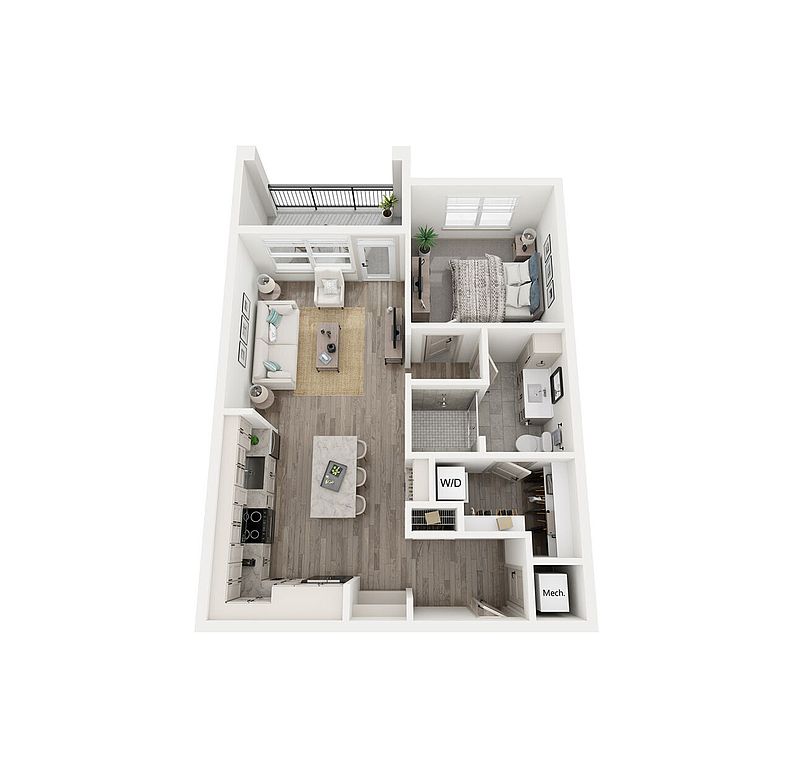 | 748 | Now | $2,076 |
 | 790 | Now | $2,086 |
 | 719 | Now | $2,101 |
 | 790 | Now | $2,106 |
 | 820 | Oct 18 | $2,144 |
What's special
Private poolside cabanasMeticulously designed residences
Office hours
| Day | Open hours |
|---|---|
| Mon: | 9 am - 6 pm |
| Tue: | 9 am - 6 pm |
| Wed: | 9 am - 7 pm |
| Thu: | 9 am - 6 pm |
| Fri: | 9 am - 6 pm |
| Sat: | 10 am - 5 pm |
| Sun: | 1 pm - 5 pm |
Facts, features & policies
Building Amenities
Accessibility
- Disabled Access: ADA Accessible PH2 - 2BR
Community Rooms
- Business Center
- Club House
- Fitness Center
- Lounge: Resident Lounge
- Pet Washing Station
- Recreation Room: Rec Room
Other
- In Unit: Front Load Laundry
- Sauna
- Shared: S X S Laundry PH2 - 1BR
- Swimming Pool: Pool Cabanas
Outdoor common areas
- Patio: Walk-Up Patio - 1BR
Security
- Controlled Access
Services & facilities
- Elevator
- On-Site Maintenance
- On-Site Management: On Site Management
- Package Service: Package Receiving
- Pet Park
- Storage Space
View description
- Construction View 2BR PH 2
- View: Pool View - Studio
Unit Features
Appliances
- Microwave Oven: Built-in Microwave
- Oven: Wall Oven PH2
- Range: Canopy Range Hood
- Refrigerator: French Door Refrigerator
- Stove: Electric Glass Cooktop
- Washer: Front Load Laundry
Other
- 1st Floor - 1br
- 1st Floor Ph2 - 1br
- 1st Floor Ph2 - 2br
- 1st Floor Ph2 - 3br
- Balcony: Balcony - 1BR
- Bar
- Bar Ph2 - 1br
- Bar Ph2 - 2br
- Bar Ph2 - 3br
- Bar Ph2 - Studio
- Bar/desk Ph2 - 2br
- Bedroom Linen Closet Ph2 - 2br
- Buried Bedroom Ph2 - 2br
- Coat Nook Ph2 - 1br
- Coat Nook Ph2 - 3br
- Corner Unit - 2br
- Corner Unit - 3br
- Corner Unit Ph2- 3br
- Dining Room Ph2 - 2br
- Dining Room Ph2 - 3br
- Drop Zone Ph2 - 3br
- Dual Vanities
- Euro Shower - 2br
- Euro Shower Ph2 - 2br
- Extra Cabinets/shelves Ph2-2br
- Flex Room
- Handheld Rainhead Guest Baths
- Handicapped Unit - 1br
- Island Kitchen: Moveable Island PH2 - Studio
- Key Niche Ph2 - 2br
- Kitchen Island Custom Trim
- Kitchen Window Ph2 - 2br
- Kitchen Window Ph2 - 3br
- Linen Closet Ph2 - 1br
- Lvp In Barn-door Bed Ph2 - 2br
- Lvp Throughout
- Lvp Throughout (premium)
- Lvp Throughout Ph2 - 1br
- Lvp Throughout Ph2 - 2br
- Lvp Throughout Ph2 - 3br
- Lvp Throughout Ph2 - Studio
- Oversized Closet
- Pantry: Extra Cabinets/Shelves
- Patio Balcony: Balcony - 1BR
- Powder Room Ph2 - 3br
- Premium Unit Ph2 - 2br
- Premium Unit Ph2 - 3br
- Pulldown Kitchen Faucet
- Rainhead With Wand Master Bath
- Top Floor Ph2 - 1br
- Top Floor Ph2 - 2br
- Top Floor Ph2 - Studio
- Top Floor Premium - 1br
- Top Floor Premium - Studio
Policies
Parking
- Garage
- Off Street Parking: Surface Lot
- Street Parking
Lease terms
- Available months 3, 4, 5, 6, 7, 8, 9, 10, 11, 12, 13, 14, 15, 16,
Pets
Dogs
- Allowed
- 2 pet max
- $25 monthly pet fee
- Restrictions: We welcome 2 pets per apartment home. There is a monthly pet rent of $25 per pet and pet policy fee of $350. No breed restrictions!
Cats
- Allowed
- 2 pet max
- $25 monthly pet fee
- Restrictions: We welcome 2 pets per apartment home. There is a monthly pet rent of $25 per pet and pet policy fee of $350. No breed restrictions!
Special Features
- Cabana
- Concierge: 24-Hr Availability
- Grills
- Health Club & Wellness Studio
- Multi Sport Simulator
- Spa
- Steam Room
Neighborhood: McEwen
Areas of interest
Use our interactive map to explore the neighborhood and see how it matches your interests.
Travel times
Nearby schools in Franklin
GreatSchools rating
- 5/10Johnson Elementary SchoolGrades: PK-4Distance: 3.3 mi
- 7/10Freedom Intermediate SchoolGrades: 5, 6Distance: 3.4 mi
- 7/10Freedom Middle SchoolGrades: 7, 8Distance: 3.8 mi
Frequently asked questions
What is the walk score of McEwen Northside?
McEwen Northside has a walk score of 45, it's car-dependent.
What is the transit score of McEwen Northside?
McEwen Northside has a transit score of 21, it has minimal transit.
What schools are assigned to McEwen Northside?
The schools assigned to McEwen Northside include Johnson Elementary School, Freedom Intermediate School, and Freedom Middle School.
Does McEwen Northside have in-unit laundry?
No, but McEwen Northside has shared building laundry.
What neighborhood is McEwen Northside in?
McEwen Northside is in the McEwen neighborhood in Franklin, TN.
What are McEwen Northside's policies on pets?
A maximum of 2 dogs are allowed per unit. This building has monthly fee of $25 for dogs. A maximum of 2 cats are allowed per unit. This building has monthly fee of $25 for cats.
Does McEwen Northside have virtual tours available?
Yes, 3D and virtual tours are available for McEwen Northside.

