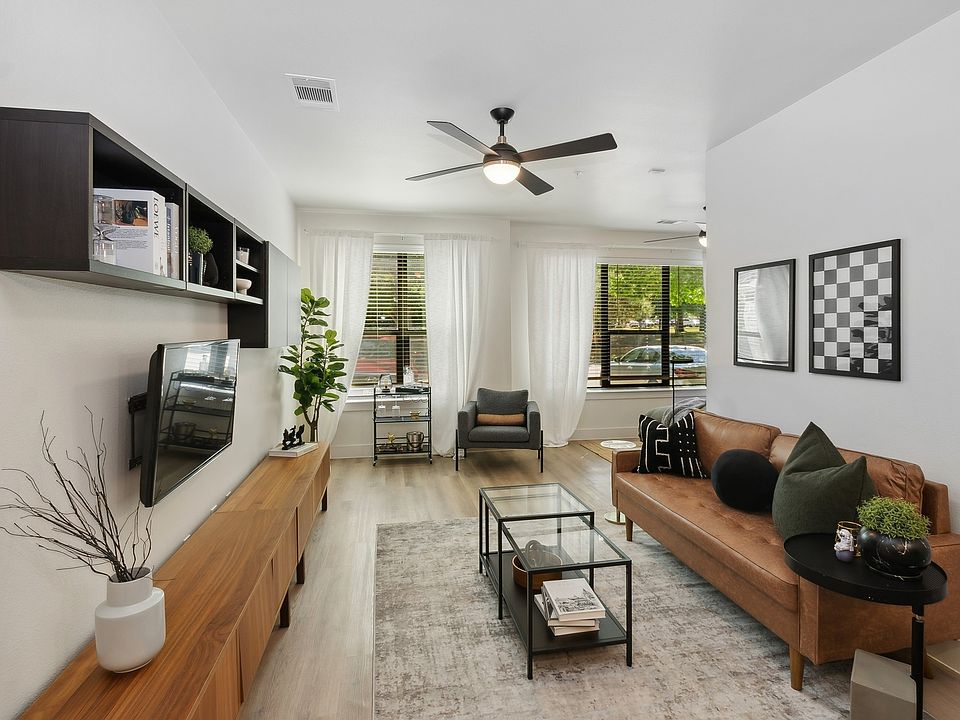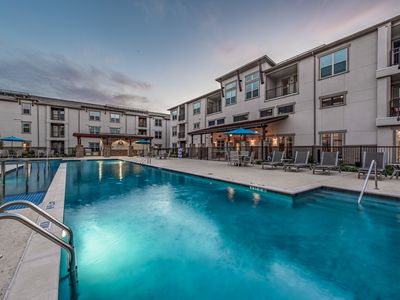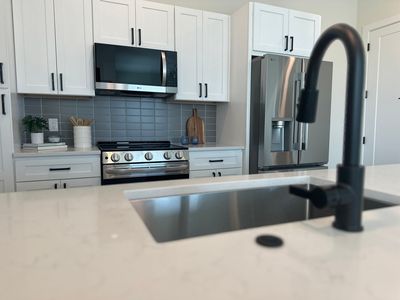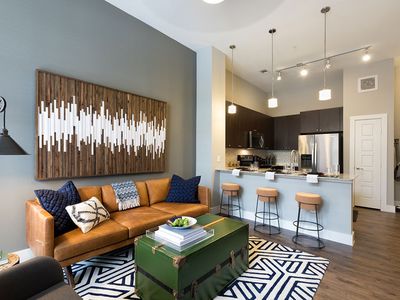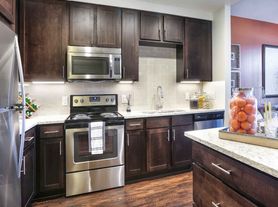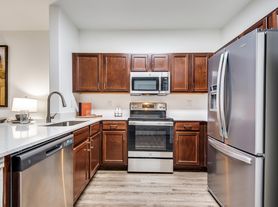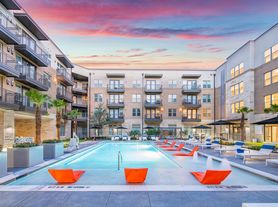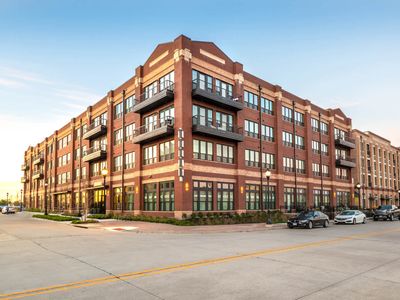
AMLI at the Ballpark
7755 John Q Hammons Dr, Frisco, TX 75034
- Special offer! Leasing Special - Don't Miss It!: Lease today & get a $500 E-Reward! Must move-in by 9/30. T&C apply, ask office for details.Expires September 30, 2025
What’s available
3 units available Oct 22-Nov 1
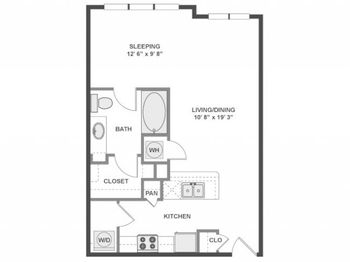
5 units available Sep 13-Oct 8
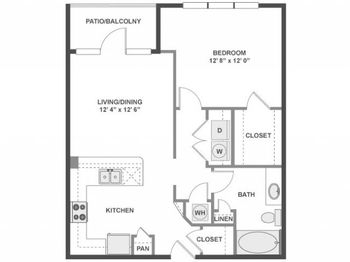
2 units avail. now | 1 avail. Oct 11
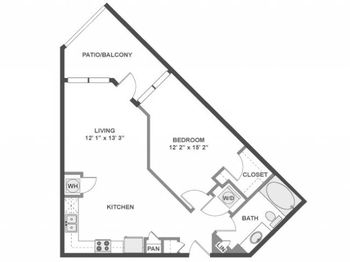
1 unit avail. Sep 10 | 1 unit avail. Sep 25
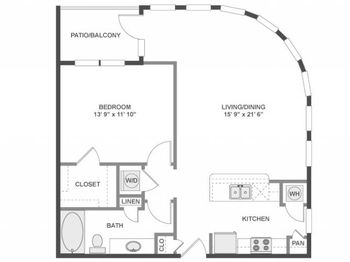
1 unit available Oct 25
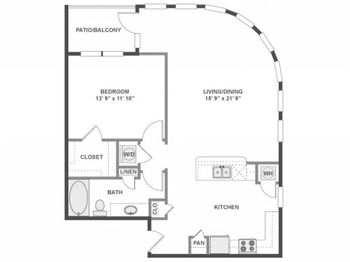
1 unit available now
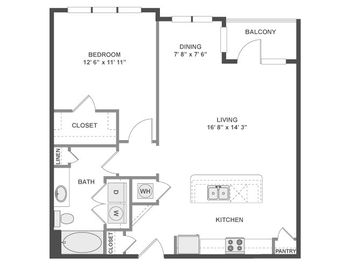
5 units avail. now | 6 avail. Sep 5-Nov 22
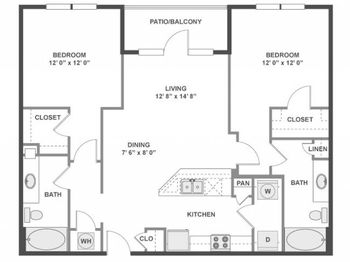
1 unit available now
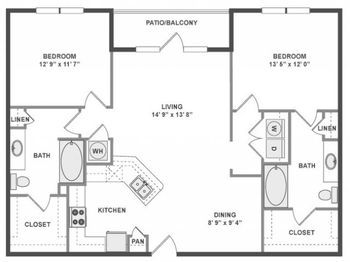
What's special
Office hours
| Day | Open hours |
|---|---|
| Mon - Fri: | 10 am - 6 pm |
| Sat: | 10 am - 6 pm |
| Sun: | Closed |
Property map
Tap on any highlighted unit to view details on availability and pricing
Facts, features & policies
Building Amenities
Accessibility
- Disabled Access: Wheelchair Accessible
Community Rooms
- Business Center: Conference room
- Club House: Resident co-working lounge with private offices
- Fitness Center: 24-hour state-of-the-art fitness center
- Lounge: Pool cabanas with outdoor televisions
Other
- In Unit: Washer and dryer connections
- Swimming Pool: Resort-style swimming pool
Services & facilities
- Elevator
- On-Site Maintenance
- On-Site Management
View description
- View
Unit Features
Appliances
- Dishwasher
- Dryer: Washer and dryer connections
- Washer: Washer and dryer connections
Cooling
- Air Conditioning: Select Air Conditioner Units for Rent
- Ceiling Fan: Ceiling fans in living rooms and bedrooms
Flooring
- Carpet
- Tile: Glass mosaic tile backsplashes in kitchens
Internet/Satellite
- High-speed Internet Ready: Wi-Fi in amenity areas
Other
- Balcony: Spacious patios and balconies
- Corporate-furnished apartments via local partner
- Elegant Bathrooms With Undermount Vitreous China Sinks
- Fireplace
- Five Panel Interior Doors
- Granite Countertops
- Hardwoodfloor
- High-end Appliances
- Kitchen Cabinets With Satin Nickel Hardware
- Patio Balcony: Spacious patios and balconies
- Unique Design Style
Policies
Lease terms
- 3 months, 4 months, 5 months, 6 months, 7 months, 8 months, 9 months, 10 months, 11 months, 12 months, 13 months
Pets
Dogs
- Allowed
- 2 pet max
- 75 lbs. weight limit
- $300 one time fee
- $25 monthly pet fee
Cats
- Allowed
- 2 pet max
- 75 lbs. weight limit
- $300 one time fee
- $25 monthly pet fee
Parking
- Garage: Gated Garage
Special Features
- Access To Spruce Services Including Housekeeping, Pet Care, Laundry And More
- Courtyard: Landscaped courtyard with water feature
- Deposit Options Available
- Leed Gold Certified Community
- Parking: Private resident parking
- Paw Wash
- Petsallowed: Pet-friendly community
- Podcast Studio
- Shared Spaces Powered By Rooftop Solar Panels And Renewable Energy
- Watersewerandtrash: Trash and recycling center
Neighborhood: 75034
Areas of interest
Use our interactive map to explore the neighborhood and see how it matches your interests.
Travel times
Nearby schools in Frisco
GreatSchools rating
- 7/10Spears Elementary SchoolGrades: K-5Distance: 2.3 mi
- 8/10Clark Middle SchoolGrades: 6-8Distance: 1.9 mi
- 8/10Lebanon Trail High SchoolGrades: 9-12Distance: 1.9 mi
Frequently asked questions
AMLI at the Ballpark has a walk score of 60, it's somewhat walkable.
The schools assigned to AMLI at the Ballpark include Spears Elementary School, Clark Middle School, and Lebanon Trail High School.
Yes, AMLI at the Ballpark has in-unit laundry for some or all of the units.
AMLI at the Ballpark is in the 75034 neighborhood in Frisco, TX.
Dogs are allowed, with a maximum weight restriction of 75lbs. A maximum of 2 dogs are allowed per unit. This building has a one time fee of $300 and monthly fee of $25 for dogs. Cats are allowed, with a maximum weight restriction of 75lbs. A maximum of 2 cats are allowed per unit. This building has a one time fee of $300 and monthly fee of $25 for cats.
Yes, 3D and virtual tours are available for AMLI at the Ballpark.
