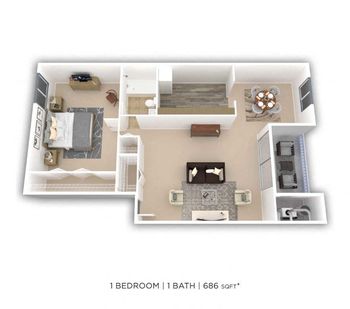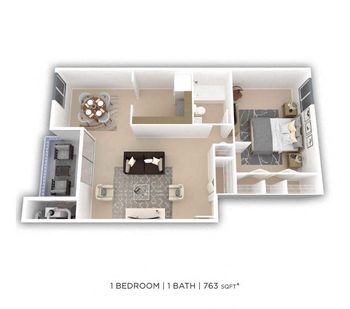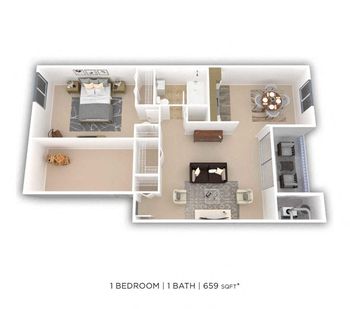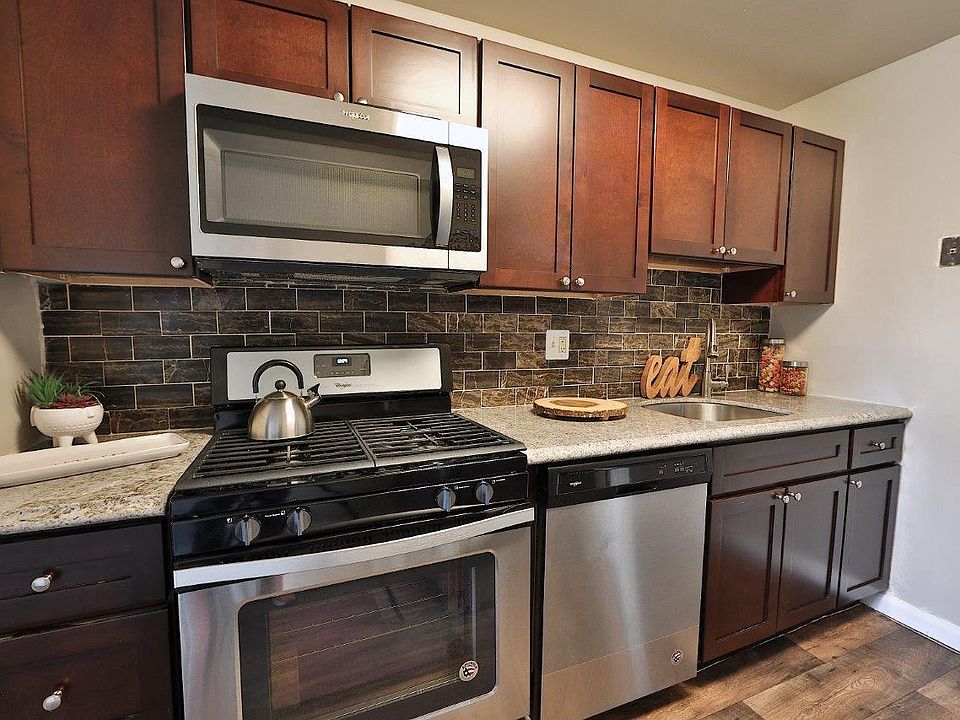4 units available Sep 3-Dec 19

4 units available Sep 3-Dec 19

1 unit avail. now | 6 avail. Sep 12-Nov 1

1 unit available Nov 5

1 unit avail. now | 3 avail. Sep 5-Oct 23

8 units avail. now | 9 avail. Sep 5-Nov 1

Tap on any highlighted unit to view details on availability and pricing
Use our interactive map to explore the neighborhood and see how it matches your interests.
Cedar Creek Apartment Homes has a walk score of 45, it's car-dependent.
Cedar Creek Apartment Homes has a transit score of 35, it has some transit.
The schools assigned to Cedar Creek Apartment Homes include Woodside Elementary School, Corkran Middle School, and Glen Burnie High School.
Yes, Cedar Creek Apartment Homes has in-unit laundry for some or all of the units. Cedar Creek Apartment Homes also has shared building laundry.
Cedar Creek Apartment Homes is in the 21061 neighborhood in Glen Burnie, MD.
Dogs are allowed, with a maximum weight restriction of 65lbs. A maximum of 2 dogs are allowed per unit. This building has a one time fee of $350 and monthly fee of $35 for dogs. Cats are allowed, with a maximum weight restriction of 65lbs. A maximum of 2 cats are allowed per unit. This building has a one time fee of $350 and monthly fee of $35 for cats.
Yes, 3D and virtual tours are available for Cedar Creek Apartment Homes.
