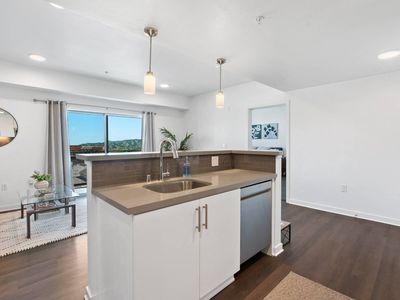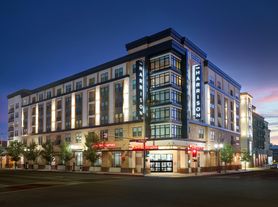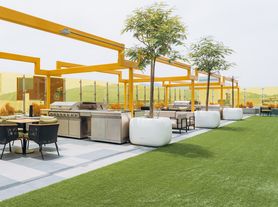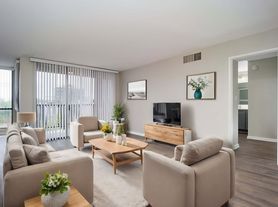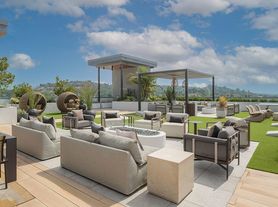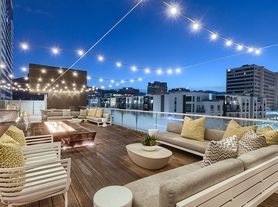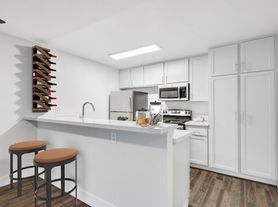Price shown is Base Rent. Residents are required to pay the following fees: At Application: App Fee ($35.00, Nonrefundable (NRF), per applicant); Holding Dep. (Refundable) ($250.00, per unit); At Move-in: Security Dep. (Refundable) (btw. 500.0 and 500.0, per unit); Monthly: Util. - Sewer (NRF, per unit, usage-based); Pest Control Svcs. ($5.00, NRF, per unit); Trash Svcs. - CA (NRF, per unit, usage-based); Util. - Billing Admin Fee ($5.00, NRF, per unit); Porter Service Rebill (NRF, per unit, usage-based); Util. - Electric - 3rd Party (NRF, per unit, usage-based); Util. - Natural Gas - 3rd Party (NRF, per unit, usage-based); Hot Water Energy (NRF, per unit, usage-based); Util. - Water (NRF, per unit, usage-based). Please visit the property website for a full list of all optional and situational fees. Floor plans are artist's rendering. All dimensions are approximate. Actual product and specifications may vary in dimension or detail. Not all features are available in every rental home. Please see a representative for details.
A new era of luxury living has arrived at NEXT on Lex! We offer spacious studio, one, two, and three-bedroom apartments in Glendale. Enjoy unrivaled amenities in your apartment homes such as stainless steel appliances, hardwood-like flooring, and more at this pet-friendly community.
Next on Lex provides options for high-quality apartment homes with flexible rates for middle-income individuals and families as part of our Essential Housing Program.
| Greystar California, Inc. dba Greystar Corp. License No. 1525765 Broker: Gerard S. Donohue License No. 01265072
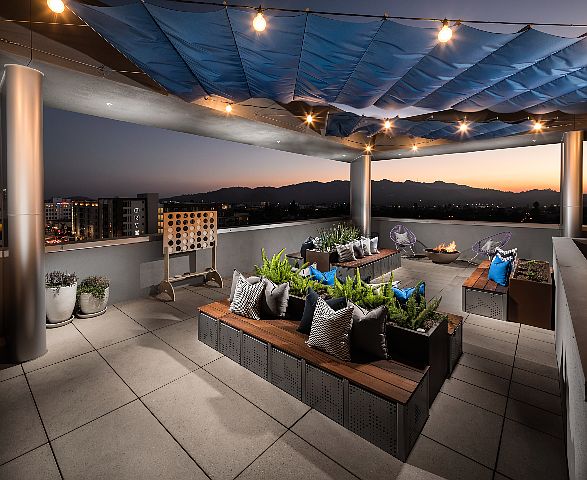
Special offerIncome restricted
Next on Lex
275 W Lexington Dr, Glendale, CA 91203
Special offer! Price shown is Base Rent, does not include non-optional fees and utilities. Review Building overview for details.
Price shown is Base Rent, does not include non-optional fees and utilities. Review Building overview for details.
Apartment building
Studio-3 beds
Pet-friendly
Air conditioning available
In-unit laundry (W/D)
Available units
Price may not include required fees and charges
Price may not include required fees and charges.
Unit , sortable column | Sqft, sortable column | Available, sortable column | Base rent, sorted ascending |
|---|---|---|---|
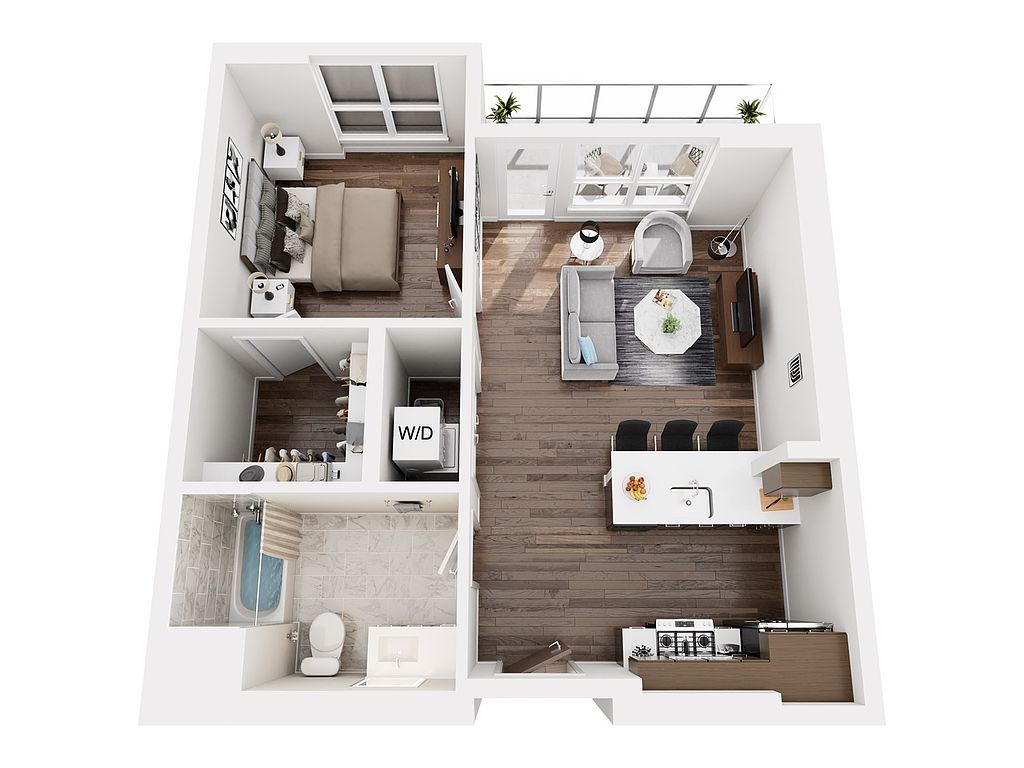 | 552 | Mar 8 | $2,221 |
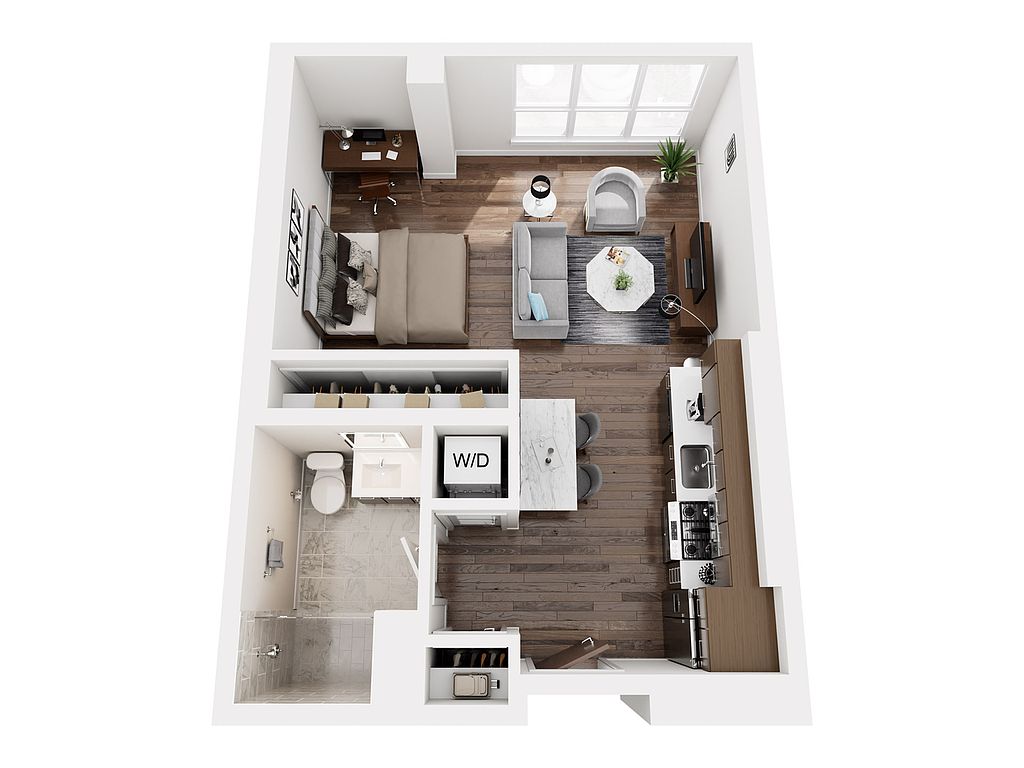 | 554 | Feb 18 | $2,271 |
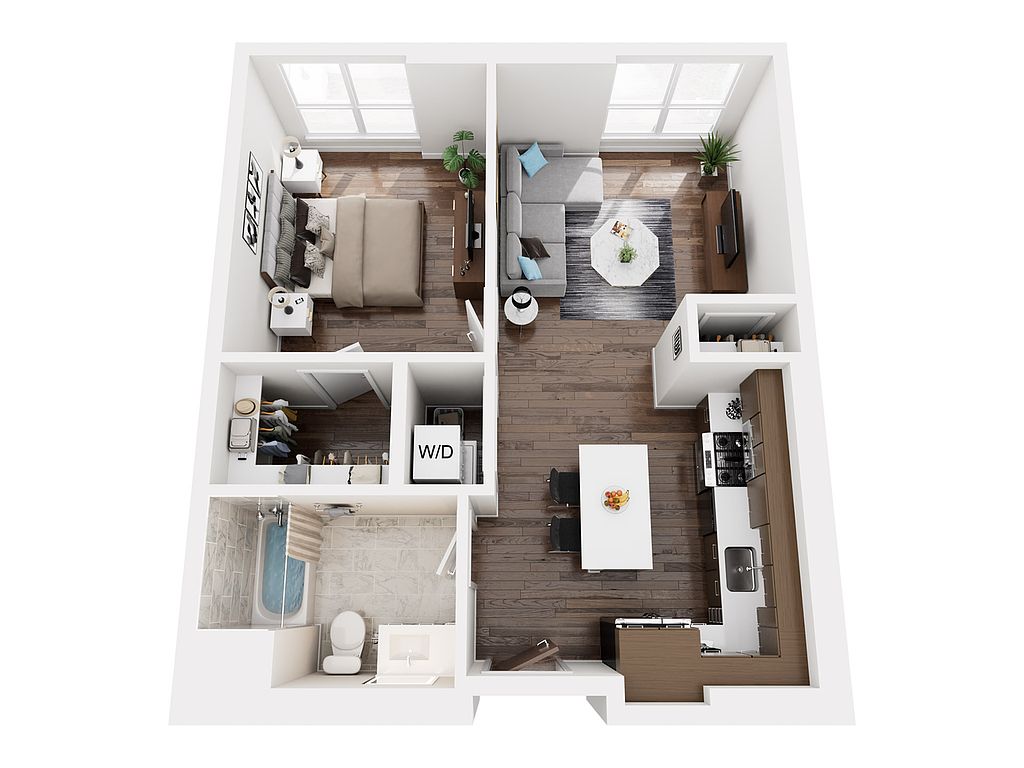 | 618 | Now | $2,468 |
 | 618 | Now | $2,468 |
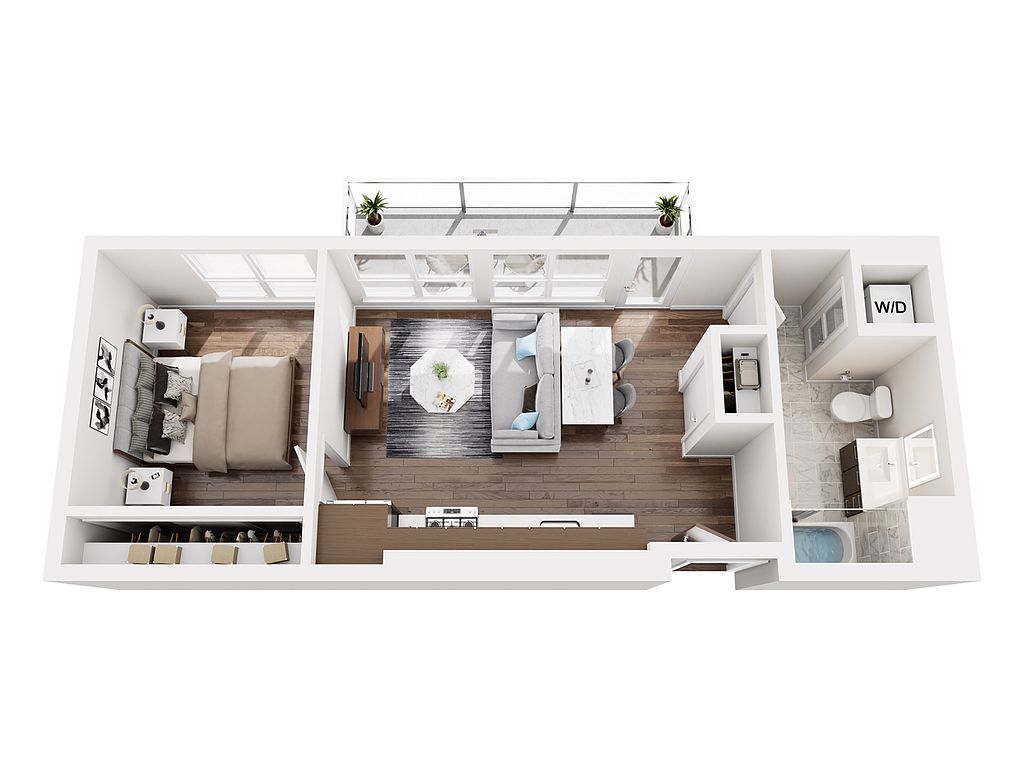 | 595 | Now | $2,468 |
 | 595 | Now | $2,468 |
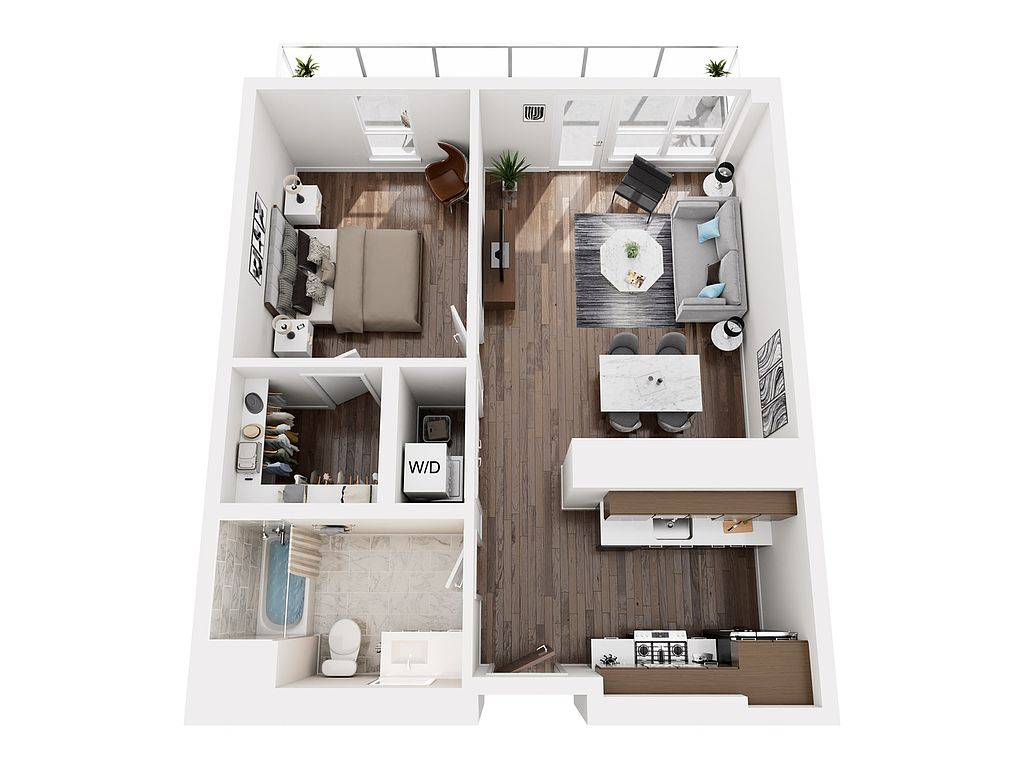 | 666 | Now | $2,468 |
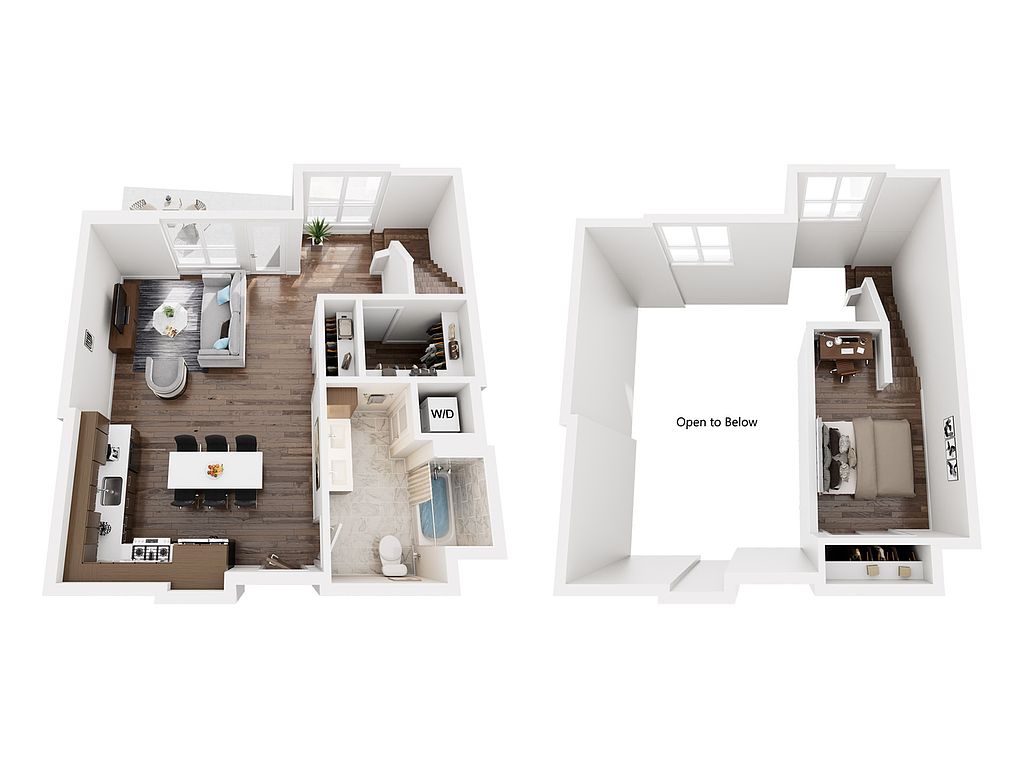 | 836 | Mar 10 | $2,521 |
 | 673 | Now | $2,543 |
 | 690 | Mar 29 | $2,543 |
 | 673 | Now | $2,543 |
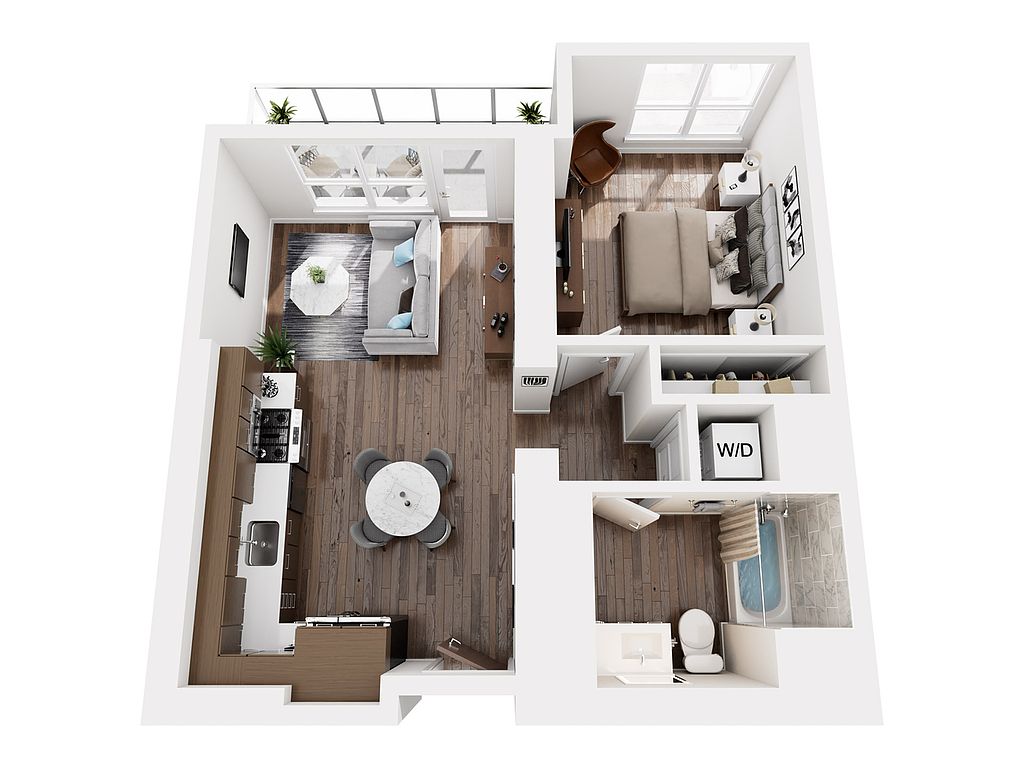 | 646 | Now | $2,568 |
 | 662 | Now | $2,593 |
 | 709 | Now | $2,593 |
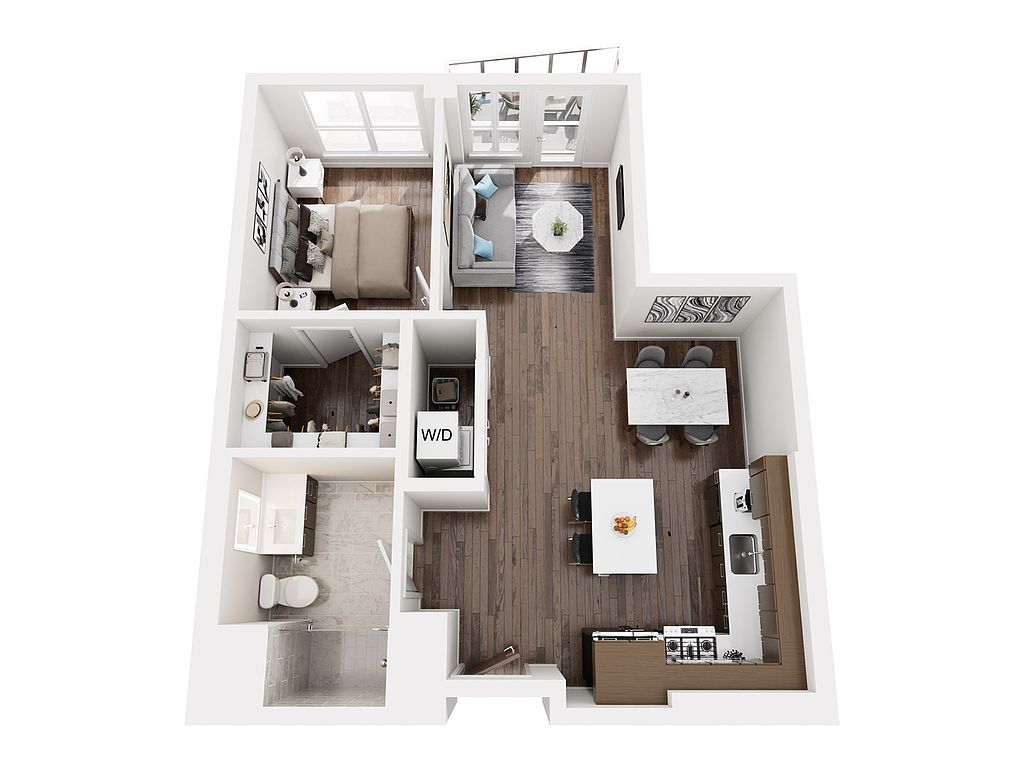 | 772 | Now | $2,643 |
What's special
3D tours
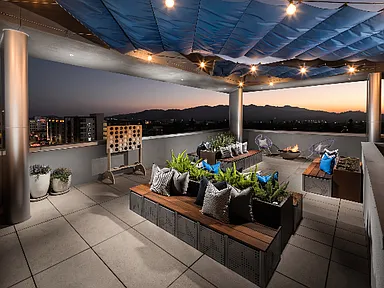 Clubhouse
Clubhouse 1BR, 1BA-718 SF
1BR, 1BA-718 SF Rooftop Deck
Rooftop Deck Studio-552 SF
Studio-552 SF Pool
Pool 2BR, 2BA-1034 SF
2BR, 2BA-1034 SF
Office hours
| Day | Open hours |
|---|---|
| Mon: | Closed |
| Tue: | 10 am - 5 pm |
| Wed: | 10 am - 5 pm |
| Thu: | 10 am - 5 pm |
| Fri: | 10 am - 5 pm |
| Sat: | 10 am - 5 pm |
| Sun: | Closed |
Property map
Tap on any highlighted unit to view details on availability and pricing
Use ctrl + scroll to zoom the map
Facts, features & policies
Building Amenities
Community Rooms
- Business Center: Full Service Business Center
- Business Center: Full Service Business Center
- Club House
- Club House
- Fitness Center: Fitness Center with Cardio and Yoga Room
- Fitness Center: Fitness Center with Cardio and Yoga Room
- Lounge: Rooftop Lounge Space
- Lounge: Rooftop Lounge Space
Other
- In Unit: In Unit Washer/Dryer
- In Unit: In Unit Washer/Dryer
- Swimming Pool
- Swimming Pool
Outdoor common areas
- Barbecue
Security
- Gated Entry: Gated Community
- Gated Entry: Gated Community
- Night Patrol: Courtesy Patrol
- Night Patrol: Courtesy Patrol
Services & facilities
- Bicycle Storage
- Bicycle Storage
- Elevator
- Elevator
- On-Site Management
- On-Site Management
- Package Service
- Package Service
- Storage Space
- Storage Space
Unit Features
Appliances
- Dishwasher
- Dryer: In Unit Washer/Dryer
- Range: Indoor Simulated Golf Range
- Washer: In Unit Washer/Dryer
Cooling
- Air Conditioning: Air Conditioning & Central Heat
- Air Conditioning: Air Conditioning & Central Heat
- Ceiling Fan
- Ceiling Fan
Internet/Satellite
- Cable TV Ready: Cable Ready
- Cable TV Ready: Cable Ready
- High-speed Internet Ready: High Speed Internet Access
- High-speed Internet Ready: High Speed Internet Access
Other
- Balcony
- Balcony
- Blackout Blinds In Bedrooms
- Blackout Blinds In Bedrooms
- Breakfast Nook
- Breakfast Nook
- Double Pane Windows With Natural Light
- Double Pane Windows With Natural Light
- Double Sink Vanity: Double Vanities
- Double Sink Vanity: Double Vanities
- Framed Mirrors
- Framed Mirrors
- Furnished
- Furnished
- Gooseneck Faucet In Kitchen
- Gooseneck Faucet In Kitchen
- Hardwoodfloor: Stylish Plank Flooring
- Hardwoodfloor: Stylish Plank Flooring
- High-end Appliances: Stainless Steel Appliances
- High-end Appliances: Stainless Steel Appliances
- Island Kitchen
- Island Kitchen
- Large Closets
- Large Closets
- Mosaic Tile Backsplash
- Mosaic Tile Backsplash
- Patio Balcony
- Patio Balcony
- Petsallowed: Pet-Friendly Units
- Petsallowed: Pet-Friendly Units
- Smart Home Technology
- Smart Home Technology
- Vaulted Ceiling
- Vaulted Ceiling
- Warming Drawer
- Warming Drawer
- White Quartz Countertops*
- White Quartz Countertops*
Policies
Lease terms
- 6 months, 7 months, 8 months, 9 months, 10 months, 11 months, 12 months, 13 months
Pet essentials
- OtherAllowedNumber allowed2Monthly pet rent$50
Restrictions
Breed Restrictions: Akitas, American Bull Dog, Chowchows, Dobermans, German Shepherds, Great Danes, Malamutes, Pit Bulls, Presa Canario, Rottweilers, St. Bernard, and Staffordshire Terriers, Husky. Any hybrid or mixed breed of one of the aforementioned breeds. We reserve the right to restrict breeds. Pets may be viewed by Management prior to approval. We reserve the right to decline or revoke permission for any pet that causes disturbances or is a safety thread A current (within 30 days) good he
Additional details
We welcome two pets per apartment home. Cats, dogs, and caged birds are welcome, while poisonous and exotic animals are excluded. There is no weight restriction, but breed restrictions apply. Fees include a $500 deposit per pet with a month
Cat or Dog
Pet amenities
Petcare: Pet Play Area
Special Features
- Courtyard
- Courtyard
- Ev Charging Station Plugs
- Ev Charging Station Plugs
- Flexible Rental Rates In Accordance With Essential Housing Qualification
- Flexible Rental Rates In Accordance With Essential Housing Qualification
- Media Room
- Media Room
- Micromarket
- Micromarket
- On-site Retail Restaurants And Shops
- On-site Retail Restaurants And Shops
- Outdoor Fire Pits
- Outdoor Fire Pits
- Outdoor Sports Bar
- Outdoor Sports Bar
- Parking: Assigned Parking Spaces
- Parking: Assigned Parking Spaces
- Petcare: Pet Play Area
- Petcare: Pet Play Area
- Portal For Payments & Maintenance Requests
- Portal For Payments & Maintenance Requests
- Security Cameras
- Security Cameras
- Self-guided Tours Powered By Tour24
- Self-guided Tours Powered By Tour24
- Spa: Spa With Sun Terrace & Lounges
- Spa: Spa With Sun Terrace & Lounges
- Split Rent Into Two Payments With Flex: Click here to learn more!
- Split Rent Into Two Payments With Flex: Click here to learn more!
- Video Arcade Room
- Video Arcade Room
Neighborhood: City Center
Areas of interest
Use our interactive map to explore the neighborhood and see how it matches your interests.
Travel times
Walk, Transit & Bike Scores
Walk Score®
/ 100
Walker's ParadiseTransit Score®
/ 100
Good TransitBike Score®
/ 100
BikeableNearby schools in Glendale
GreatSchools rating
- 4/10Columbus Elementary SchoolGrades: K-5Distance: 0.4 mi
- 5/10Eleanor J. Toll Middle SchoolGrades: 6-8Distance: 1.3 mi
- 7/10Herbert Hoover High SchoolGrades: 9-12Distance: 1.3 mi
Frequently asked questions
What is the walk score of Next on Lex?
Next on Lex has a walk score of 93, it's a walker's paradise.
What is the transit score of Next on Lex?
Next on Lex has a transit score of 62, it has good transit.
What schools are assigned to Next on Lex?
The schools assigned to Next on Lex include Columbus Elementary School, Eleanor J. Toll Middle School, and Herbert Hoover High School.
Does Next on Lex have in-unit laundry?
Yes, Next on Lex has in-unit laundry for some or all of the units.
What neighborhood is Next on Lex in?
Next on Lex is in the City Center neighborhood in Glendale, CA.
What are Next on Lex's policies on pets?
A maximum of 2 other pets are allowed per unit. This building has monthly fee of $50 for other pets.
Does Next on Lex have virtual tours available?
Yes, 3D and virtual tours are available for Next on Lex.
This is an income restricted propertyThis property offers housing at affordable prices. Renters or households must meet income requirements, and the property manager may have additional eligibility criteria.


