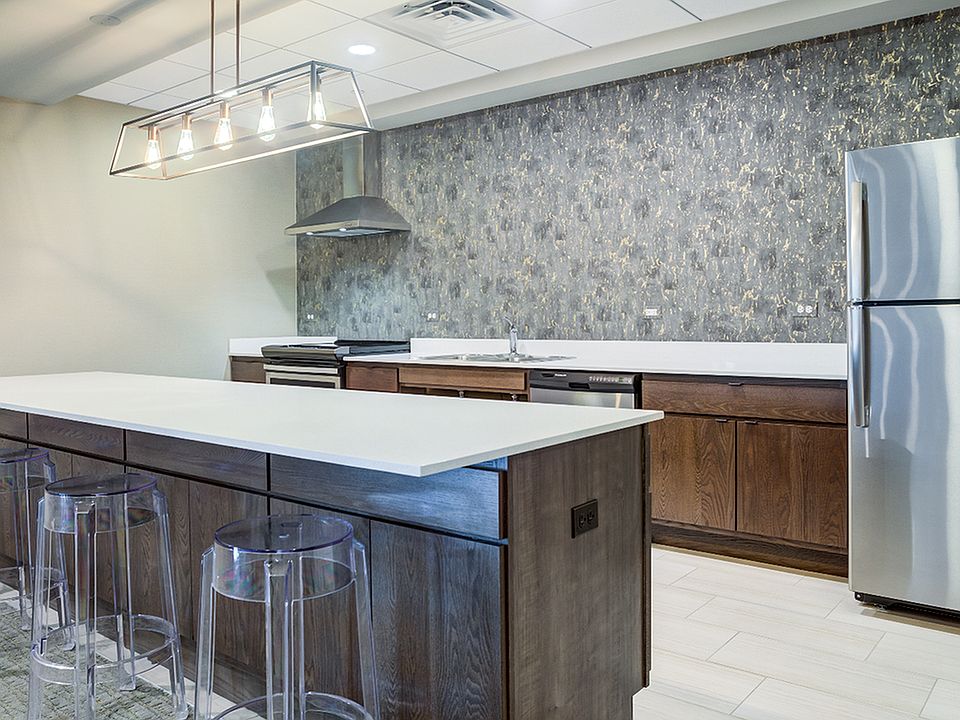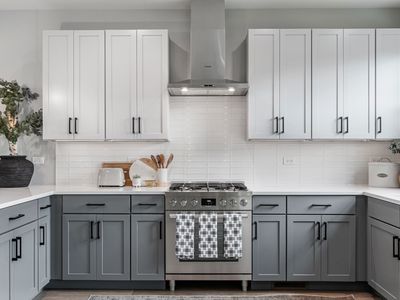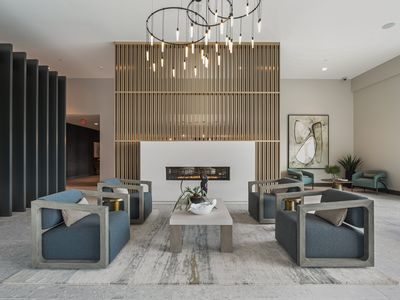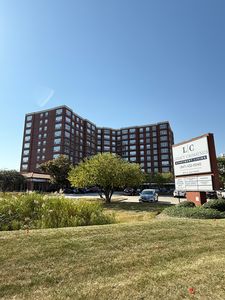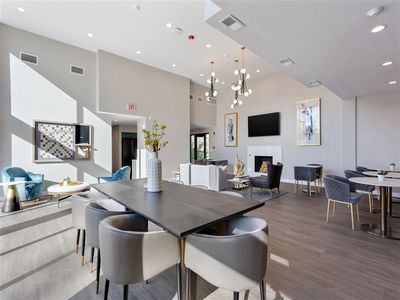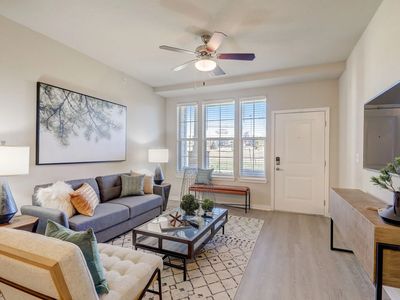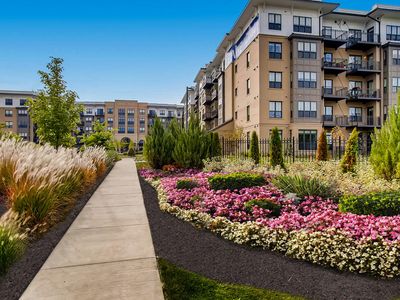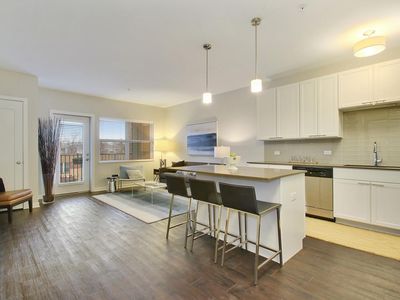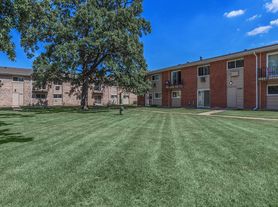The Glen View is a newly renovated community located in the Chicago North Suburbs, offering countless stores and entertainment within walking distance. With space ranging from 500 - 1,080 sq. ft. across a wide array of studio, 1 and 2-bedroom floor plans, we're sure to have a place you can call home. Residents benefit from various services that include an indoor swimming pool, an outdoor grilling area, a party room, a fitness center, a clubhouse, a business center, and much more. The apartments come fully equipped with stainless steel appliances, quartz countertops, spacious closets, electric cooking, white marble tile floors, and various other amenities. Contact our staff today to schedule a personalized tour!
Special offer
- Special offer! Reduced Rates: Limited Time Offer Reduced Rates! -- Lease Today Before They're Gone! -- Call now to schedule your personalized tour availability won't last! -- This can't be combined with any other offers.
Apartment building
1 bed
Pet-friendly
Air conditioning (central)
Shared laundry
Available units
Price may not include required fees and charges
Price may not include required fees and charges.
Unit , sortable column | Sqft, sortable column | Available, sortable column | Base rent, sorted ascending |
|---|---|---|---|
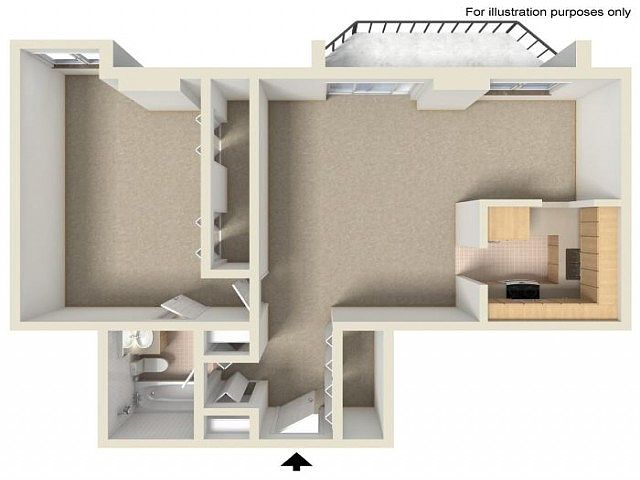 | 656 | Now | $1,739 |
 | 656 | Now | $1,789 |
 | 656 | Now | $1,789 |
What's special
Clubhouse
Get the party started
This building features a clubhouse. Less than 3% of buildings in Cook County have this amenity.
Quartz countertopsOutdoor grilling areaBusiness centerParty roomElectric cookingFitness centerIndoor swimming pool
3D tours
 Zillow 3D Tour 1
Zillow 3D Tour 1 Zillow 3D Tour 2
Zillow 3D Tour 2 Zillow 3D Tour 3
Zillow 3D Tour 3 Zillow 3D Tour 4
Zillow 3D Tour 4 Zillow 3D Tour 5
Zillow 3D Tour 5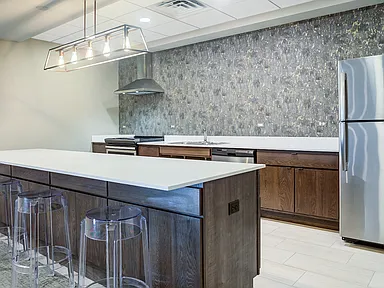 360 Video Tour
360 Video Tour The Glen View
The Glen View
Facts, features & policies
Building Amenities
Community Rooms
- Business Center
- Club House
- Fitness Center: Open 24/7!
- Party Room
Other
- Shared: Laundry Facilities
- Swimming Pool: Indoor Swimming Pool
Services & facilities
- On-Site Maintenance
- Package Service: Package Receiving
Unit Features
Cooling
- Air Conditioning: Air Conditioner
- Central Air Conditioning: In High Rise Building
Flooring
- Tile: White Marble Tile Floors
Other
- Balcony
- Designer Fixtures
- Eat-in Kitchens
- Electric Cooking
- Large Closets: Spacious Closets
- Newly Renovated
- Patio Balcony: Balcony
- Quartz Countertops
- Stainless Steel Appliances
- Upscale Cabinetry
Policies
Parking
- Free Parking: Free parking in our community lots
Lease terms
- 6 months, 7 months, 8 months, 9 months, 10 months, 11 months, 12 months, 13 months, 14 months
Pet essentials
- DogsAllowedNumber allowed2Weight limit (lbs.)80Monthly dog rent$30One-time dog fee$300
- CatsAllowedNumber allowed2One-time cat fee$315
Restrictions
There is a maximum of two pets per apartment. Management must verify all vet records and conduct a pet interview prior to applicant moving in. Management has the right to deny applicant if pet has a poor demeanor. Pet restrictions: German Shepherds, Rottweilers, Chows, Doberman Pinchers, Staffordshire Terrier and Pit Bull breeds or mixed breeds of dogs listed are not permitted. 80 pounds is the maximum weight limit for dogs (combined if more than one dog).
Additional details
There is a $30.00 per dog and a $15.00 per cat monthly charge in addition to a $300 Non-refundable pet fee per pet. All dogs and cats must be spayed/neutered and have current vaccination records and tags. Dogs are only allowed in the 2580 b
Special Features
- Courtyard: Outdoor Grilling Area
Neighborhood: 60025
Areas of interest
Use our interactive map to explore the neighborhood and see how it matches your interests.
Travel times
Walk, Transit & Bike Scores
Walk Score®
/ 100
Very WalkableTransit Score®
/ 100
Some TransitBike Score®
/ 100
BikeableNearby schools in Glenview
GreatSchools rating
- 8/10Washington Elementary SchoolGrades: K-5Distance: 0.3 mi
- 8/10Gemini Middle SchoolGrades: 6-8Distance: 1.3 mi
- 8/10Maine East High SchoolGrades: 9-12Distance: 2.3 mi
Frequently asked questions
What is the walk score of The GLEN VIEW?
The GLEN VIEW has a walk score of 77, it's very walkable.
What is the transit score of The GLEN VIEW?
The GLEN VIEW has a transit score of 36, it has some transit.
What schools are assigned to The GLEN VIEW?
The schools assigned to The GLEN VIEW include Washington Elementary School, Gemini Middle School, and Maine East High School.
Does The GLEN VIEW have in-unit laundry?
No, but The GLEN VIEW has shared building laundry.
What neighborhood is The GLEN VIEW in?
The GLEN VIEW is in the 60025 neighborhood in Glenview, IL.
What are The GLEN VIEW's policies on pets?
Dogs are allowed, with a maximum weight restriction of 80lbs. A maximum of 2 dogs are allowed per unit. This building has a one time fee of $300 and monthly fee of $30 for dogs. A maximum of 2 cats are allowed per unit.
Does The GLEN VIEW have virtual tours available?
Yes, 3D and virtual tours are available for The GLEN VIEW.
