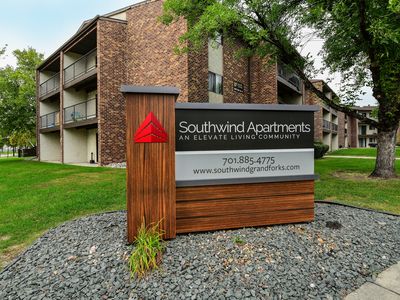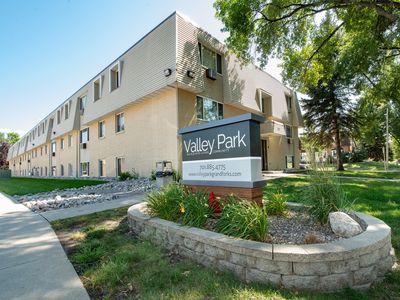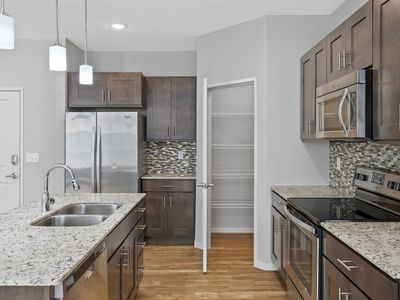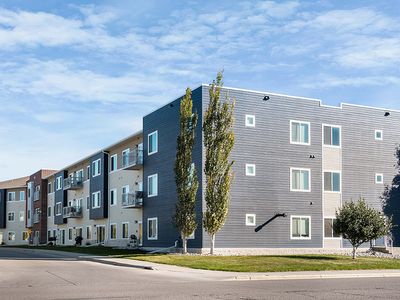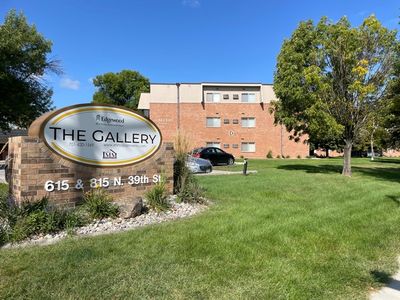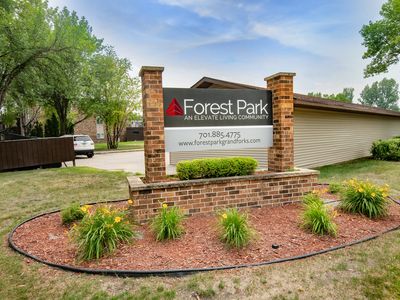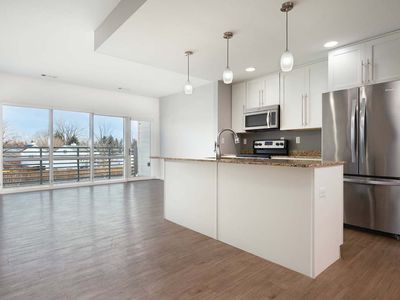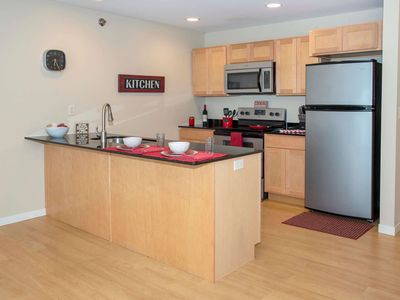Welcome to Grandview I Apartments, where you'll find your ideal home in Grand Forks. Our dog-friendly community offers one, two, and three-bedroom floor plans designed with your comfort in mind. With features like a dishwasher, balcony, and single-stall garage, you'll experience modern living at its finest. Conveniently located near schools, the Alerus Center, and excellent dining options, Grandview I Apartments is the perfect choice for your next home.
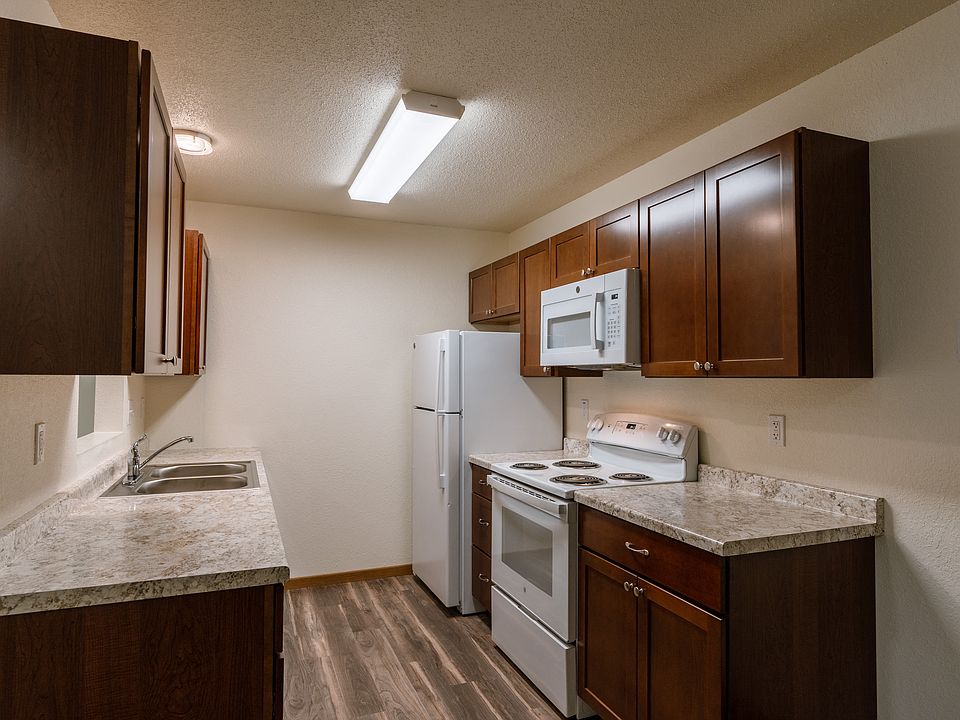
Special offer
Grandview I
1850 S 34th St, Grand Forks, ND 58201
- Special offer! Ask about our deposit or surety bond options!
Apartment building
1 bed
Pet-friendly
Other parking
Shared laundry
Available units
Price may not include required fees and charges
Price may not include required fees and charges.
Unit , sortable column | Sqft, sortable column | Available, sortable column | Base rent, sorted ascending |
|---|---|---|---|
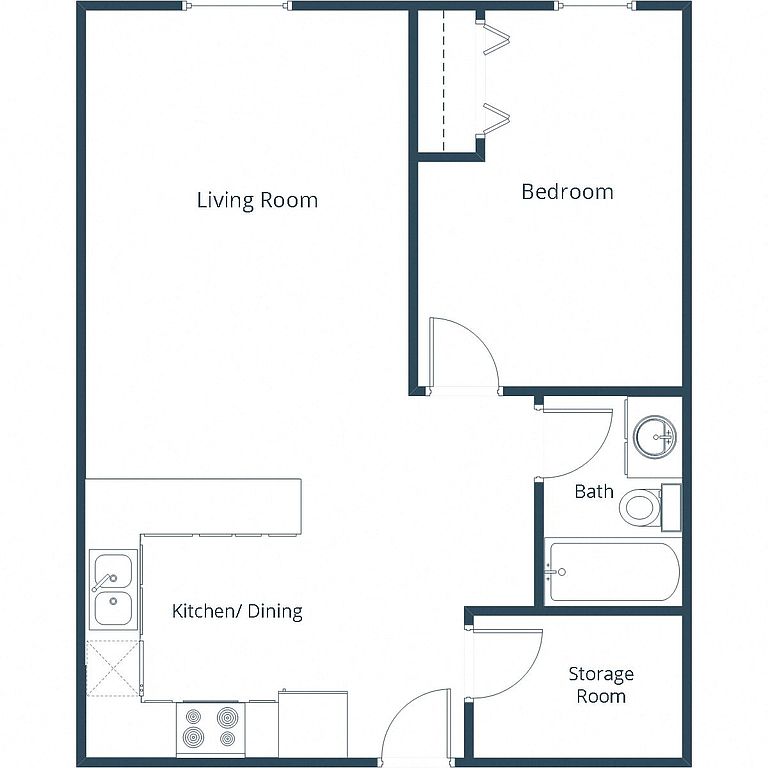 | 756 | Now | $890 |
 | 675 | Dec 2 | $890 |
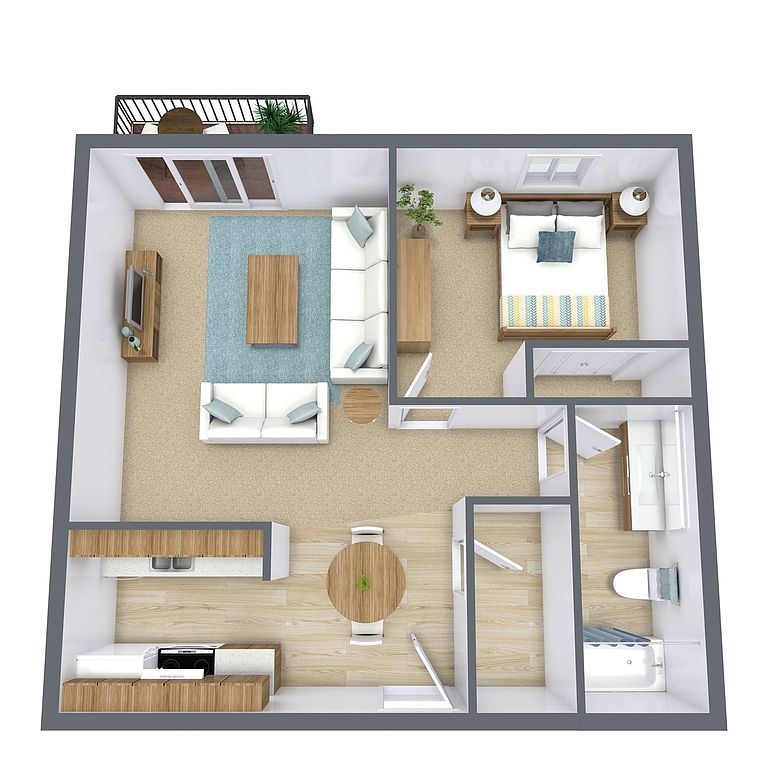 | 756 | Now | $945 |
What's special
3D tours
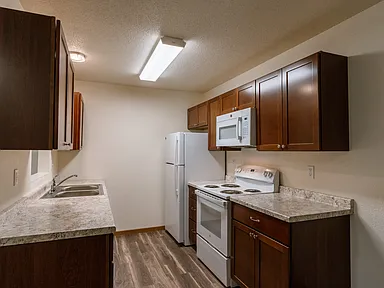 21C Floor Plan - 303
21C Floor Plan - 303 11A Floor Plan (Renovated) - 309
11A Floor Plan (Renovated) - 309 11C Floor Plan - 109
11C Floor Plan - 109
Office hours
| Day | Open hours |
|---|---|
| Mon - Fri: | 8 am - 5 pm |
| Sat: | Closed |
| Sun: | Closed |
Facts, features & policies
Building Amenities
Other
- Shared: Laundry
Outdoor common areas
- Patio: Patio/Balcony
Security
- Controlled Access
Services & facilities
- Storage Space
Unit Features
Appliances
- Dishwasher
Cooling
- Air Conditioning
Other
- Patio Balcony: Patio/Balcony
Policies
Parking
- Assigned Parking
- Garage: Single Garage
- Off Street Parking: Surface Lot
- Parking Lot: Other
Pet essentials
- DogsAllowedMonthly dog rent$25One-time dog fee$250
Additional details
We have dog friendly options available at Grandview I Apartments. Written authorization from Goldmark is required prior to bringing your pet to the property. Additional documentation is required including proof of being spayed/neutered and up to date rabies inoculations. One-time non-refundable pet fee and monthly pet rent are per authorized pet. Restrictions: Dog friendly options may vary by building. Call for details. Learn more about general requirements and restrictions at: www.goldmark.com/pet-policy
Special Features
- Non-smoking Building
Neighborhood: 58201
Areas of interest
Use our interactive map to explore the neighborhood and see how it matches your interests.
Travel times
Walk, Transit & Bike Scores
Walk Score®
/ 100
Car-DependentTransit Score®
/ 100
Minimal TransitBike Score®
/ 100
BikeableNearby schools in Grand Forks
GreatSchools rating
- 3/10Century Elementary SchoolGrades: PK-5Distance: 0.2 mi
- 6/10South Middle SchoolGrades: 6-8Distance: 2.3 mi
- 6/10Red River High SchoolGrades: 9-12Distance: 0.9 mi
Frequently asked questions
What is the walk score of Grandview I?
Grandview I has a walk score of 32, it's car-dependent.
What is the transit score of Grandview I?
Grandview I has a transit score of 24, it has minimal transit.
What schools are assigned to Grandview I?
The schools assigned to Grandview I include Century Elementary School, South Middle School, and Red River High School.
Does Grandview I have in-unit laundry?
No, but Grandview I has shared building laundry.
What neighborhood is Grandview I in?
Grandview I is in the 58201 neighborhood in Grand Forks, ND.
What are Grandview I's policies on pets?
This building has a one time fee of $250 and monthly fee of $25 for dogs.
Does Grandview I have virtual tours available?
Yes, 3D and virtual tours are available for Grandview I.


