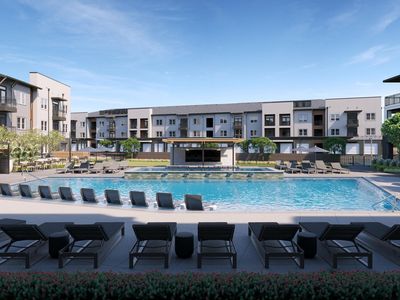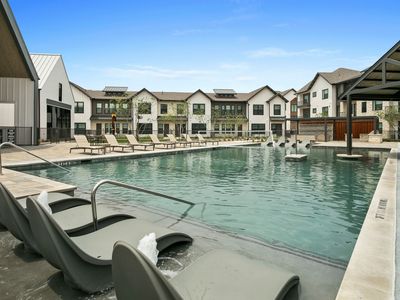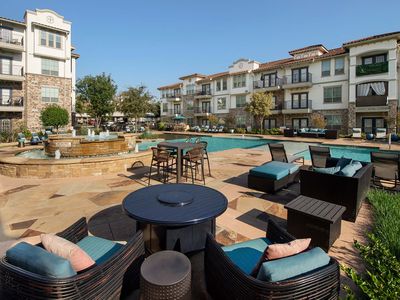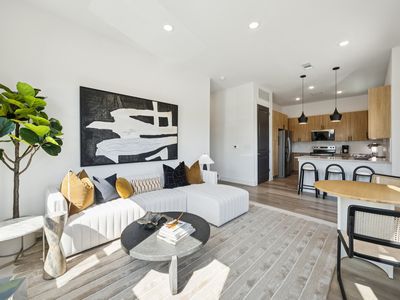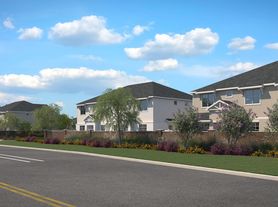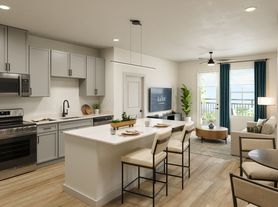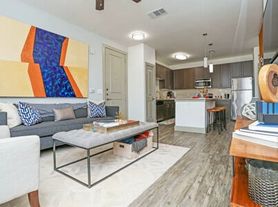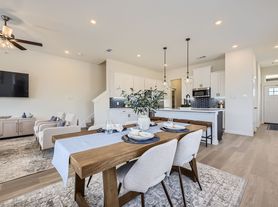Welcome to 3Sixty Flats, an exceptional apartment community in Grand Prairie. TX. Our apartment homes offer modern living in a sought-after location in the Mansfield Independent School District.Our floor plans are available in one, two, and three-bedroom apartments with open-concept layouts, spacious kitchens with stainless steel appliances, granite countertops, stone back splashes, wood-style floors, and luxurious bathrooms with garden tubs, upgraded fixtures, and a walk-in shower. The amenities don't end at your door either; our community is filled with features designed to complement your lifestyle like a professional business center, a resort-style pool, and a membership-grade fitness center. Take your pups for a run at our community dog park or relax after a long day at our outdoor lounge and fireplace.
Special offer
3Sixty Flats
3655 Prairie Waters Dr, Grand Prairie, TX 75052
- Special offer! Schedule a tour with us today to learn about any current specials!
Apartment building
1-3 beds
Pet-friendly
Other parking
Air conditioning (central)
Available units
Price may not include required fees and charges
Price may not include required fees and charges.
Unit , sortable column | Sqft, sortable column | Available, sortable column | Base rent, sorted ascending |
|---|---|---|---|
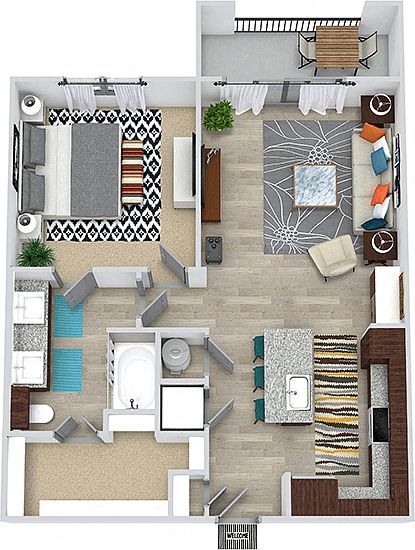 | 817 | Dec 6 | $1,324 |
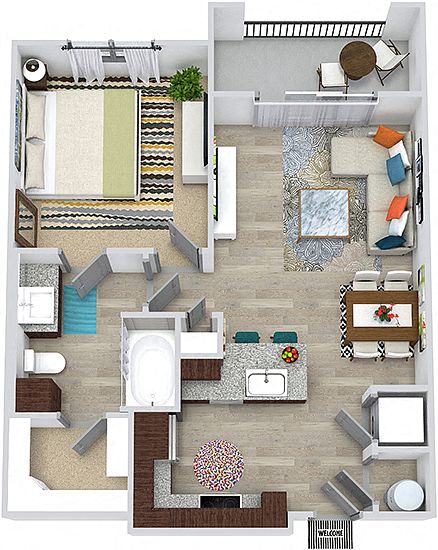 | 690 | Dec 13 | $1,374 |
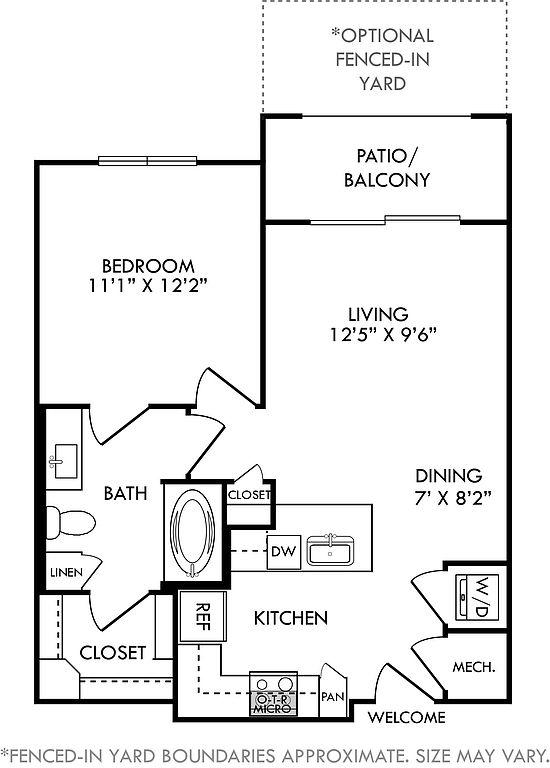 | 690 | Nov 12 | $1,374 |
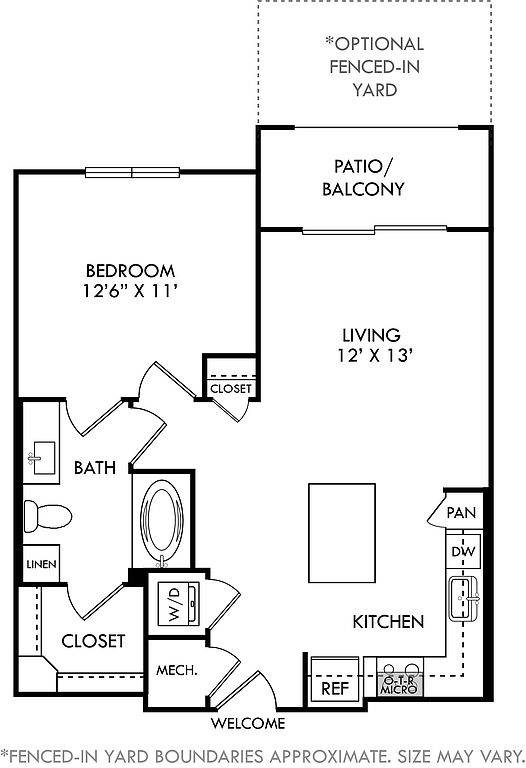 | 723 | Dec 30 | $1,399 |
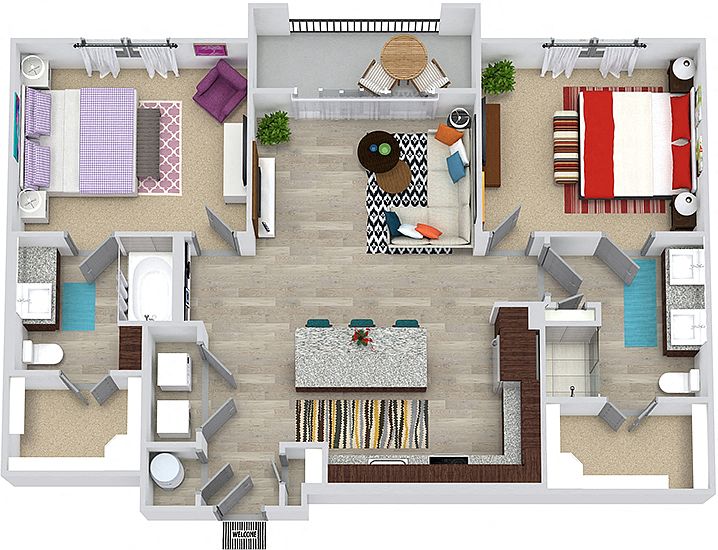 | 1,074 | Jan 31 | $1,629 |
 | 1,074 | Nov 27 | $1,629 |
 | 1,074 | Nov 21 | $1,629 |
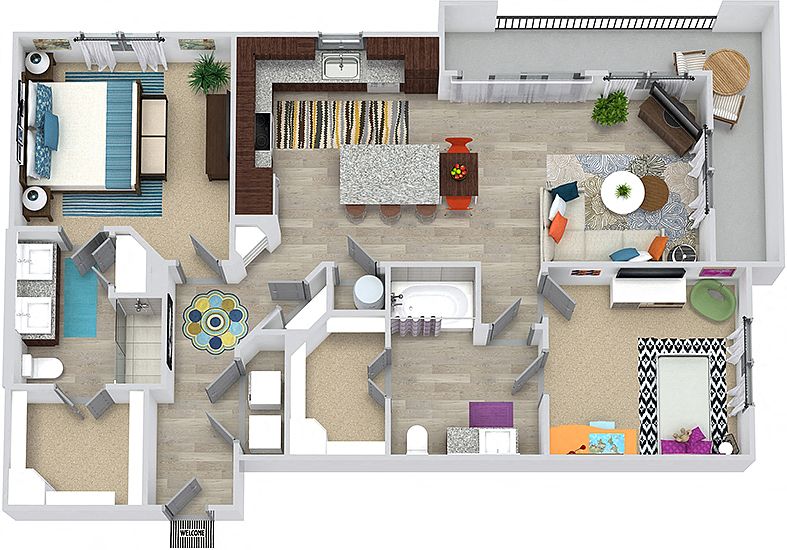 | 1,179 | Dec 20 | $1,709 |
 | 1,179 | Dec 13 | $1,709 |
 | 1,179 | Nov 15 | $1,709 |
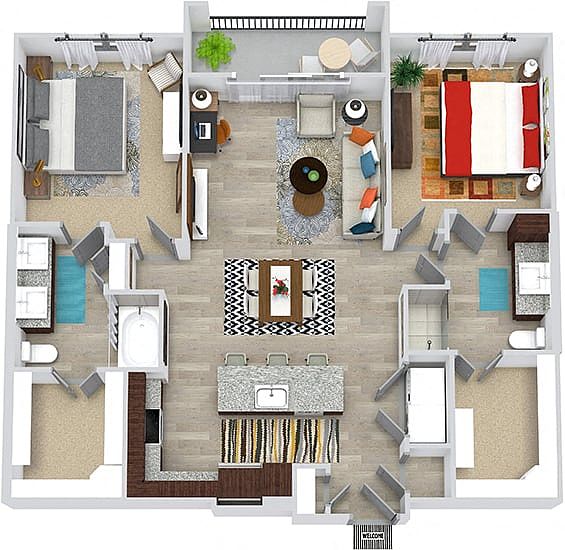 | 1,237 | Nov 4 | $1,719 |
 | 1,179 | Nov 1 | $1,749 |
 | 1,179 | Jan 24 | $1,749 |
 | 1,237 | Dec 20 | $1,759 |
 | 1,074 | Now | $1,779 |
What's special
Wood-style floorsStone back splashesGranite countertopsCommunity dog parkResort-style poolOutdoor lounge and fireplaceUpgraded fixtures
Office hours
| Day | Open hours |
|---|---|
| Mon - Fri: | 10 am - 6 pm |
| Sat: | 10 am - 5 pm |
| Sun: | Closed |
Property map
Tap on any highlighted unit to view details on availability and pricing
Use ctrl + scroll to zoom the map
Facts, features & policies
Building Amenities
Community Rooms
- Conference Room: Private Conference Room
- Fitness Center: 24-Hour Cardio and Strength Training Fitness Cente
- Game Room: 24-Hour Clubroom with Billiards Table
- Lounge: 24-Hour Coffee Bar and Lounge
Other
- Hookups: Washer/Dryers Included or Connections Provided
- Swimming Pool: Resort-style Pool
Outdoor common areas
- Garden: Garden Tub
Security
- Gated Entry: Controlled Access Parking
Services & facilities
- Online Rent Payment
- Pet Park
- Valet Trash: Valet Trash Pick-up
Unit Features
Appliances
- Washer/Dryer Hookups: Washer/Dryers Included or Connections Provided
Cooling
- Ceiling Fan: Ceiling Fan in Living and Bedrooms
- Central Air Conditioning
Other
- Patio Balcony: Private Patio/Balcony*
Policies
Parking
- Parking Lot: Other
Lease terms
- 2, 3, 4, 5, 6, 7, 8, 9, 10, 11, 12, 13, 14
Pet essentials
- DogsAllowedNumber allowed3
- CatsAllowedNumber allowed3
Additional details
$300 non-refundable for first pet $200 non-refundable for each additional pet $15 monthly per pet. Up to three pets welcome per home (max of 2 dogs on 2nd and 3rd floors). No weight limit; breed restrictions may apply
Pet amenities
Pet Park
Special Features
- 24-hour Cycling And Yoga Studio
- 24-hour Emergency Maintenance
- All Major Credit Cards Accepted
- Baths With Double Vanities*
- Built-in Bookshelf*
- Carports Available
- Ceramic Glass Cook Top
- Detached Garages Available
- Espresso Cabinetry With Under-cabinet Lighting
- Gourmet Kitchen Island*
- Granite Countertops In Kitchen And Baths
- Kitchen Pantry*
- Linen Closets*
- Luxurious Carpeting In Bedrooms
- Move-in Satisfaction Guarantee
- Online Resident Services
- Outdoor Grilling/picnic Area
- Private Fenced-in Yard*
- Roller Shades And 2 Inch Designer Blinds*
- Stainless Steel Appliances
- Subway Tile Backsplash
- Undermount Kitchen And Bath Sinks
- Walk-in Closets*
- Walk-in Shower*
- Wood Plank Style Flooring In Common Areas
Neighborhood: 75052
Areas of interest
Use our interactive map to explore the neighborhood and see how it matches your interests.
Travel times
Nearby schools in Grand Prairie
GreatSchools rating
- 7/10Della Icenhower Intermediate SchoolGrades: 5, 6Distance: 0.7 mi
- 7/10James Coble Middle SchoolGrades: 7, 8Distance: 1.2 mi
- 6/10Mansfield Timberview High SchoolGrades: 9-12Distance: 1.1 mi
Frequently asked questions
What is the walk score of 3Sixty Flats?
3Sixty Flats has a walk score of 15, it's car-dependent.
What schools are assigned to 3Sixty Flats?
The schools assigned to 3Sixty Flats include Della Icenhower Intermediate School, James Coble Middle School, and Mansfield Timberview High School.
Does 3Sixty Flats have in-unit laundry?
3Sixty Flats has washer/dryer hookups available.
What neighborhood is 3Sixty Flats in?
3Sixty Flats is in the 75052 neighborhood in Grand Prairie, TX.
What are 3Sixty Flats's policies on pets?
A maximum of 3 dogs are allowed per unit. A maximum of 3 cats are allowed per unit.
