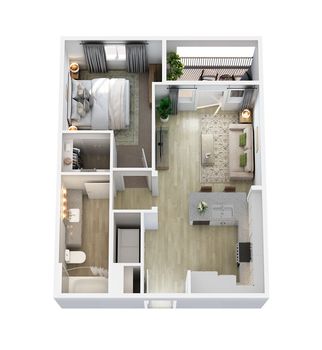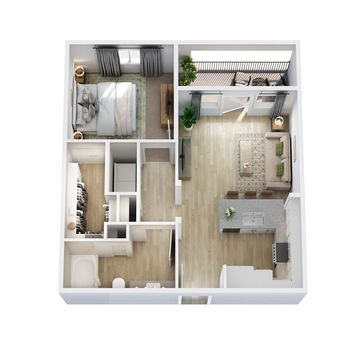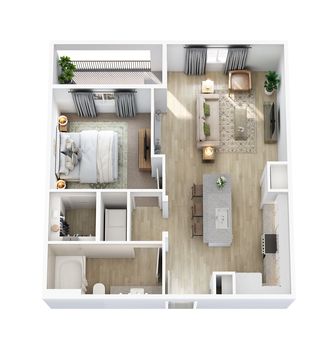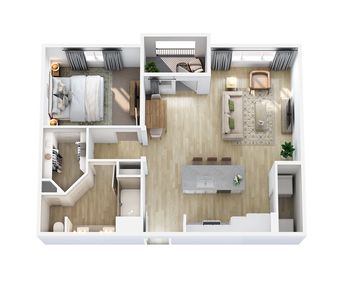1 unit avail. Oct 9 | 1 unit avail. Oct 23


1 unit avail. Oct 9 | 1 unit avail. Oct 23

1 unit available now

1 unit available Oct 22

1 unit available Oct 8

1 unit avail. now | 1 avail. Oct 9

1 unit avail. now | 1 avail. Oct 8

1 unit available Nov 6

2 units available now

1 unit available now

1 unit available Sep 6

1 unit avail. now | 1 avail. Sep 3

2 units avail. now | 1 avail. Sep 3

3 units available Sep 2-Oct 9

3 units available now

2 units available now

3 units available now

2 units avail. now | 1 avail. Sep 3

1 unit available Oct 1

| Day | Open hours |
|---|---|
| Mon - Fri: | 9 am - 6 pm |
| Sat: | 10 am - 5 pm |
| Sun: | 1 pm - 5 pm |
Tap on any highlighted unit to view details on availability and pricing
Use our interactive map to explore the neighborhood and see how it matches your interests.
Arden at Midtown GP has a walk score of 13, it's car-dependent.
The schools assigned to Arden at Midtown GP include Andrew Jackson Middle School, Sallye R Moore Elementary School, and South Grand Prairie High School.
Arden at Midtown GP is in the 75052 neighborhood in Grand Prairie, TX.
Dogs are allowed, with a maximum weight restriction of 75lbs. A maximum of 2 dogs are allowed per unit. To have a dog at Arden at Midtown GP there is a required deposit of $300. This building has a one time fee of $300 and monthly fee of $25 for dogs. Cats are allowed, with a maximum weight restriction of 75lbs. A maximum of 2 cats are allowed per unit. To have a cat at Arden at Midtown GP there is a required deposit of $300. This building has a one time fee of $300 and monthly fee of $25 for cats.
Yes, 3D and virtual tours are available for Arden at Midtown GP.