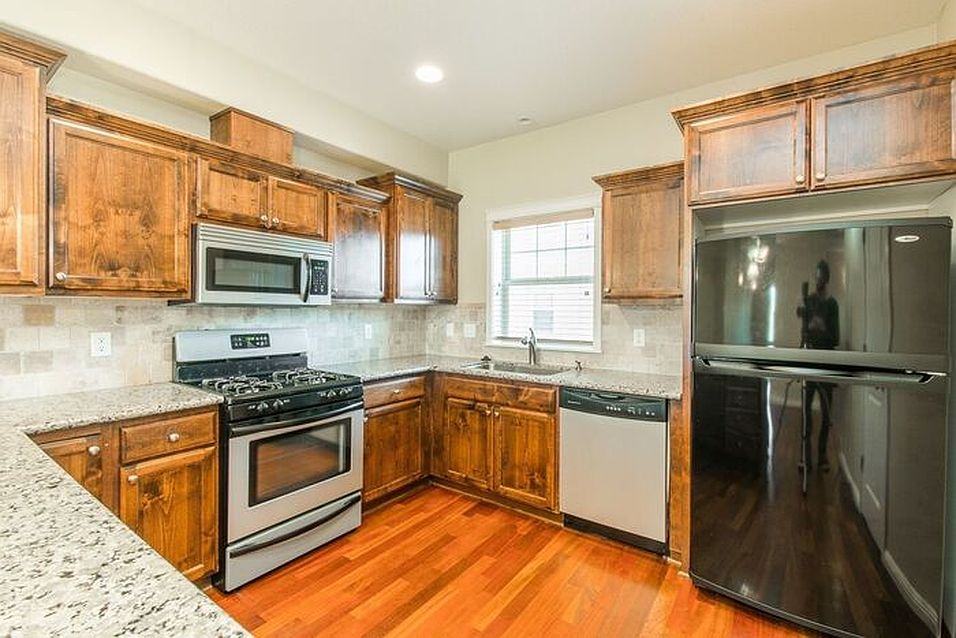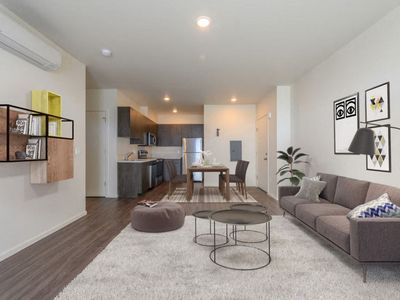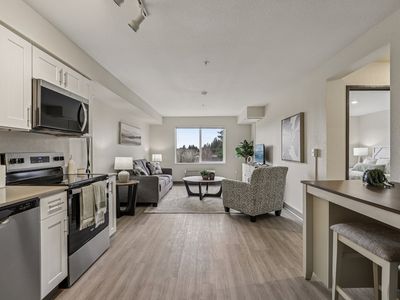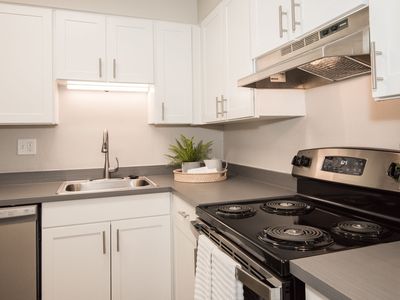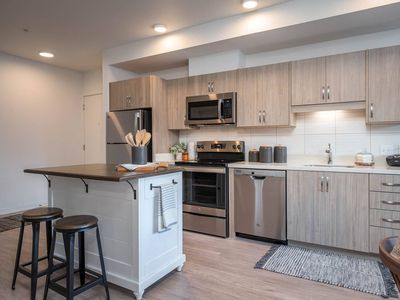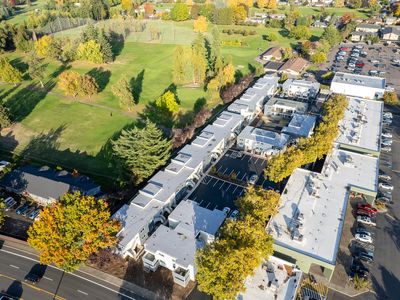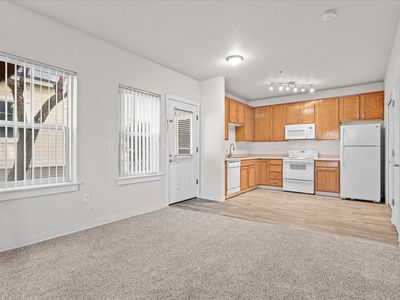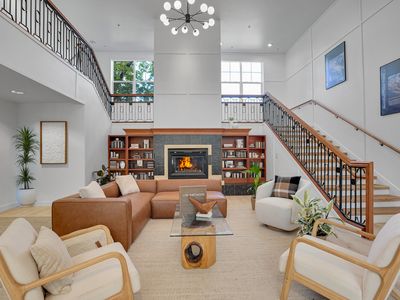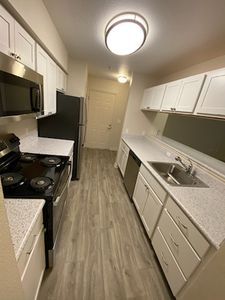Welcome to Springwater Corridor Luxury Townhomes, where the conveniences of city living beautifully intertwine with serene natural surroundings. Situated in a peaceful setting that offers sweeping views of nature, your new home presents the ideal retreat without sacrificing easy access to life's necessities.
Inside, you're greeted by a bright and inviting floor plan complemented by warm-colored wood floors. The gourmet-style kitchen is a dream for anyone who loves to cook and entertain. It's equipped with stainless steel appliances, granite and tile countertops, and updated fixtures. Imagine cozy evenings by your gas fireplace, surrounded by elegant crown molding and custom paint. Fresh paint and new carpet add that finishing touch, making your space feel both fresh and timeless.
Designed to make daily life effortlessly convenient, each townhome features a washer and dryer located on the same floor as the bedrooms, ample storage, a large pantry, and an attached 2-car garage.
Please note that there are no additional parking spaces on the property.
For outdoor enthusiasts, nearby parks such as Bella Vista Park, East Gresham Park, and Hollybrook Park offer plenty of leisure opportunities.
Our community is strategically located near top-rated schools, a natural food store, entertainment venues, and Gresham Station Shopping. Just a little further, you'll find the charm of Historic Downtown Gresham, complete with its public library, post office, and bustling farmer's market.
Originally built in 2010, this exclusive community comprises only 15 townhomes, ensuring a more intimate living experience. Embrace the blend of luxury and tranquility at Springwater Corridor Luxury Townhome Rentals your new home awaits.
Available: Now
Lease Terms: 12 months
We accept up to 2 pets with $30 pet rent per pet and additional $300 deposit per pet
Attention: Mandatory Pet Screening Questionnaires Required for ALL Applicants, Regardless of Pet Ownership Status Complete your questionnaire at https
kjkproperties.
Parking: 2-Car Garage Only
Square ft: 1,696
Bedrooms: 4
Bathrooms: 2.5
Rent: $2,495
Utilities included: water/sewer/landscaping
Deposit: $2,495
*Deposit will not exceed municipality maximum.
Proof of Renters Insurance is Required Prior to moving in on all parties. Proof of utilities in resident name is required.
Utility Services: Tenants are responsible for their utilities. The following utilities are referenced for the unit:
Water/Sewer/Landscaping: Included in rent
Local Schools:
West Gresham Elementary School
Dexter Mccarty Middle School
Gresham High School
Landscape is maintained by: Owner
Landscape fee applies: Included in rent
Garage has an opener: 2 clickers - $50 deposit each
Mailbox is locking: Yes
KJK Properties, P.C. is a full-service, investment real estate brokerage with licensed real estate brokers on staff. The owner of the home may be a licensed real estate broker.
The estimated ready date provided is an approximation. If the unit becomes available sooner, tenants are required to take possession within 5 calendar days of the move-in ready date. Timely transition is essential to ensure a smooth moving process.
We screen for credit, criminal, eviction, employment, income minimums, and current and past landlord references. We screen first come, first served for each household to complete the applications and honor fair housing guidelines. The screening fee is $75.00 per applicant adult, and all over the age of 18 as well as emancipated minors must apply. In addition to the application, 2 forms of photo ID showing DOB and 2 current pay stubs proof of income is required on all parties. Self-employed parties must provide immediately past year tax returns and current year year-to-date profit and loss report. A household means all parties over age 18 to occupy a unit.
Photos may be from when a home was vacant. All applicants must view our homes to satisfy themselves as to the condition, layout, and other details that a
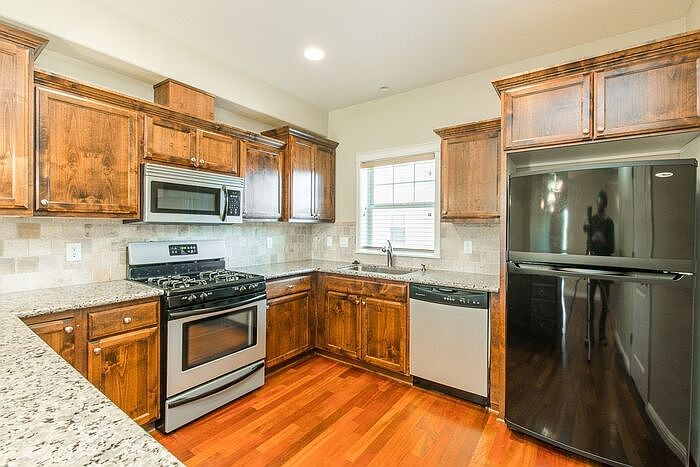
PAR308-394
308-394 SW Eastman Pkwy, Gresham, OR 97080
Apartment building
3 beds
Pet-friendly
In-unit laundry (W/D)
What's special
Fresh paintWarm-colored wood floorsGas fireplaceAmple storageUpdated fixturesOn-site parkingStainless steel appliances
Facts, features & policies
Building Amenities
Other
- In Unit: Washer/Dryer Unit
Unit Features
Appliances
- Dishwasher
- Dryer: Washer/Dryer Unit
- Microwave Oven: Microwave
- Range Oven
- Refrigerator
- Washer: Washer/Dryer Unit
Other
- Fireplace: Gas Fireplace
- Landscaping
- Sewer
Policies
Pet essentials
- DogsAllowedSmall and large OK
- CatsAllowed
Special Features
- Professional Landscaping
- Springwater Cooridor
- Sprinkler System
Neighborhood: Hollybrook
Areas of interest
Use our interactive map to explore the neighborhood and see how it matches your interests.
Travel times
Walk, Transit & Bike Scores
Walk Score®
/ 100
Somewhat WalkableTransit Score®
/ 100
Some TransitBike Score®
/ 100
Somewhat BikeableNearby schools in Gresham
GreatSchools rating
- 7/10East Gresham Elementary SchoolGrades: K-5Distance: 1.1 mi
- 2/10Dexter Mccarty Middle SchoolGrades: 6-8Distance: 1.3 mi
- 4/10Gresham High SchoolGrades: 9-12Distance: 1.1 mi
Frequently asked questions
What is the walk score of PAR308-394?
PAR308-394 has a walk score of 51, it's somewhat walkable.
What is the transit score of PAR308-394?
PAR308-394 has a transit score of 38, it has some transit.
What schools are assigned to PAR308-394?
The schools assigned to PAR308-394 include East Gresham Elementary School, Dexter Mccarty Middle School, and Gresham High School.
Does PAR308-394 have in-unit laundry?
Yes, PAR308-394 has in-unit laundry for some or all of the units.
What neighborhood is PAR308-394 in?
PAR308-394 is in the Hollybrook neighborhood in Gresham, OR.

