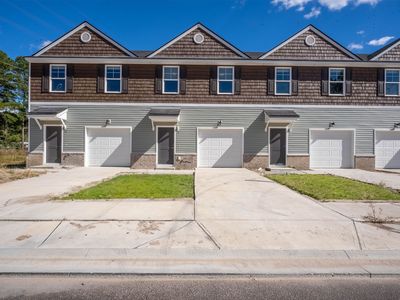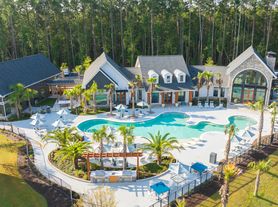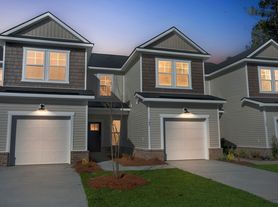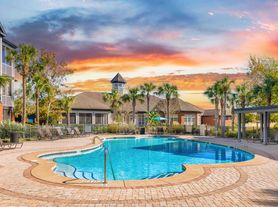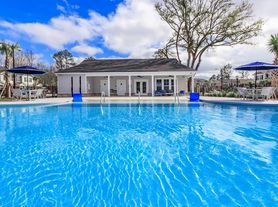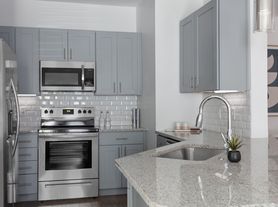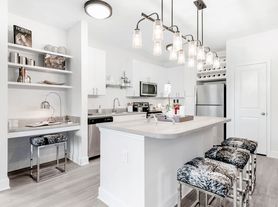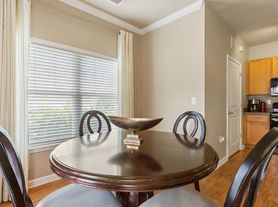Now Leasing Guyton's Newest Rental Community!Welcome to Creekside, Savannah's premier single-family and townhome rental community. Choose from our brand-new three- and four-bedroom homes, thoughtfully designed to exceed your expectations. Each residence features a private one or two car garage with door opener, elegant wood-style flooring, an in-home washer and dryer, and open concept floorplans. Love to cook? Our chef-inspired kitchens boast granite countertops, a sleek stainless-steel appliance package, stylish white shaker cabinetry, and upgraded hardwaremaking every meal feel gourmet. Inside our homes, you will enjoy spacious bedroom, walk in closets and no carpet! Your dream home awaits at Creekside. Whether your looking to rent a single family home or townhome, we have multiple floor plans that you will love. Schedule a tour today and take advantage of our limited time move in special!
Special offer
- Special offer! Lease today and receive 6 weeks free on certain floor plans!
Reduced Rates on Specific Homes- Call for Details!
Plus, look and lease within 24 hours of your tour and receive a $99 deposit special and we will refund your admin fee! Don't wait, schedule your tour below!*
*Restrictions Apply. Call the leasing office for more details.
Single family residence
3-4 beds
Pet-friendly
Detached garage
In-unit laundry (W/D)
Available units
Price may not include required fees and charges
Price may not include required fees and charges.
Unit , sortable column | Sqft, sortable column | Available, sortable column | Base rent, sorted ascending | , sortable column |
|---|---|---|---|---|
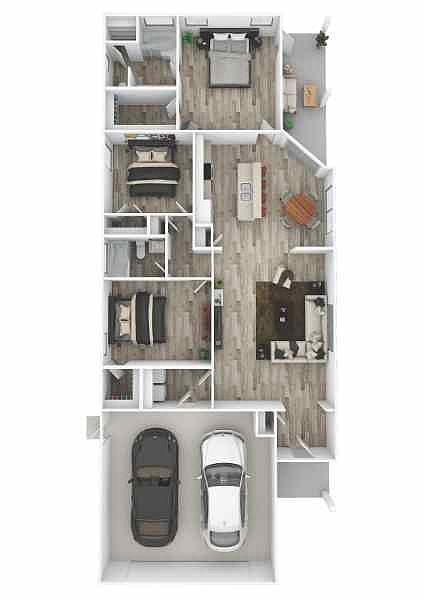 | 1,477 | Now | $2,199 | |
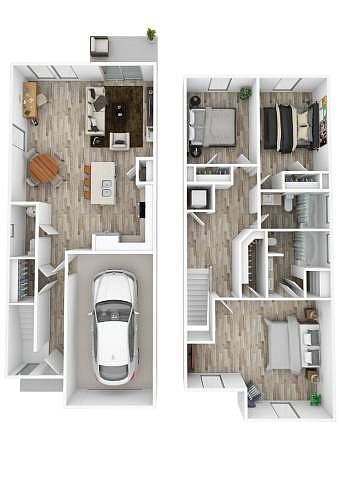 | 1,478 | Now | $2,299 | |
 | 1,478 | Jan 19 | $2,299 | |
 | 1,478 | Now | $2,299 | |
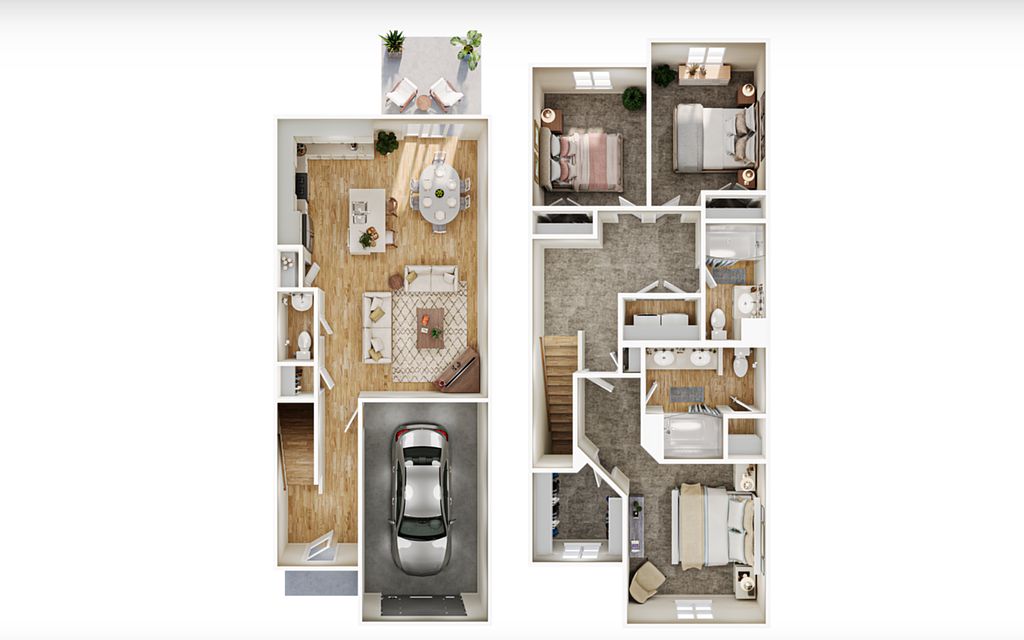 | 1,479 | Jan 5 | $2,349 | |
 | 1,479 | Now | $2,349 | |
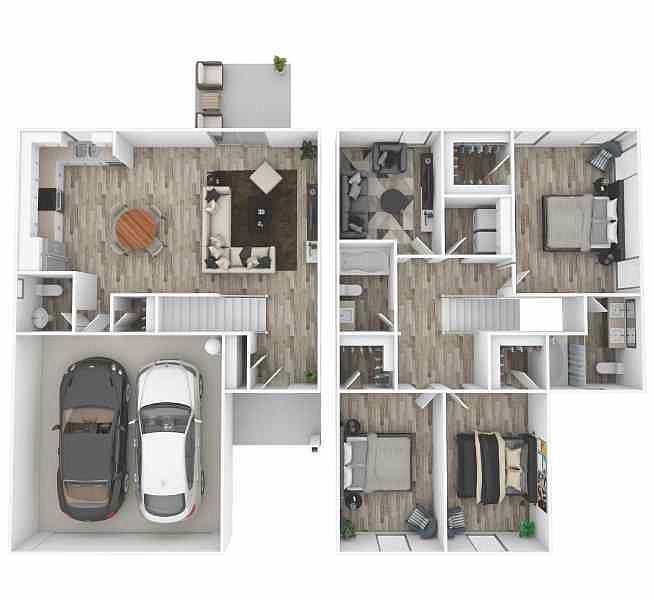 | 1,604 | Now | $2,399 | |
 | 1,604 | Now | $2,399 | |
 | 1,604 | Now | $2,399 | |
 | 1,604 | Now | $2,399 | |
 | 1,604 | Now | $2,399 | |
 | 1,604 | Now | $2,474 | |
 | 1,604 | Dec 10 | $2,474 | |
 | 1,604 | Now | $2,474 | |
 | 1,604 | Now | $2,474 | |
What's special
Elegant wood-style flooringStylish white shaker cabinetryUpgraded hardwareGranite countertopsOpen concept floorplansWalk in closetsSleek stainless-steel appliance package
Property map
Tap on any highlighted unit to view details on availability and pricing
Use ctrl + scroll to zoom the map
Facts, features & policies
Community Amenities
Other
- In Unit: Full-Size Washer and Dryer in each Home
- Swimming Pool
Outdoor common areas
- Picnic Area
Services & facilities
- On-Site Maintenance: 24-Hour Emergency Maintenance
Unit Features
Appliances
- Dryer: Full-Size Washer and Dryer in each Home
- Washer: Full-Size Washer and Dryer in each Home
Cooling
- Ceiling Fan: Ceiling Fans*
Policies
Parking
- Detached Garage: Garage Lot
- Garage: Garage Door Openers Included
- Parking Lot: Other
Lease terms
- 12, 13, 14, 15
Pet essentials
- DogsAllowedMonthly dog rent$20One-time dog fee$250
- CatsAllowedMonthly cat rent$20One-time cat fee$250
Additional details
Restrictions: Agressive breeds are not allowed, including, but not limited to: Pit Bull Terriers, Staffordshire Terriers, Rottweilers, German Shepherds, Presa Canarios, Chow Chows, Doberman, Akitas, Wolf-hybrids, Mastiffs, Cane Corsos, Great Danes, Alaskan Malamuts, Siberian Huskies, Belgian Malanois, St. Bernard, Breed List may change at the property management's discretion. No mix of restricted breeds will be accepted.
Special Features
- Brand New 3 And 4 Bedroom Townhomes For Rent
- Effingham County Schools
- Fenced In Yards In Select Homes*
- Neighborhood Pond And Wetlands
- Open Concept Layouts With Chef Inspired Kitchens
- Open Courtyard
- Oversized Bathtubs And Walk-in Showers
- Privacy Blinds Throughout
- Spacious Walk-in Closets With Ample Storage
- Vaulted And Tray Ceilings In Select Homes*
- Wood-style Flooring Throughout, No Carpet!
- Wooded Areas Providing Ample Privacy
Neighborhood: 31312
Areas of interest
Use our interactive map to explore the neighborhood and see how it matches your interests.
Travel times
Walk, Transit & Bike Scores
Walk Score®
/ 100
Car-DependentBike Score®
/ 100
Somewhat BikeableNearby schools in Guyton
GreatSchools rating
- 8/10South Effingham Elementary SchoolGrades: PK-5Distance: 1.3 mi
- 7/10South Effingham Middle SchoolGrades: 6-8Distance: 4 mi
- 8/10South Effingham High SchoolGrades: 9-12Distance: 3.8 mi
Frequently asked questions
What is the walk score of Creekside?
Creekside has a walk score of 2, it's car-dependent.
What schools are assigned to Creekside?
The schools assigned to Creekside include South Effingham Elementary School, South Effingham Middle School, and South Effingham High School.
Does Creekside have in-unit laundry?
Yes, Creekside has in-unit laundry for some or all of the units.
What neighborhood is Creekside in?
Creekside is in the 31312 neighborhood in Guyton, GA.
What are Creekside's policies on pets?
This community has a one time fee of $250 and monthly fee of $20 for dogs. This community has a one time fee of $250 and monthly fee of $20 for cats.
Your dream home is waitingThree new units were recently added to this community.
