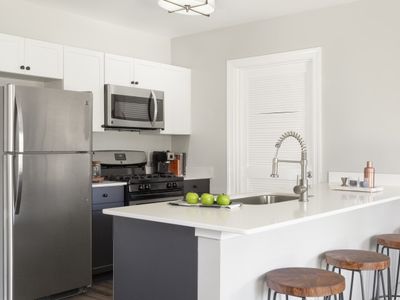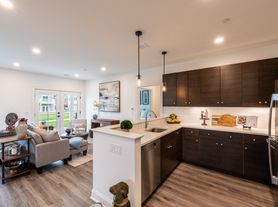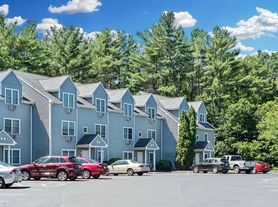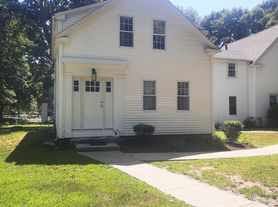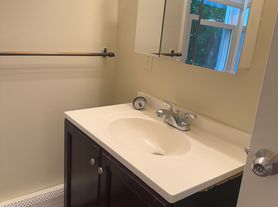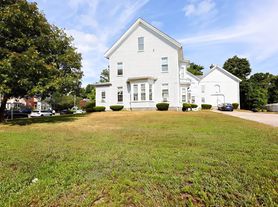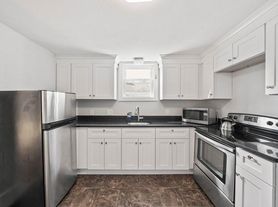Special offer
Sagewell Hanover
80 Mill St, Hanover, MA 02339
- Special offer! Price shown is Total Price, does not include non-optional fees and utilities. Review Building overview for details.
Apartment building
Studio-3 beds
Pet-friendly
In-unit laundry (W/D)
Available units
This listing now includes required monthly fees in the total price.
Unit , sortable column | Sqft, sortable column | Available, sortable column | Total price, sorted ascending |
|---|---|---|---|
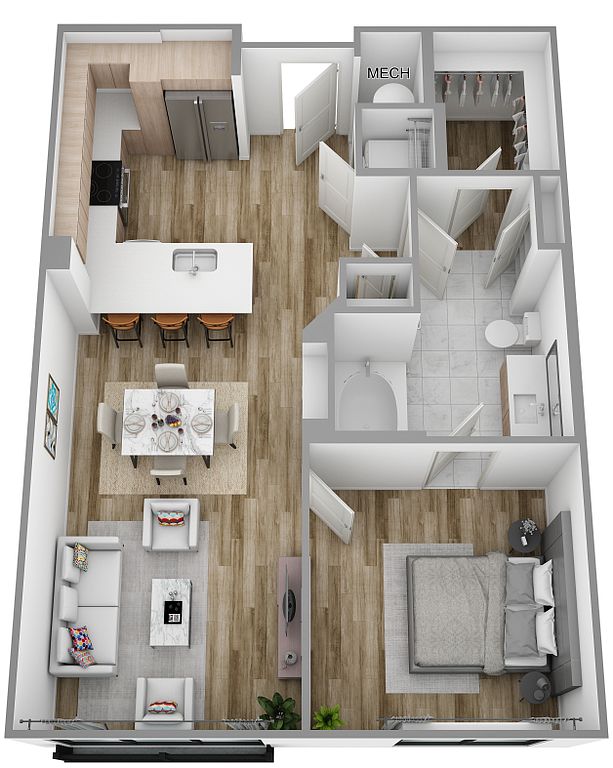 | 725 | Now | $2,390 |
 | 725 | Nov 30 | $2,403 |
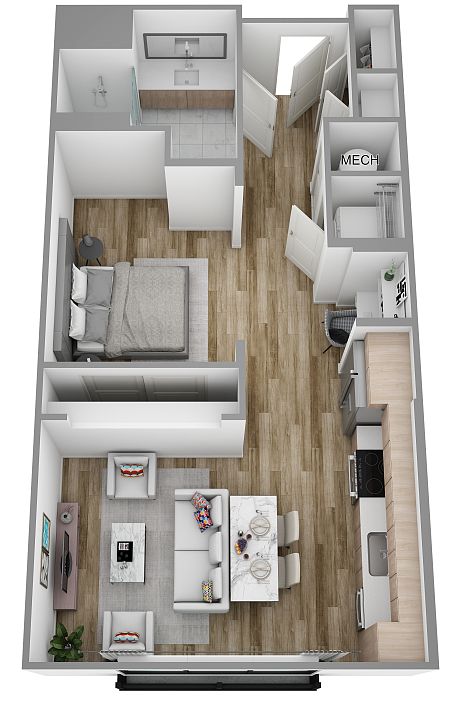 | 535 | Nov 23 | $2,431 |
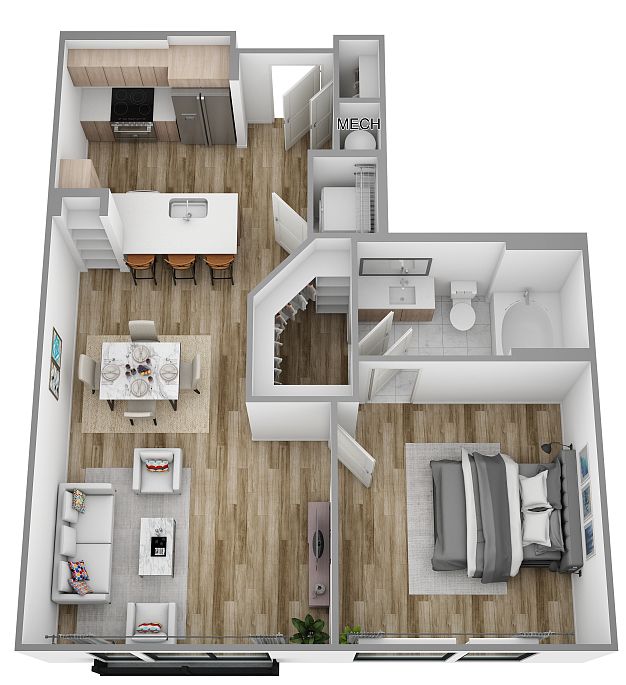 | 739 | Now | $2,460 |
 | 535 | Oct 30 | $2,461 |
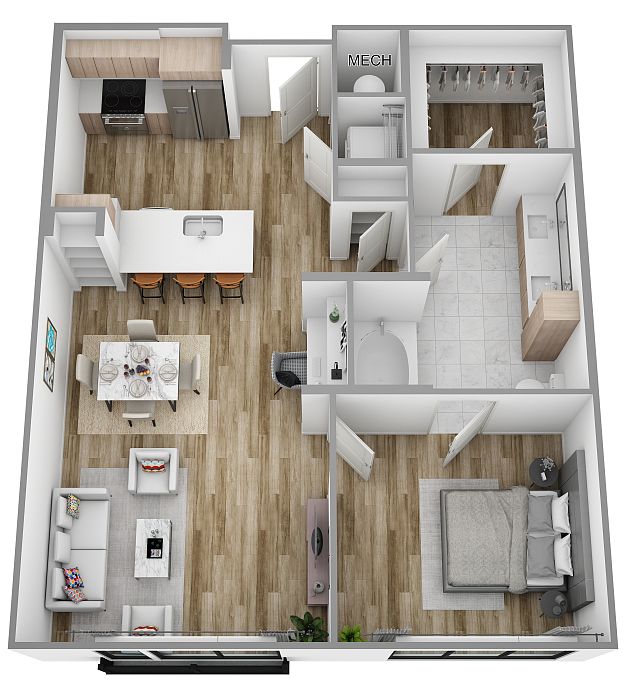 | 852 | Oct 31 | $2,550 |
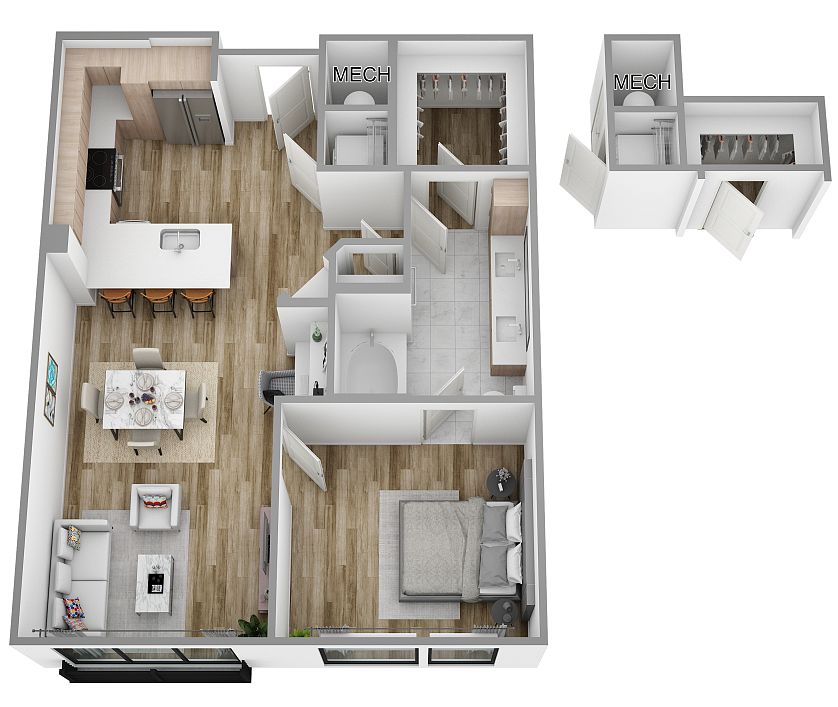 | 786 | Now | $2,565 |
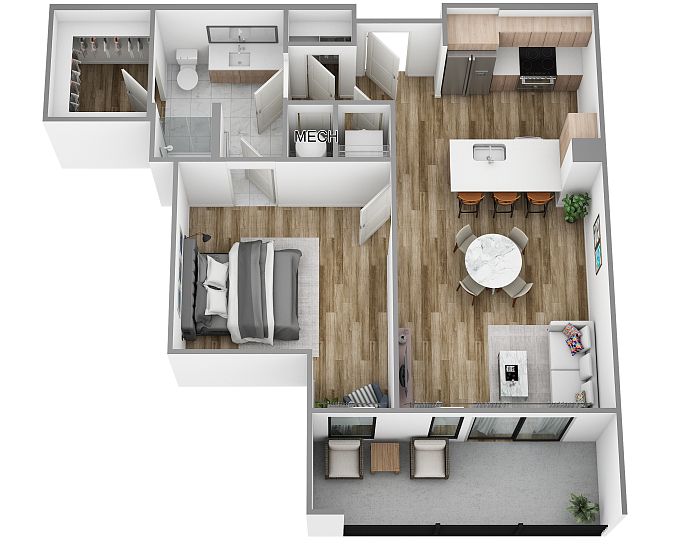 | 713 | Dec 22 | $2,565 |
 | 786 | Now | $2,570 |
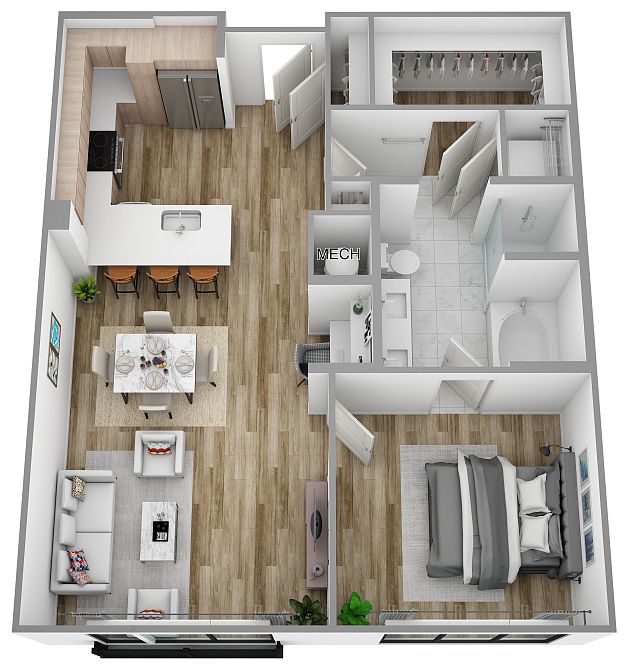 | 852 | Now | $2,690 |
 | 852 | Now | $2,690 |
 | 852 | Now | $2,710 |
 | 725 | Now | $2,775 |
 | 786 | Now | $2,925 |
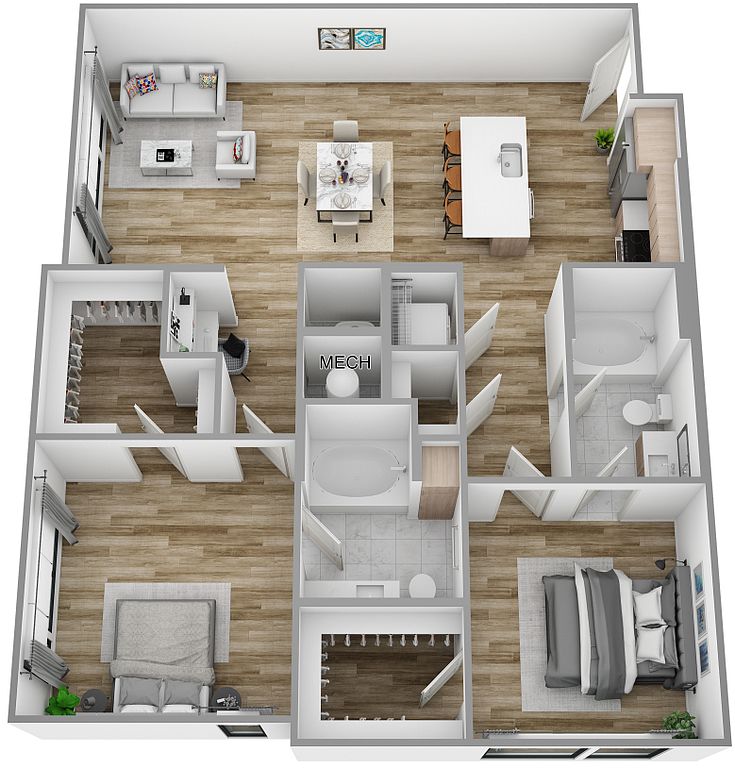 | 1,217 | Dec 14 | $3,284 |
What's special
Price shown is Total Price. Residents are required to pay: At Move-in: Security Deposit (Refundable)($500.00/unit); Monthly: Renters Liability Insurance-3rd Party(Varies); Electric-3rd Party(Usage-Based); Natural Gas-3rd Party(Usage-Based); Water/Sewer(Usage-Based). Please visit the property website for a full list of all optional and situational fees. Floor plans are artist's rendering. All dimensions are approximate. Actual product and specifications may vary in dimension or detail. Not all features are available in every rental home. Please see a representative for details.
Welcome Home to Sagewell Hanover!
Welcome Home to Sagewell Hanover!
Office hours
| Day | Open hours |
|---|---|
| Mon: | 9 am - 6 pm |
| Tue: | 9 am - 6 pm |
| Wed: | 9 am - 6 pm |
| Thu: | 9 am - 6 pm |
| Fri: | 9 am - 5 pm |
| Sat: | 10 am - 5 pm |
| Sun: | Closed |
Property map
Tap on any highlighted unit to view details on availability and pricing
Use ctrl + scroll to zoom the map
Facts, features & policies
Building Amenities
Community Rooms
- Conference Room: Private Meeting Rooms
- Fitness Center: 24-Hour State-Of-The-Art Fitness Center
- Lounge: Entertaining Kitchen and Social Lounge with Billia
Other
- In Unit: Full Size High-Efficiency Washer and Dryer
- Swimming Pool: Sun-Splashed Pool with A Collection of Private Ret
Outdoor common areas
- Barbecue: Outdoor Grilling Stations with Open-Air Dining Are
Services & facilities
- Pet Park
Unit Features
Appliances
- Dryer: Full Size High-Efficiency Washer and Dryer
- Washer: Full Size High-Efficiency Washer and Dryer
Other
- *in Select Units
- Built-in Desks And Bookshelves Ideal For Remote Wo
- Chef-inspired Kitchens
- Dual Vanity Bathroom Sinks*
- Energy-efficient Lighting
- Expansive Closets
- Italian Cabinets With Soft Close Drawers
- Linen Closet: Bathroom Linen Closets*
- Modern Wide-plank Wood-style Flooring Throughout*
- Pantry: Kitchen Pantry Storage*
- Premium Appliance Packages
- Premium Granite And Quartz Countertops With Full-h
- Programmable Smart Thermostats
- Spa-inspired Bathrooms With Frameless Glass Shower
- Spacious Bedrooms That Accommodate King Size Beds*
- Spacious Kitchen Islands*
Policies
Lease terms
- Available months 3, 4, 5, 6, 7, 8, 9, 10, 11, 12, 13, 14, 15
Pet essentials
- DogsAllowedNumber allowed2Monthly dog rent$75
- CatsAllowedNumber allowed2Monthly cat rent$75
Restrictions
We welcome up to 2 pets per home. Breed and size restriction may apply. Additional Pet Rent and Fees apply. Speak with a leasing professional to learn more.
Pet amenities
Pet Park
Pet Spa With Grooming Stations
Special Features
- Easy Access To The Mbta Station
- Ev Charging Stations
- Expansive Social Courtyard Featuring Bocce Ball An
- Flexible Coworking Space
- Neighboring Hanover Crossing Shopping And Grocerie
- Outdoor Fire Pits And Fireplaces Surrounded By Int
- Pet Spa With Grooming Stations
- Private Garages
Neighborhood: 02339
Areas of interest
Use our interactive map to explore the neighborhood and see how it matches your interests.
Travel times
Nearby schools in Hanover
GreatSchools rating
- 8/10Center ElementaryGrades: 2-4Distance: 1.7 mi
- 7/10Hanover Middle SchoolGrades: 5-8Distance: 2.2 mi
- 9/10Hanover High SchoolGrades: 9-12Distance: 1.9 mi
Frequently asked questions
What is the walk score of Sagewell Hanover?
Sagewell Hanover has a walk score of 42, it's car-dependent.
What schools are assigned to Sagewell Hanover?
The schools assigned to Sagewell Hanover include Center Elementary, Hanover Middle School, and Hanover High School.
Does Sagewell Hanover have in-unit laundry?
Yes, Sagewell Hanover has in-unit laundry for some or all of the units.
What neighborhood is Sagewell Hanover in?
Sagewell Hanover is in the 02339 neighborhood in Hanover, MA.
What are Sagewell Hanover's policies on pets?
A maximum of 2 cats are allowed per unit. This building has monthly fee of $75 for cats. A maximum of 2 dogs are allowed per unit. This building has monthly fee of $75 for dogs.

