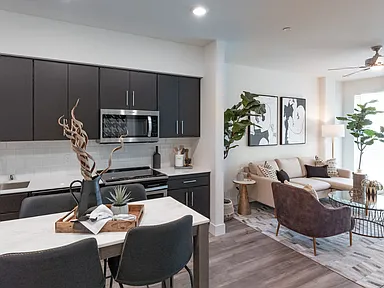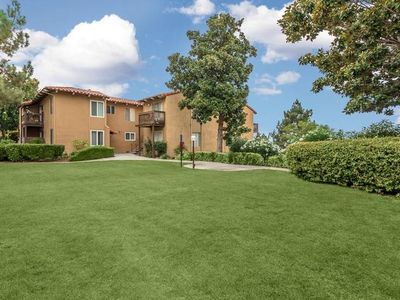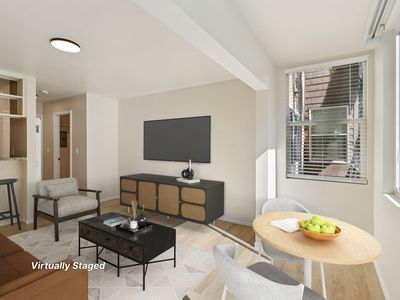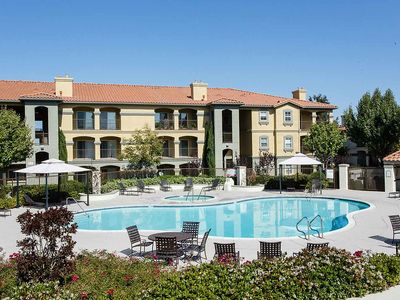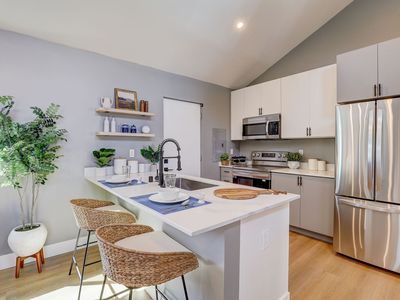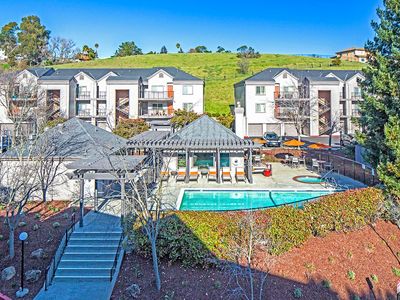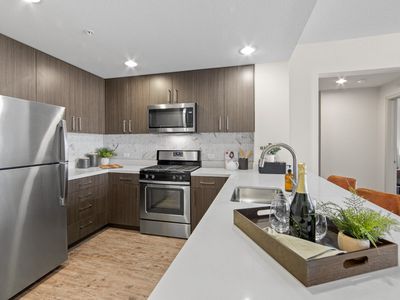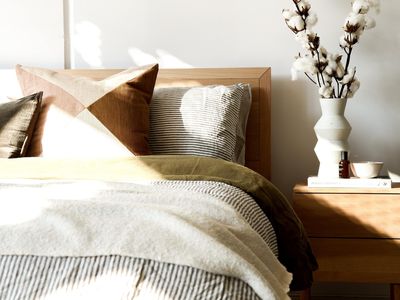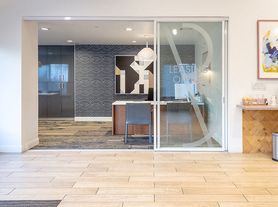Welcome Home.
Welcome to The Grand at Bayfront and discover modern living with traditional charm in the East Baynow under new management. Enjoy spacious studio, one, and two bedroom floor plans, unique amenities, abundant outdoor recreation, and convenient access to local shops and dining, all with a sparkling waterfront backdrop. Our pet-friendly community features an expansive sports lounge, clubhouse, co-working space, high-performance fitness center, and two lush courtyards with barbecues and fire pits. Our modern apartments are equipped with stainless steel appliances, open floor plans and wood-grain finish flooring for a elevated modern look.
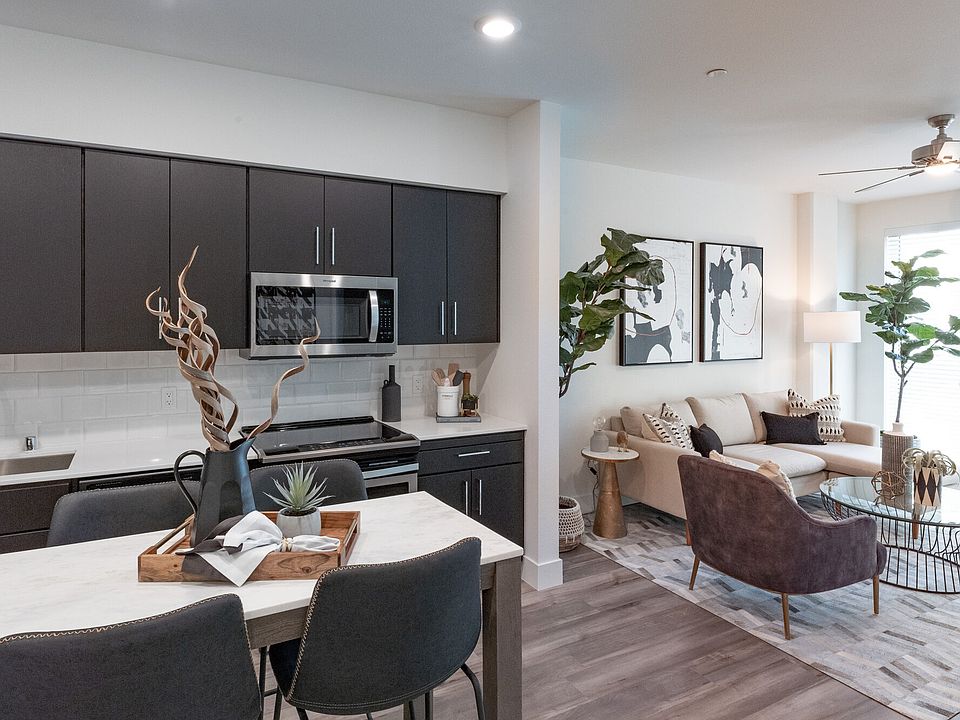
Special offer
Special offer! Up to 2 Months on Us
Apartment building
Studio-2 beds
Pet-friendly
Available units
Price may not include required fees and charges.
Unit , sortable column | Sqft, sortable column | Available, sortable column | Base rent, sorted ascending |
|---|---|---|---|
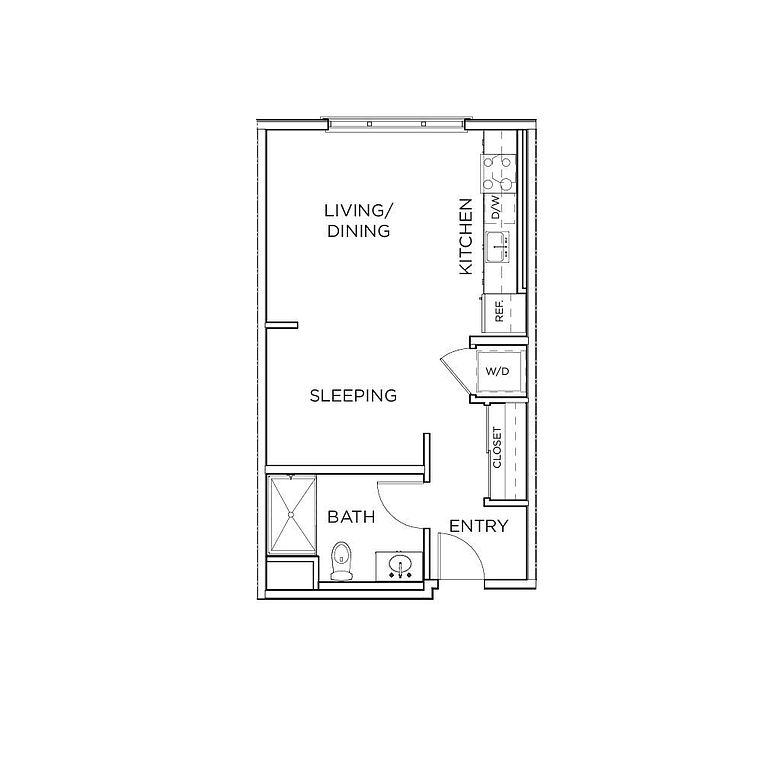 | 496 | Apr 1 | $2,330 |
 | 496 | Mar 17 | $2,350 |
 | 496 | Now | $2,365 |
 | 496 | Now | $2,370 |
 | 496 | May 8 | $2,370 |
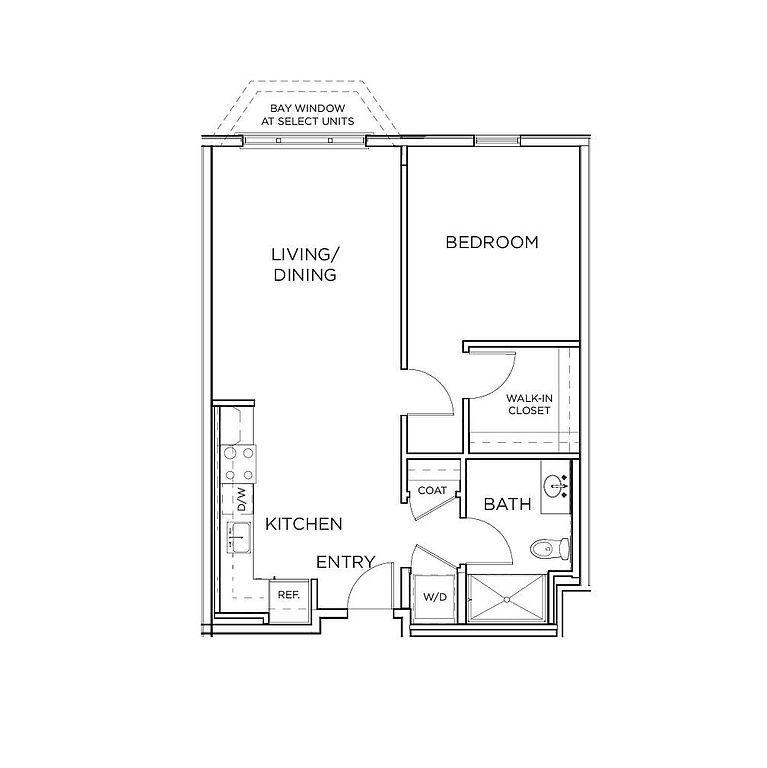 | 727 | Now | $2,545 |
 | 727 | Now | $2,565 |
 | 727 | Now | $2,585 |
 | 727 | Now | $2,620 |
 | 727 | Mar 19 | $2,820 |
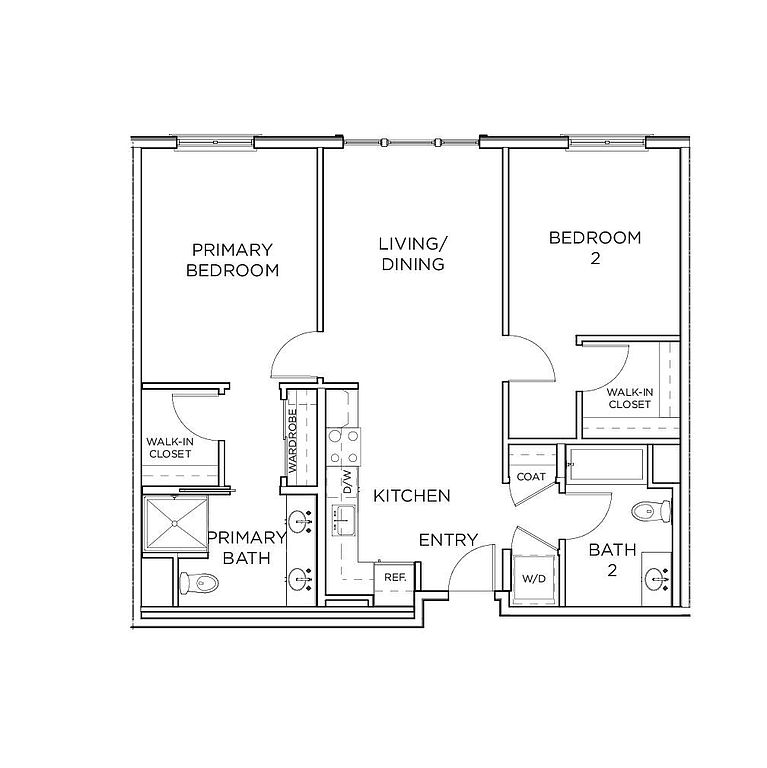 | 1,050 | Now | $3,460 |
 | 1,050 | Now | $3,475 |
 | 1,050 | Now | $3,650 |
 | 1,050 | Feb 21 | $3,650 |
What's special
Clubhouse
Get the party started
This building features a clubhouse. Less than 12% of buildings in Contra Costa County have this amenity.
Sparkling waterfront backdropWood-grain finish flooringModern apartmentsOpen floor plansAbundant outdoor recreationStainless steel appliances
Office hours
| Day | Open hours |
|---|---|
| Mon - Fri: | 9 am - 6 pm |
| Sat: | 9 am - 6 pm |
| Sun: | Closed |
Property map
Tap on any highlighted unit to view details on availability and pricing
Use ctrl + scroll to zoom the map
Facts, features & policies
Building Amenities
Community Rooms
- Club House
Outdoor common areas
- Patio: Juliet
View description
- City View
- Creek View
- View: Partial Creek View
Unit Features
Other
- Courtyard View
- Dark Cabinets
- White Cabinets
- Window Coverings: Floor to Ceiling Windows
Policies
Lease terms
- Available months 2, 3, 4, 5, 6, 7, 8, 9, 10, 11, 12, 13, 14, 15
Pet essentials
- DogsAllowedDog deposit$1,000
- CatsAllowedCat deposit$1,000
Restrictions
We allow two pets per apartment home. There is a $500 deposit for one pet and $1000 for two. For more information on the pet policy, please contact the leasing office.
Neighborhood: 94547
Areas of interest
Use our interactive map to explore the neighborhood and see how it matches your interests.
Travel times
Walk, Transit & Bike Scores
Walk Score®
/ 100
Car-DependentBike Score®
/ 100
Somewhat BikeableNearby schools in Hercules
GreatSchools rating
- 4/10Lupine Hills Elementary SchoolGrades: K-5Distance: 1.9 mi
- 5/10Hercules Middle SchoolGrades: 6-8Distance: 2.2 mi
- 9/10Hercules High SchoolGrades: 9-12Distance: 2.2 mi
Frequently asked questions
What is the walk score of The Dylan?
The Dylan has a walk score of 41, it's car-dependent.
What schools are assigned to The Dylan?
The schools assigned to The Dylan include Lupine Hills Elementary School, Hercules Middle School, and Hercules High School.
What neighborhood is The Dylan in?
The Dylan is in the 94547 neighborhood in Hercules, CA.
What are The Dylan's policies on pets?
To have a cat at The Dylan there is a required deposit of $1,000. To have a dog at The Dylan there is a required deposit of $1,000.
Does The Dylan have virtual tours available?
Yes, 3D and virtual tours are available for The Dylan.
There are 3+ floor plans availableWith 28% more variety than properties in the area, you're sure to find a place that fits your lifestyle.
