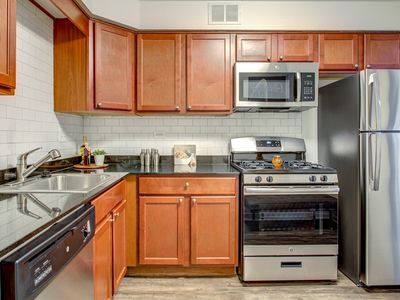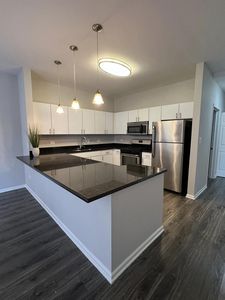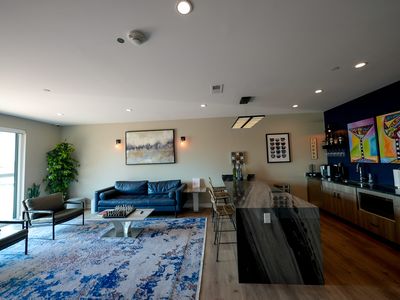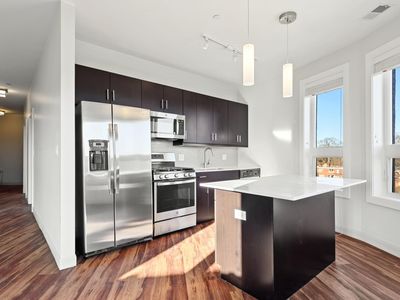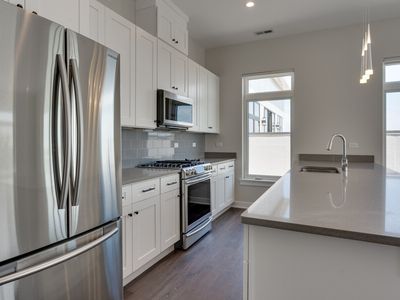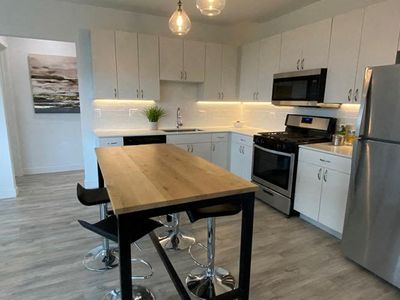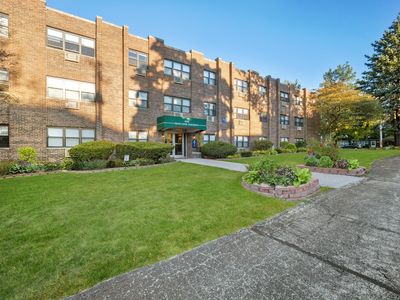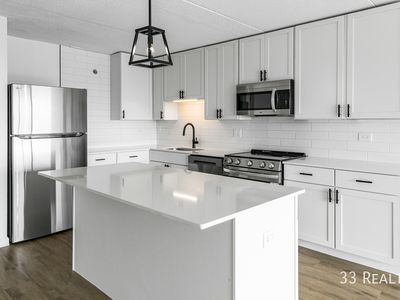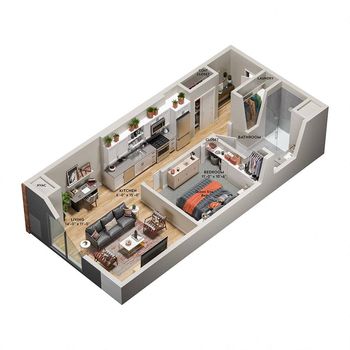
- Special offer! Now offering up to 10% off select apartments! Contact the leasing office for more details.
What’s available

1 unit available Nov 28
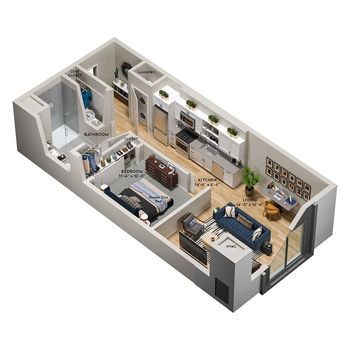
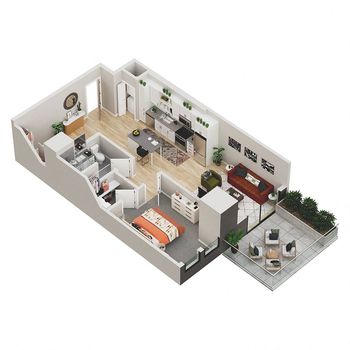
1 unit available Sep 9
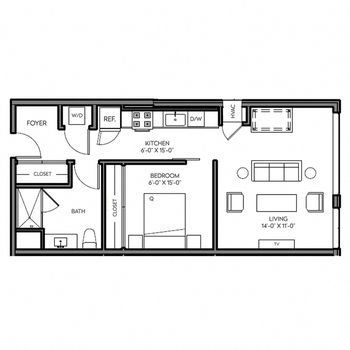
1 unit available Nov 11
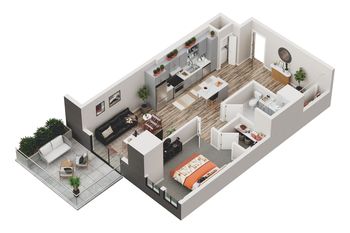
1 unit available Jan 7
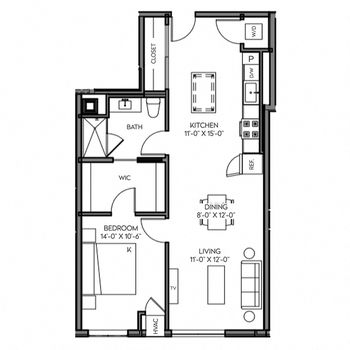
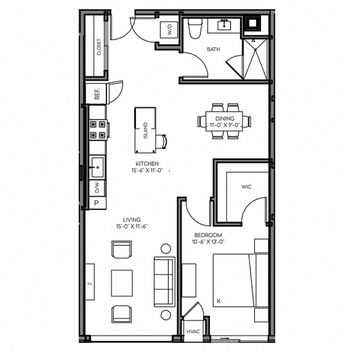
1 unit available Oct 2
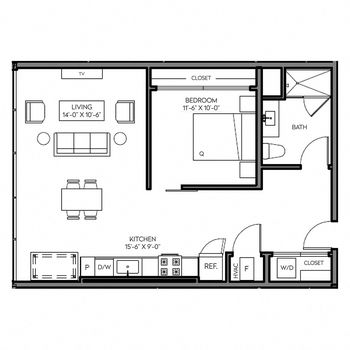
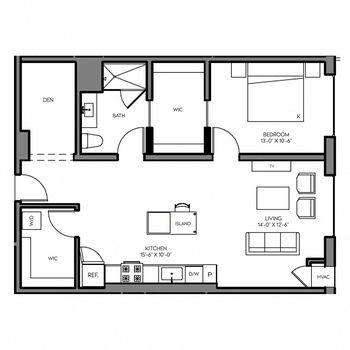
1 unit available Nov 28
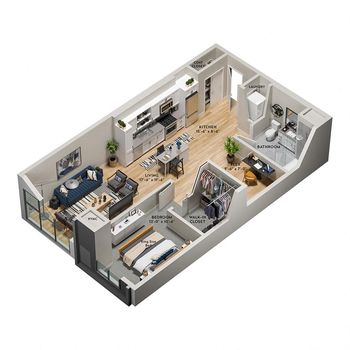
1 unit avail. now | 2 avail. Oct 22-Nov 16
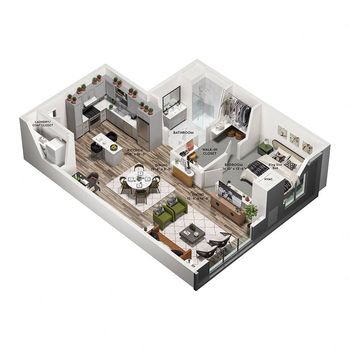
1 unit available Dec 7
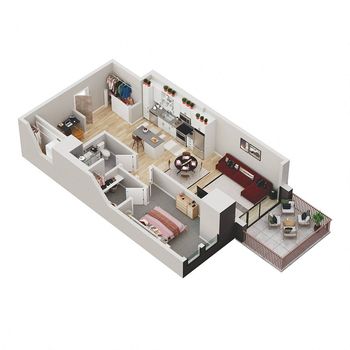
1 unit available Oct 9
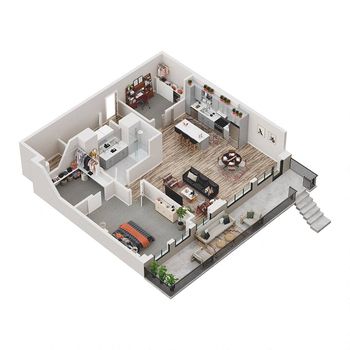
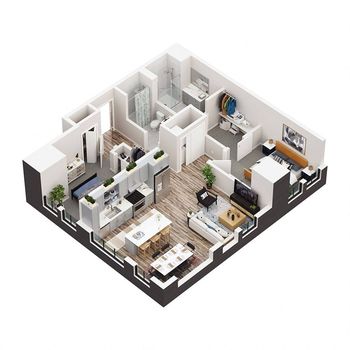
2 units available now
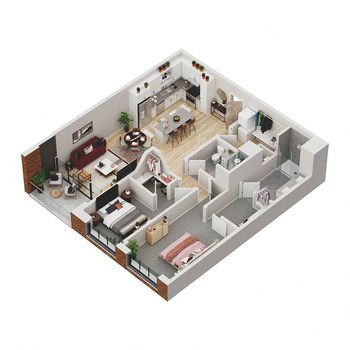
2 units available now
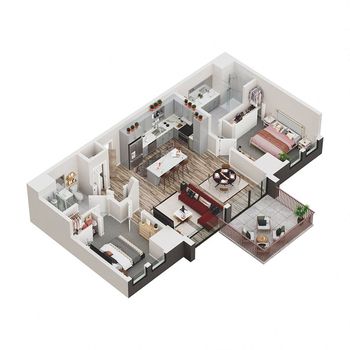
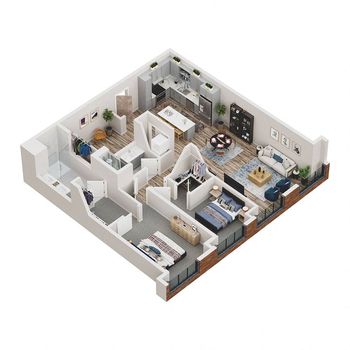
2 units available now
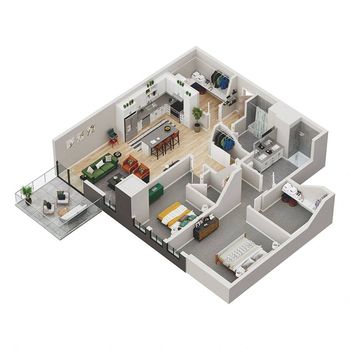
1 unit available Sep 19
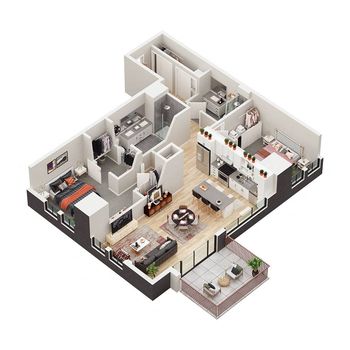
1 unit available Oct 27
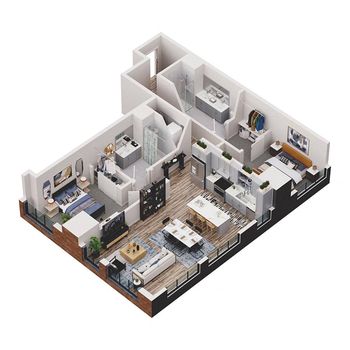
1 unit available now
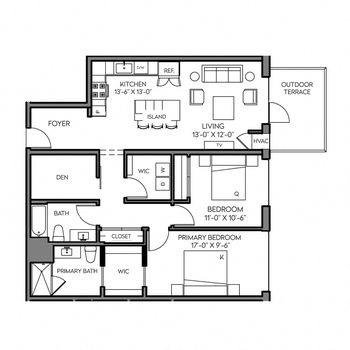
1 unit available Oct 7
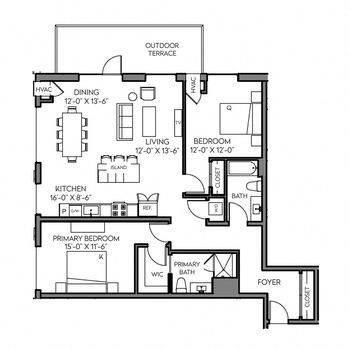
1 unit available now
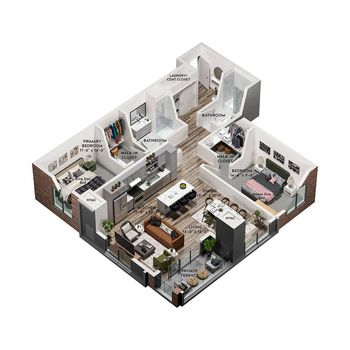
1 unit available now
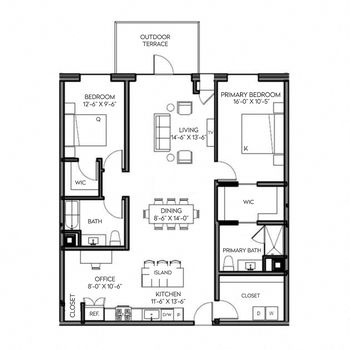
1 unit available now
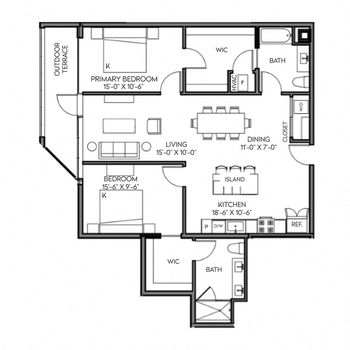
What's special
Office hours
| Day | Open hours |
|---|---|
| Mon: | 9 am - 6 pm |
| Tue: | 9 am - 6 pm |
| Wed: | 9 am - 6 pm |
| Thu: | 9 am - 7:30 pm |
| Fri: | 9 am - 6 pm |
| Sat: | 9 am - 5 pm |
| Sun: | Closed |
Facts, features & policies
Building Amenities
Community Rooms
- Fitness Center: Two State-of-the-Art Fitness Centers
- Lounge: 2nd Floor Terrace with Grills & Lounge Areas
Other
- In Unit: In-Home Washer & Dryer
- Sauna
- Swimming Pool
Outdoor common areas
- Barbecue: Multiple Grilling Stations
Services & facilities
- Bicycle Storage: Bike Storage
- On-Site Maintenance: On-Site Maintenance Team
- On-Site Management: On-Site Management Team
- Package Service: 24-Hour Luxer Package Rooms with Refrigeration
View description
- Views of Sunset Woods & Downtown Highland Park
Unit Features
Appliances
- Dryer: In-Home Washer & Dryer
- Refrigerator: Wine Refrigerator*
- Washer: In-Home Washer & Dryer
Flooring
- Vinyl: Luxury Wood-Style Vinyl Plank Flooring
Policies
Lease terms
- 12, 13, 14
Pets
Dogs
- Allowed
- 2 pet max
- $300 one time fee
- $35 monthly pet fee
- We're pet friendly! Two pets per apartment home. Breed restrictions apply. Call for details.
Cats
- Allowed
- 2 pet max
- $300 one time fee
- $35 monthly pet fee
Dogs
- Allowed
Parking
- Parking Lot: Other
- Underground Garage
Special Features
- 3 Private Entry Apartments With Front Porches
- Children's Playroom
- Close To St. John's Ave Metra Stop
- Co-working Spaces
- Den Or Home Office*
- Digital Thermostat
- Direct Access To Sunset Woods
- Dual Vanity In Bathroom*
- Keyless Apartment Entry
- Kitchen Islands W/ Pendant Lighting
- Located In Downtown Highland Park
- Private Balconies Or Walk-out Terraces
- Putting Green
- Quartz Countertops
- Secure Building Access Control System
- Shared Albion East & Albion West Amenities
- Trash Chutes On Each Floor
- Two Outdoor Resident Terraces
- Two Parking Garages With Assigned Parking
- Two Pet Washing Areas
- Two Resident Lounges W/ Games
- Walk-in Closets W/ Custom Bult-in Closet System
- White Chevron Tile Kitchen Backsplash
Neighborhood: 60035
Areas of interest
Use our interactive map to explore the neighborhood and see how it matches your interests.
Travel times
Nearby schools in Highland Park
GreatSchools rating
- 8/10Indian Trail Elementary SchoolGrades: K-5Distance: 0.4 mi
- 6/10Edgewood Middle SchoolGrades: 6-8Distance: 0.5 mi
- 10/10Highland Park High SchoolGrades: 9-12Distance: 0.7 mi
Frequently asked questions
Albion Highland Park has a walk score of 84, it's very walkable.
Albion Highland Park has a transit score of 37, it has some transit.
The schools assigned to Albion Highland Park include Indian Trail Elementary School, Edgewood Middle School, and Highland Park High School.
Yes, Albion Highland Park has in-unit laundry for some or all of the units.
Albion Highland Park is in the 60035 neighborhood in Highland Park, IL.
A maximum of 2 dogs are allowed per unit. This building has a one time fee of $300 and monthly fee of $35 for dogs. A maximum of 2 cats are allowed per unit. This building has a one time fee of $300 and monthly fee of $35 for cats.
