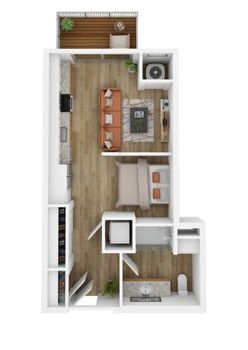3 units available now

3 units available now

1 unit available now

3 units available now

2 units available now

1 unit available Oct 7

1 unit available now

1 unit available now

4 units avail. now | 8 avail. Sep 18-Jan 20

4 units available now

1 unit available now

5 units available now

4 units available now

2 units available now


1 unit available now

1 unit available now

3 units available now

1 unit available now

1 unit available now

3 units available now

1 unit available now

4 units available now

3 units available now

1 unit available now

5 units available now

| Day | Open hours |
|---|---|
| Mon - Fri: | 10 am - 6 pm |
| Sat: | 10 am - 5 pm |
| Sun: | Closed |
Tap on any highlighted unit to view details on availability and pricing
Hopkins is artsy and walkable, with a lively downtown, cultural venues, and quick access to Minneapolis. It’s creative and welcoming, with rental prices typically from $1,200 to $1,900.
Powered by Zillow data and AI technology.
Use our interactive map to explore the neighborhood and see how it matches your interests.
Groceries | Distance |
|---|---|
| Midnite Market | 1 mi |
| Knollwood Liquor Store | 0.9 mi |
| Cub Foods | 0.9 mi |
| Aldi | 0.9 mi |
| Supervalu Stores | 0.6 mi |
| The Hallon has 5 grocery stores within a 1 mile distance. | |
Shopping | Distance |
|---|---|
| DSW Designer Shoe Warehouse | 0.8 mi |
| T.J.Maxx | 0.8 mi |
| Sally Beauty Supply | 0.8 mi |
| HomeGoods | 0.8 mi |
| Walgreens | 1 mi |
| The Hallon has 5 shopping centers within a 1 mile distance. | |
Parks and recreation | Distance |
|---|---|
| Interlachen Country Club | 0.8 mi |
| Burnes Park | 0.8 mi |
| Foss Swim School - St. Louis Park | 0.8 mi |
| 43 Hoops Basketball Club | 0.2 mi |
| Meadowbrook Golf Course | 0.7 mi |
| The Hallon has 5 parks and recreation locations within a 0.8 mile distance. | |
Fitness | Distance |
|---|---|
| Burnes Park | 0.8 mi |
| Envision Fitness | 0.4 mi |
| Edgebrook Park | 0.8 mi |
| Highlands Park | 2 mi |
| Oakes Park | 0.4 mi |
| The Hallon has 5 fitness centers within a 2 mile distance. | |
The Hallon has a walk score of 74, it's very walkable.
The Hallon has a transit score of 39, it has some transit.
The schools assigned to The Hallon include Eisenhower Elementary School, Hopkins North Junior High School, and Hopkins Senior High School.
Yes, The Hallon has in-unit laundry for some or all of the units.
The Hallon is in the 55343 neighborhood in Hopkins, MN.
This building has a one time fee of $300 and monthly fee of $35 for cats. This building has a one time fee of $300 and monthly fee of $50 for dogs.
The average rent for all beds and all property types in Hopkins, MN is $1,395.
$1,395
-$5
+$95
48