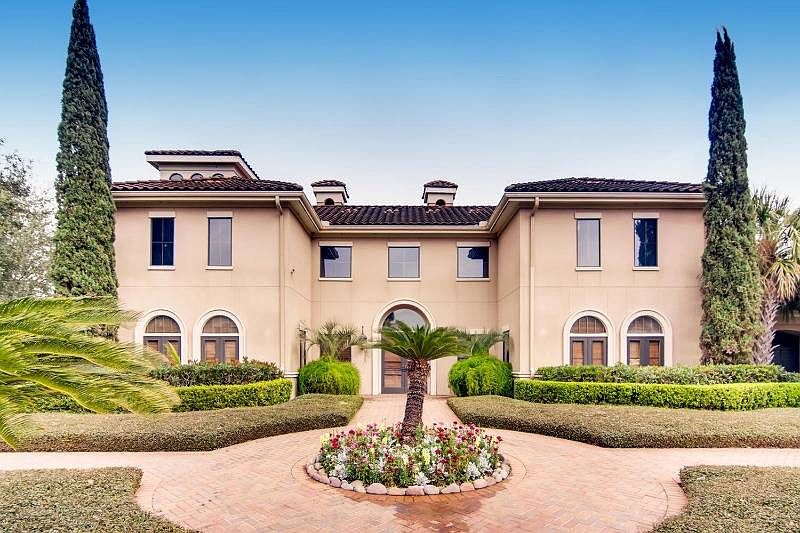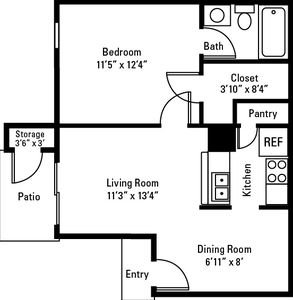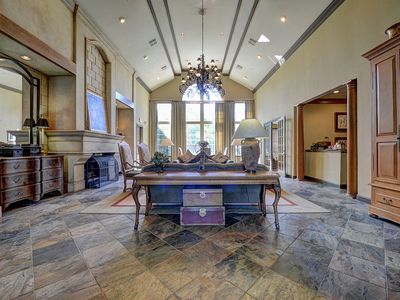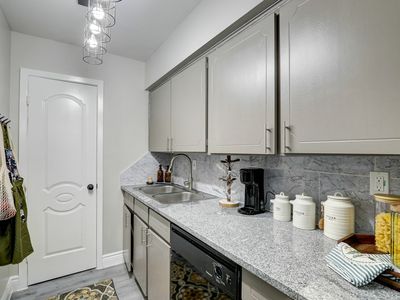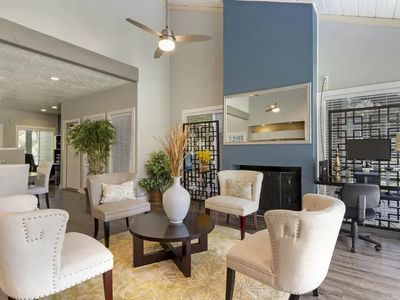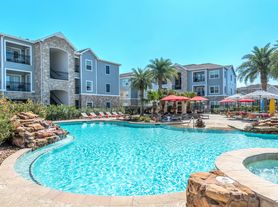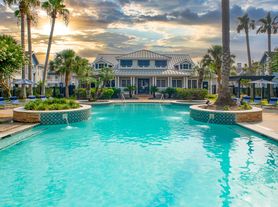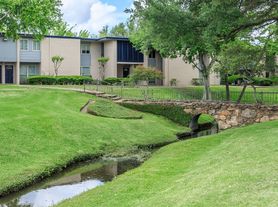Village on the Lake
19200 Space Center Blvd, Houston, TX 77058
- Special offer! Price shown is Base Rent, does not include non-optional fees and utilities. Review Building overview for details.
Available units
Unit , sortable column | Sqft, sortable column | Available, sortable column | Base rent, sorted ascending |
|---|---|---|---|
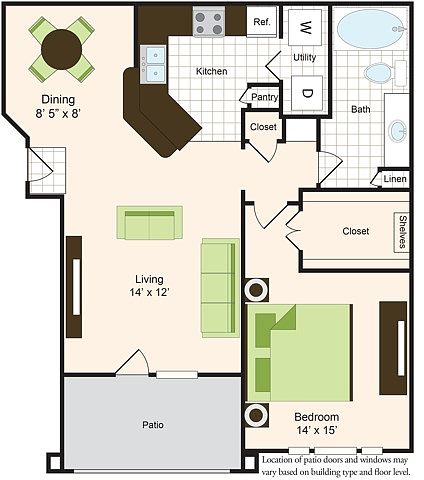 | 801 | Oct 24 | $1,223 |
 | 801 | Oct 9 | $1,229 |
 | 801 | Oct 8 | $1,229 |
 | 801 | Nov 6 | $1,289 |
 | 801 | Now | $1,296 |
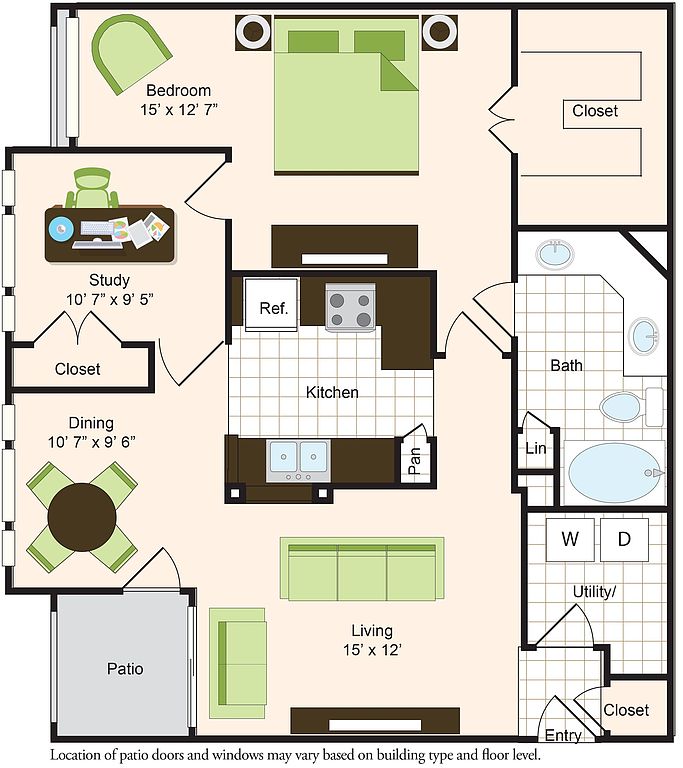 | 1,032 | Now | $1,385 |
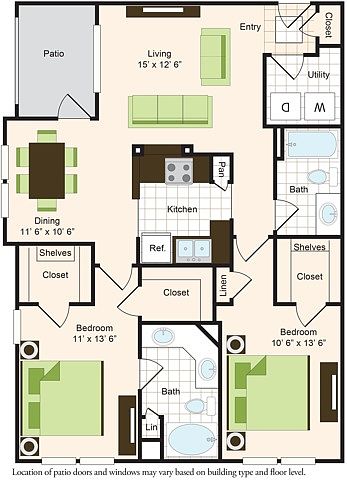 | 1,138 | Now | $1,429 |
 | 1,138 | Now | $1,429 |
 | 1,032 | Dec 5 | $1,442 |
 | 1,032 | Now | $1,453 |
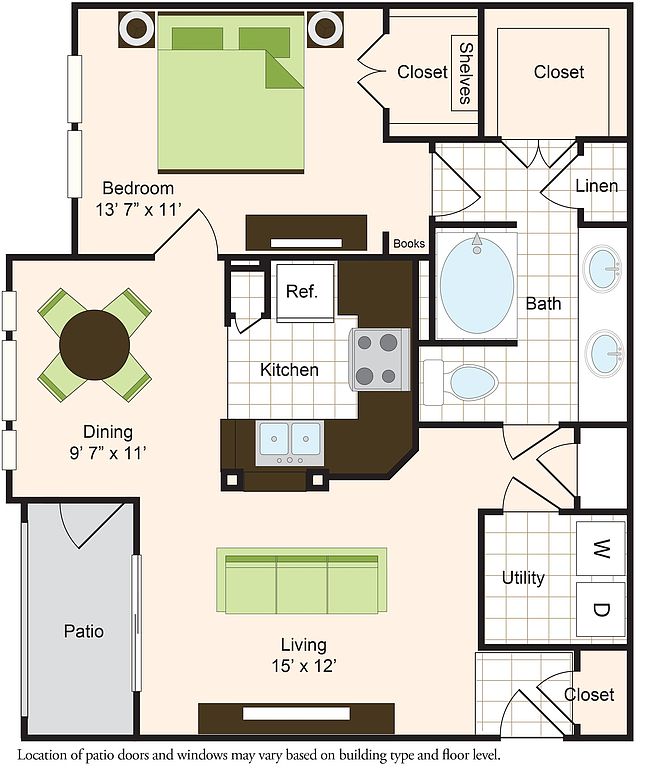 | 859 | Now | $1,458 |
 | 859 | Now | $1,458 |
 | 1,032 | Now | $1,477 |
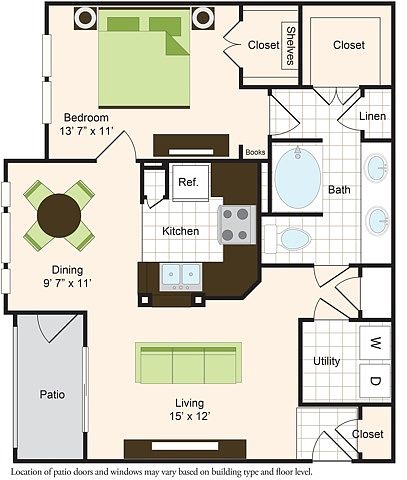 | 859 | Now | $1,525 |
 | 859 | Now | $1,525 |
What's special
Office hours
| Day | Open hours |
|---|---|
| Mon - Fri: | 10 am - 6 pm |
| Sat: | 10 am - 5 pm |
| Sun: | Closed |
Property map
Tap on any highlighted unit to view details on availability and pricing
Facts, features & policies
Building Amenities
Community Rooms
- Business Center: Executive Business Center
- Fitness Center: State-of-the-Art Fitness Centers
Other
- In Unit: Full-sized Whirlpool Washer and Dryer
- Swimming Pool
Outdoor common areas
- Barbecue: Multiple Outdoor Grilling Areas
- Trail: Nature Trail
View description
- Large Private Patios with Stunning Views*
Unit Features
Appliances
- Dryer: Full-sized Whirlpool Washer and Dryer
- Washer: Full-sized Whirlpool Washer and Dryer
Other
- All Bedrooms Can Accommodate A King Size Bed
- Beautiful Granite Countertops*
- Custom Wood Cabinetry With Premium Under-lighting
- Double Vanity Sinks*
- Double-crown Molding
- Gourmet-style Kitchens
- Large Windows
- Soaking Tubs In Every Apartment Home
- Spacious Double Walk-in Closets*
- Stainless Steel Whirlpool Kitchen Appliances*
Policies
Parking
- Garage: 2-Car Garage*
Lease terms
- 11 months, 12 months, 13 months, 14 months, 15 months
Pets
Dogs
- Allowed
- 2 pet max
- $400 one time fee
- $25 monthly pet fee
Fish
- Not allowed
Cats
- Allowed
- 2 pet max
- $400 one time fee
- $25 monthly pet fee
Special Features
- 9-hole Putting Green
- Lake Front Park
- Pet-friendly
- Private Fishing Area
- Private Garages*
Neighborhood: Clear Lake
Areas of interest
Use our interactive map to explore the neighborhood and see how it matches your interests.
Travel times
Nearby schools in Houston
GreatSchools rating
- 8/10G W RobinsonGrades: PK-5Distance: 1.3 mi
- 5/10Space Center IntermediateGrades: 6-8Distance: 1.8 mi
- 8/10Clear Lake High SchoolGrades: 9-12Distance: 2.1 mi
Frequently asked questions
Village on the Lake has a walk score of 13, it's car-dependent.
The schools assigned to Village on the Lake include G W Robinson, Space Center Intermediate, and Clear Lake High School.
Yes, Village on the Lake has in-unit laundry for some or all of the units.
Village on the Lake is in the Clear Lake neighborhood in Houston, TX.
A maximum of 2 dogs are allowed per unit. This building has a one time fee of $400 and monthly fee of $25 for dogs. Fish are not allowed. A maximum of 2 cats are allowed per unit. This building has a one time fee of $400 and monthly fee of $25 for cats.
Yes, 3D and virtual tours are available for Village on the Lake.
