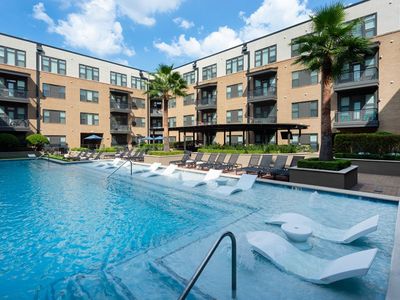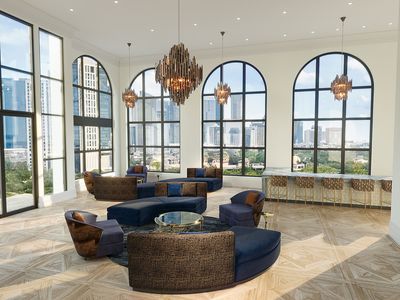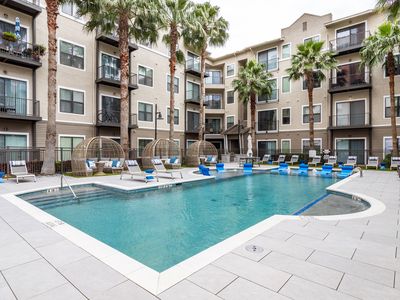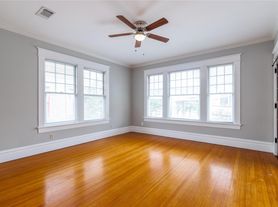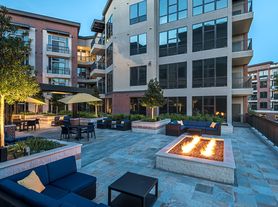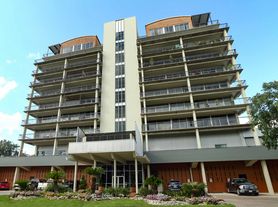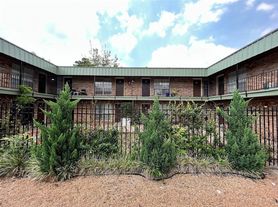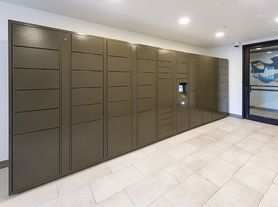Mid Main
3550 Main St, Houston, TX 77002
- Special offer! Price shown is Base Rent, does not include non-optional fees and utilities. Review Building overview for details.
- ALL STUDENTS & ALL MEDICAL CENTER EMPLOYEES - 1/2 Off Admin /App Fee + Up to $1,000 Gift Card* Call leasing office for details
Available units
Unit , sortable column | Sqft, sortable column | Available, sortable column | Base rent, sorted ascending |
|---|---|---|---|
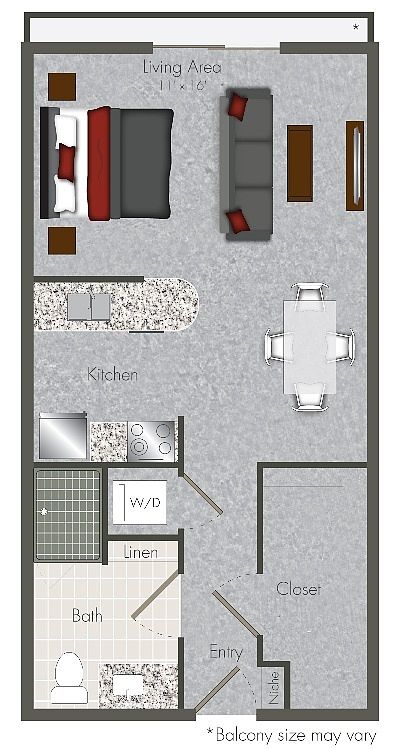 | 512 | Now | $1,267 |
 | 512 | Now | $1,267 |
 | 512 | Now | $1,277 |
 | 512 | Now | $1,277 |
 | 512 | Now | $1,326 |
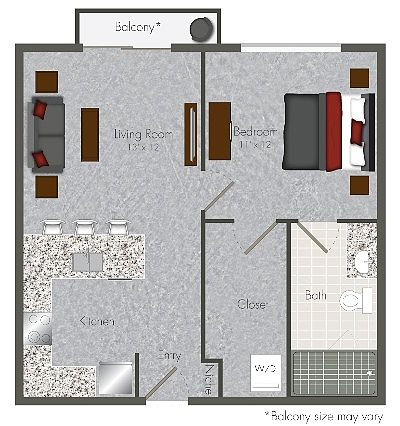 | 576 | Now | $1,462 |
 | 557 | Now | $1,487 |
 | 565 | Now | $1,524 |
 | 565 | Oct 21 | $1,533 |
 | 576 | Oct 26 | $1,543 |
 | 576 | Now | $1,547 |
 | 576 | Now | $1,557 |
 | 576 | Nov 21 | $1,557 |
 | 576 | Now | $1,572 |
 | 576 | Nov 12 | $1,582 |
What's special
Office hours
| Day | Open hours |
|---|---|
| Mon: | 9 am - 6 pm |
| Tue: | 10 am - 6 pm |
| Wed: | 9 am - 6 pm |
| Thu: | 10 am - 6 pm |
| Fri: | 9 am - 6 pm |
| Sat: | 10 am - 5 pm |
| Sun: | 1 pm - 5 pm |
Property map
Tap on any highlighted unit to view details on availability and pricing
Facts, features & policies
Building Amenities
Community Rooms
- Business Center
- Club House
- Fitness Center: Fitness Center with Cardio and Strength Equipment
- Game Room: Billiards Table
- Library: Library and Coffee Lounge
- Lounge: Fireplace Lounge Area
Other
- Swimming Pool: Pool Courtyard with Sun Deck
Outdoor common areas
- Sundeck
Security
- Gated Entry: Gate
- Night Patrol
Services & facilities
- Bicycle Storage: Bike Racks
- Elevator
- On-Site Maintenance: Onsite Zip Car
- On-Site Management
- Package Service
- Pet Park: Dog Park and Splash Pond
View description
- City View Observation Walkways
Unit Features
Internet/Satellite
- High-speed Internet Ready: High Speed Internet Available
Policies
Parking
- covered: Covered Parking
- Garage: Parking Garage
Lease terms
- Available months 1, 2, 3, 4, 5, 6, 7, 8, 9, 10, 11, 12, 13, 14, 15
Pets
Cats
- Allowed
- 80 lbs. weight limit
- $200 pet deposit
- $25 monthly pet fee
- Restrictions: We welcome 2 pets per apartment home. There is a $200 per pet deposit, $400 per pet non-refundable fee. Pet rent is $25 per month. There is a weight limit of 80 pounds combined weight, and aggressive breeds are prohibited.
Dogs
- Allowed
- 80 lbs. weight limit
- $200 pet deposit
- $25 monthly pet fee
- Restrictions: We welcome 2 pets per apartment home. There is a $200 per pet deposit, $400 per pet non-refundable fee. Pet rent is $25 per month. There is a weight limit of 80 pounds combined weight, and aggressive breeds are prohibited.
Special Features
- Award Winning Gensler Architecture
- Complimentary Wi-fi In Amenity Areas
- Controlled-entry Access
- Dry Cleaning Drop
- Eat-shop-rock Over 12 Neighborhood Restaurants, Cl
- Exercise Or Dance Studio
- Extensive Recreational Courtyard (almost 1 Acre)
- Free Weights
- Gourmet Catering Kitchen, Bar And Private Dining R
- Immediate Access To Houston Bicycle Station
- Immediate Metro Rail Access At Ensemble/hcc Rail S
- Neighborhood Features
- Pilates Or Yoga Studio
- Two Neighborhood Performing Arts Facilities
- Two Neighborhood Theatres And Performing Arts Faci
Neighborhood: Midtown
Areas of interest
Use our interactive map to explore the neighborhood and see how it matches your interests.
Travel times
Nearby schools in Houston
GreatSchools rating
- 5/10Gregory-Lincoln Ed CenterGrades: PK-8Distance: 1.2 mi
- 7/10Lamar High SchoolGrades: 9-12Distance: 2.8 mi
Frequently asked questions
Mid Main has a walk score of 92, it's a walker's paradise.
Mid Main has a transit score of 72, it has excellent transit.
The schools assigned to Mid Main include Gregory-Lincoln Ed Center and Lamar High School.
Mid Main is in the Midtown neighborhood in Houston, TX.
Cats are allowed, with a maximum weight restriction of 80lbs. To have a cat at Mid Main there is a required deposit of $200. This building has monthly fee of $25 for cats. Dogs are allowed, with a maximum weight restriction of 80lbs. To have a dog at Mid Main there is a required deposit of $200. This building has monthly fee of $25 for dogs.
