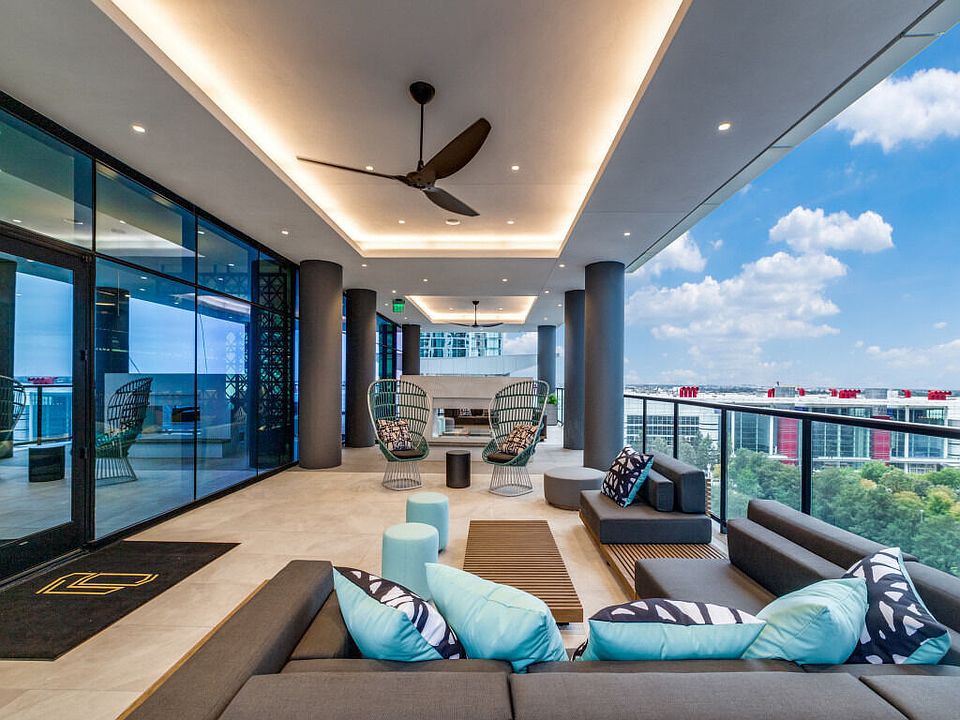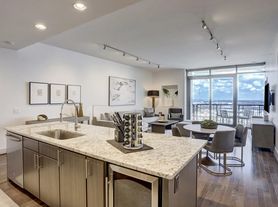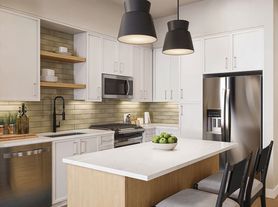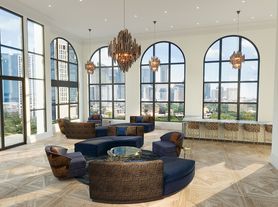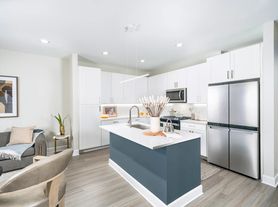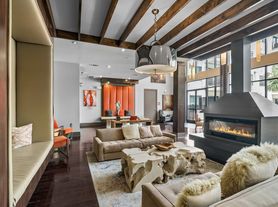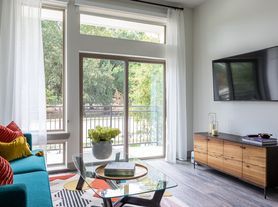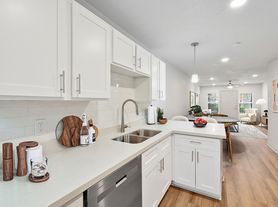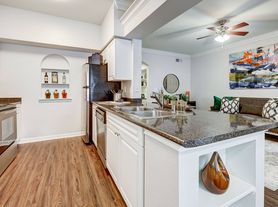Parkside Residences
808 Crawford St, Houston, TX 77010
- Special offer! Price shown is Base Rent, does not include non-optional fees and utilities. Review Building overview for details.
Available units
Unit , sortable column | Sqft, sortable column | Available, sortable column | Base rent, sorted ascending |
|---|---|---|---|
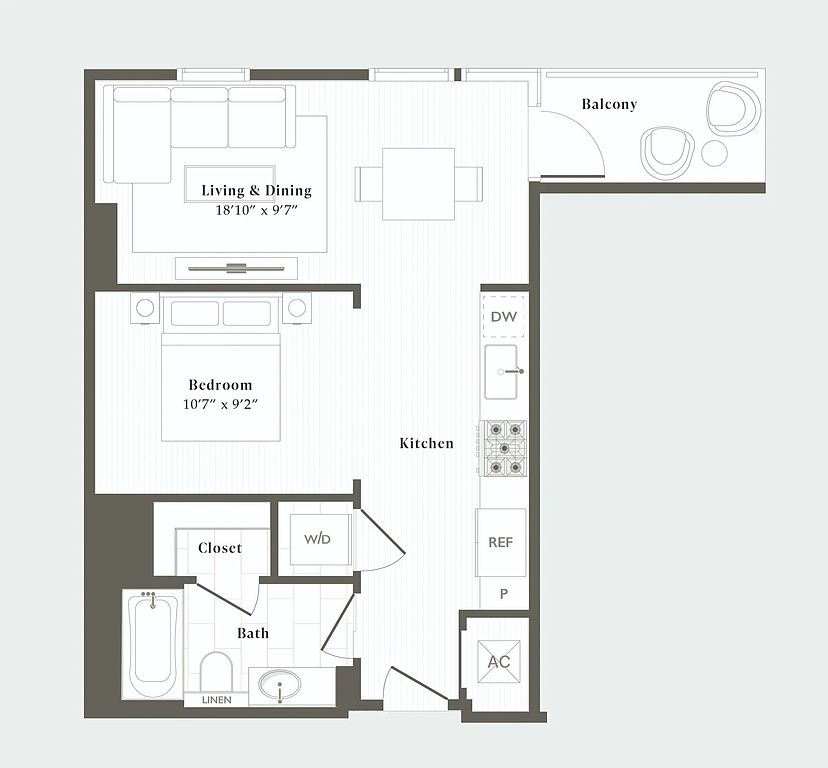 | 606 | Nov 13 | $2,171 |
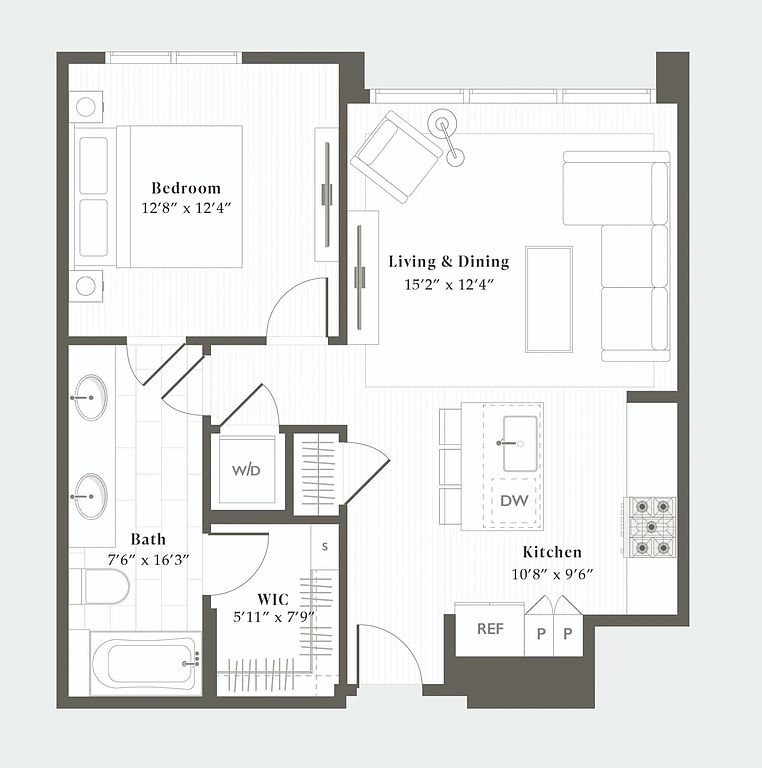 | 857 | Oct 31 | $2,415 |
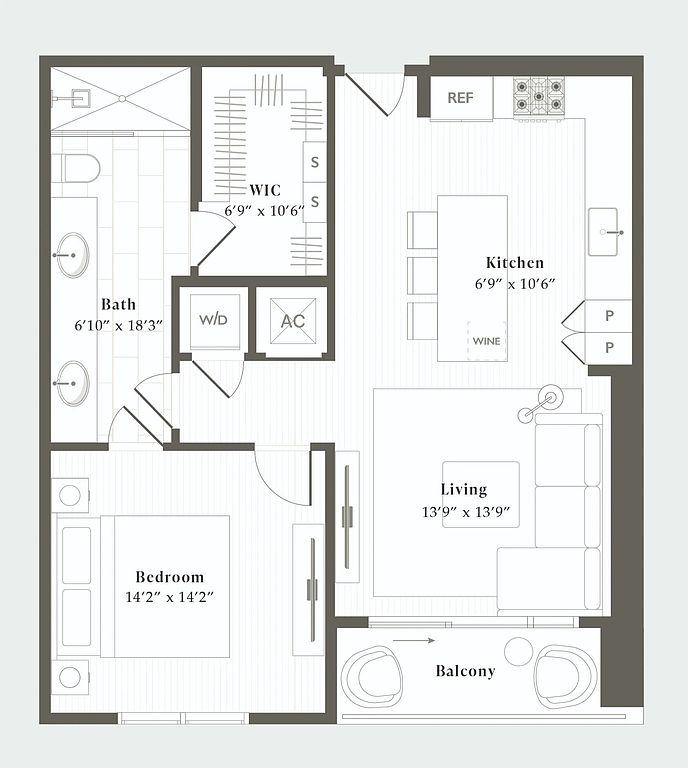 | 920 | Nov 5 | $2,417 |
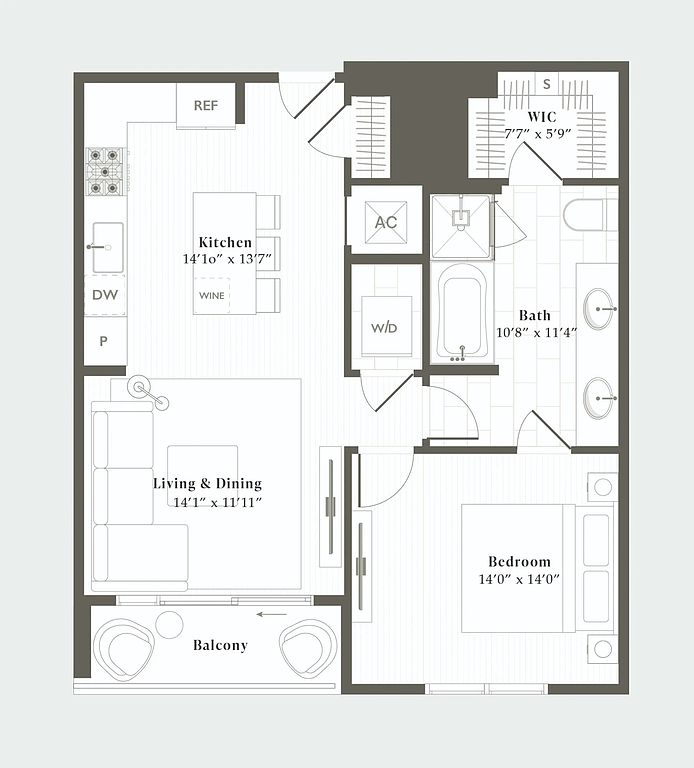 | 884 | Oct 16 | $2,420 |
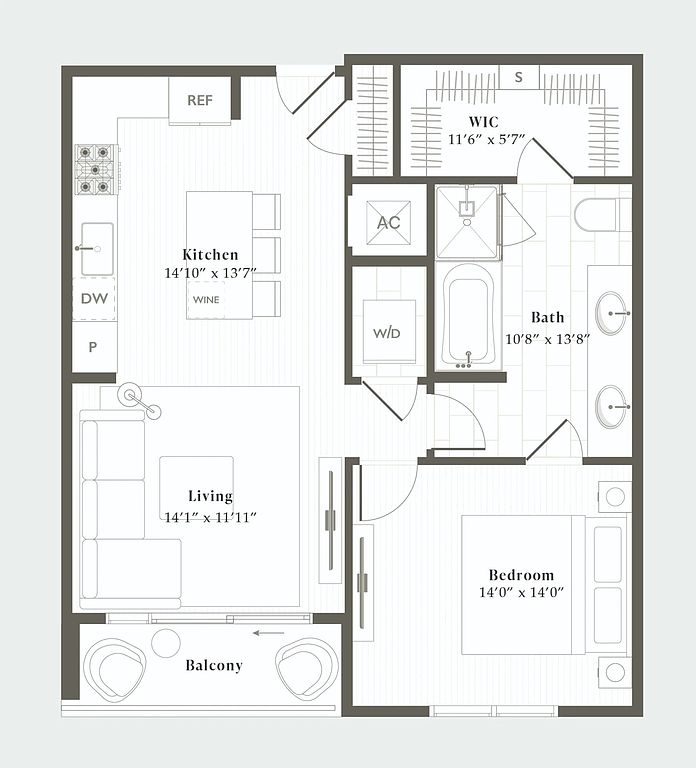 | 913 | Now | $2,452 |
 | 913 | Now | $2,497 |
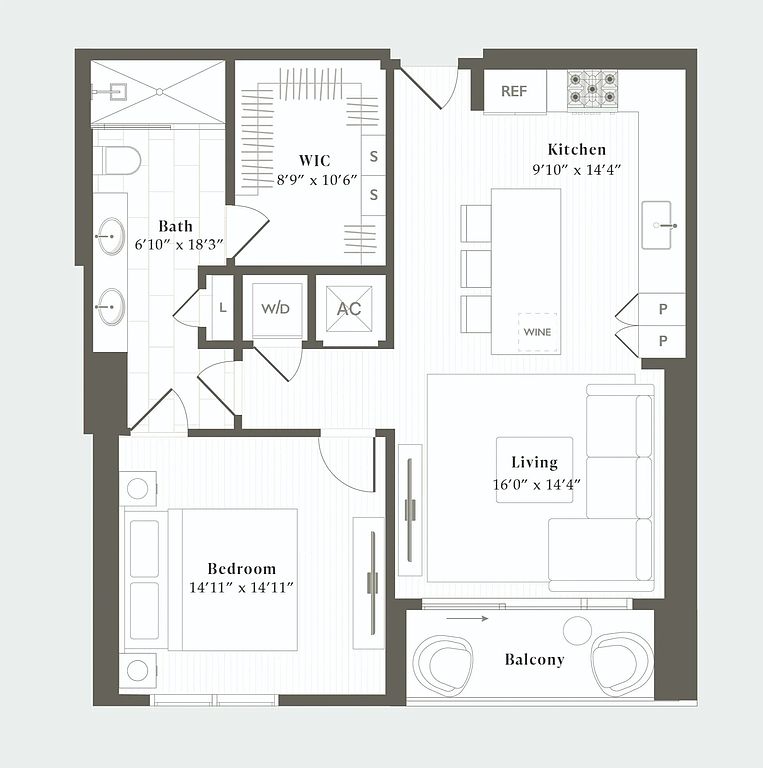 | 955 | Dec 6 | $2,537 |
 | 884 | Now | $2,574 |
 | 857 | Oct 19 | $2,613 |
 | 913 | Nov 23 | $2,617 |
 | 950 | Now | $2,645 |
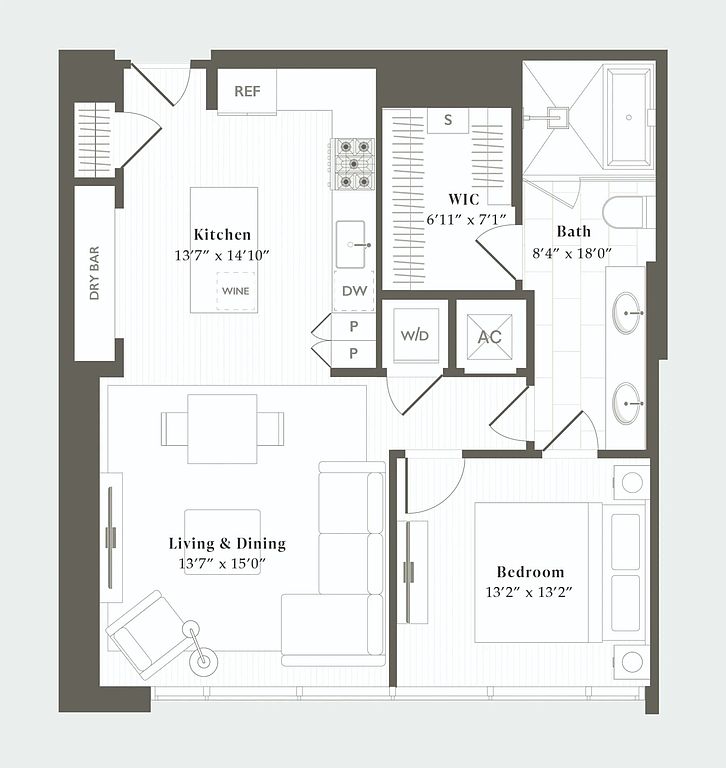 | 952 | Now | $2,660 |
 | 955 | Now | $2,696 |
 | 955 | Dec 2 | $2,722 |
 | 952 | Dec 2 | $2,757 |
What's special
Office hours
| Day | Open hours |
|---|---|
| Mon - Fri: | 9 am - 6 pm |
| Sat: | 10 am - 6 pm |
| Sun: | 1 pm - 6 pm |
Property map
Tap on any highlighted unit to view details on availability and pricing
Facts, features & policies
Building Amenities
Community Rooms
- Fitness Center: State of the Art Large Fitness Center with Views
- Lounge: Resident Lounge with Luxurious Catering Kitchen
Other
- Swimming Pool: Rooftop Pool Deck
Outdoor common areas
- Deck: Gathering Room on 43rd Floor with Observation Deck
- Patio: Spacious Balconies*
Services & facilities
- Bicycle Storage: Climate Controlled Bike Storage
Unit Features
Flooring
- Tile: Porcelain Tile Bathrooms
Other
- *in Select Typical Units
- 9`-10` Ceilings
- 9`6"-11` Ceilings
- Bosch Cooking Appliances, Refrigerators & Dishwash
- Designer Solid Surface Quartz Backsplashes*
- Electronic Shades In Lofts
- Fob Entry System
- Frameless Walk-in Showers
- Freestanding Tub*
- Gas Cooktops & Ranges
- Handrails: Captured Glass Handrails
- Multi-level Lofts Available*
- Nobilia European Cabinetry Available In Two Scheme
- Patio Balcony: Spacious Balconies*
- Quartz Countertops
- Thermador Appliances & Triple Ovens
- Toto Toilets In Upgraded Units
- Undercounter Wine Coolers*
- Wood-style Flooring*
Policies
Parking
- Valet Parking
Lease terms
- Available months 6, 7, 8, 9, 10, 11, 12, 13, 14, 15
Pet essentials
- DogsAllowedNumber allowed2Weight limit (lbs.)99Monthly dog rent$60One-time dog fee$300Dog deposit$600
- CatsAllowedNumber allowed2Weight limit (lbs.)99Monthly cat rent$60One-time cat fee$300Cat deposit$600
Restrictions
Special Features
- 2 Guest Suites
- 24/7 Concierge
- Amenities Are Located On Levels 1, 12, 14, 42 & 43
- Co-working Pods / Work-from-home Suites
- Coffee Bar
- Conference Rooms
- Connection To Downtown Skybridge System
- Covered Pet Oasis & Spa
- Outdoor Social Terrace With Gas Grills
- Private & Climate Controlled Storage Units
Neighborhood: Downtown
Areas of interest
Use our interactive map to explore the neighborhood and see how it matches your interests.
Travel times
Nearby schools in Houston
GreatSchools rating
- 5/10Gregory-Lincoln Ed CenterGrades: PK-8Distance: 1.6 mi
- 4/10Northside High SchoolGrades: 9-12Distance: 2 mi
Frequently asked questions
Parkside Residences has a walk score of 97, it's a walker's paradise.
Parkside Residences has a transit score of 86, it has excellent transit.
The schools assigned to Parkside Residences include Gregory-Lincoln Ed Center and Northside High School.
Parkside Residences is in the Downtown neighborhood in Houston, TX.
Dogs are allowed, with a maximum weight restriction of 99lbs. A maximum of 2 dogs are allowed per unit. To have a dog at Parkside Residences there is a required deposit of $600. This building has a one time fee of $300 and monthly fee of $60 for dogs. Cats are allowed, with a maximum weight restriction of 99lbs. A maximum of 2 cats are allowed per unit. To have a cat at Parkside Residences there is a required deposit of $600. This building has a one time fee of $300 and monthly fee of $60 for cats.
Yes, 3D and virtual tours are available for Parkside Residences.
