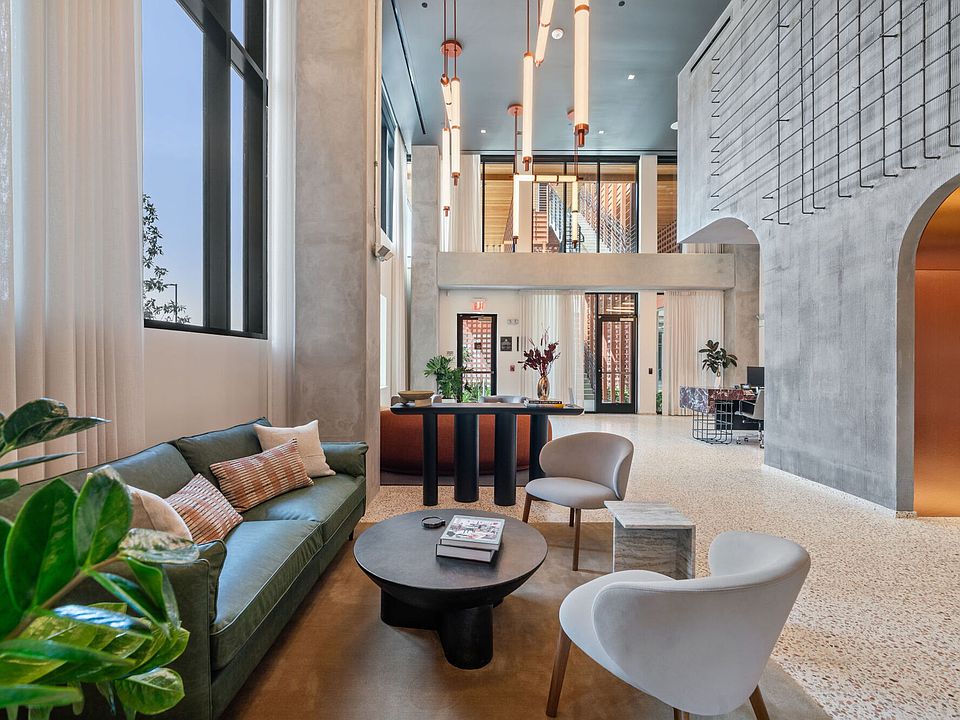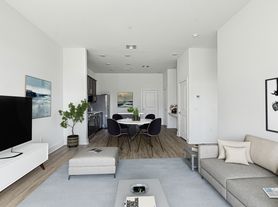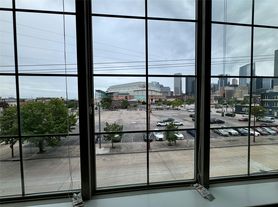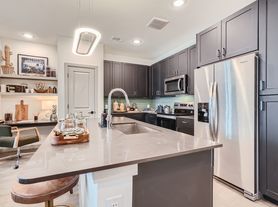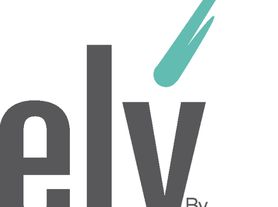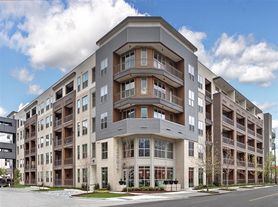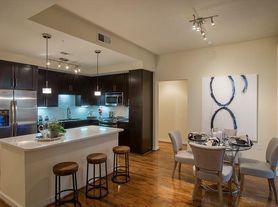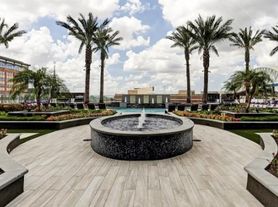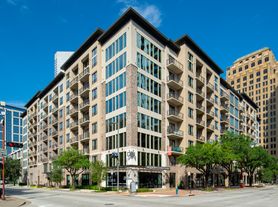Live Where You Feel Connected. Brand New Luxury Apartments in Houston's East End.
Live where you feel connected. The luxury apartments at The Mill provide comfortable and unique homing options and a leaping-off point for one to begin to discover all the gems that make up East End Houston. Be within the footsteps of your favorite watering hole, a quick bike ride to the best street tacos in Houston, or a relaxing stroll down Navigation Boulevard to enjoy the city's most recognized farmers markets. Walkable from downtown and Minute Maid Park, it's not hard to get to where you work, or where you play.
The Mill Residences
2315 Navigation Blvd, Houston, TX 77003
Apartment building
1-2 beds
Pet-friendly
Air conditioning (central)
In-unit laundry (W/D)
Available units
Price may not include required fees and charges
Price may not include required fees and charges.
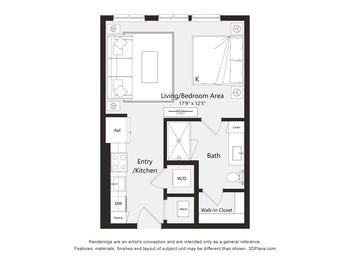
$1,470+·1 bed, 1 bath
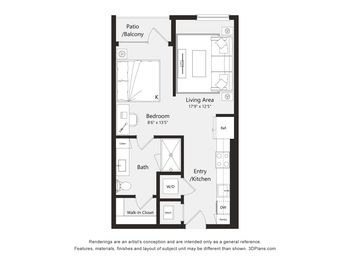
$1,525+·1 bed, 1 bath
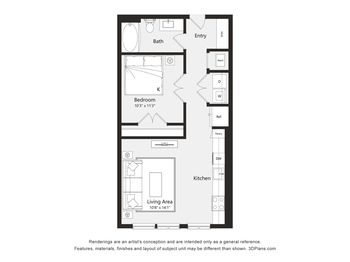
$1,575+·1 bed, 1 bath
UnitSqftBase rentAvailable
673$1,575Now
673$1,575Now
673$1,575Now
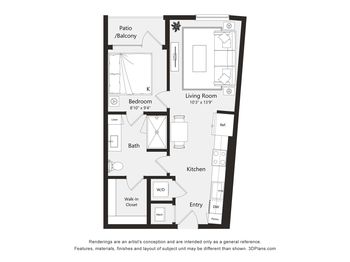
$1,600+·1 bed, 1 bath
UnitSqftBase rentAvailable
604$1,600Now
604$1,600Now
604$1,650Now
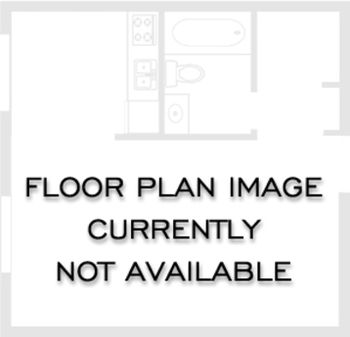
$1,625+·1 bed, 1 bath
UnitSqftBase rentAvailable
575$1,625Now
575$1,675Now
What's special
Lounge
Round up your crew
This building features a lounge. Only 18% of buildings in Houston have this amenity.
Luxury apartments
Office hours
| Day | Open hours |
|---|---|
| Mon - Fri: | 9 am - 6 pm |
| Sat: | 10 am - 5 pm |
| Sun: | 1 pm - 5 pm |
Property map
Tap on any highlighted unit to view details on availability and pricing
Use ctrl + scroll to zoom the map
Facts, features & policies
Building Amenities
Community Rooms
- Lounge: Resident lounge
Other
- In Unit: Washer and dryer
- Swimming Pool: Pool
Unit Features
Appliances
- Dryer: Washer and dryer
- Washer: Washer and dryer
Cooling
- Central Air Conditioning: Central AC
Policies
Lease terms
- Available months 6, 7, 8, 9, 10, 11, 12, 13, 14, 15
Pets
Cats
- Allowed
- 2 pet max
- Restrictions: One-time pet fee: $400, $600.Please call our Leasing Office for complete Pet Policy information.
Dogs
- Allowed
- 2 pet max
- Restrictions: One-time pet fee: $400, $600.Please call our Leasing Office for complete Pet Policy information.
Special Features
- Courtyard Featuring Cabanas
- Designer-selected Finishes Include Stone Countertops
- On-site Events Including Outdoor Fitness And Artisan Markets
- Private Event Space
- Resort-style Community And Neighborhood Setting
- Single And Multi-level Plans Available
Neighborhood: Second Ward
Areas of interest
Use our interactive map to explore the neighborhood and see how it matches your interests.
Travel times
Nearby schools in Houston
GreatSchools rating
- 4/10Bruce Elementary SchoolGrades: PK-5Distance: 0.6 mi
- 4/10Navarro MiddleGrades: 6-8Distance: 2.3 mi
- 4/10Wheatley High SchoolGrades: 9-12Distance: 1.9 mi
Frequently asked questions
What is the walk score of The Mill Residences?
The Mill Residences has a walk score of 80, it's very walkable.
What is the transit score of The Mill Residences?
The Mill Residences has a transit score of 68, it has good transit.
What schools are assigned to The Mill Residences?
The schools assigned to The Mill Residences include Bruce Elementary School, Navarro Middle, and Wheatley High School.
Does The Mill Residences have in-unit laundry?
Yes, The Mill Residences has in-unit laundry for some or all of the units.
What neighborhood is The Mill Residences in?
The Mill Residences is in the Second Ward neighborhood in Houston, TX.
What are The Mill Residences's policies on pets?
A maximum of 2 cats are allowed per unit. A maximum of 2 dogs are allowed per unit.
Does The Mill Residences have virtual tours available?
Yes, 3D and virtual tours are available for The Mill Residences.
