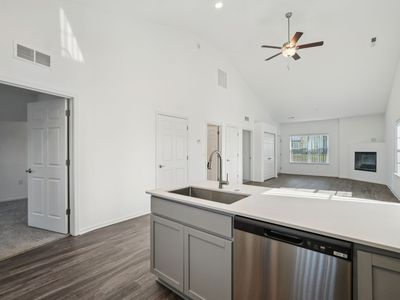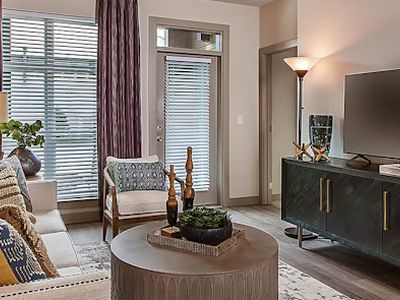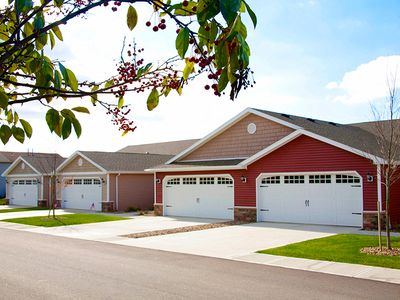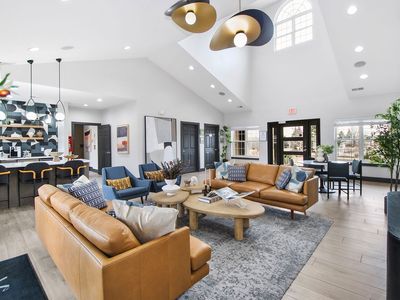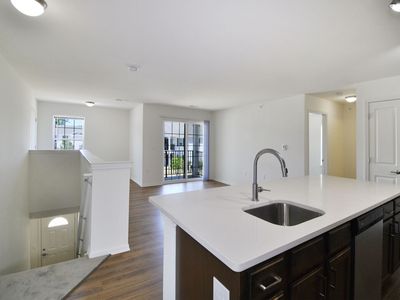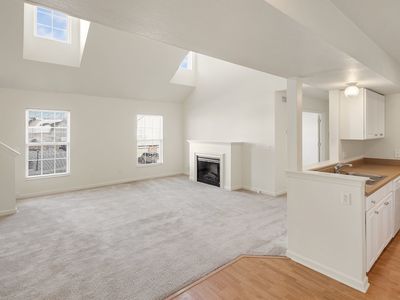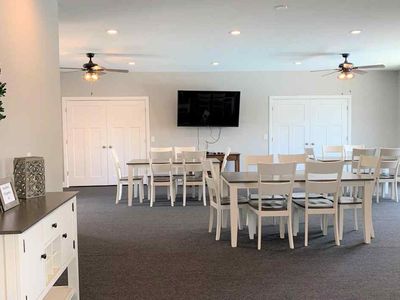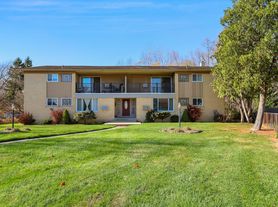Welcome to your new home in Howell, MI, where pet-friendly apartment living meets the charm of townhome-style residences. The Kensley is a brand new thoughtfully designed one, two, and three-bedroom apartment community providing the perfect backdrop for a comfortable and convenient lifestyle. From cozy one-bedroom retreats to spacious three-bedroom havens, there's a floor plan to suit your unique needs and preferences. Conveniently located off Grand River Ave and Interstate 96, your commute has never been easier. Take advantage of your close proximity to Lake Chemung, Grand River Plaza Shopping Center, and Brighton Recreation Area, all within minutes. Various floor plans and flexible lease terms provide you with the options you need for your next home. Come experience The Kensley lifestyle, where comfort, convenience, and choice come together in a delightful fusion. Your perfect apartment home in Howell, MI, awaits you.
The Kensley
979 Arundell Dr, Howell, MI 48843
- Special offer! Lease With Us By 12/10/25 and Enjoy $750 Off! *Restrictions Apply.
Applies to select units
Apartment building
2-3 beds
Pet-friendly
Attached garage
Air conditioning (central)
In-unit laundry (W/D)
Available units
Price may not include required fees and charges
Price may not include required fees and charges.
Unit , sortable column | Sqft, sortable column | Available, sortable column | Base rent, sorted ascending |
|---|---|---|---|
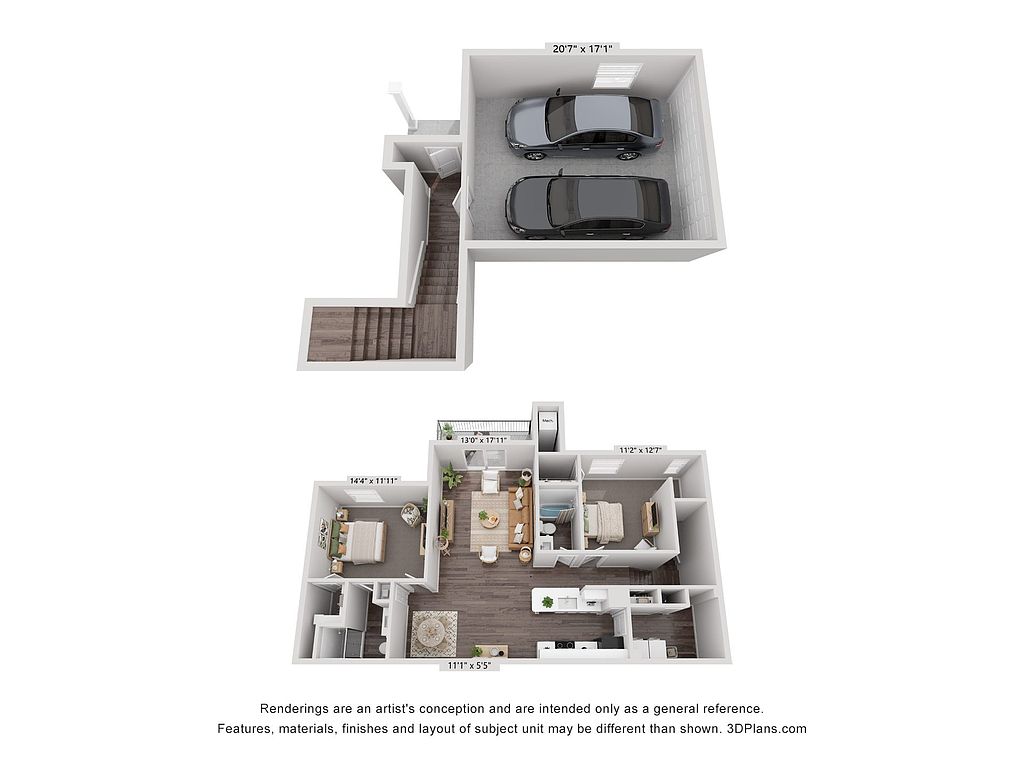 | 1,323 | Jan 17 | $1,913 |
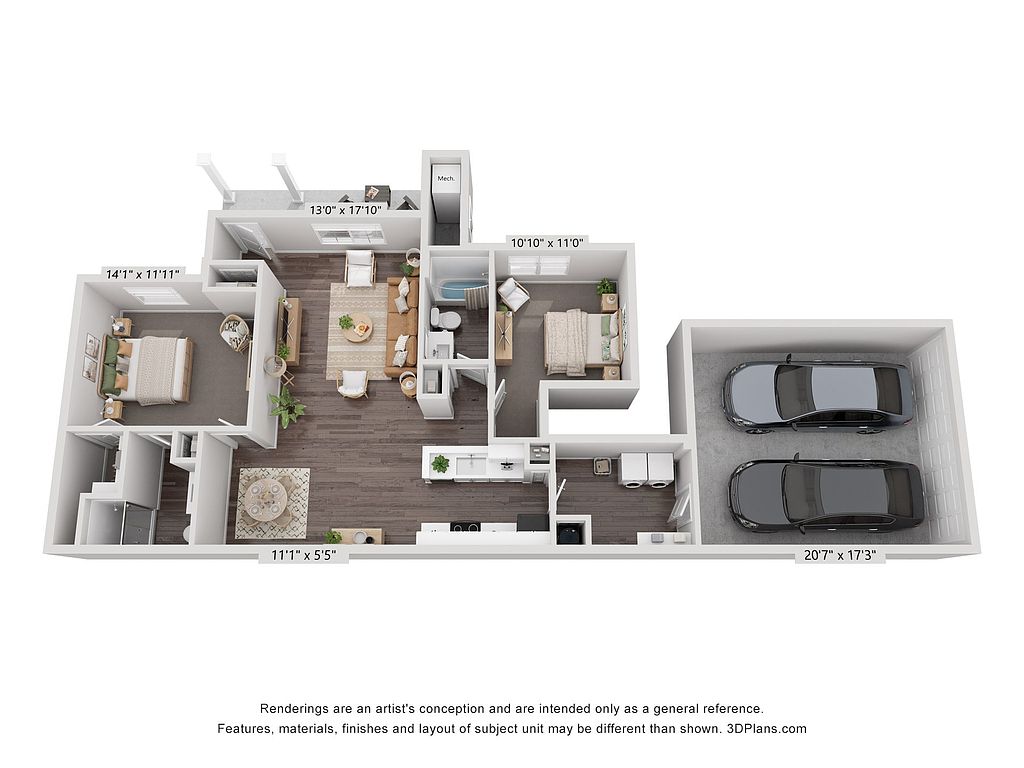 | 1,242 | Now | $1,915 |
 | 1,323 | Now | $2,113 |
 | 1,323 | Jan 24 | $2,113 |
 | 1,242 | Now | $2,115 |
 | 1,242 | Now | $2,115 |
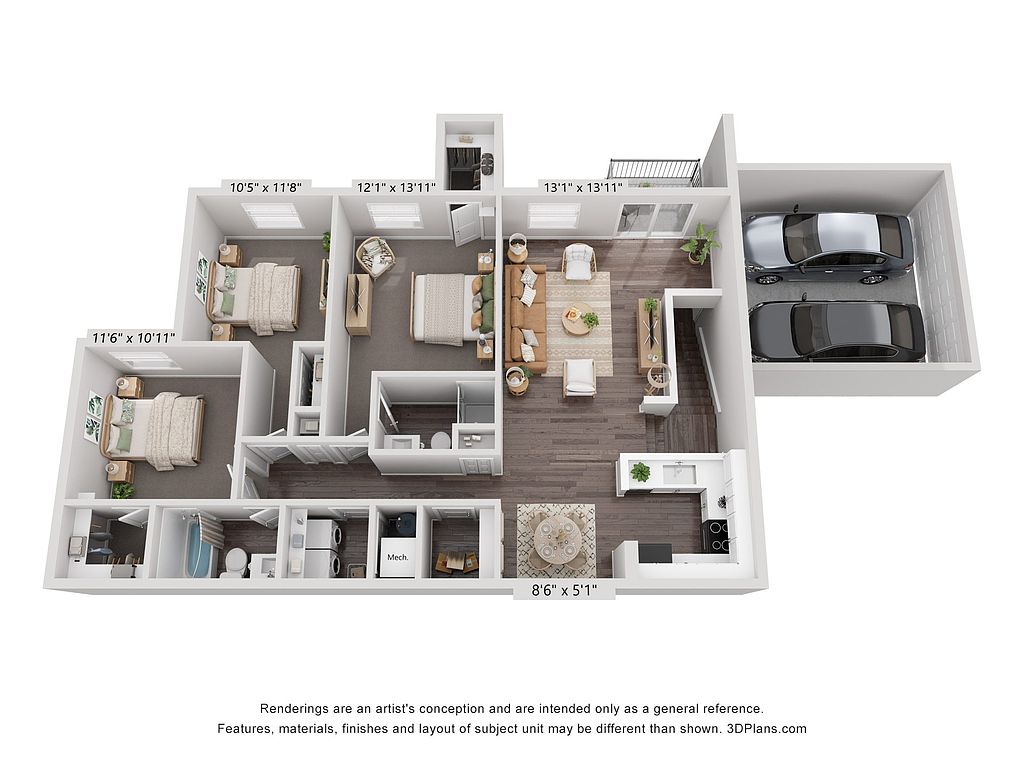 | 1,393 | Dec 23 | $2,285 |
 | 1,393 | Now | $2,305 |
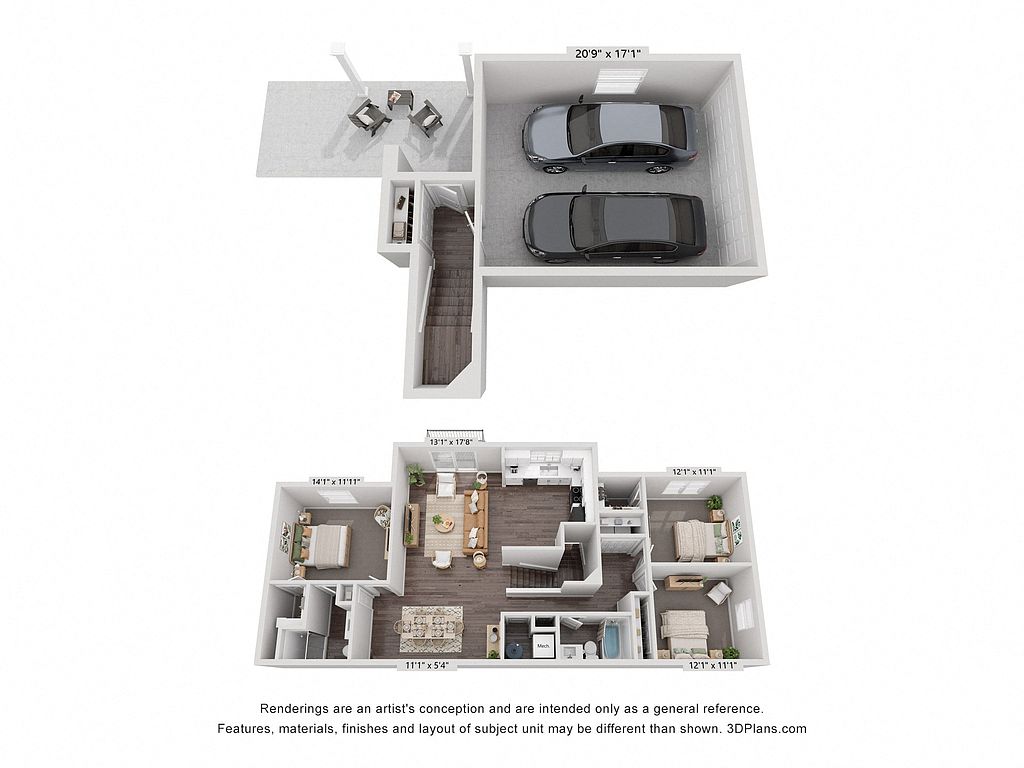 | 1,258 | Now | $2,362 |
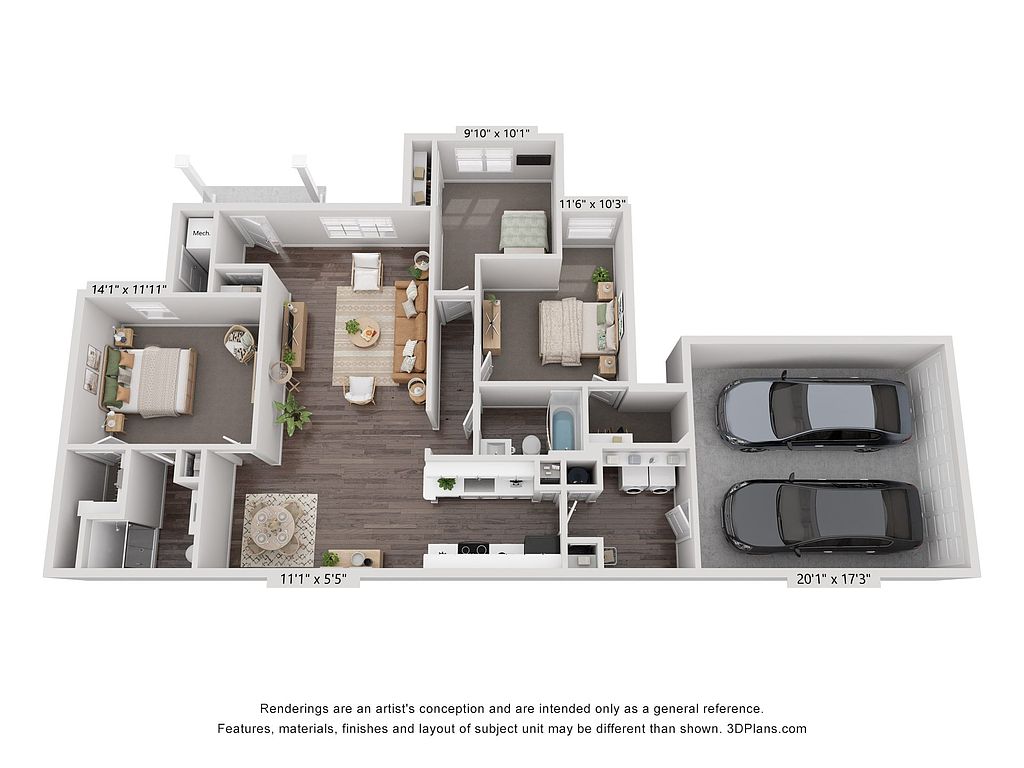 | 1,412 | Feb 14 | $2,432 |
What's special
Various floor plansCozy one-bedroom retreatsSpacious three-bedroom havens
Office hours
| Day | Open hours |
|---|---|
| Mon - Fri: | 9 am - 6 pm |
| Sat: | Closed |
| Sun: | Closed |
Facts, features & policies
Building Amenities
Community Rooms
- Business Center
- Club House: Clubhouse + Coffee Bar
- Fitness Center: Fully-Equipped Fitness Center
Fitness & sports
- Basketball Court
- Tennis Court
Other
- Hot Tub: Indoor Hot Tub
- In Unit: Full Size Washer + Dryer
- Sauna: Dry Sauna
- Swimming Pool: Outdoor Pool with Sundeck
Outdoor common areas
- Barbecue: Grilling Areas
- Patio: 1st Floor Patios
- Playground
Services & facilities
- On-Site Maintenance: 24-Hour Emergency Maintenance Services
- On-Site Management: Professional On-Site Management
- Pet Park: Dog Park- Coming Summer 2025!
View description
- Woods or Pond Facing View
Unit Features
Appliances
- Dryer: Full Size Washer + Dryer
- Microwave Oven: Built in Microwave
- Washer: Full Size Washer + Dryer
Cooling
- Central Air Conditioning: Central Heat + Air Conditioning
Flooring
- Vinyl: Luxury Vinyl Plank Flooring
Internet/Satellite
- Cable TV Ready: Cable Ready
Other
- Patio Balcony: 1st Floor Patios
Policies
Parking
- Attached Garage: Two-Car Wide Attached Garage
- Garage: Attached 2 Car Garage in Every Home
- Parking Lot: Other
Lease terms
- 6, 7, 8, 9, 10, 11, 12, 13, 14, 15
Pet essentials
- DogsAllowedMonthly dog rent$30One-time dog fee$350
- CatsAllowedMonthly cat rent$30One-time cat fee$350
Additional details
Restrictions: None
Pet amenities
Pet Park: Dog Park- Coming Summer 2025!
Special Features
- Availability 24 Hours: Resident Social Activities
- Common Area Wifi Access
- Dog Waste Stations
- Expansive Walk-in Closets
- Fully Equipped Kitchens
- Granger Trash Service
- Home Office Ready
- Ice Maker
- Kitchen Pantries*
- Pet Friendly
- Premium Fixtures + Finishes
- Private Entrance Apartments
- Quartz Countertops
- Spacious Dining Rooms*
- Stainless Steel Appliances
- Walk In Shower And/or Bathtub
Neighborhood: 48843
Areas of interest
Use our interactive map to explore the neighborhood and see how it matches your interests.
Travel times
Walk, Transit & Bike Scores
Walk Score®
/ 100
Car-DependentBike Score®
/ 100
BikeableNearby schools in Howell
GreatSchools rating
- 5/10Three Fires ElementaryGrades: K-5Distance: 1.9 mi
- 6/10Parker Middle SchoolGrades: 6-8Distance: 3.5 mi
- 8/10Howell High SchoolGrades: 9-12Distance: 4.7 mi
Frequently asked questions
What is the walk score of The Kensley?
The Kensley has a walk score of 43, it's car-dependent.
What schools are assigned to The Kensley?
The schools assigned to The Kensley include Three Fires Elementary, Parker Middle School, and Howell High School.
Does The Kensley have in-unit laundry?
Yes, The Kensley has in-unit laundry for some or all of the units.
What neighborhood is The Kensley in?
The Kensley is in the 48843 neighborhood in Howell, MI.
What are The Kensley's policies on pets?
This building has a one time fee of $350 and monthly fee of $30 for dogs. This building has a one time fee of $350 and monthly fee of $30 for cats.
