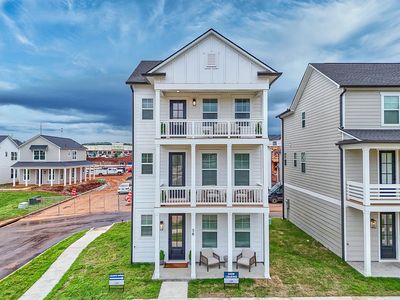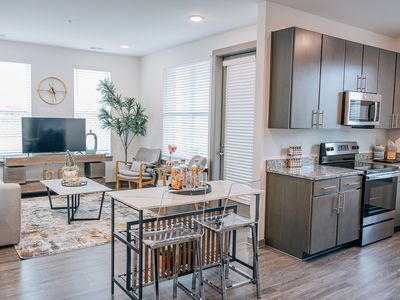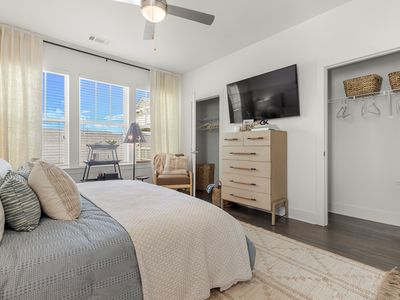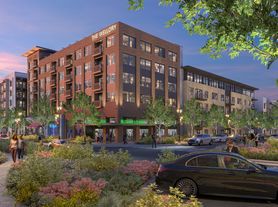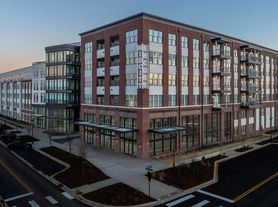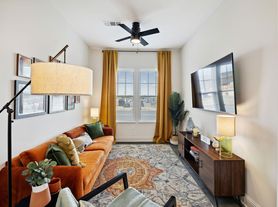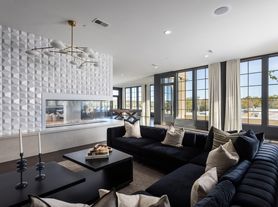Laurel at Dry Creek-86
Laurel at Dry Creek
393 Johns Rd, Huntsville, AL 35806
- Special offer! ENJOY 2 MONTHS FREE PLUS WAIVED APPLICATION FEES ON 15 MONTH LEASES! MUST APPLY BY 11/30 -
- Townhomes: Check out our 3 bedroom townhomes
Applies to select units
Available units
Unit , sortable column | Sqft, sortable column | Available, sortable column | Base rent, sorted ascending |
|---|---|---|---|
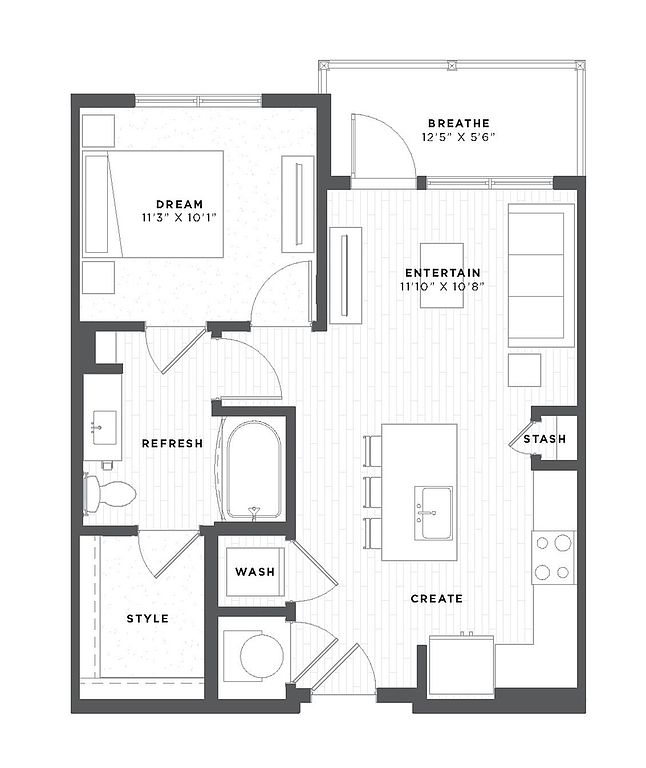 | 642 | Nov 30 | $1,199 |
 | 642 | Now | $1,199 |
 | 642 | Now | $1,199 |
 | 642 | Now | $1,199 |
 | 642 | Now | $1,199 |
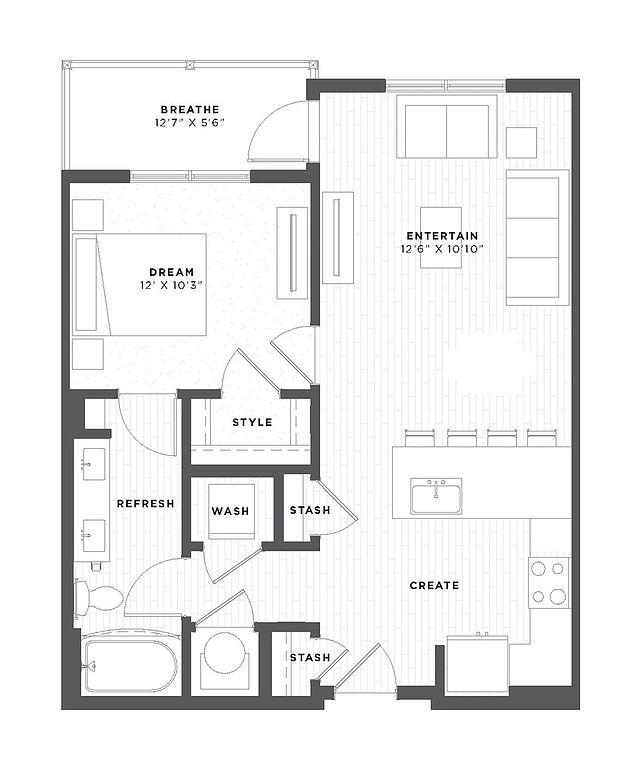 | 725 | Now | $1,225 |
 | 725 | Jan 17 | $1,225 |
 | 725 | Dec 5 | $1,225 |
 | 725 | Now | $1,225 |
 | 725 | Now | $1,225 |
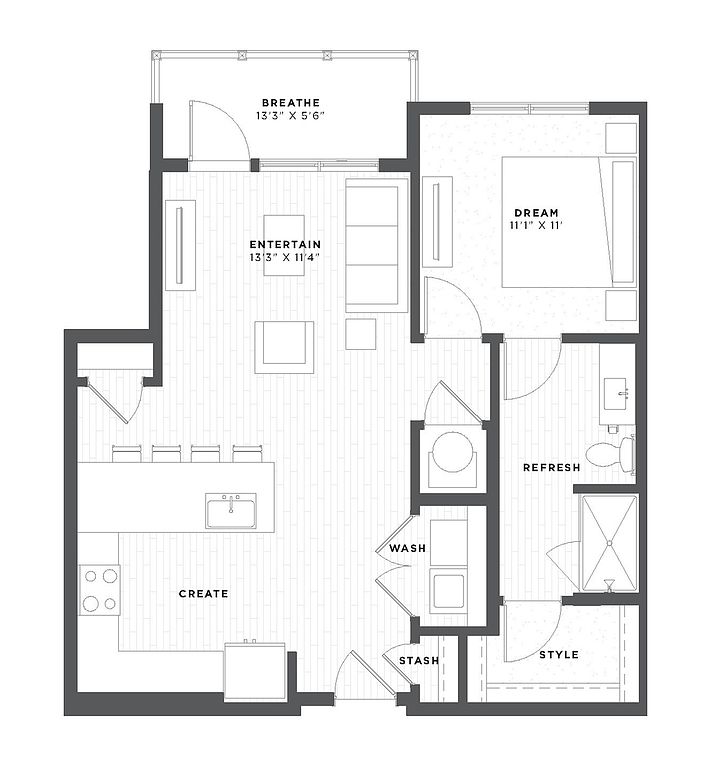 | 790 | Now | $1,349 |
 | 790 | Now | $1,349 |
 | 790 | Now | $1,349 |
 | 790 | Now | $1,349 |
 | 790 | Dec 12 | $1,349 |
What's special
Property map
Tap on any highlighted unit to view details on availability and pricing
Facts, features & policies
Building Amenities
Community Rooms
- Club House
- Fitness Center: Exterior Fitness Center
Other
- In Unit: Washer and Dryer in Every Home
- Swimming Pool
Outdoor common areas
- Barbecue: Grilling Station With Big Green Egg
- Garden: Hammock Garden
- Trail: Well-Lit Walking Trail
Security
- Controlled Access: Controlled Access Community
Services & facilities
- Package Service: Luxer Package Room
Unit Features
Appliances
- Dryer: Washer and Dryer in Every Home
- Washer: Washer and Dryer in Every Home
Cooling
- Ceiling Fan
Flooring
- Wood: Wood Plank Flooring
Other
- Apartments, Townhomes And Carriage Homes Available
- Balcony: Private Balconies and Patios
- Custom Pendant Lighting
- Frameless Shower Surround
- Furnished: Furnished Apartments
- Granite Countertops
- High-end Fixtures With Pulldown Kitchen Faucets
- Large Closets: Walk-in Closets
- One- And Two-car Garages For Select Homes
- Open Concept Floor Plans
- Option Of Farmhouse Or Contemporary Design Theme
- Patio Balcony: Private Balconies and Patios
- Smart Locks
- Smart Thermostats With Wifi Control
- Soaking Tubs
- Wood Cabinetry With Soft Close Doors
Policies
Lease terms
- 12 months, 13 months, 14 months, 15 months, 16 months, 17 months, 18 months
Pet essentials
- DogsAllowedNumber allowed1Weight limit (lbs.)70Monthly dog rent$25One-time dog fee$300
- CatsAllowedNumber allowed1Weight limit (lbs.)20Monthly cat rent$25One-time cat fee$300
- OtherAllowedNumber allowed2Weight limit (lbs.)20
Additional details
Special Features
- Car Wash
- Complimentary Electric Vehicle Charging Stations
- Dog Run With Dog Agility Course
- Expansive Custom Designed Landscaping
- Fire Pit And Seating Area
- Pet Wash Grooming Station
- Pickle Ball Court
- Private Micro Offices
- Zoom Room Conference Space Available
Neighborhood: 35806
Areas of interest
Use our interactive map to explore the neighborhood and see how it matches your interests.
Travel times
Walk, Transit & Bike Scores
Nearby schools in Huntsville
GreatSchools rating
- 4/10Providence Elementary SchoolGrades: PK-5Distance: 1.4 mi
- 3/10Williams Middle SchoolGrades: 6-8Distance: 9.9 mi
- 2/10Columbia High SchoolGrades: 9-12Distance: 3.3 mi
Frequently asked questions
Laurel at Dry Creek has a walk score of 10, it's car-dependent.
The schools assigned to Laurel at Dry Creek include Providence Elementary School, Williams Middle School, and Columbia High School.
Yes, Laurel at Dry Creek has in-unit laundry for some or all of the units.
Laurel at Dry Creek is in the 35806 neighborhood in Huntsville, AL.
Cats are allowed, with a maximum weight restriction of 20lbs. A maximum of 1 cat is allowed per unit. This building has a one time fee of $300 and monthly fee of $25 for cats. Other pets are allowed, with a maximum weight restriction of 20lbs. A maximum of 2 other pets are allowed per unit. Dogs are allowed, with a maximum weight restriction of 70lbs. A maximum of 1 dog is allowed per unit. This building has a one time fee of $300 and monthly fee of $25 for dogs.
Yes, 3D and virtual tours are available for Laurel at Dry Creek.

