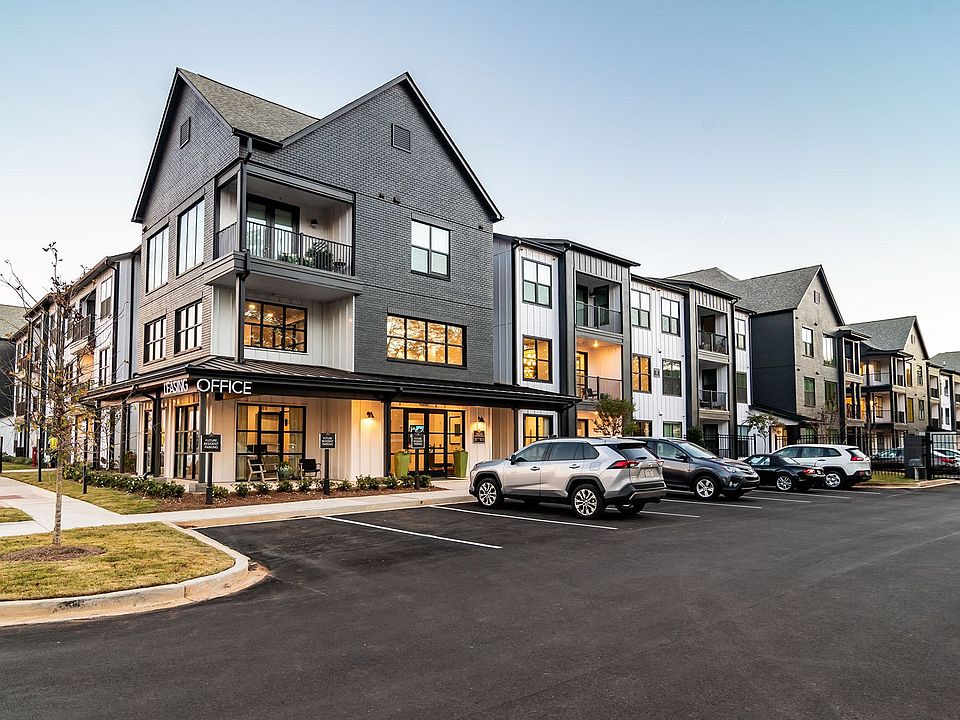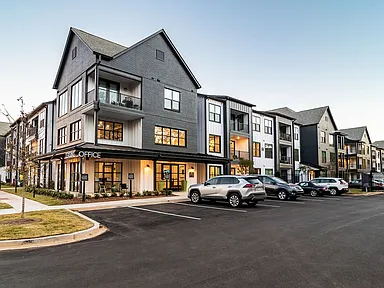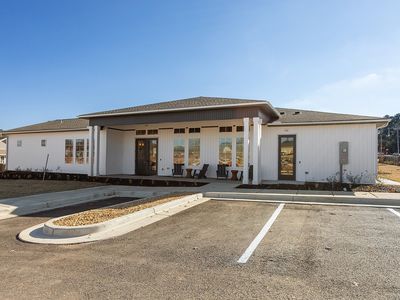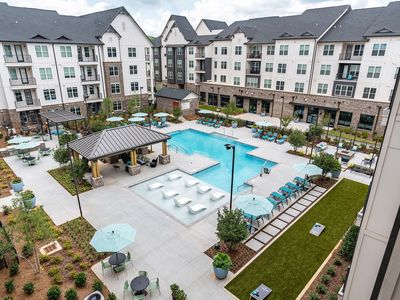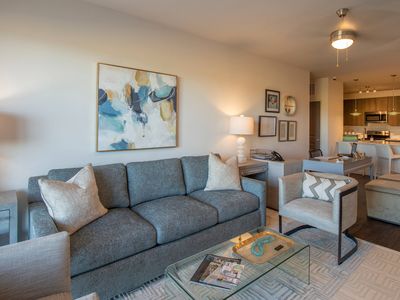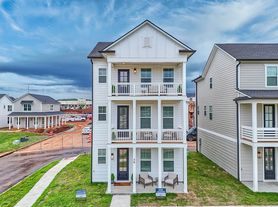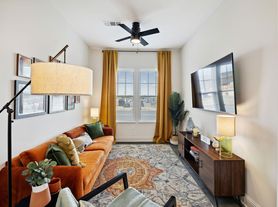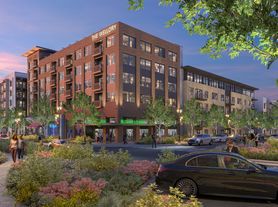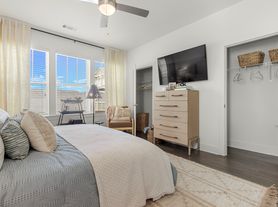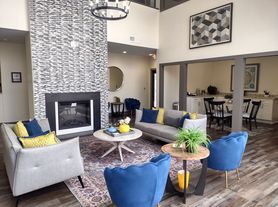The Collins Luxury Apartments
1100 Enterprise Way NW, Huntsville, AL 35805
- Special offer! Two Month's Free on All Floor Plans!
14 month leases only; any floor plan is eligible but has to be a vacant, available home. Restrictions apply and special can change without notice
Available units
Unit , sortable column | Sqft, sortable column | Available, sortable column | Base rent, sorted ascending |
|---|---|---|---|
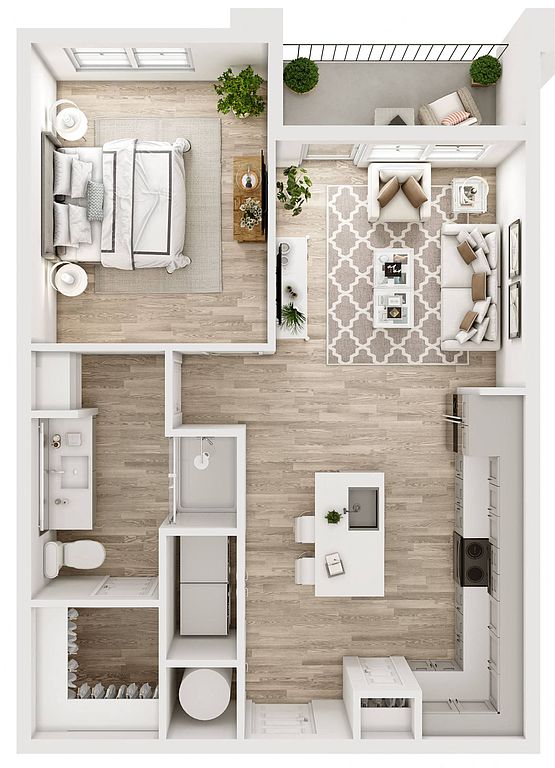 | 712 | Jan 30 | $995 |
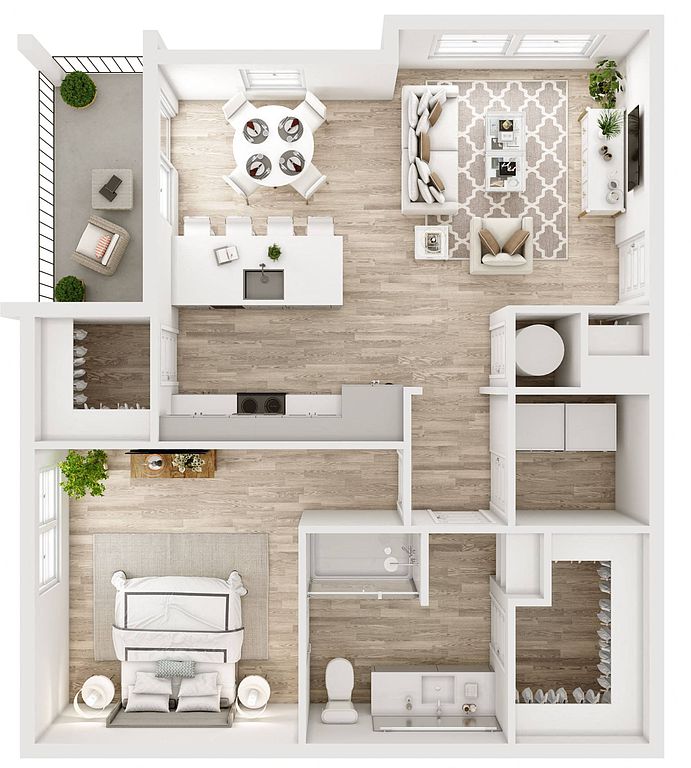 | 881 | Nov 14 | $1,045 |
 | 863 | Now | $1,050 |
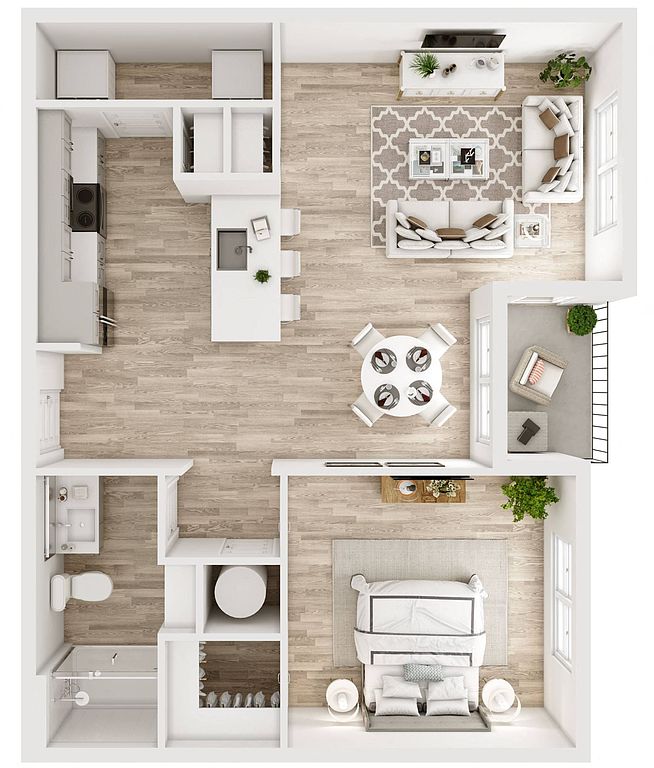 | 817 | Now | $1,080 |
 | 817 | Nov 21 | $1,105 |
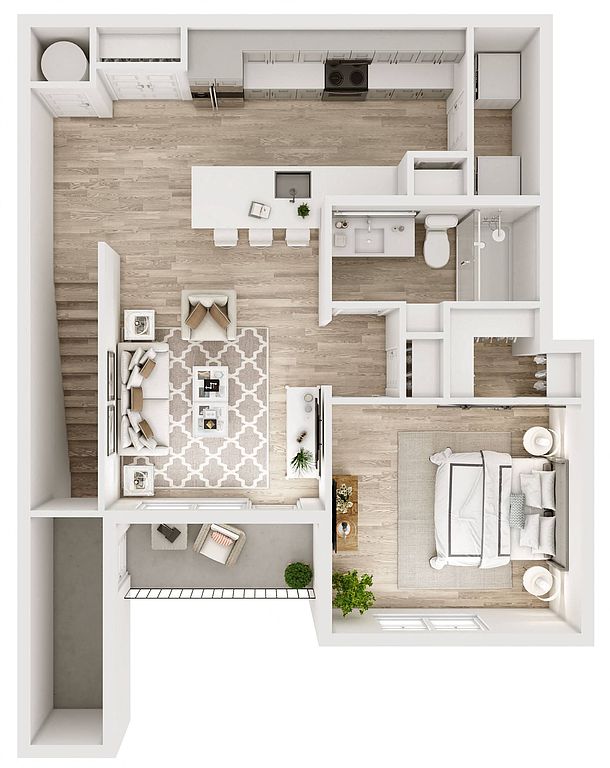 | 947 | Now | $1,111 |
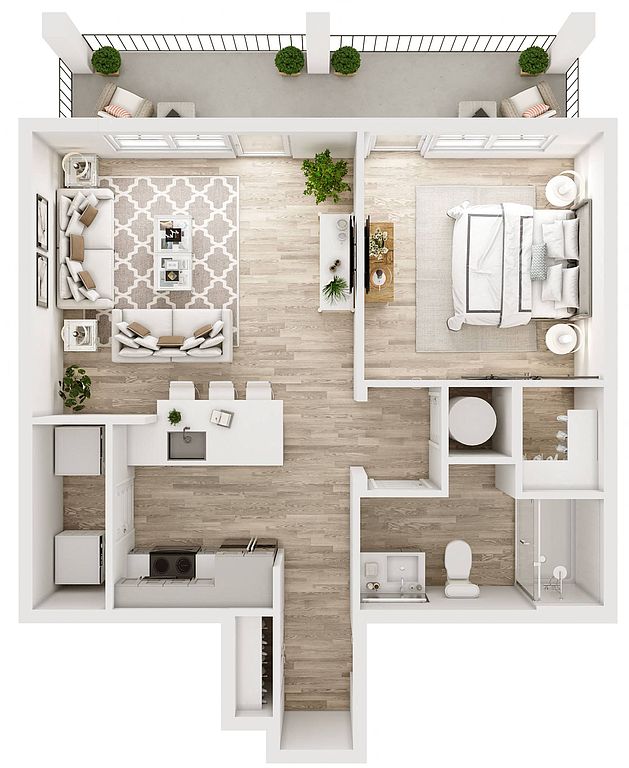 | 695 | Dec 5 | $1,127 |
 | 695 | Dec 9 | $1,127 |
 | 695 | Nov 22 | $1,132 |
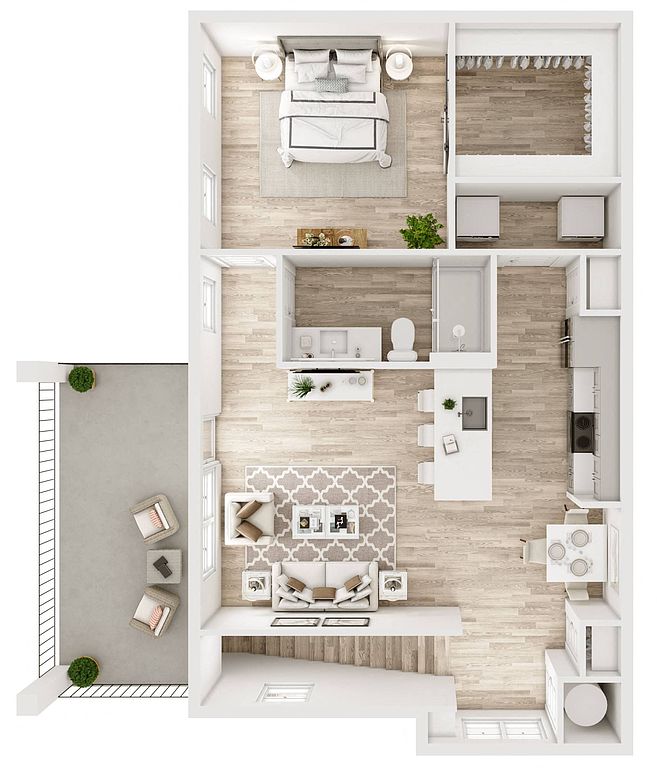 | 922 | Jan 1 | $1,139 |
 | 863 | Now | $1,145 |
 | 863 | Nov 17 | $1,161 |
 | 863 | Nov 24 | $1,176 |
 | 947 | Dec 12 | $1,182 |
 | 922 | Dec 12 | $1,242 |
What's special
Office hours
| Day | Open hours |
|---|---|
| Mon - Fri: | 9 am - 6 pm |
| Sat: | 10 am - 5 pm |
| Sun: | Closed |
Property map
Tap on any highlighted unit to view details on availability and pricing
Facts, features & policies
Building Amenities
Community Rooms
- Business Center
- Club House: Clubhouse with TV's, Kitchen & Coffee Bar
- Fitness Center: 24/7 Expansive Fitness Center
- Game Room
Other
- In Unit: In-unit Washer & Dryer
- Swimming Pool: Resort Style Salt Water Pool
Outdoor common areas
- Barbecue: Grilling Stations
- Garden: Beer Garden
- Lawn: Yoga Lawn
Services & facilities
- Elevator: Elevator Access
- Package Service: Custom Lighting Package
- Pet Park: Small and Large Dog Park Area
- Valet Trash: Door-to-Door Valet Trash Service
Unit Features
Appliances
- Dryer: In-unit Washer & Dryer
- Washer: In-unit Washer & Dryer
Cooling
- Ceiling Fan: Ceiling Fans
Flooring
- Tile: Baths with Ceramic Tile
Internet/Satellite
- Cable TV Ready: High-Speed Internet / Cable Ready
- High-speed Internet Ready: Free Wi-Fi Hot Spots
Policies
Parking
- Detached Garage: Garage Lot
- Garage: Attached Garages with Some Units
- Parking Lot: Other
Lease terms
- 6, 7, 8, 9, 10, 11, 12, 13, 14, 15, 16, 17, 18
Pet essentials
- DogsAllowedMonthly dog rent$30One-time dog fee$400
- CatsAllowedMonthly cat rent$30One-time cat fee$400
Additional details
Pet amenities
Special Features
- Bluetooth Smart Entry
- Brushed Chrome Hardware
- Cordless, Faux-wood Blinds
- Custom Designer Cabinetry
- Dark Brown Wood-style Flooring
- Direct Entry*
- Dog Wash
- Electric Vehicle Charging Stations
- Gourmet Kitchens
- Gray Or White Interior Millwork Packages
- Gray | White Quartz Countertops
- High Ceilings & Abundant Windows
- Open-concept Floor Plans
- Picnic-ready Courtyard
- Private Patios & Balconies*
- Quartz Countertops
- Soaking Tub And Walk-in Showers*
- Spacious Closets
- Spacious Closets With Custom Shelving
- Stainless Appliances
- Storage Spaces Available
- Usb Outlets In Kitchen Area
- Wework Spaces
Neighborhood: 35806
Areas of interest
Use our interactive map to explore the neighborhood and see how it matches your interests.
Travel times
Nearby schools in Huntsville
GreatSchools rating
- 4/10Providence Elementary SchoolGrades: PK-5Distance: 1.9 mi
- 3/10Williams Middle SchoolGrades: 6-8Distance: 8.1 mi
- 2/10Columbia High SchoolGrades: 9-12Distance: 1.7 mi
Frequently asked questions
The Collins Luxury Apartments has a walk score of 47, it's car-dependent.
The Collins Luxury Apartments has a transit score of 20, it has minimal transit.
The schools assigned to The Collins Luxury Apartments include Providence Elementary School, Williams Middle School, and Columbia High School.
Yes, The Collins Luxury Apartments has in-unit laundry for some or all of the units.
The Collins Luxury Apartments is in the 35806 neighborhood in Huntsville, AL.
This building has a one time fee of $400 and monthly fee of $30 for cats. This building has a one time fee of $400 and monthly fee of $30 for dogs.
Yes, 3D and virtual tours are available for The Collins Luxury Apartments.
