$1,120 - $1,815
Studio 1 ba622 sqft
1010 Elliston
For rent
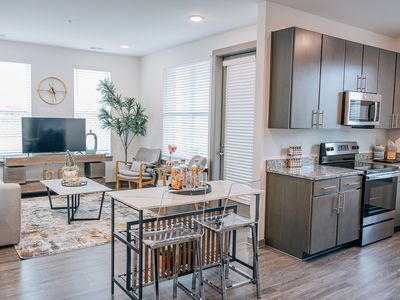
Unit , sortable column | Sqft, sortable column | Available, sortable column | Base rent, sorted ascending |
|---|---|---|---|
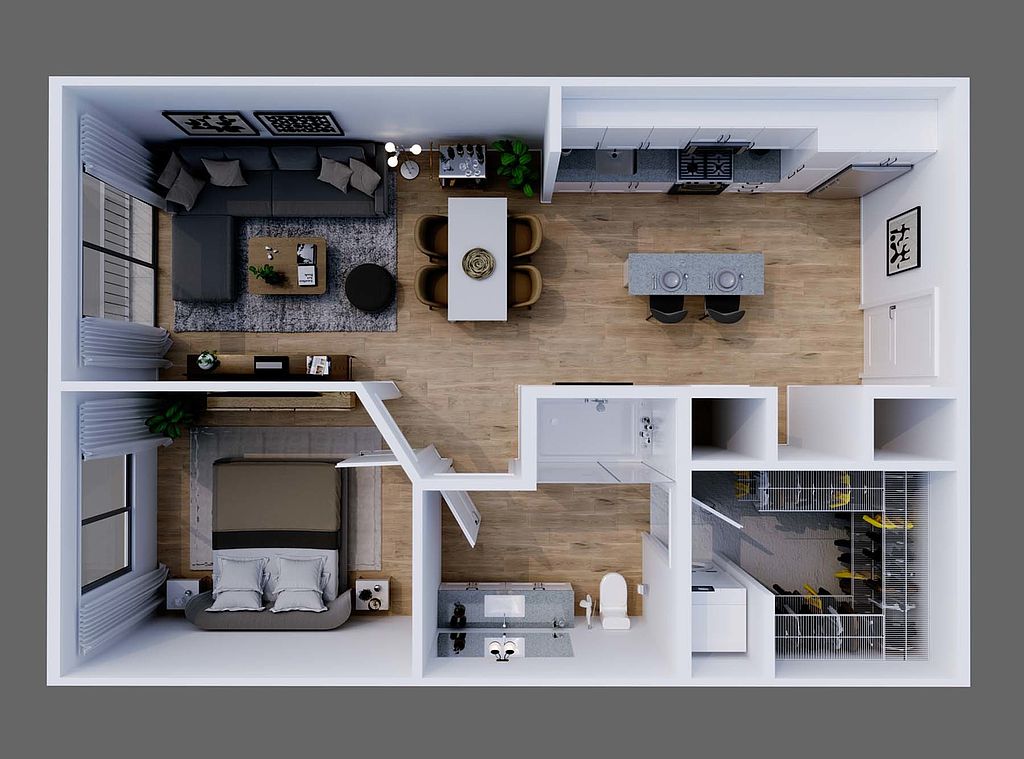 | 710 | Now | $1,199 |
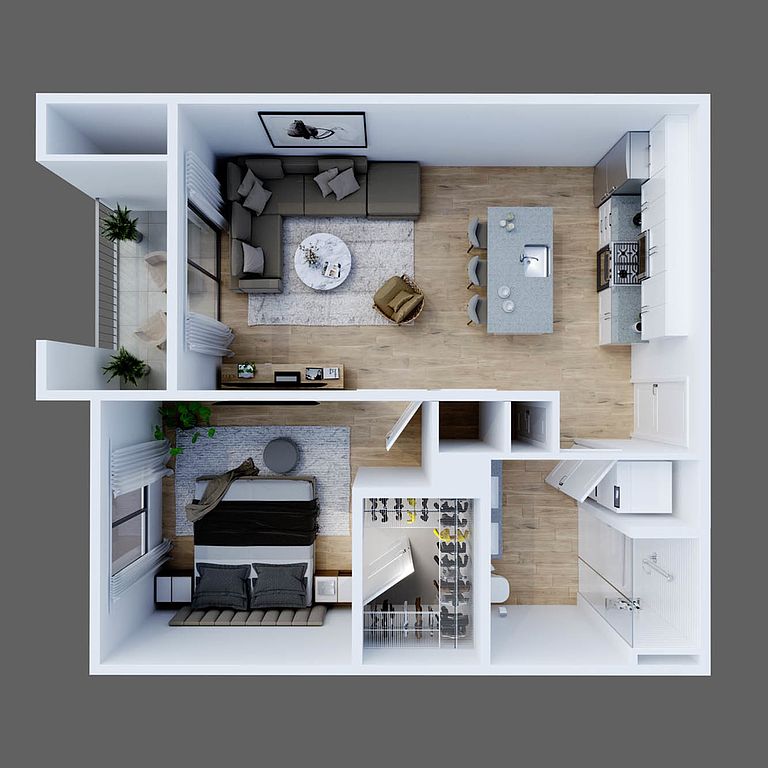 | 707 | Now | $1,199 |
 | 710 | Now | $1,229 |
 | 710 | Now | $1,229 |
 | 710 | Now | $1,229 |
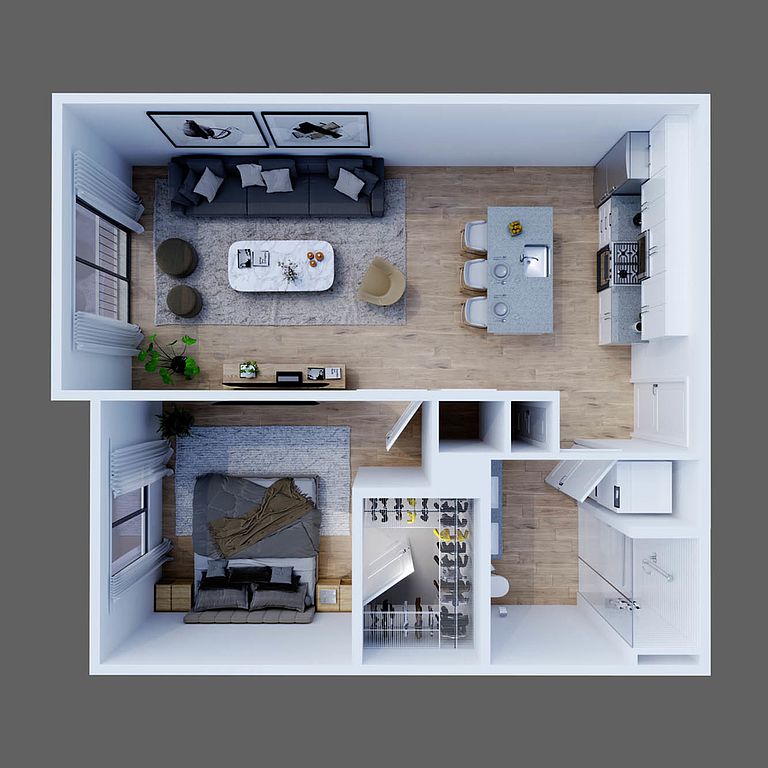 | 760 | Feb 2 | $1,325 |
 | 707 | Jan 12 | $1,400 |
 | 710 | Jan 15 | $1,450 |
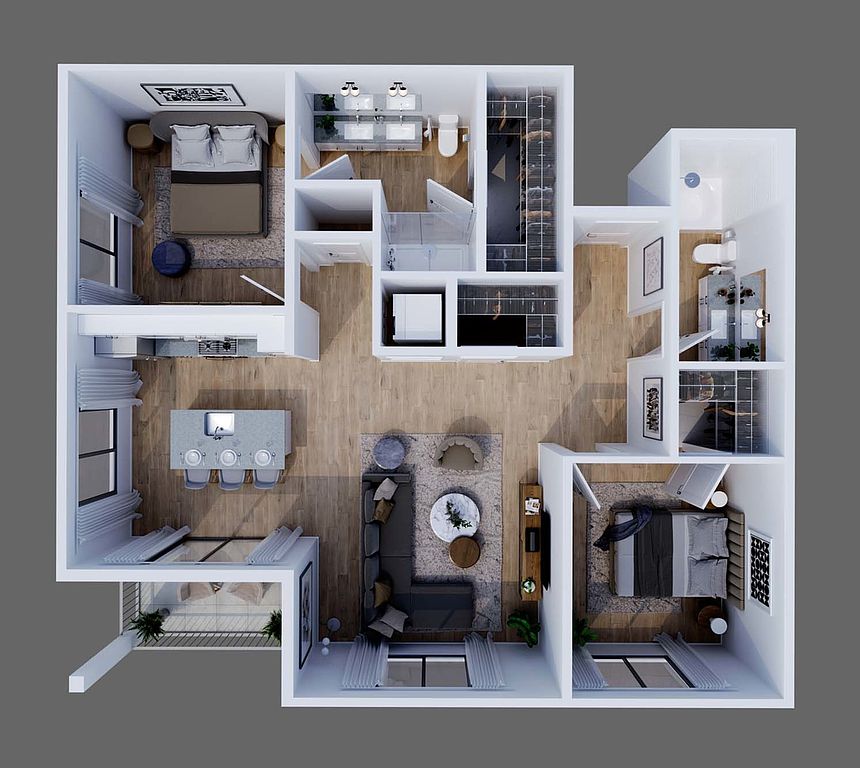 | 1,100 | Dec 10 | $1,499 |
 | 1,116 | Now | $1,499 |
 | 707 | Now | $1,500 |
 | 1,116 | Now | $1,549 |
 | 760 | Dec 19 | $1,550 |
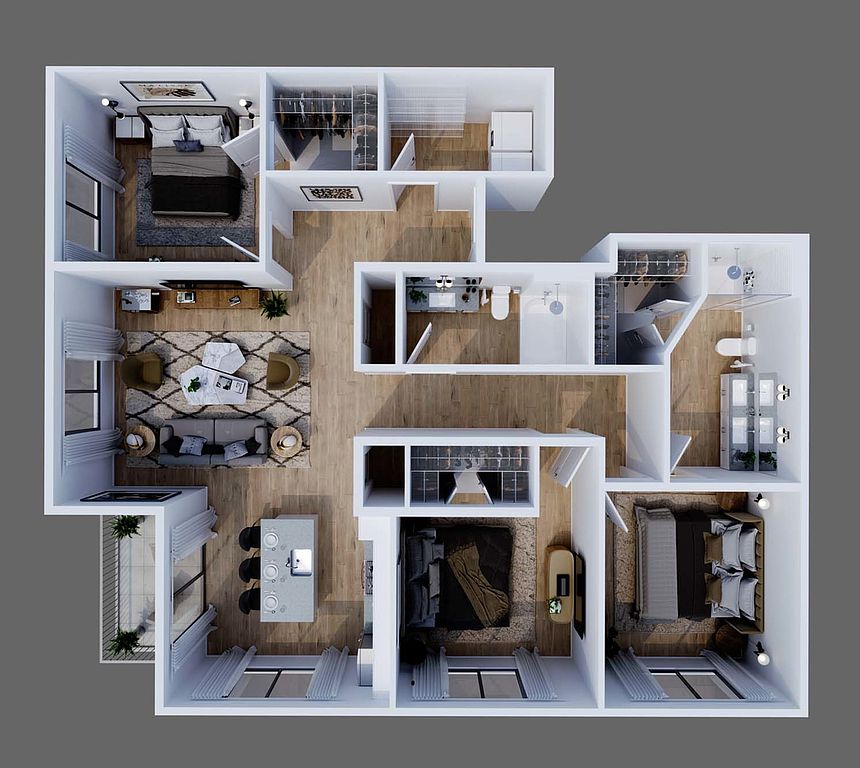 | 1,448 | Now | $1,799 |
 | 1,448 | Now | $1,899 |
| Day | Open hours |
|---|---|
| Mon - Fri: | 9 am - 6 pm |
| Sat: | 10 am - 5 pm |
| Sun: | Closed |
Tap on any highlighted unit to view details on availability and pricing
Use our interactive map to explore the neighborhood and see how it matches your interests.
The Rockwell has a walk score of 52, it's somewhat walkable.
The schools assigned to The Rockwell include Providence Elementary School, Williams Middle School, and Columbia High School.
Yes, The Rockwell has in-unit laundry for some or all of the units.
The Rockwell is in the 35806 neighborhood in Huntsville, AL.
A maximum of 2 cats are allowed per unit. This building has a one time fee of $350 and monthly fee of $30 for cats. A maximum of 2 dogs are allowed per unit. This building has a one time fee of $350 and monthly fee of $30 for dogs.