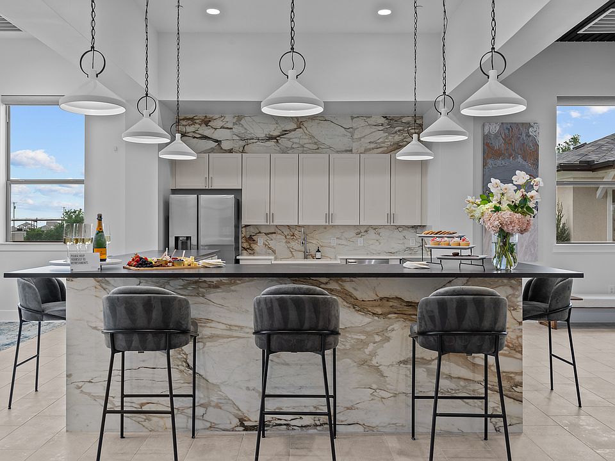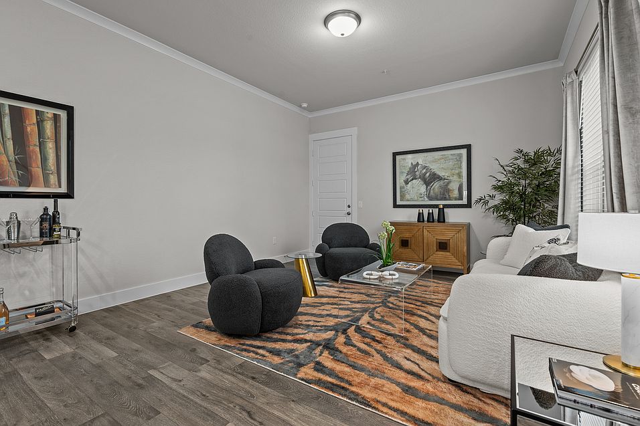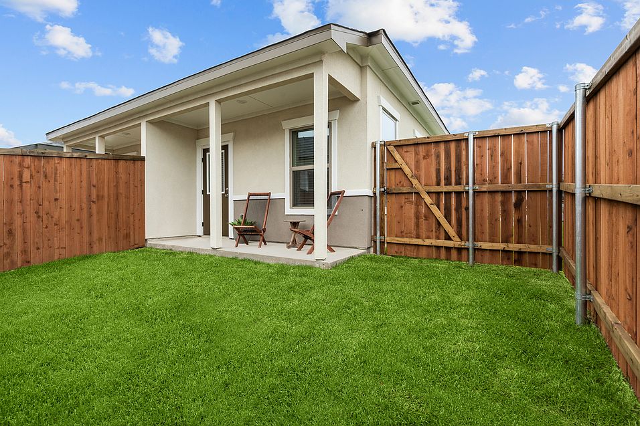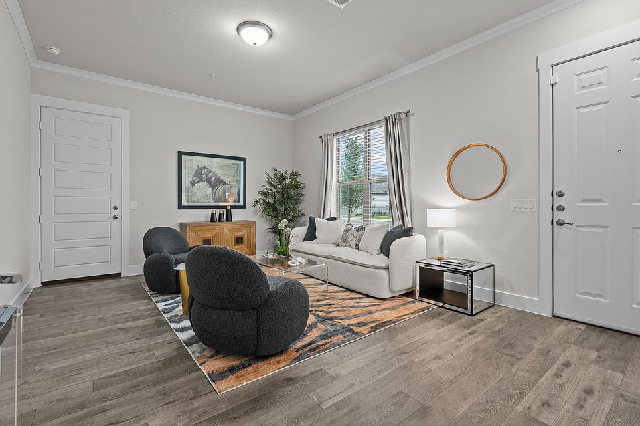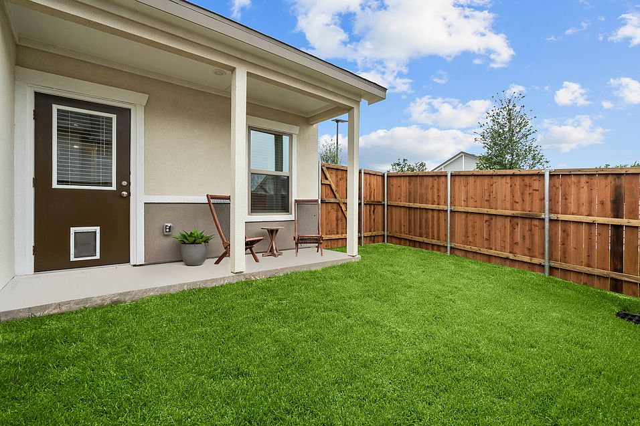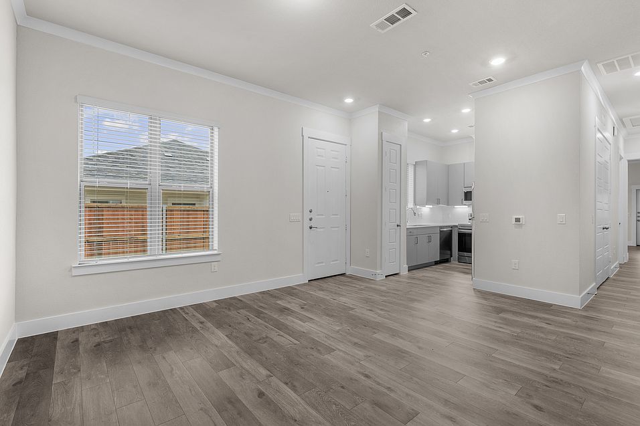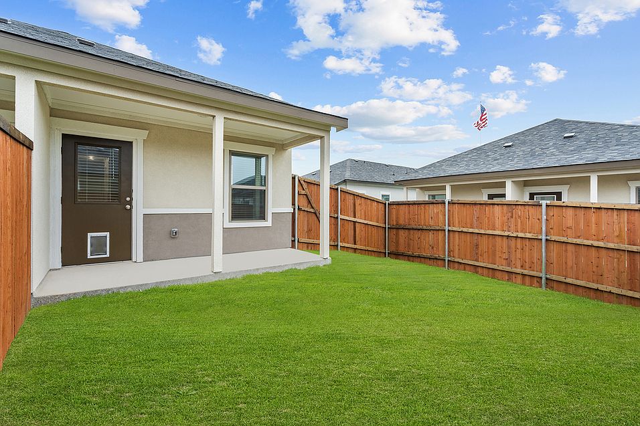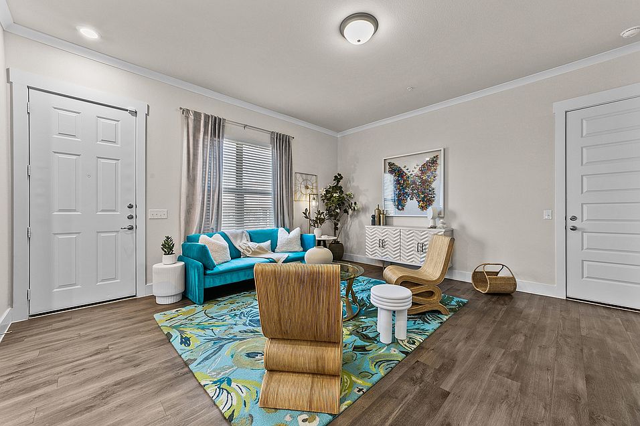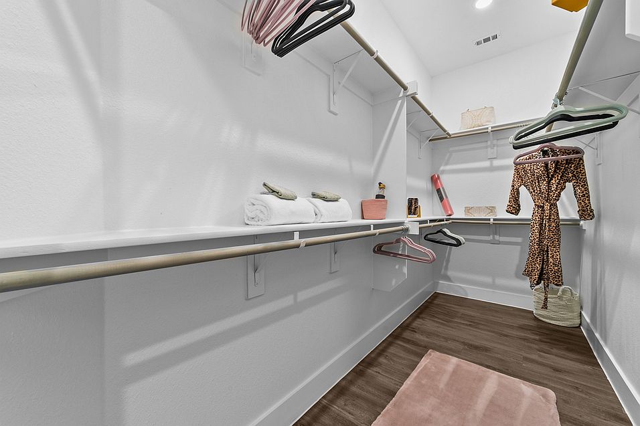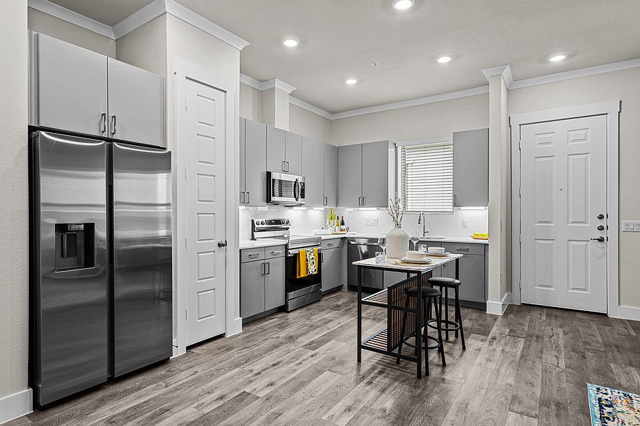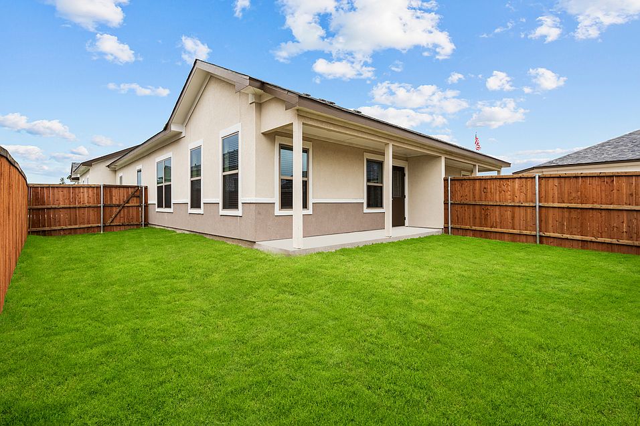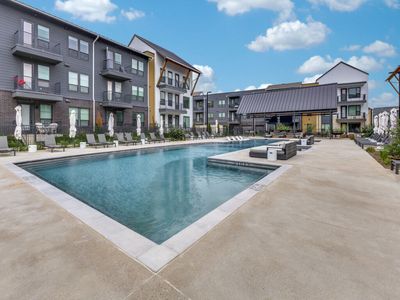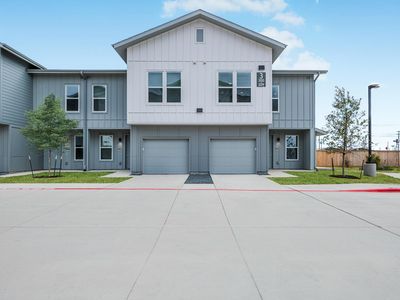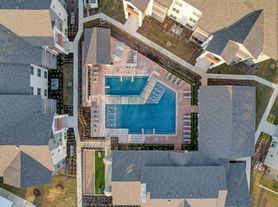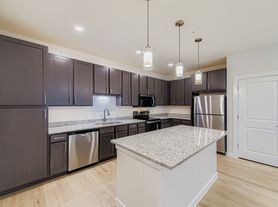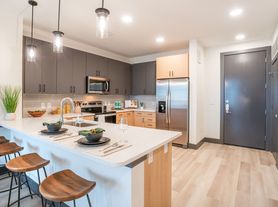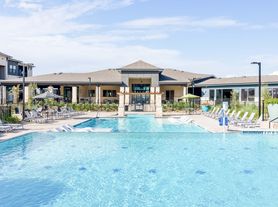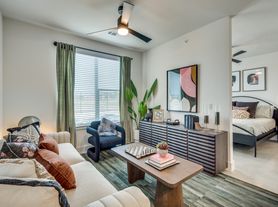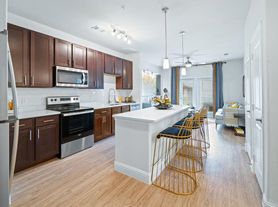- Special offer! 8 Weeks Free Rent
8 Weeks Free Rent on 13+ month lease terms. Receive 1st Full Month Free +4 Weeks Free on Month 3.Expires October 15, 2025Applies to select units
- Receive up to 10 Weeks Free Rent on select units!: Up to 10 weeks free
Available units
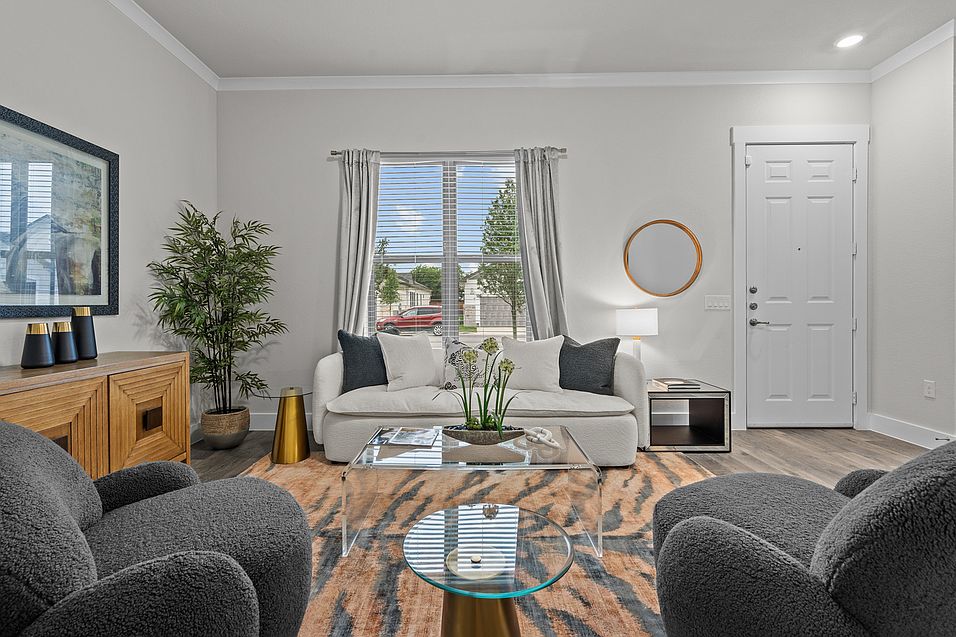
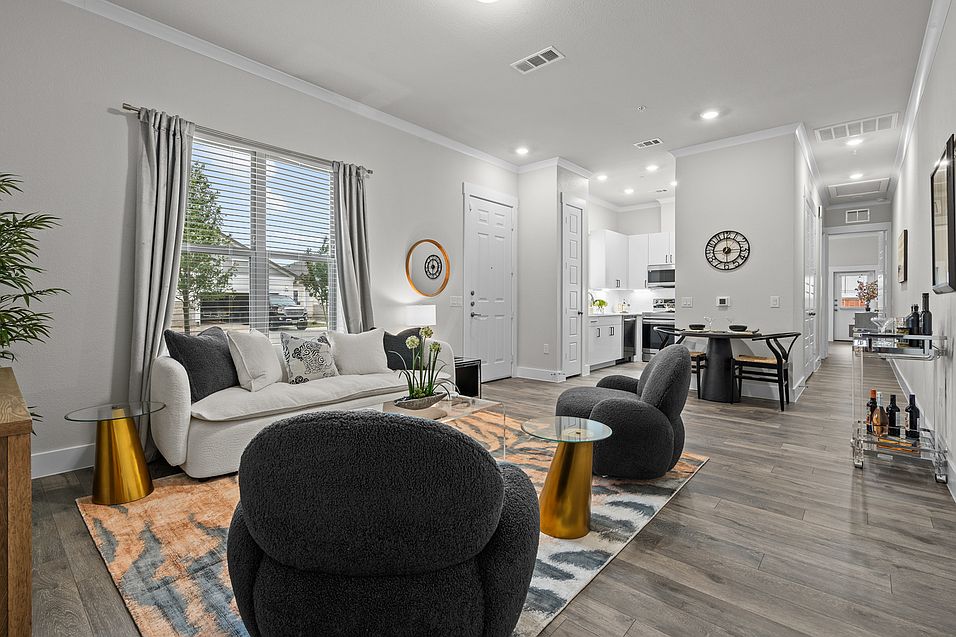
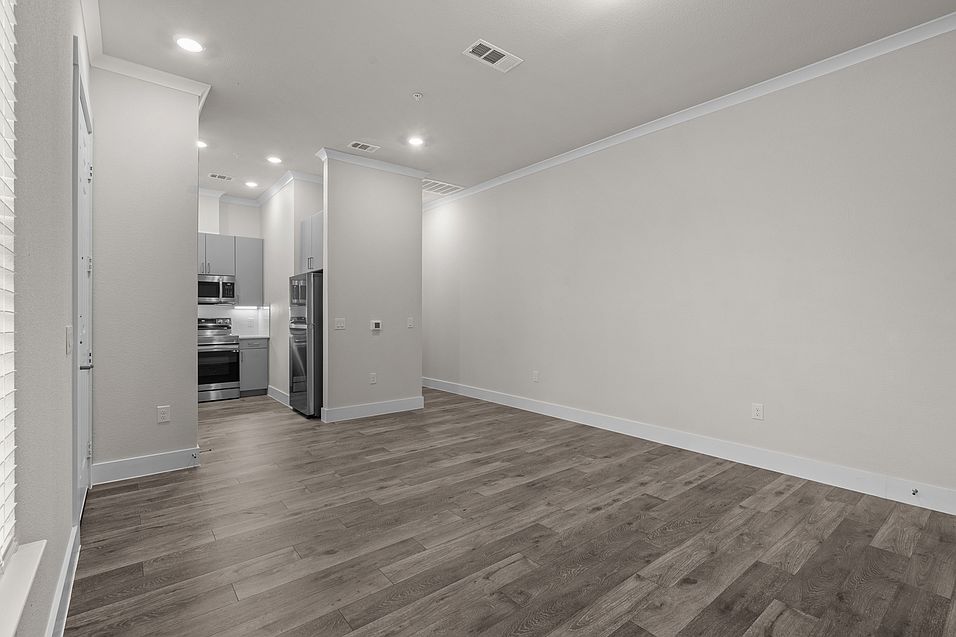
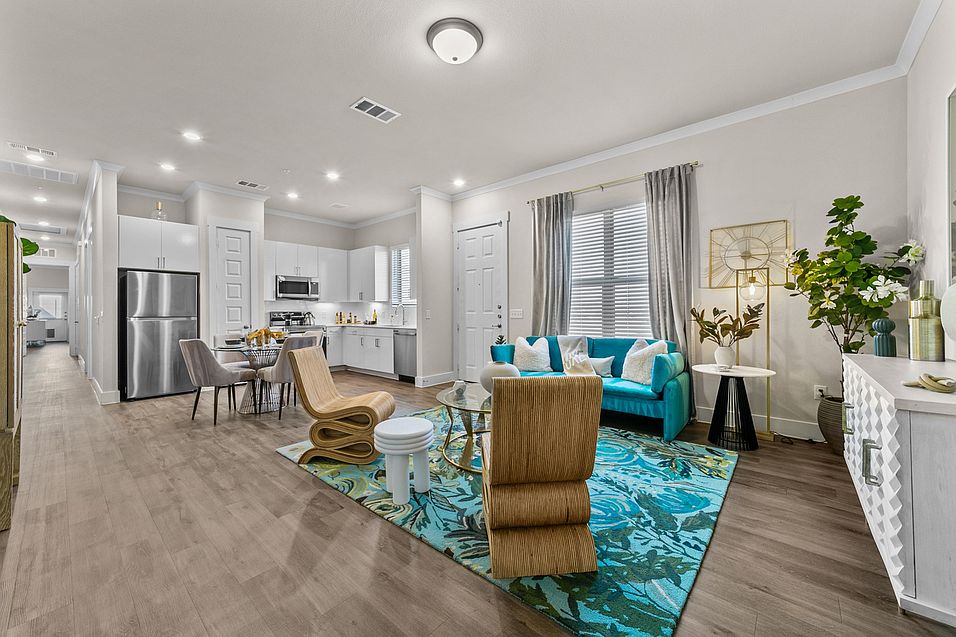
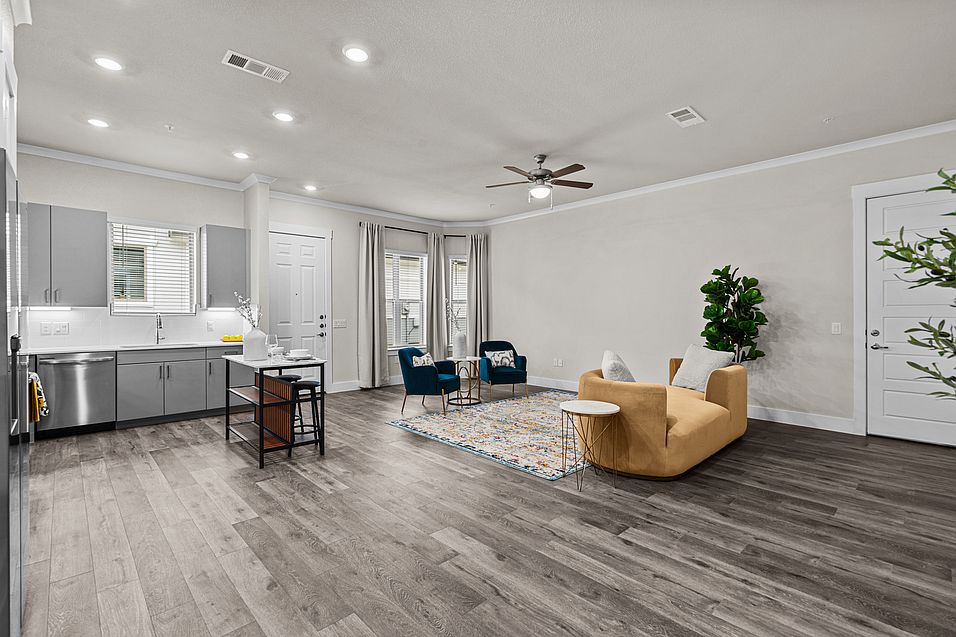
What's special
Property map
Tap on any highlighted unit to view details on availability and pricing
Facts, features & policies
Building Amenities
Community Rooms
- Fitness Center: 24/7 Interactive Fitness Center
- Game Room: Clubroom with HDTV Entertainment, Game Room
- Lounge: Outdoor Wi-Fi Lounge
Other
- Swimming Pool: Resort-Style Swimming Pool with Tanning Deck
Outdoor common areas
- Garden: Garden Tubs
- Lawn
Services & facilities
- Guest Suite: Custom Color Scheme with Optional Accent Walls*
- On-Site Maintenance: 24/7 Emergency Maintenance Service
- Package Service: Package Lockers & Mail Center
- Pet Park
- Valet Trash: Valet Trash & Recycling Service
Unit Features
Appliances
- Washer/Dryer Hookups: Full-Size Washer/Dryer Connections
Cooling
- Ceiling Fan: Ceiling Fans with Lights*
Flooring
- Wood: Wood Plank-Style Flooring
Internet/Satellite
- High-speed Internet Ready: Spectrum All-fiber High-speed Gig Internet
Other
- 9- To 10-foot Ceilings & 8-foot Doors*
- Crown Molding
- Designer Kitchen Cabinets
- Doggie Door*
- Dual Sinks*
- Energy Star Certified Homes
- Expansive Windows
- Individual, First-floor Entrance With No Adjoining Homes Above Or Below
- Large Closets: Walk-in Closets with Custom Shelving
- Modern Tile Backsplash In Kitchen
- One- To Four-bedroom Homes
- Pantries With Built-in Shelves*
- Programmable Thermostats
- Quartz Countertops In Kitchen & Baths
- Smart Home
- Stainless-steel Appliances*
- Stainless-steel, Under-mount Kitchen Sink With Retractable Faucet
- Under-cabinet Lighting
- Window Coverings: 2-Inch Custom Window Treatments
Policies
Lease terms
- 3 months, 4 months, 5 months, 6 months, 7 months, 8 months, 9 months, 10 months, 11 months, 12 months, 13 months, 14 months, 15 months, 16 months, 17 months, 18 months
Pets
Dogs
- Allowed
- 2 pet max
- $250 one time fee
- $20 monthly pet fee
Cats
- Allowed
- 2 pet max
- $250 one time fee
- $20 monthly pet fee
Parking
- Attached Garage
Special Features
- Community Events, Including Catered Brunches & Community Socials
- Complimentary Starbucks Wi-fi Cafe
- Convenient Online Payments
- Eco-friendly, Health-conscious, Non-smoking Environment
- Miles Of Walking Trails & Abundant On-site Greenspace
Neighborhood: 78634
Areas of interest
Use our interactive map to explore the neighborhood and see how it matches your interests.
Travel times
Nearby schools in Hutto
GreatSchools rating
- 6/10Veterans Hill Elementary SchoolGrades: PK-5Distance: 0.4 mi
- 6/10Hutto High School 9th Grade CenterGrades: 9Distance: 3 mi
- 6/10Hutto High SchoolGrades: 9-12Distance: 2.5 mi
Frequently asked questions
Mansions Eight65 has a walk score of 3, it's car-dependent.
The schools assigned to Mansions Eight65 include Veterans Hill Elementary School, Hutto High School 9th Grade Center, and Hutto High School.
Mansions Eight65 has washer/dryer hookups available.
Mansions Eight65 is in the 78634 neighborhood in Hutto, TX.
A maximum of 2 dogs are allowed per unit. This building has a one time fee of $250 and monthly fee of $20 for dogs. A maximum of 2 cats are allowed per unit. This building has a one time fee of $250 and monthly fee of $20 for cats.
Yes, 3D and virtual tours are available for Mansions Eight65.
