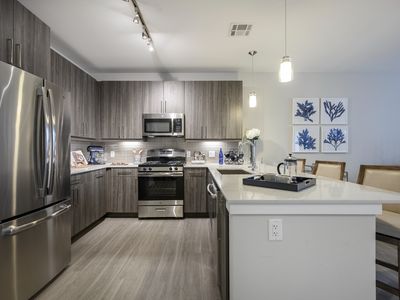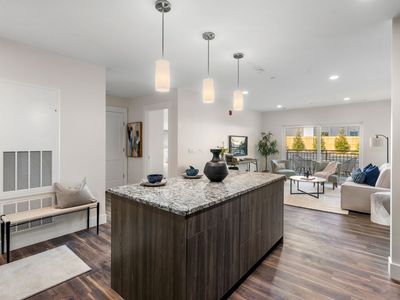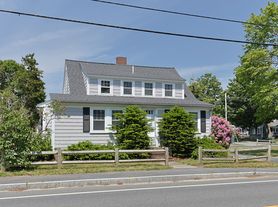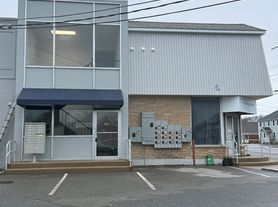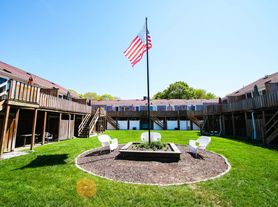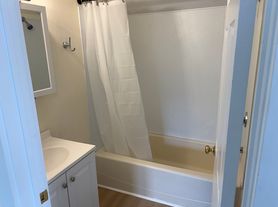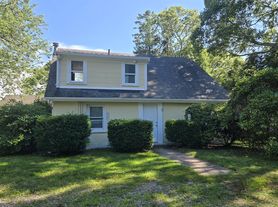Actual monthly rental payments may vary and will be as described in the Resident Lease Contract. Additional fees and charges may apply. Rent, deposit, availability and specials are subject to change without notice. The apartment homes have been designed and constructed to be accessible in accordance with those laws. Floor plans are representative and may vary. All square footages and room measurements are approximate. The representatives and agents of this community fully comply with the provisions of the Equal Opportunity Laws and nondiscrimination laws.
Apartment building
Studio-3 beds
Available units
Price may not include required fees and charges
Price may not include required fees and charges.
Unit , sortable column | Sqft, sortable column | Available, sortable column | Base rent, sorted ascending |
|---|---|---|---|
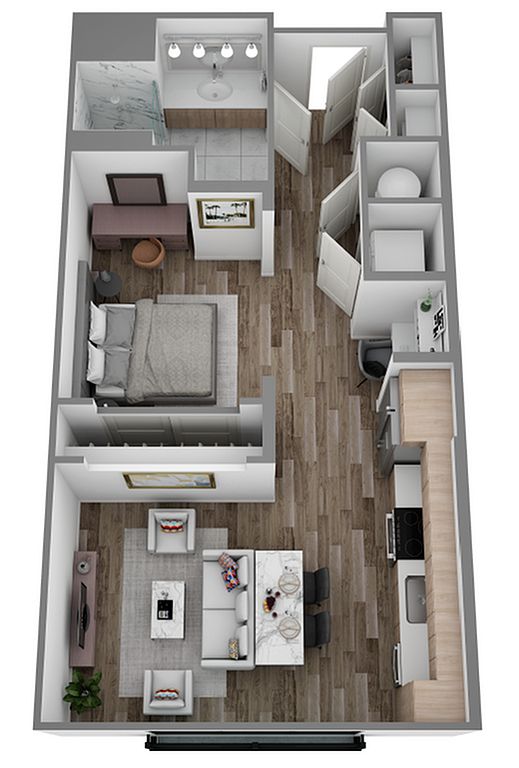 3-3323Studio, 1 ba | 535 | Now | $2,734 |
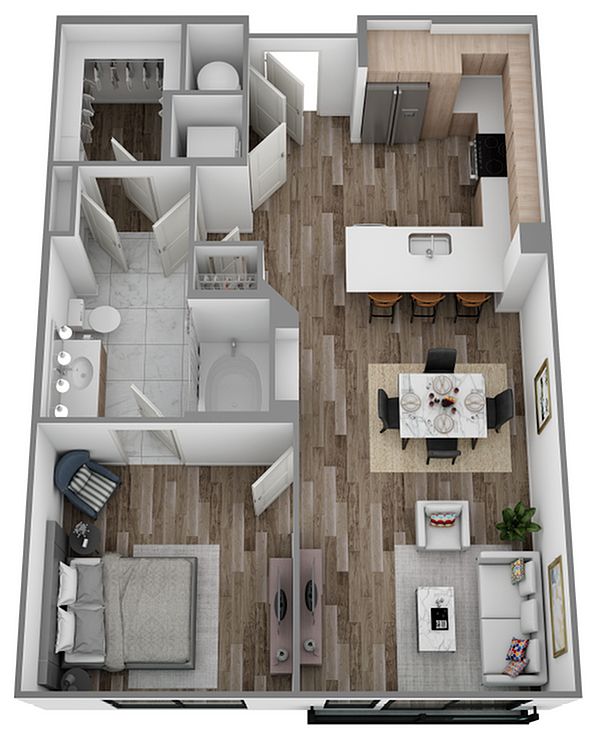 1-11051 bd, 1 ba | 725 | Sep 7 | $2,818 |
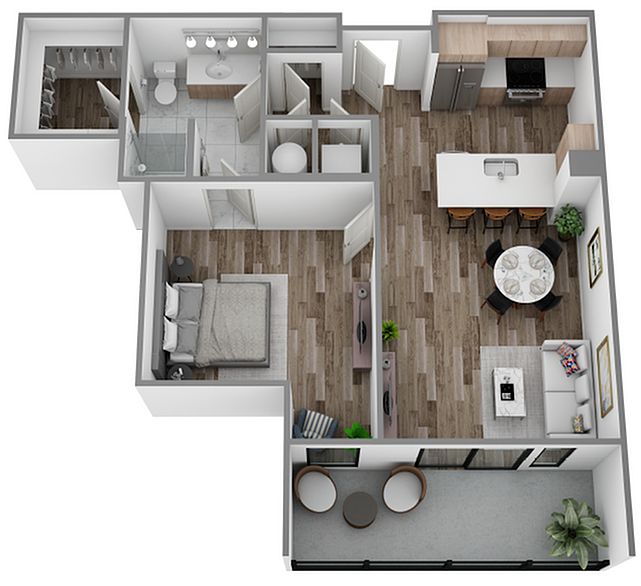 1-12101 bd, 1 ba | 727 | Now | $2,834 |
 1-11211 bd, 1 ba | 725 | Sep 21 | $2,843 |
 3-32171 bd, 1 ba | 725 | Now | $2,848 |
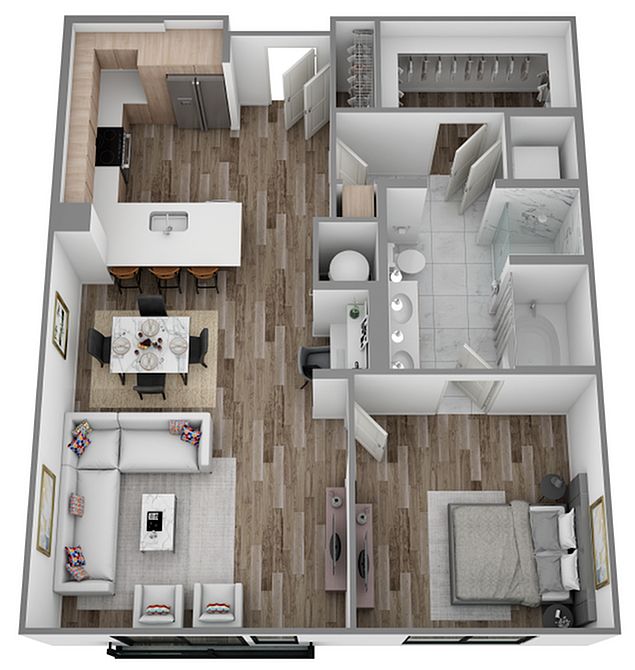 2-21061 bd, 1 ba | 852 | Now | $2,852 |
 2-22181 bd, 1 ba | 852 | Now | $2,912 |
 3-32121 bd, 1 ba | 725 | Oct 7 | $2,948 |
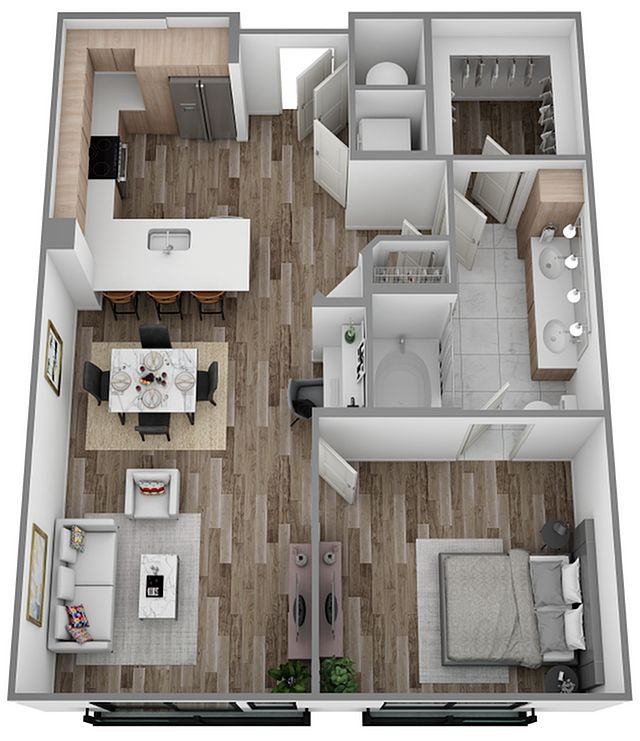 2-22081 bd, 1 ba | 852 | Now | $2,979 |
 2-24061 bd, 1 ba | 852 | Now | $2,982 |
 3-34181 bd, 1 ba | 789 | Sep 9 | $2,999 |
 2-24161 bd, 1 ba | 789 | Oct 7 | $2,999 |
 2-24151 bd, 1 ba | 725 | Sep 15 | $3,018 |
 3-34041 bd, 1 ba | 789 | Oct 3 | $3,049 |
 2-24071 bd, 1 ba | 789 | Sep 10 | $3,049 |
What's special
Office hours
| Day | Open hours |
|---|---|
| Mon - Fri: | 9 am - 6 pm |
| Sat: | 10 am - 6 pm |
| Sun: | 12 pm - 6 pm |
Facts, features & policies
Building Amenities
Community Rooms
- Conference Room
- Fitness Center
- Lounge
Other
- Swimming Pool
Services & facilities
- Pet Park
Unit Features
Cooling
- Ceiling Fan
Other
- Built-in Desks And Bookshelves, Providing An Essential Work-from-home Convenience*
- Custom-designed Walk-in Closets With Space-saving Storage Options
- Generous Ceiling Heights Ranging From 9' To 12", And Modern Wide-plank Wood-style Flooring In Elegant Neutral Tone Finishes
- Gourmet Kitchens Designed For Culinary Pursuits And Outfitted With Custom, Soft-close Cabinetry, Quartz Countertops With Full-height Backsplashes And A Suite Of Premium Appliances
- Private Balcony: Private yards and balconies*
- Spa-inspired Bathrooms Offering Oversized Showers And Soaking Tubs, Ample Storage Spaces, Double Vanities And Serene Lighting*
- Spacious Bedrooms That Accommodate King-size Beds*
- Studio, One, Two And Three-bedroom Light-filled Living Plans
Policies
Lease terms
- 6 months, 7 months, 8 months, 9 months, 10 months, 11 months, 12 months, 13 months, 14 months, 15 months
Special Features
- Ev Charging Stations And Detached Garages Available
- Expansive Social Courtyards Featuring Lush Landscaping, Outdoor Games, Cozy Fireplaces, And Chef-quality Grills With Open-air Dining Areas
- Perfectly Situated In The Heart Of The Cape, Featuring A Blend Of Dining And Retail Options, With Easy Access To Martha's Vineyard And Nantucket
- Screening Room*
Neighborhood: Hyannis
Areas of interest
Use our interactive map to explore the neighborhood and see how it matches your interests.
Travel times
Nearby schools in Hyannis
GreatSchools rating
- 4/10West Barnstable Elementary SchoolGrades: K-3Distance: 1.8 mi
- 5/10Barnstable Intermediate SchoolGrades: 6, 7Distance: 1.8 mi
- 4/10Barnstable High SchoolGrades: 8-12Distance: 2.1 mi
Frequently asked questions
What is the walk score of Hanover Hyannis?
Hanover Hyannis has a walk score of 43, it's car-dependent.
What schools are assigned to Hanover Hyannis?
The schools assigned to Hanover Hyannis include West Barnstable Elementary School, Barnstable Intermediate School, and Barnstable High School.
What neighborhood is Hanover Hyannis in?
Hanover Hyannis is in the Hyannis neighborhood in Hyannis, MA.
Your dream apartment is waitingFour new units were recently added to this listing.
