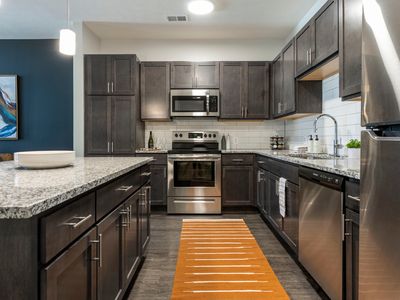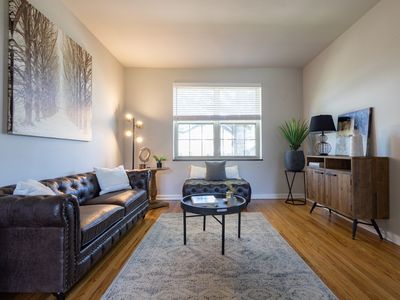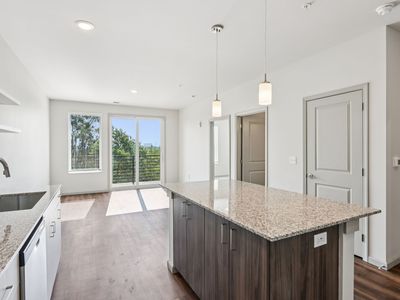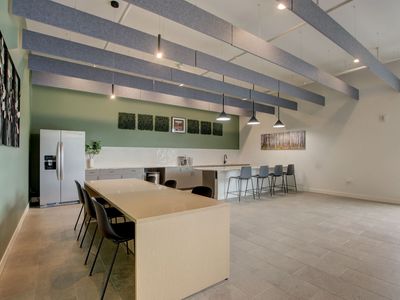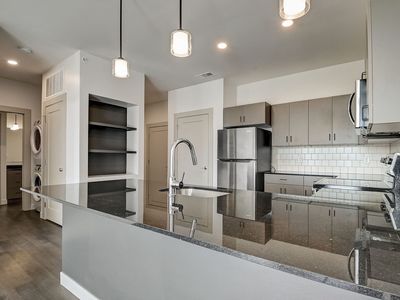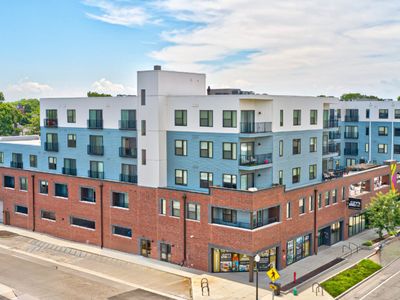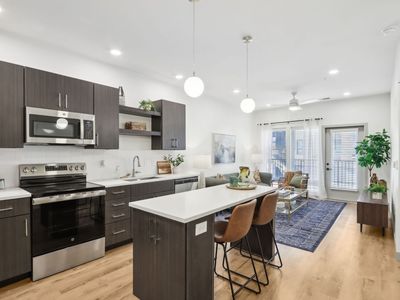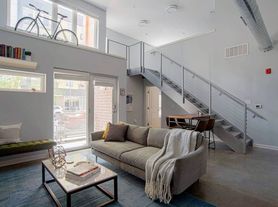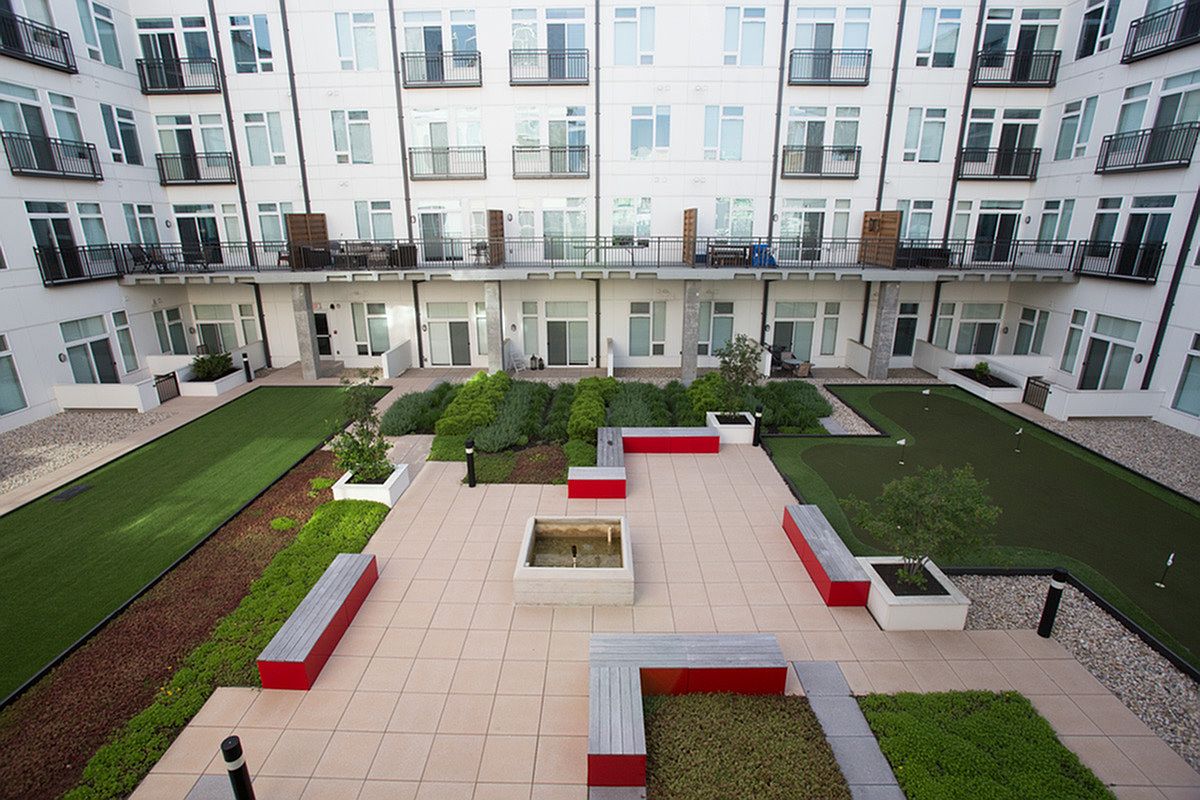
Artistry Indy
451 E Market St, Indianapolis, IN 46204
- Special offer! Current Special: New Move Ins: $1500 concession if move in by 9/30 for any one or two-bedroom floor plan.
Available units
Unit , sortable column | Sqft, sortable column | Available, sortable column | Base rent, sorted ascending |
|---|---|---|---|
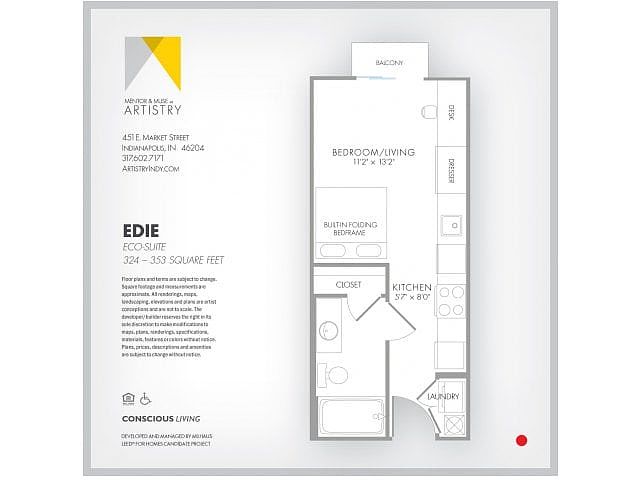 | 324 | Nov 17 | $922 |
 | 324 | Now | $952 |
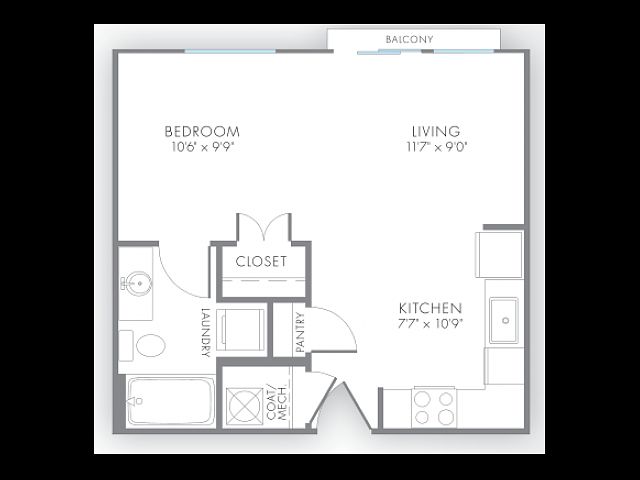 | 484 | Oct 10 | $976 |
 | 463 | Oct 31 | $1,016 |
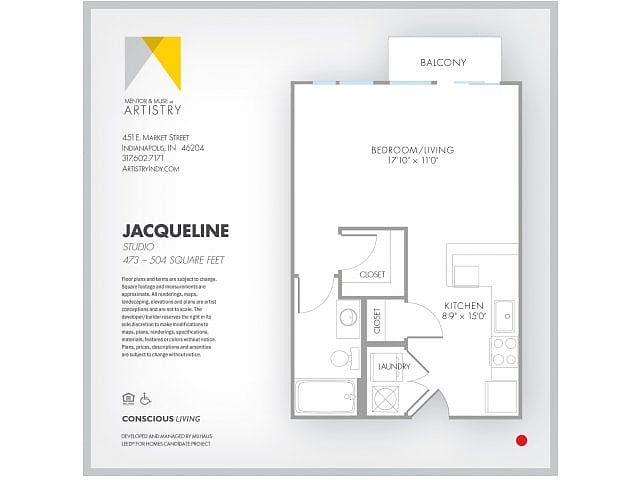 | 504 | Now | $1,051 |
 | 504 | Oct 1 | $1,064 |
 | 504 | Oct 17 | $1,126 |
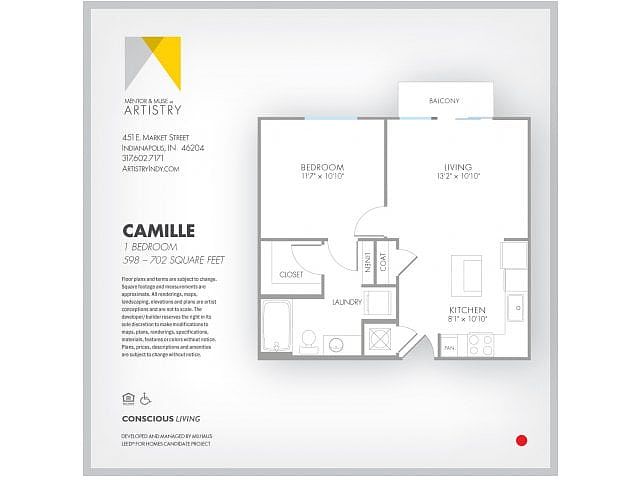 | 598 | Oct 31 | $1,141 |
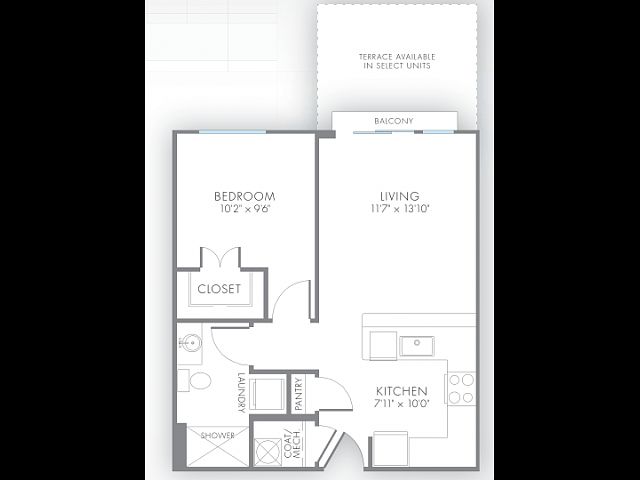 | 580 | Sep 30 | $1,142 |
 | 486 | Oct 17 | $1,201 |
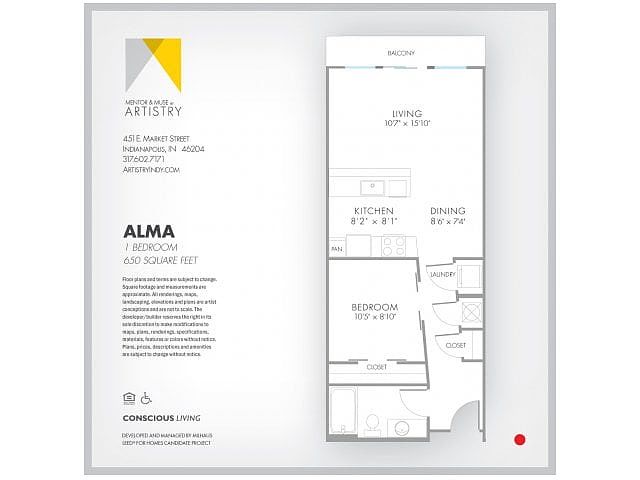 | 650 | Oct 31 | $1,202 |
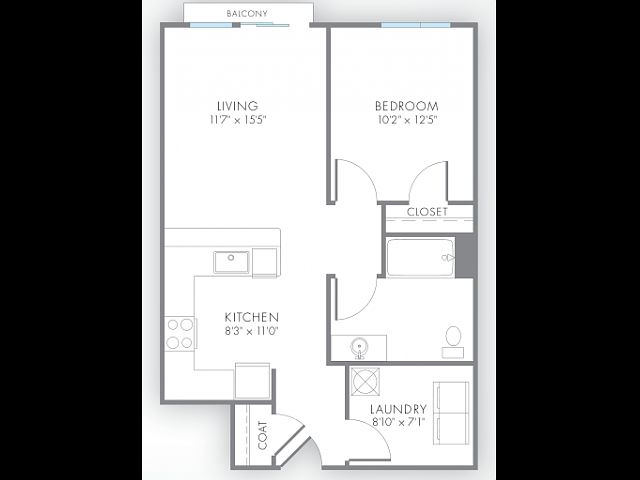 | 688 | Oct 10 | $1,203 |
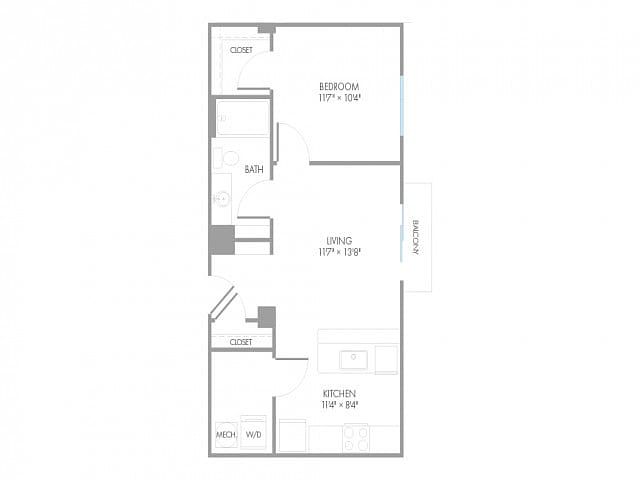 | 618 | Oct 31 | $1,208 |
 | 598 | Now | $1,216 |
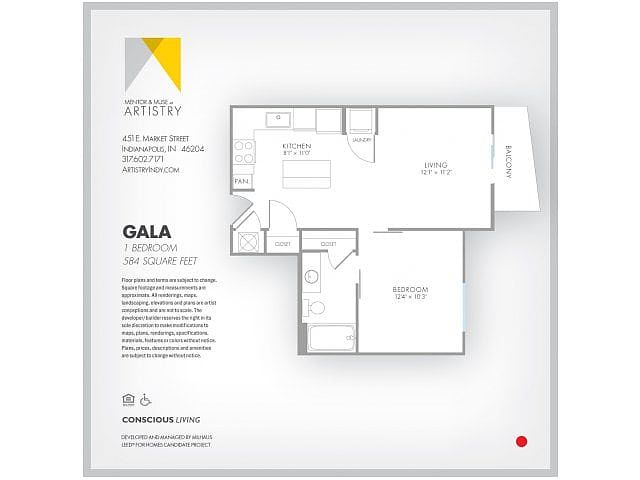 | 584 | Now | $1,231 |
What's special
Office hours
| Day | Open hours |
|---|---|
| Mon - Fri: | 9 am - 6 pm |
| Sat: | 10 am - 5 pm |
| Sun: | Closed |
Facts, features & policies
Building Amenities
Community Rooms
- Business Center: Conference Center
- Club House: Aqua Lounge
- Conference Room
- Fitness Center: 24-hour Gym
Other
- In Unit: Washer & Dryer Included
- Swimming Pool
Outdoor common areas
- Barbecue: Outdoor Kitchen with Grilling Area and TV
Services & facilities
- Elevator
- On-Site Maintenance
- Package Service: Complimentary Package Acceptance
- Storage Space: Additional Storage Available
View description
- City and Skyline Views*
Unit Features
Appliances
- Dryer: Washer & Dryer Included
- Washer: Washer & Dryer Included
Flooring
- Concrete: Concrete or Plank Flooring
Other
- 9'-14' Ceilings
- Balconies Or Private Terraces*
- Dine-in Kitchens
- Double Sink Vanities In Select Bathrooms
- Energy Efficient Appliances
- Granite Countertops: Stainless Steel, Granite or Quartz Countertops
- Large Windows And Ample Natural Lighting
- Nest Thermostats*
- Pull Down Kitchen Faucets
- Stainless Steel Appliances*
- Walk-in Closet: Walk In Closets*
Policies
Parking
- Garage: Garage Parking Available
Lease terms
- 4 months, 5 months, 6 months, 7 months, 8 months, 9 months, 10 months, 11 months, 12 months, 13 months, 14 months, 15 months, 16 months, 17 months, 18 months
Pets
Dogs
- Allowed
- 2 pet max
- 100 lbs. weight limit
- $200 pet deposit
- $200 one time fee
- $25 monthly pet fee
Cats
- Allowed
- 2 pet max
- 100 lbs. weight limit
- $200 pet deposit
- $200 one time fee
- $25 monthly pet fee
Special Features
- Art Gallery Featuring Permanent And Rotating Collections From Local Artists
- Concierge: Concierge Services
- Courtyard
- Cowork Spaces
- Onsite Housekeeping Services
- Petsallowed: Dog Park
- Recycling
- Resident Exclusive Community App (cobu)
- Watersewerandtrash: LEED Silver Certified Community
- Wi-fi Enabled Community
Neighborhood: Downtown
Downtown Indianapolis in 46204 has lofts and apartments with rentals averaging $1,600. Young professionals enjoy nightlife, walkability, and cultural vibrancy.
Powered by Zillow data and AI technology.
Areas of interest
Use our interactive map to explore the neighborhood and see how it matches your interests.
Travel times
Points of Interest
Groceries | Distance |
|---|---|
| Whole Foods | 0.2 mi |
| Wildwood Market | 1 mi |
| The Original Farmers Market | 0.2 mi |
| Kroger | 0.8 mi |
| Needler's Fresh Market | 0.3 mi |
| Artistry Indy has 5 grocery stores within a 1 mile distance. | |
Shopping | Distance |
|---|---|
| Silver In The City | 0.4 mi |
| Indy Reads Books | 0.9 mi |
| Three Dog Bakery | 0.4 mi |
| T.J.Maxx | 0.6 mi |
| Chatham Home | 0.6 mi |
| Artistry Indy has 5 shopping centers within a 0.9 mile distance. | |
Parks and recreation | Distance |
|---|---|
| Indianapolis Canal Walk | 0.9 mi |
| Military Park | 0.3 mi |
| Monument Circle | 0.5 mi |
| University Park | 0.5 mi |
| Irsay Family YMCA at CityWay | 0.5 mi |
| Artistry Indy has 5 parks and recreation locations within a 0.9 mile distance. | |
Fitness | Distance |
|---|---|
| Military Park | 0.3 mi |
| University Park | 0.5 mi |
| Irsay Family YMCA at CityWay | 0.5 mi |
| Indy Bike Hub YMCA | 0.2 mi |
| Indianapolis YMCA | 1 mi |
| Artistry Indy has 5 fitness centers within a 1 mile distance. | |
Nearby schools in Indianapolis
GreatSchools rating
- 6/10Center for Inquiry School 2Grades: K-8Distance: 0.7 mi
- 1/10Arsenal Technical High SchoolGrades: 9-12Distance: 1 mi
- 1/10Crispus Attucks Medical Magnet High School (9-12)Grades: 9-12Distance: 1.6 mi
Frequently asked questions
Artistry Indy has a walk score of 93, it's a walker's paradise.
Artistry Indy has a transit score of 66, it has good transit.
The schools assigned to Artistry Indy include Center for Inquiry School 2, Arsenal Technical High School, and Crispus Attucks Medical Magnet High School (9-12).
Yes, Artistry Indy has in-unit laundry for some or all of the units.
Artistry Indy is in the Downtown neighborhood in Indianapolis, IN.
Dogs are allowed, with a maximum weight restriction of 100lbs. A maximum of 2 dogs are allowed per unit. To have a dog at Artistry Indy there is a required deposit of $200. This building has a one time fee of $200 and monthly fee of $25 for dogs. Cats are allowed, with a maximum weight restriction of 100lbs. A maximum of 2 cats are allowed per unit. To have a cat at Artistry Indy there is a required deposit of $200. This building has a one time fee of $200 and monthly fee of $25 for cats.
Market Trends
Rental market summary
The average rent for all beds and all property types in Indianapolis, IN is $1,500.
$1,500
-$37
+$1
2,539

