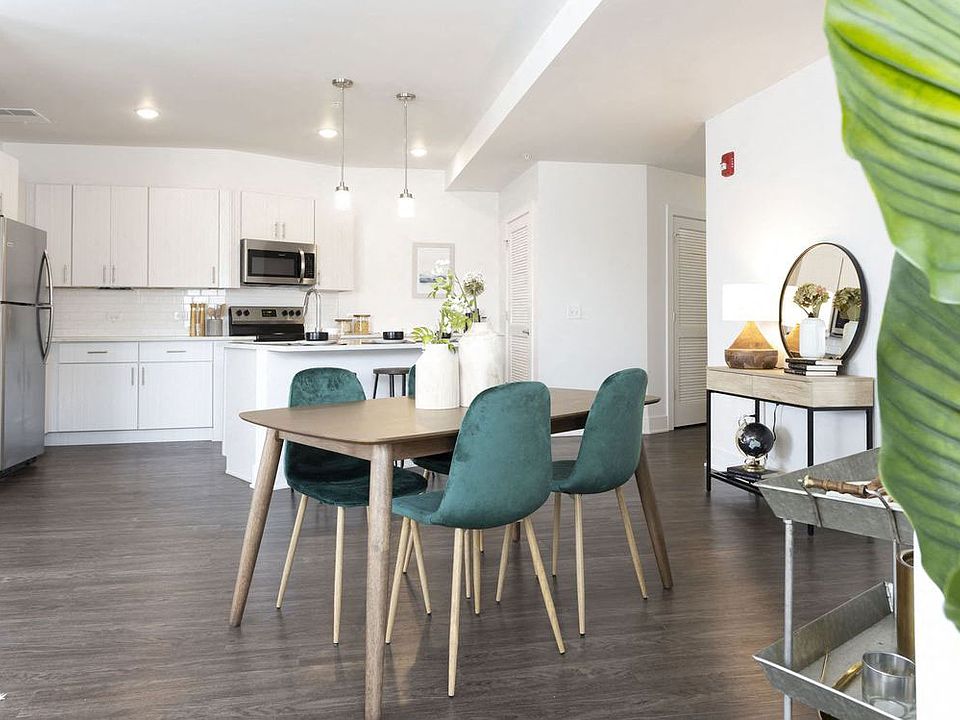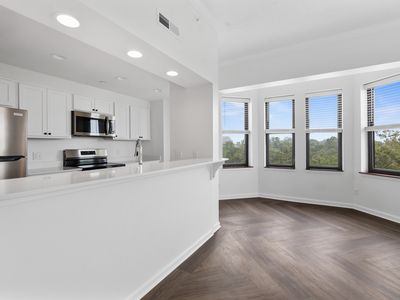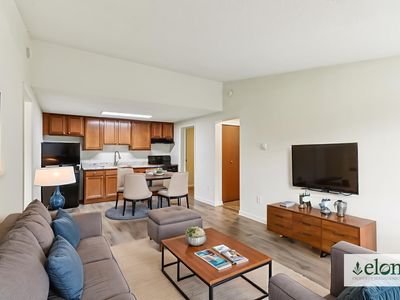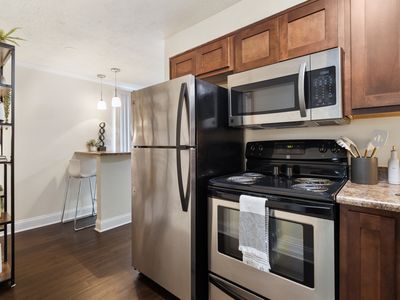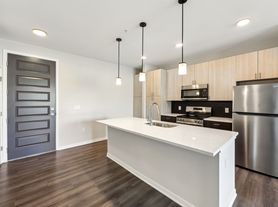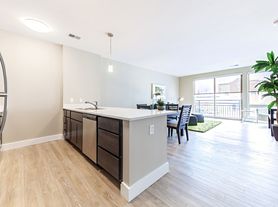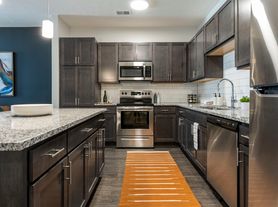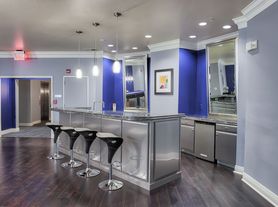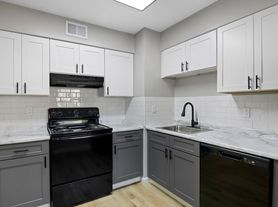The Whit Apartments
307 N Pennsylvania St, Indianapolis, IN 46204
Available units
Unit , sortable column | Sqft, sortable column | Available, sortable column | Base rent, sorted ascending |
|---|---|---|---|
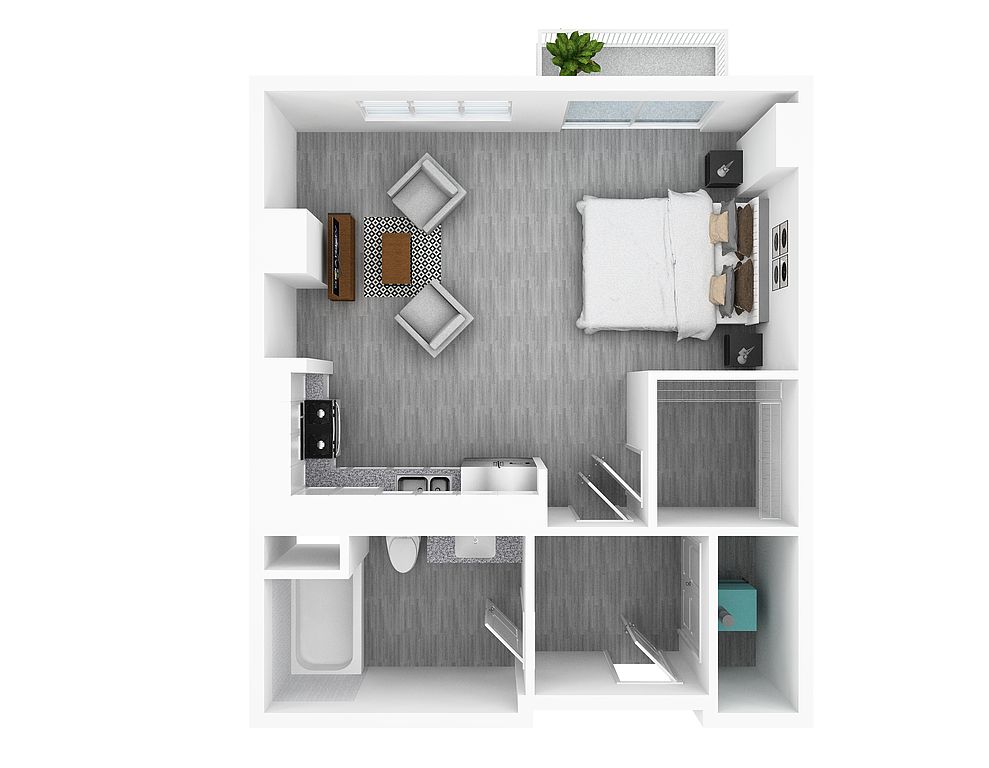 | 524 | Dec 3 | $1,323 |
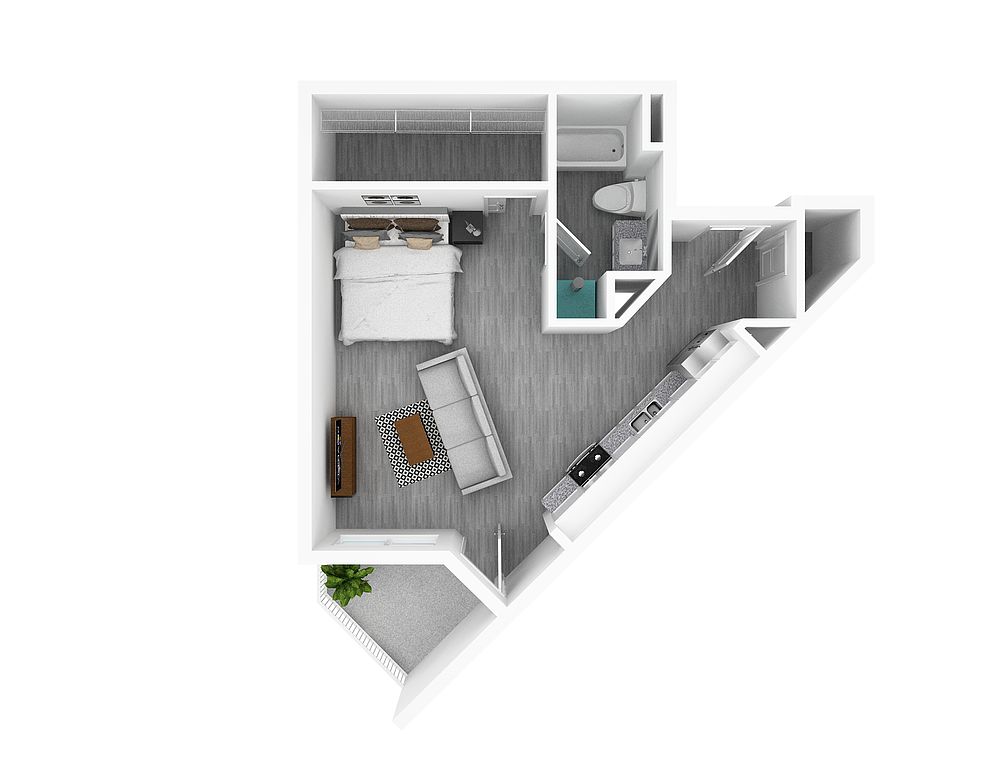 | 739 | Oct 10 | $1,489 |
 | 739 | Oct 11 | $1,549 |
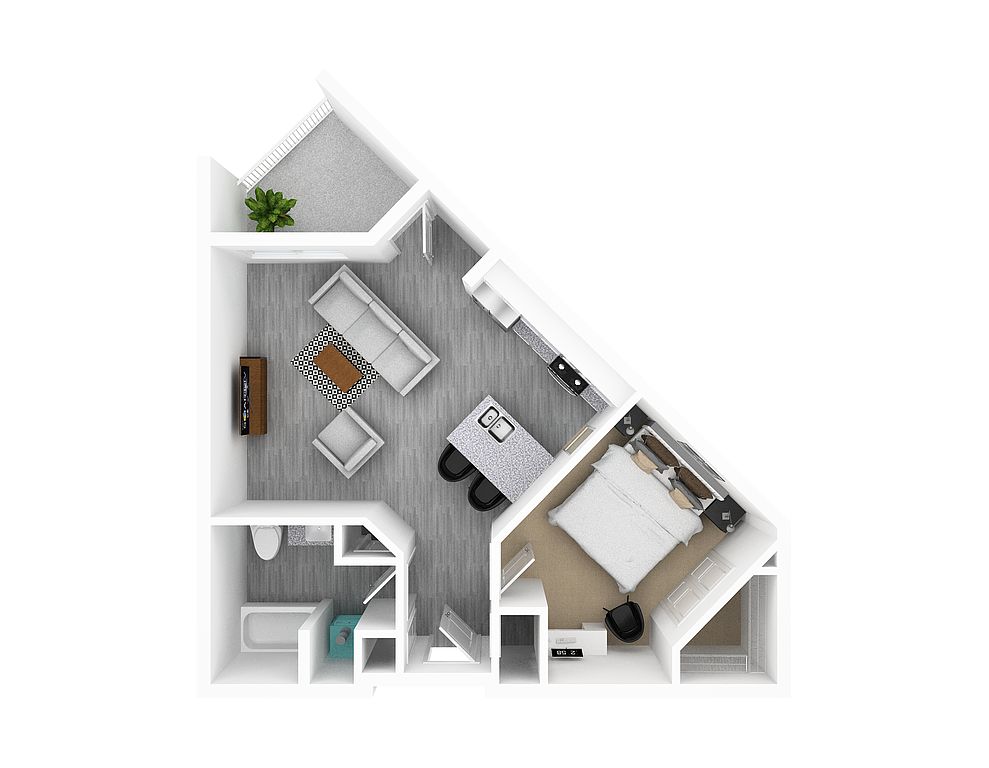 | 744 | Nov 22 | $1,718 |
 | 744 | Oct 18 | $1,763 |
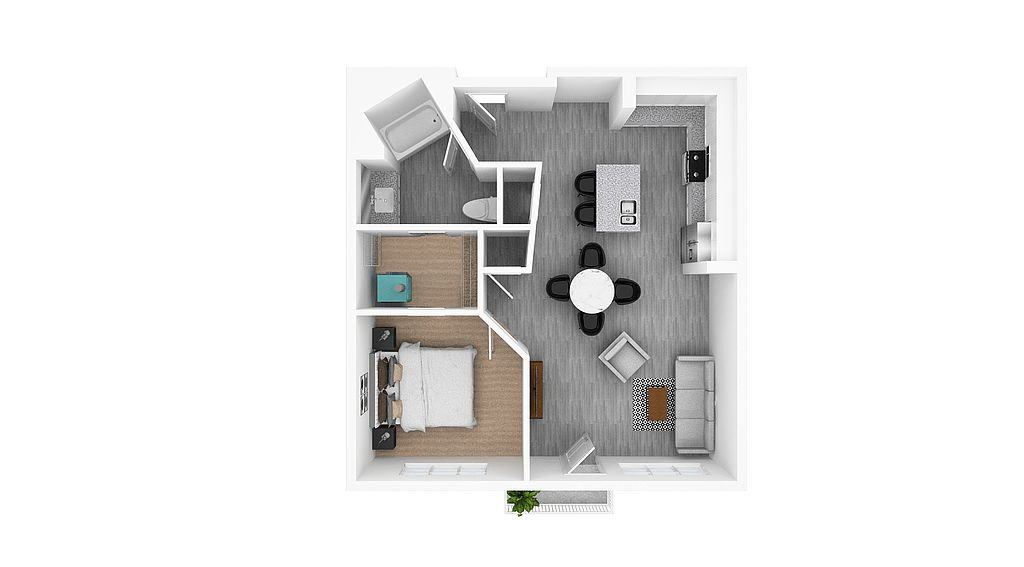 | 873 | Nov 8 | $1,849 |
 | 873 | Now | $1,949 |
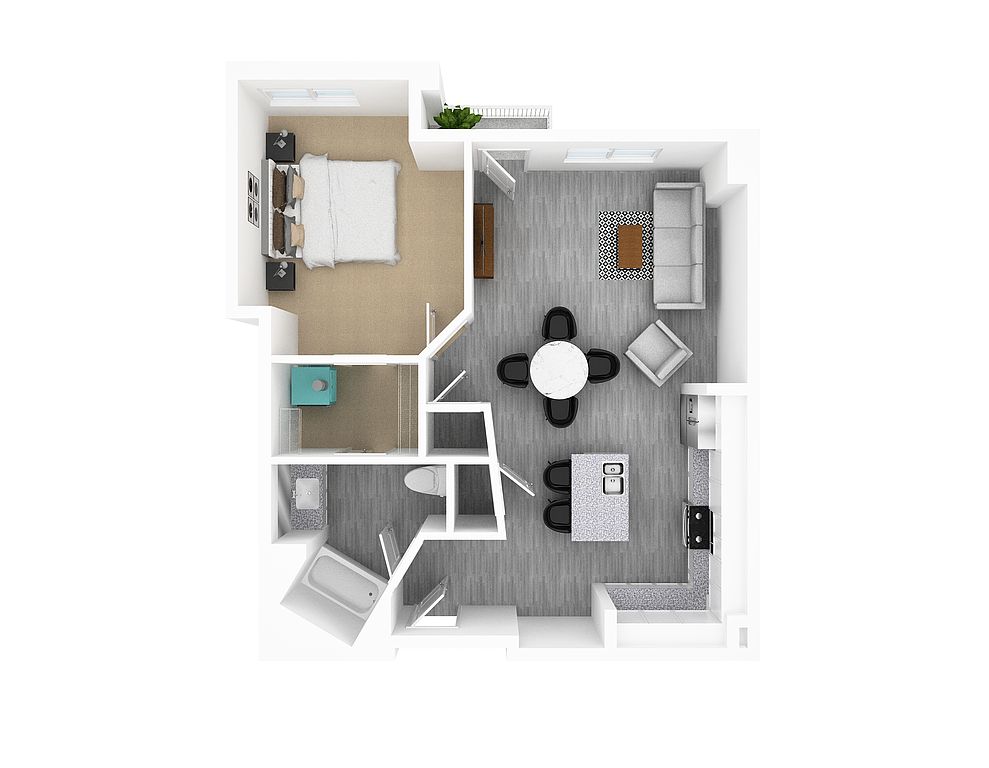 | 929 | Dec 12 | $2,184 |
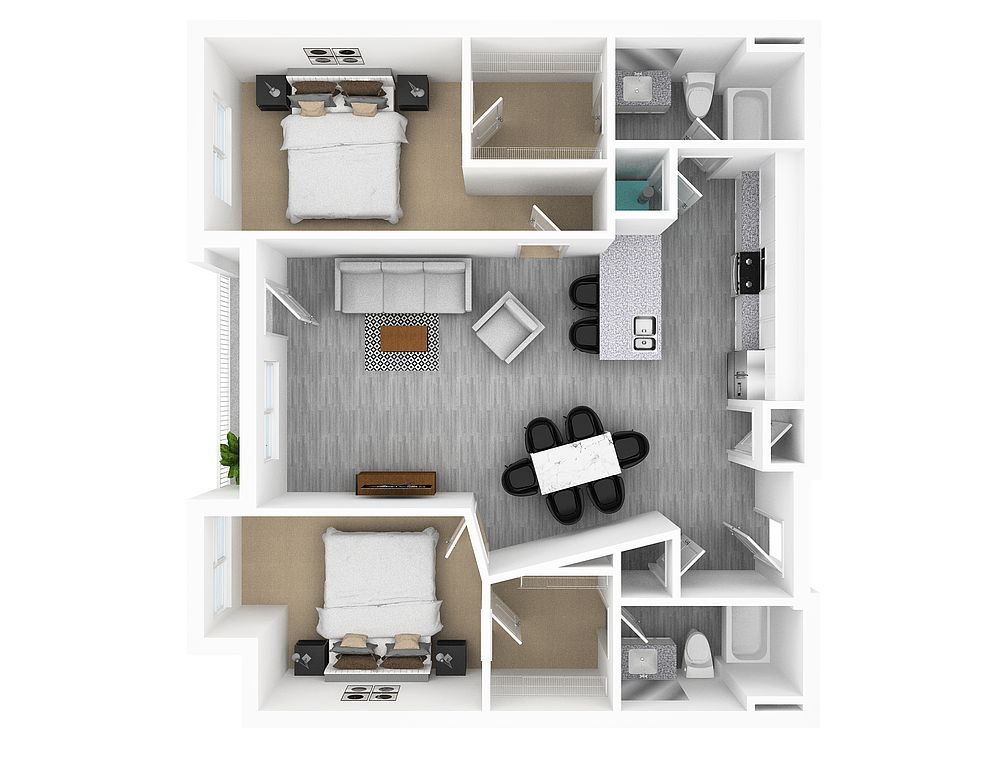 | 1,283 | Nov 22 | $2,509 |
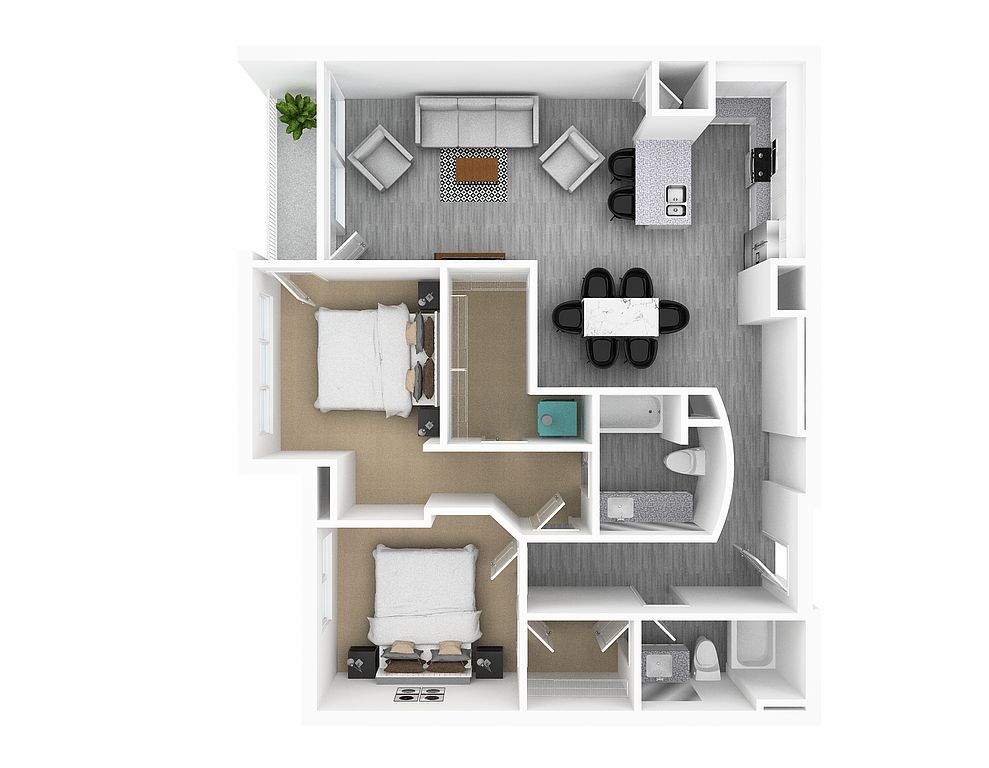 | 1,294 | Aug 1 | $2,544 |
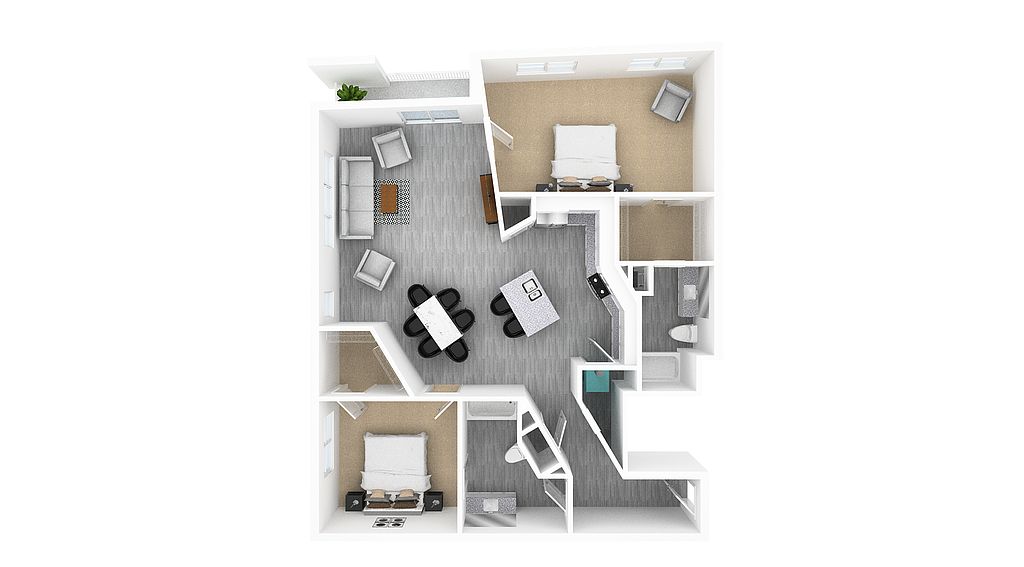 | 1,507 | Nov 17 | $2,569 |
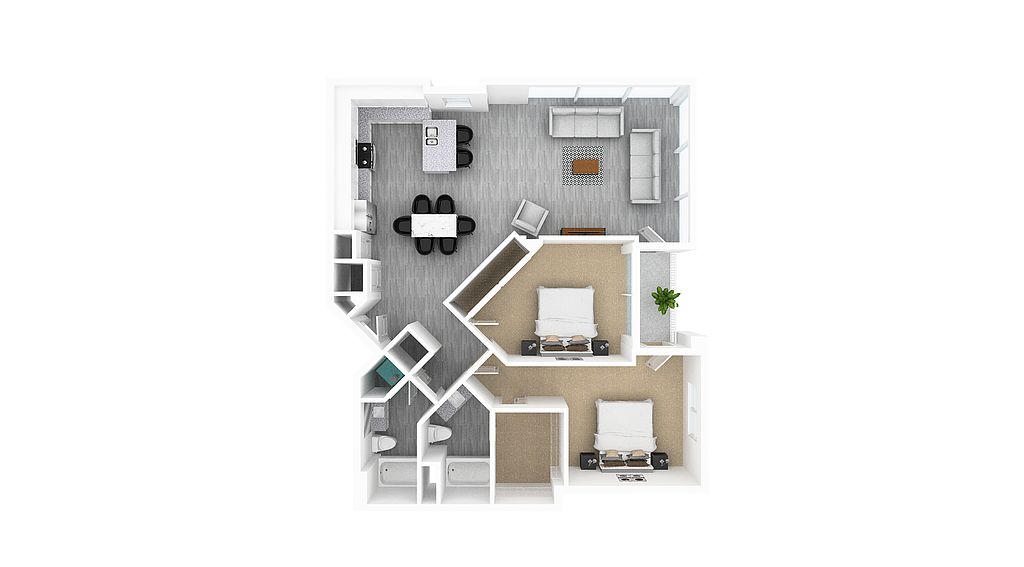 | 1,436 | Dec 6 | $2,991 |
 | 1,436 | Dec 5 | $2,991 |
What's special
Office hours
| Day | Open hours |
|---|---|
| Mon - Fri: | 9 am - 6 pm |
| Sat: | 10 am - 4 pm |
| Sun: | Closed |
Property map
Tap on any highlighted unit to view details on availability and pricing
Facts, features & policies
Building Amenities
Community Rooms
- Business Center: Whit-Work Space
- Fitness Center: 24-Hour Fitness Center
- Pet Washing Station
Other
- In Unit: In-unit Washer & Dryer
- Swimming Pool: Rooftop Pool, Sundeck and Lounge
Outdoor common areas
- Barbecue: Courtyard with Grilling Stations and Fire Pit
- Patio: Patio/Balcony*
Security
- Controlled Access
- Intercom
Services & facilities
- Bicycle Storage: Secured Bike Storage and Bike Maintenance
- Package Service: PackageReceiving
- Pet Park
- Valet Trash
View description
- Unmatched Park and City Views*
Unit Features
Appliances
- Dryer: In-unit Washer & Dryer
- Microwave Oven: Microwave
- Stove: Flat Top Stove
- Washer: In-unit Washer & Dryer
Internet/Satellite
- High-speed Internet Ready: Wi-Fi throughout Common Areas
Other
- Patio Balcony: Patio/Balcony*
Policies
Parking
- Attached Garage
- covered: Connected, Parking Garage
Lease terms
- 6, 7, 8, 9, 10, 11, 12, 14, 15
Pet essentials
- DogsAllowedNumber allowed2Monthly dog rent$35
- CatsAllowedNumber allowed2Monthly cat rent$35
Restrictions
Pet amenities
Special Features
- Amazon Hub Parcel Lockers
- Custom Closets*
- Faux Wood Blinds
- Floor To Ceiling Glass Windows*
- Home Of 16-bit Bar + Arcade
- Home Of Massageluxe
- Kitchen Island*
- Large Windows With Ample Natural Lighting
- Mass Ave Apartments With 98 Walkability Score
- Modern Tile Backsplash
- Modern Upscale Finishes
- Neutral Interiors
- Numerous Floor Plans To Fit Any Lifestyle
- Pull Down Kitchen Faucets
- Quartz Countertops
- Roman Shades*
- Secured Self-storage Lockers
- Spacious Floorplans
- Stainless Steel Appliances
- Walk-in Closets
- Whit Grab & Go
- Wood-style Plank Flooring
Neighborhood: Downtown
Areas of interest
Use our interactive map to explore the neighborhood and see how it matches your interests.
Travel times
Nearby schools in Indianapolis
GreatSchools rating
- 6/10Center for Inquiry School 2Grades: K-8Distance: 0.5 mi
- 1/10Arsenal Technical High SchoolGrades: 9-12Distance: 1.2 mi
- 1/10Crispus Attucks Medical Magnet High School (9-12)Grades: 9-12Distance: 1.1 mi
Frequently asked questions
The Whit Apartments has a walk score of 98, it's a walker's paradise.
The Whit Apartments has a transit score of 66, it has good transit.
The schools assigned to The Whit Apartments include Center for Inquiry School 2, Arsenal Technical High School, and Crispus Attucks Medical Magnet High School (9-12).
Yes, The Whit Apartments has in-unit laundry for some or all of the units.
The Whit Apartments is in the Downtown neighborhood in Indianapolis, IN.
A maximum of 2 cats are allowed per unit. This building has monthly fee of $35 for cats. A maximum of 2 dogs are allowed per unit. This building has monthly fee of $35 for dogs.
Yes, 3D and virtual tours are available for The Whit Apartments.
