$1,109 - $2,199
Studio 1 ba575 sqft
Wesmont
For rent
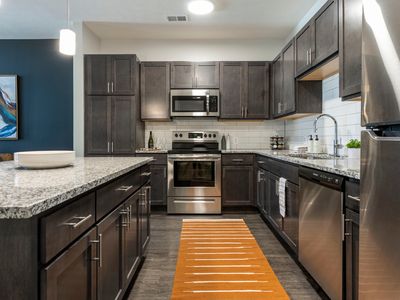
Unit , sortable column | Sqft, sortable column | Available, sortable column | Base rent, sorted ascending | , sortable column |
|---|---|---|---|---|
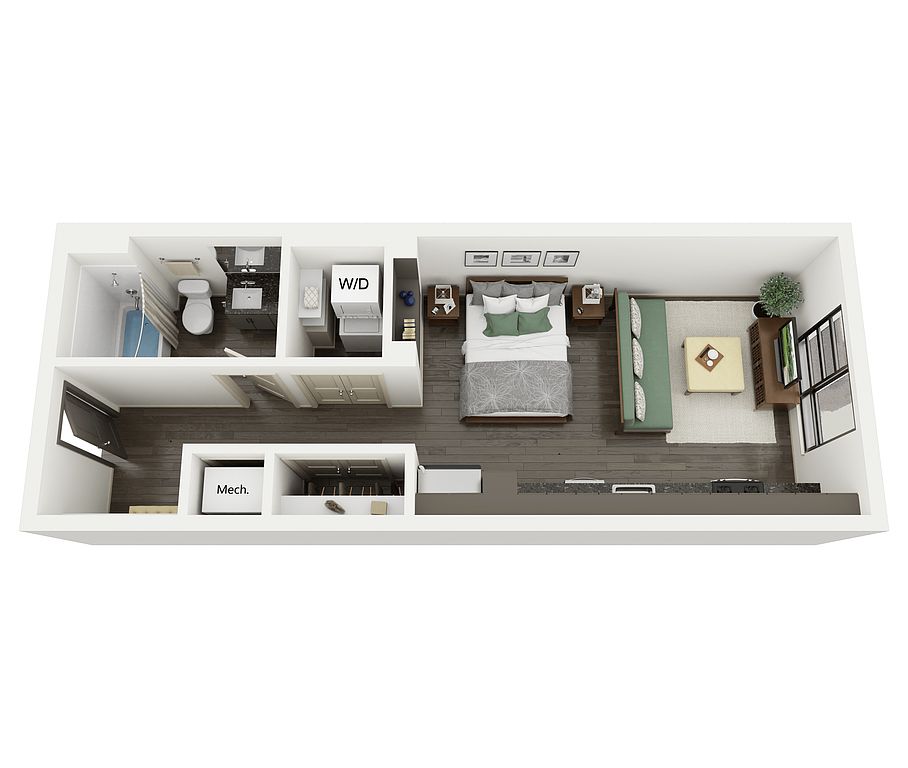 | 496 | Nov 24 | $1,235 | |
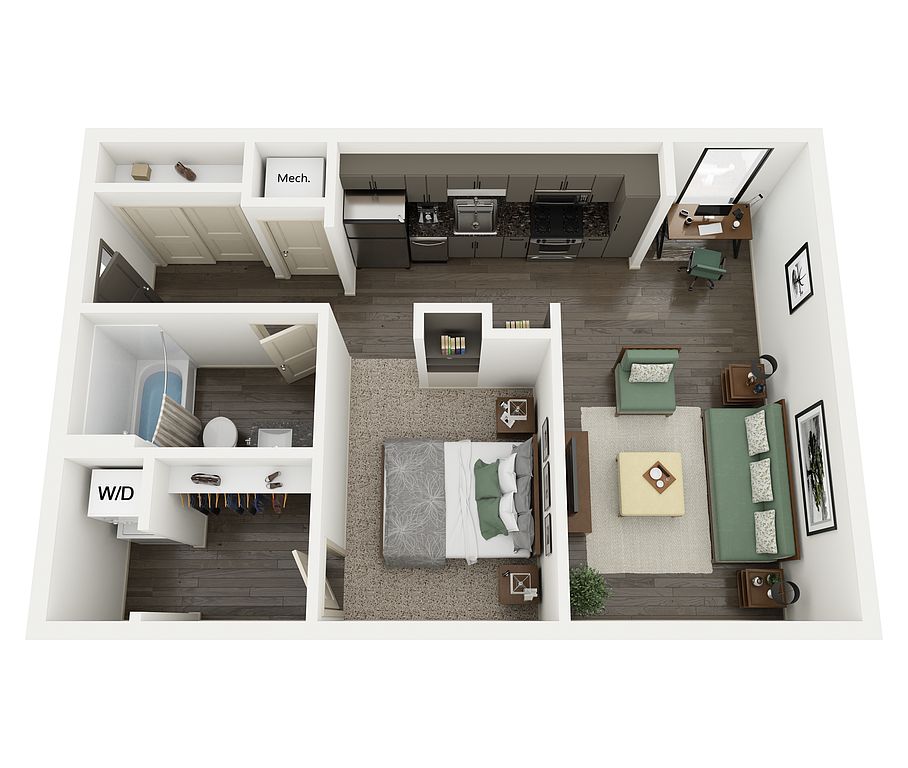 | 629 | Mar 7 | $1,385 | |
 | 629 | Dec 1 | $1,435 | |
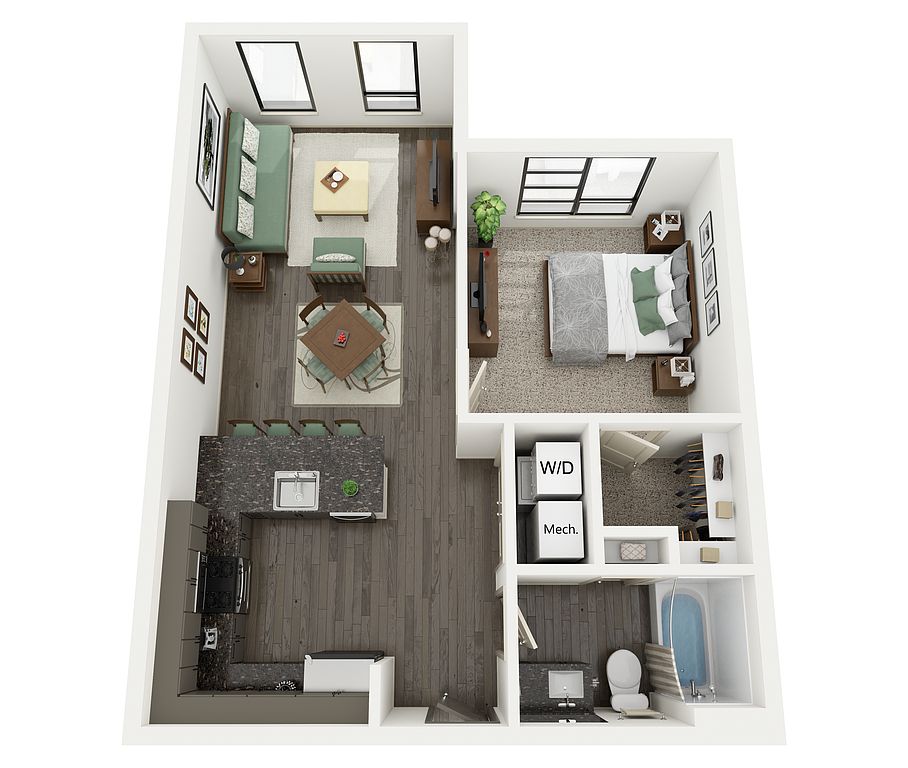 | 694 | Now | $1,575 | |
 | 694 | Nov 28 | $1,585 | |
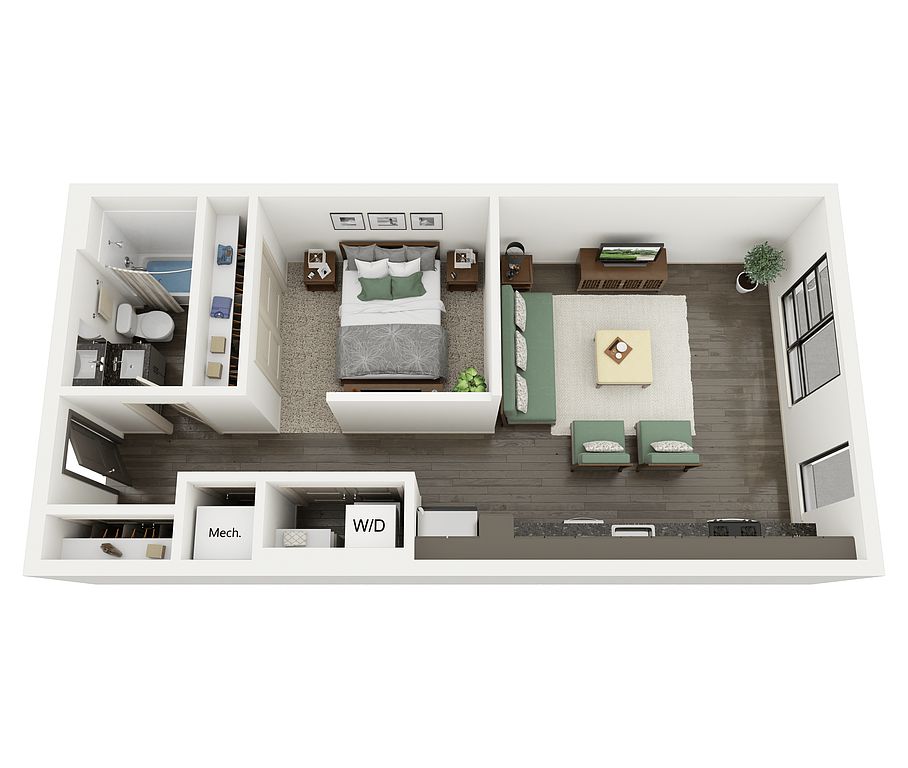 | 648 | Now | $1,585 | |
 | 694 | Now | $1,635 | |
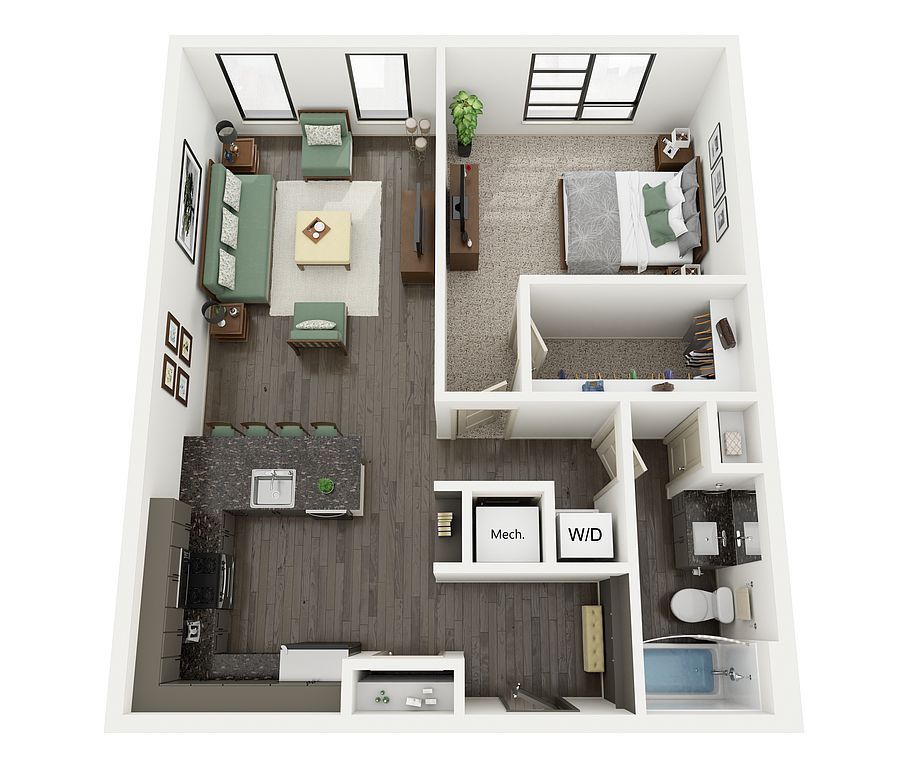 | 826 | Dec 8 | $1,670 | |
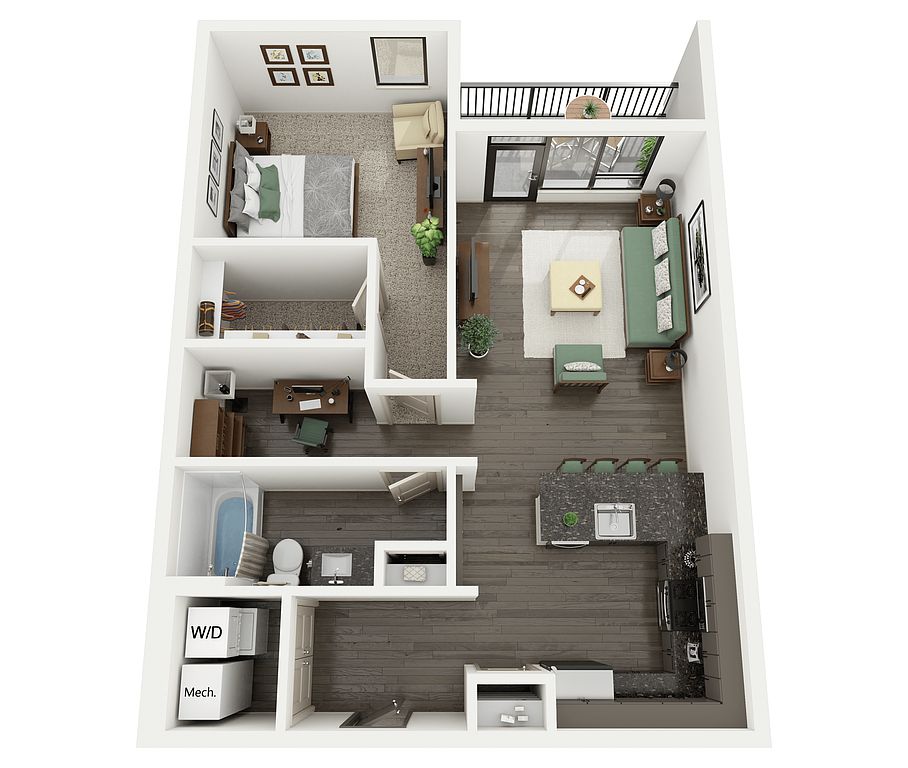 | 896 | Now | $1,735 | |
 | 835 | Now | $2,235 |



Use our interactive map to explore the neighborhood and see how it matches your interests.
Union Square has a walk score of 89, it's very walkable.
Union Square has a transit score of 40, it has some transit.
The schools assigned to Union Square include William McKinley School 39, Center for Inquiry School 2, and Arsenal Technical High School.
Yes, Union Square has in-unit laundry for some or all of the units.
Union Square is in the Fountain Square neighborhood in Indianapolis, IN.
This building has a one time fee of $250 and monthly fee of $25 for dogs. This building has a one time fee of $250 and monthly fee of $25 for cats.
Yes, 3D and virtual tours are available for Union Square.