$999 - $1,219
1 bd1 ba520 sqft
Views at Crescent Hill
For rent
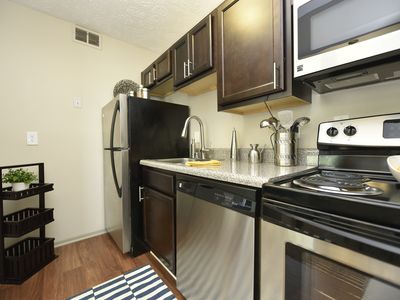
Unit , sortable column | Sqft, sortable column | Available, sortable column | Base rent, sorted ascending |
|---|---|---|---|
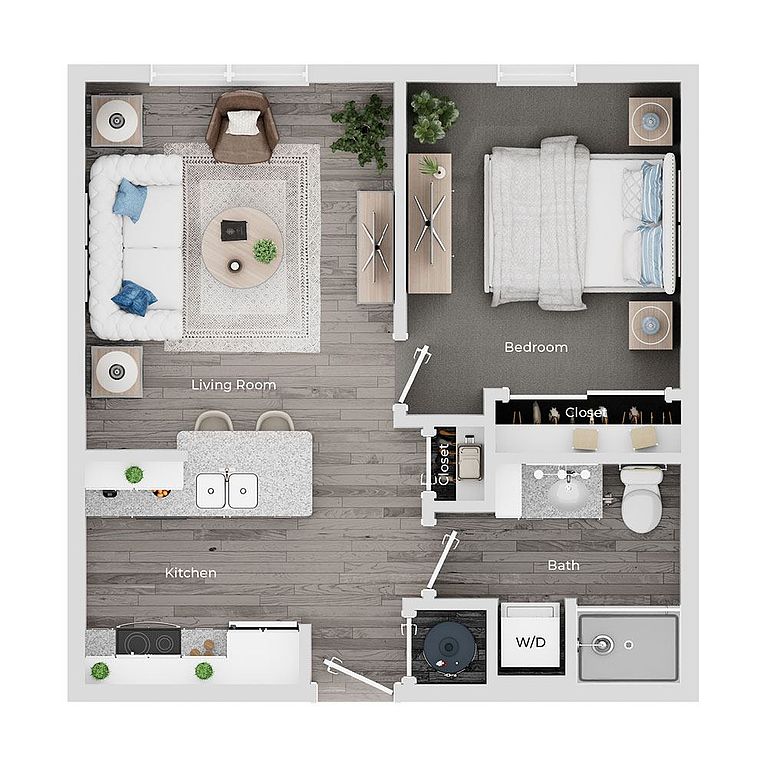 | 546 | Now | $1,210 |
 | 546 | Now | $1,210 |
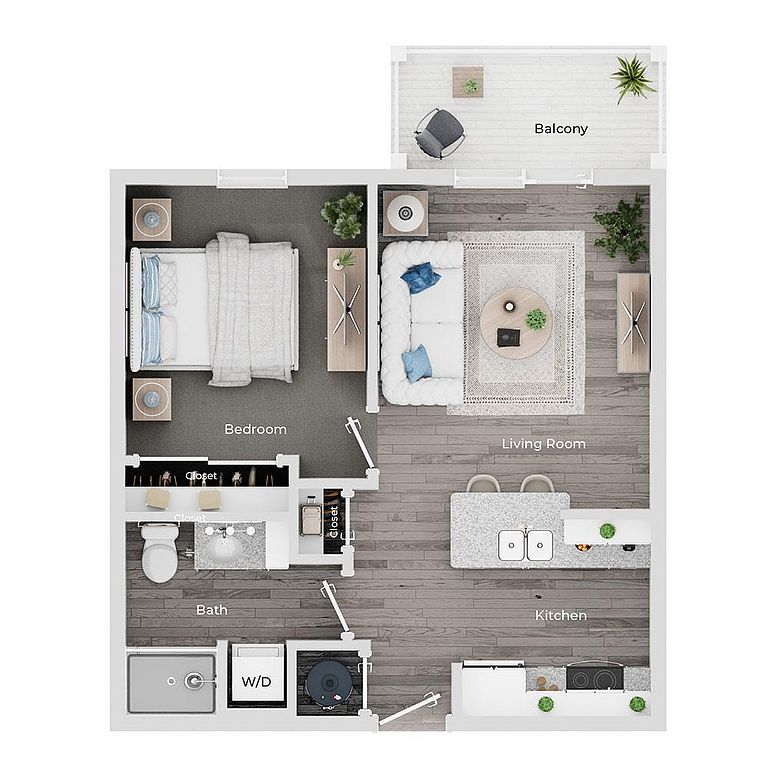 | 546 | Now | $1,215 |
 | 546 | Now | $1,215 |
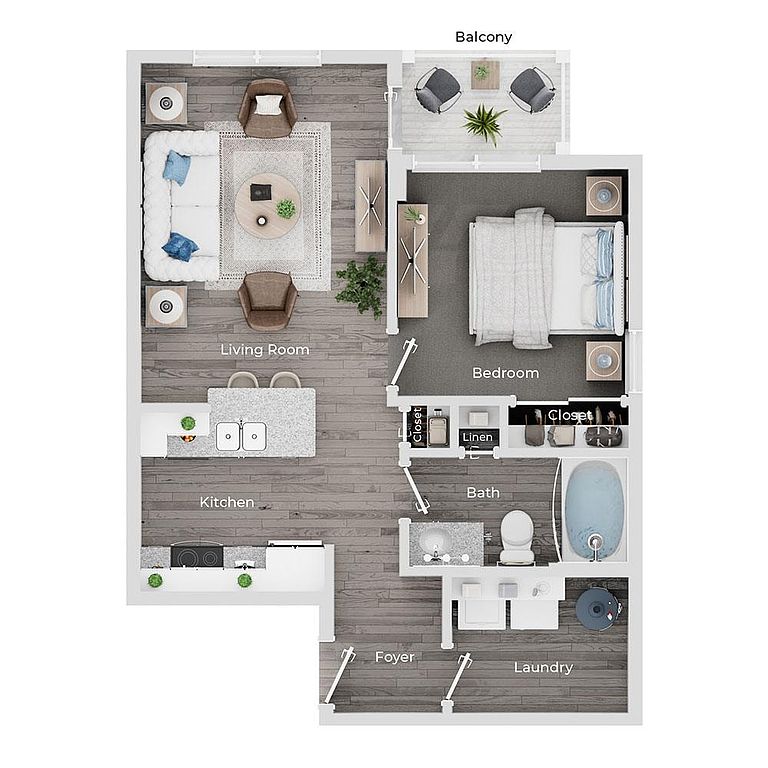 | 631 | Nov 30 | $1,265 |
 | 631 | Now | $1,280 |
 | 631 | Now | $1,290 |
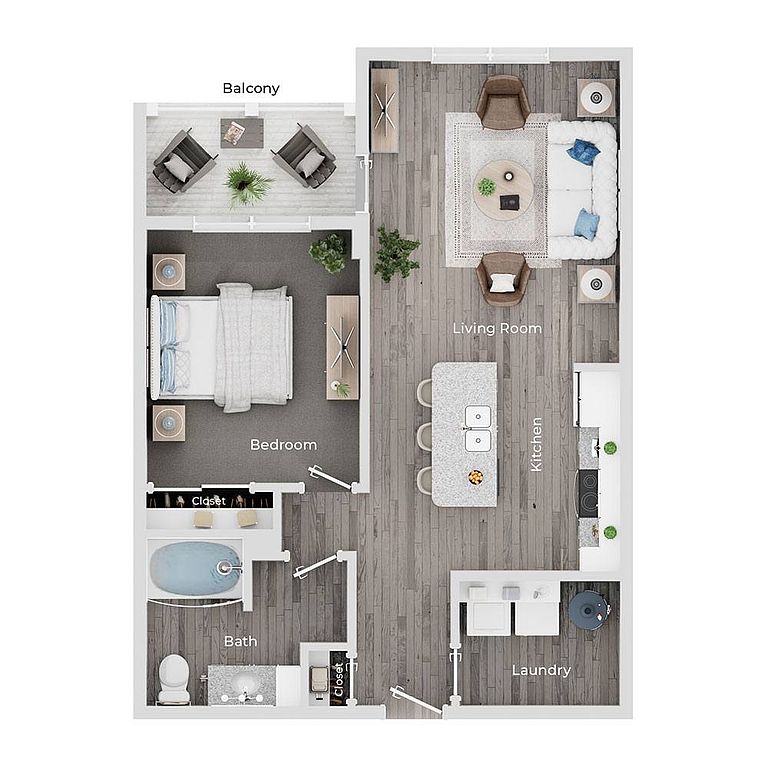 | 740 | Now | $1,290 |
 | 740 | Now | $1,315 |
 | 740 | Now | $1,325 |
 | 740 | Now | $1,325 |
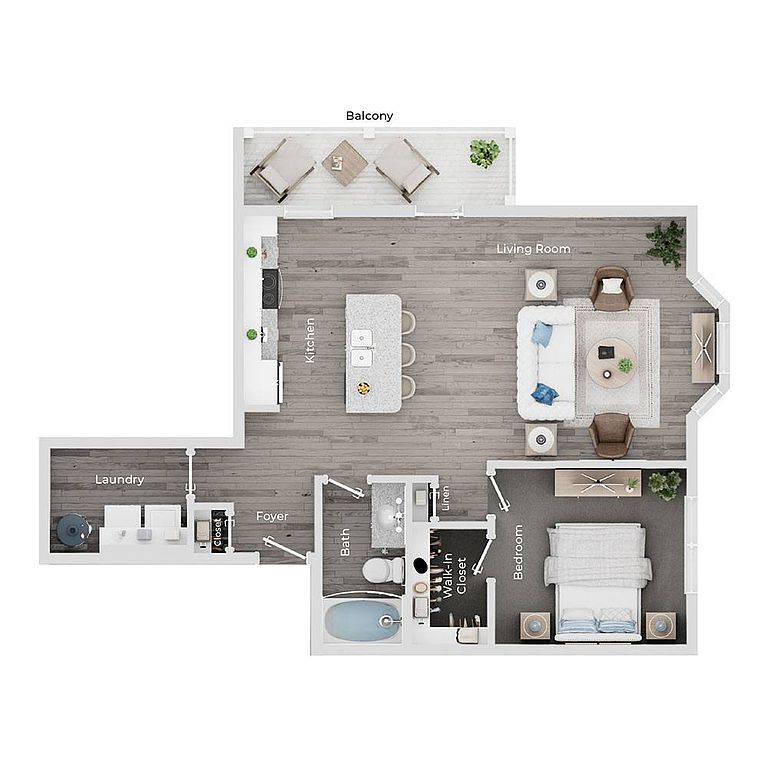 | 837 | Now | $1,350 |
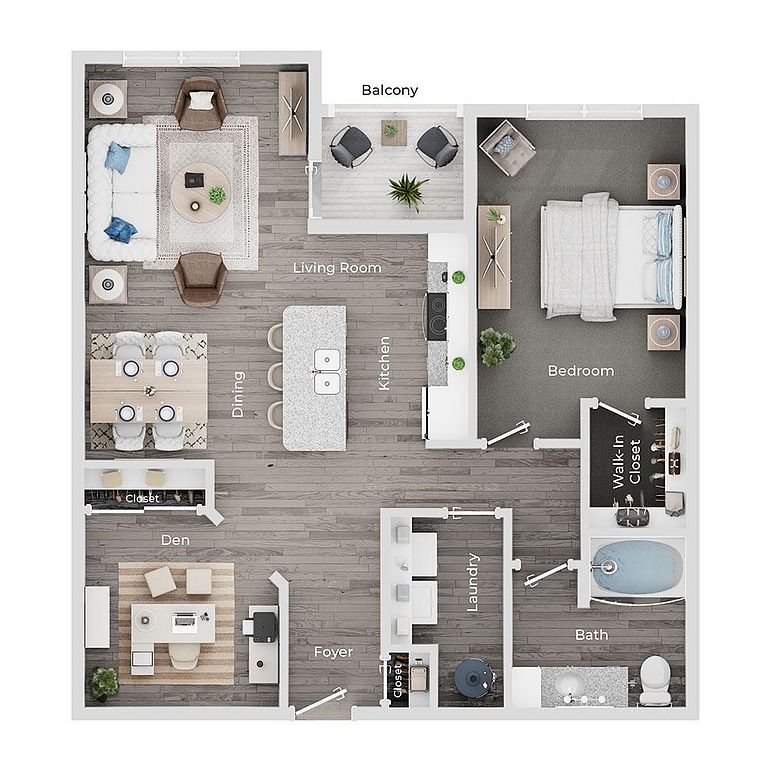 | 967 | Oct 18 | $1,420 |
 | 967 | Now | $1,445 |
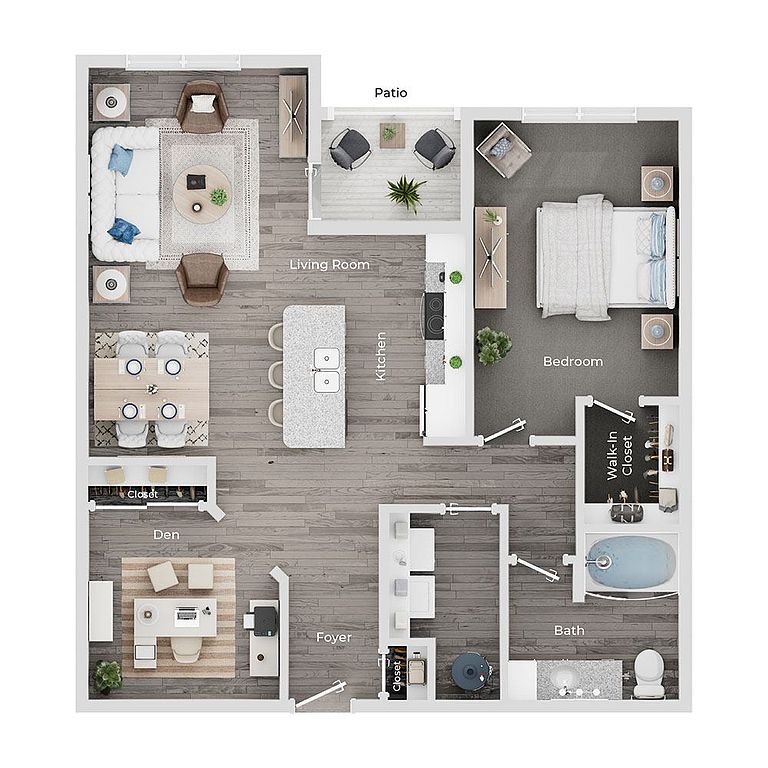 | 967 | Now | $1,445 |
| Day | Open hours |
|---|---|
| Mon - Fri: | 9 am - 6 pm |
| Sat: | 10 am - 5 pm |
| Sun: | Closed |
Tap on any highlighted unit to view details on availability and pricing
Use our interactive map to explore the neighborhood and see how it matches your interests.
The Laurel has a walk score of 59, it's somewhat walkable.
The schools assigned to The Laurel include W E Wilson Elementary, Parkview Middle School, and Jeffersonville High School.
Yes, The Laurel has in-unit laundry for some or all of the units.
The Laurel is in the 47130 neighborhood in Jeffersonville, IN.
This building has a one time fee of $400 and monthly fee of $35 for dogs. This building has a one time fee of $400 and monthly fee of $35 for cats.