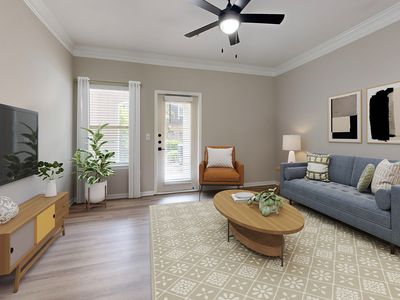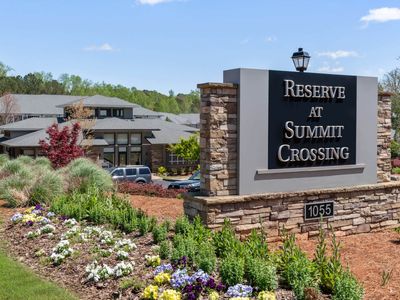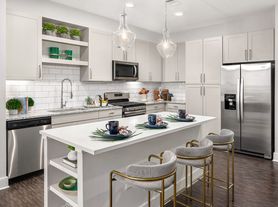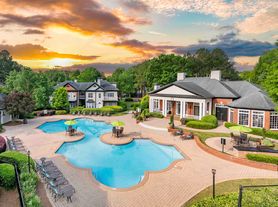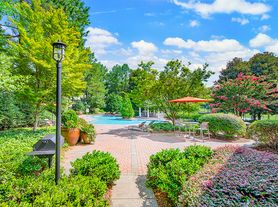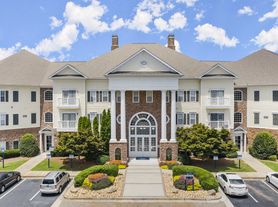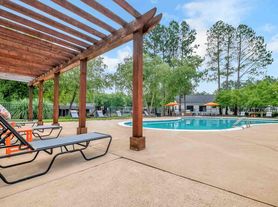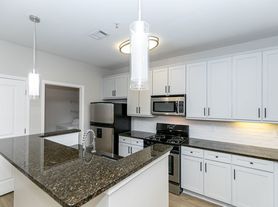- Special offer! Special Offer: 2 Months Free Rent!
On All Newly Renovated Homes Lease by 11/15/2025 to qualify!
Experience modern living with great savings. Don't miss out!
[Schedule a Tour] | [Apply Today]
Available units
Unit , sortable column | Sqft, sortable column | Available, sortable column | Base rent, sorted ascending |
|---|---|---|---|
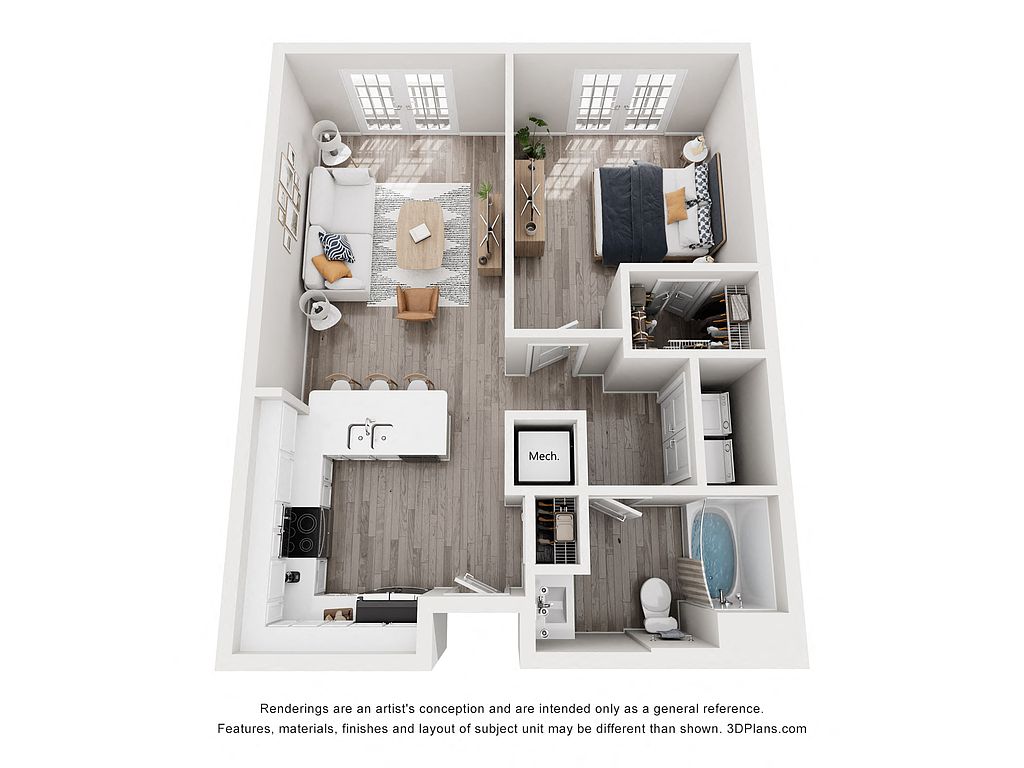 | 724 | Now | $1,656 |
 | 724 | Nov 13 | $1,665 |
 | 724 | Jan 17 | $1,675 |
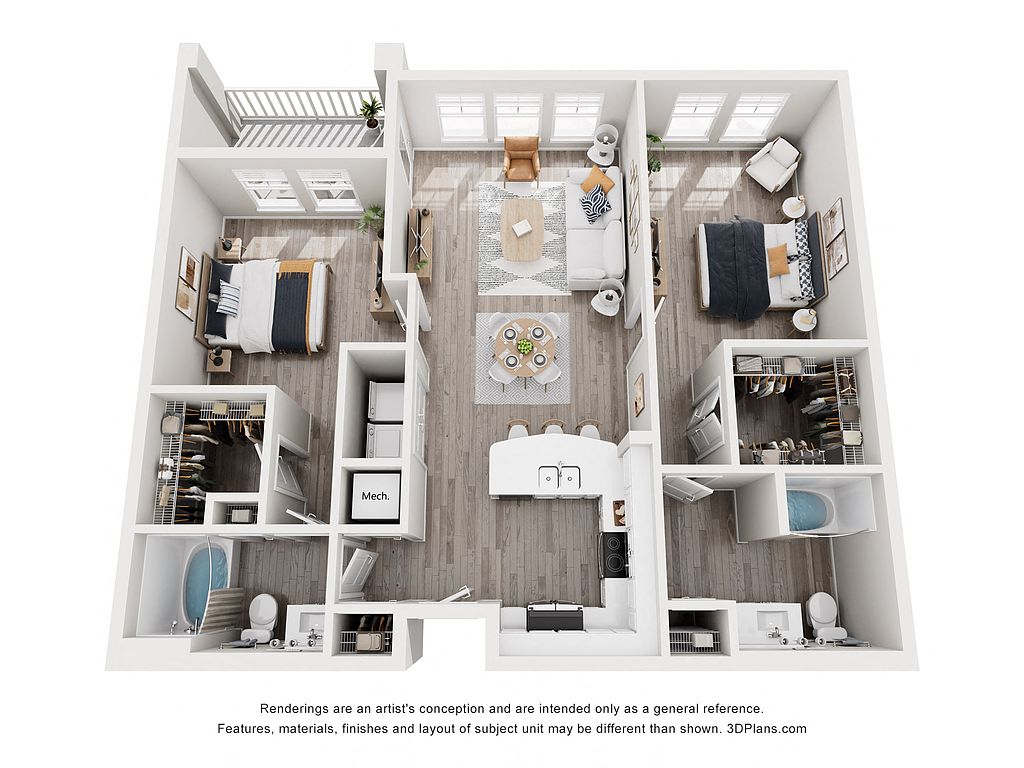 | 1,239 | Now | $2,372 |
 | 1,239 | Nov 14 | $2,397 |
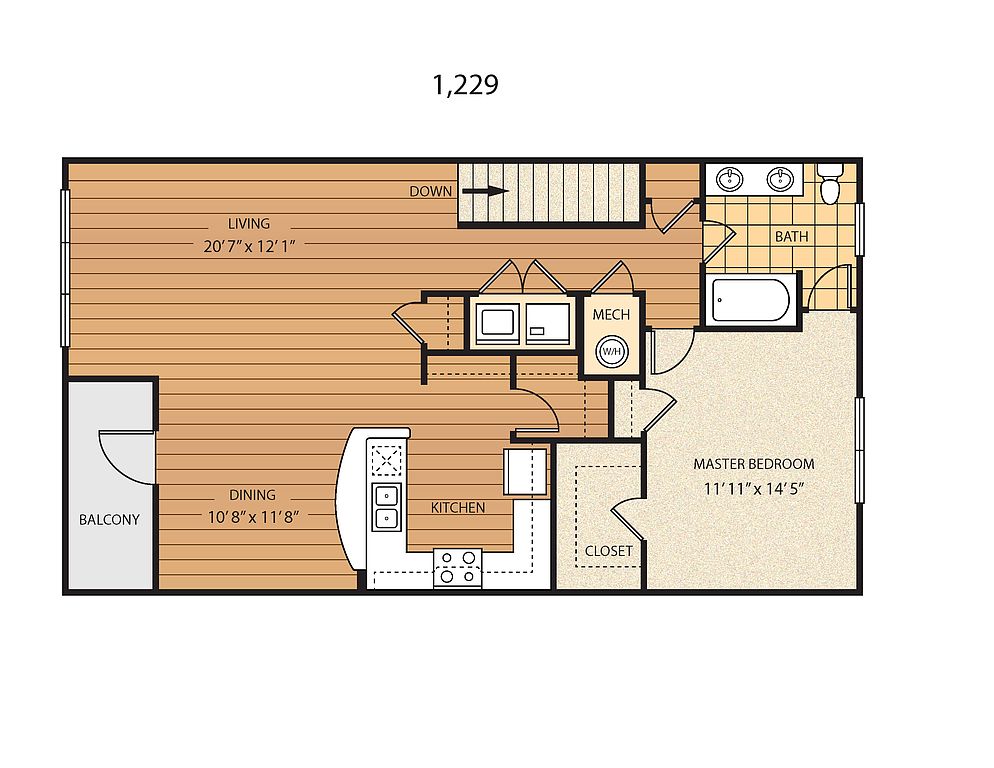 | 1,229 | Jan 16 | $2,629 |
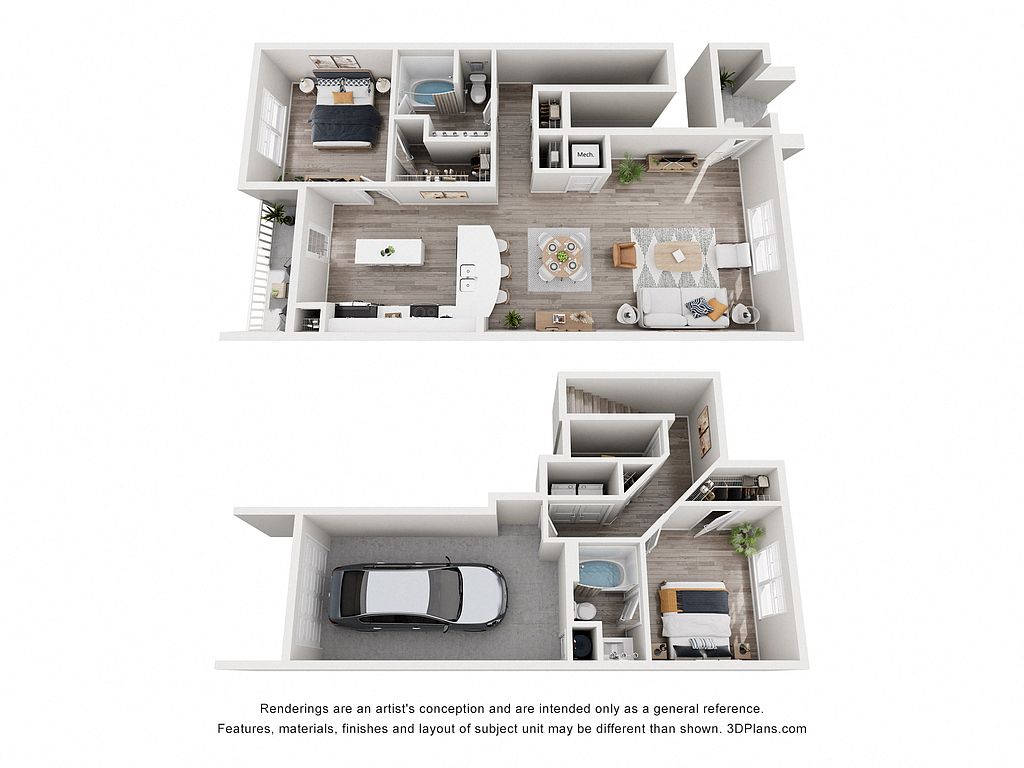 | 1,407 | Now | $2,850 |
 | 1,407 | Dec 26 | $2,850 |
 | 1,407 | Dec 1 | $2,850 |
 | 1,407 | Now | $2,850 |
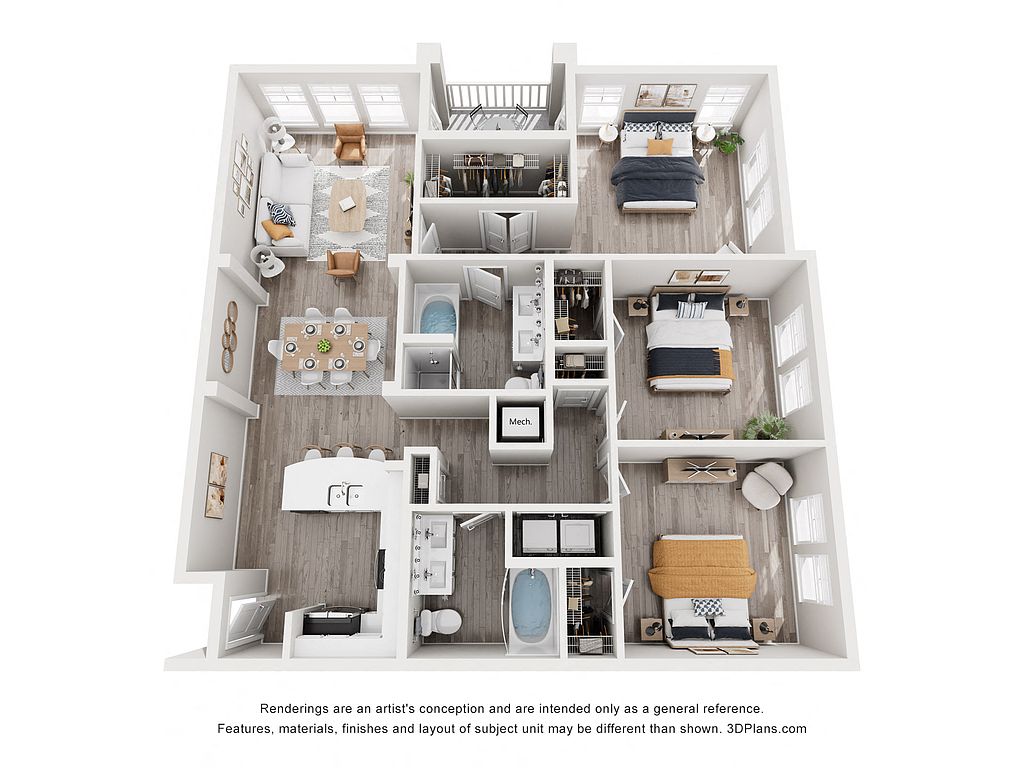 | 1,465 | Now | $2,968 |
 | 1,465 | Now | $3,098 |
What's special
Office hours
| Day | Open hours |
|---|---|
| Mon - Fri: | 9 am - 6 pm |
| Sat: | 10 am - 5 pm |
| Sun: | Closed |
Property map
Tap on any highlighted unit to view details on availability and pricing
Facts, features & policies
Building Amenities
Accessibility
- Disabled Access: Wheelchair Access
Community Rooms
- Business Center
- Club House: Upgraded resident clubhouse (coming soon)
- Fitness Center: Fully-equipped fitness center
- Lounge: Outdoor fireplace lounge
- Pet Washing Station
Other
- In Unit: In-home washer & dryer
- Swimming Pool: Resort-style pool with cabanas
Outdoor common areas
- Patio: Private patio or balcony in select apartments
- Picnic Area: Outdoor picnic area with grilling stations
- Playground
- Sundeck
Security
- Gated Entry: Gated community
Services & facilities
- Bicycle Storage: Bike Racks
- On-Site Maintenance: 24-hour emergency maintenance
- On-Site Management: OnSiteManagement
- Package Service: PackageReceiving
- Storage Space
View description
- Wooded views in select apartments
Unit Features
Appliances
- Dryer: In-home washer & dryer
- Microwave Oven: Microwave
- Refrigerator
- Washer: In-home washer & dryer
Cooling
- Ceiling Fan
Policies
Parking
- Detached Garage: Garage Lot
- Garage
- Off Street Parking: Surface Lot
- Parking Lot: Other
Lease terms
- 6, 7, 8, 9, 10, 11, 12, 13
Pet essentials
- DogsAllowedMonthly dog rent$20One-time dog fee$250
- CatsAllowedMonthly cat rent$20One-time cat fee$250
Additional details
Special Features
- Access To Big Creek Greenway
- Attached Garages Available
- Breakfast Bar
- Built-in Desk In Select Apartments
- Car-care Center
- Coffee Bar
- Crown Molding
- Designer Plank Flooring
- Dual-pane Windows
- Electronic Thermostat
- Energy-efficient Interior Lighting
- Framed Mirrors
- Free Weights
- French Doors In Select Apartments
- Granite Countertops
- Group Excercise
- Linen Closet
- Lofty Nine-foot Ceilings
- Oversized Soaking Tubs
- Pantry
- Plush Carpeting
- Putting Green
- Raised-panel Doors And Cabinets
- Serene 5-acre Nature Preserve
- Spacious Walk-in Closets
- State-of-the-art Kitchen
- Townhomes Available
- Updated Cabinetry In A Selection Of Colors
- Walk-in Shower In Select Apartments
Neighborhood: 30097
- Family VibesWarm atmosphere with family-friendly amenities and safe, welcoming streets.Suburban CalmSerene suburban setting with space, comfort, and community charm.Outdoor ActivitiesAmple parks and spaces for hiking, biking, and active recreation.Dining SceneFrom casual bites to fine dining, a haven for food lovers.
Covering parts of Johns Creek and Duluth along the Chattahoochee River, 30097 offers leafy, rolling neighborhoods with a four-season, humid subtropical climate—warm summers, mild winters, and plenty of green canopy. Life here is suburban and community-oriented, with weekend strolls at Cauley Creek Park and the Chattahoochee River National Recreation Area (Abbotts Bridge), tee times at TPC Sugarloaf, and pups off-leash at Chattapoochee Dog Park. Medlock Bridge and State Bridge corridors anchor daily conveniences—Publix and Kroger, Medlock Crossing and Johns Creek Walk, Starbucks and local cafes, plus fitness options like Life Time and LA Fitness—while a diverse dining scene ranges from Korean and Indian to classic Southern spots. Arts and culture pop up via Johns Creek Arts Center programs and nearby festivals, with nightlife leaning toward relaxed patios and wine bars. According to Zillow Market Trends, recent median asking rent in 30097 has hovered in the mid-$2,000s, with most listings roughly $1,800–$3,500 over the past few months. Friendly to families and pets, with easy access to GA-141 and Peachtree Industrial for commuters.
Powered by Zillow data and AI technology.
Areas of interest
Use our interactive map to explore the neighborhood and see how it matches your interests.
Travel times
Nearby schools in Johns Creek
GreatSchools rating
- 8/10Findley Oaks Elementary SchoolGrades: PK-5Distance: 0.9 mi
- 8/10River Trail Middle SchoolGrades: 6-8Distance: 3.1 mi
- 10/10Northview High SchoolGrades: 9-12Distance: 1 mi
Frequently asked questions
Regency Johns Creek has a walk score of 44, it's car-dependent.
The schools assigned to Regency Johns Creek include Findley Oaks Elementary School, River Trail Middle School, and Northview High School.
Yes, Regency Johns Creek has in-unit laundry for some or all of the units.
Regency Johns Creek is in the 30097 neighborhood in Johns Creek, GA.
This building has a one time fee of $250 and monthly fee of $20 for cats. This building has a one time fee of $250 and monthly fee of $20 for dogs.
