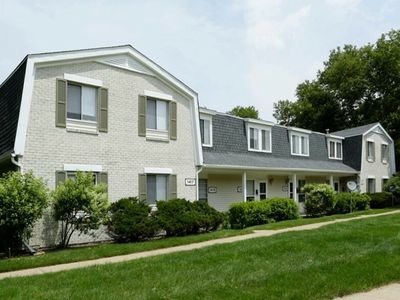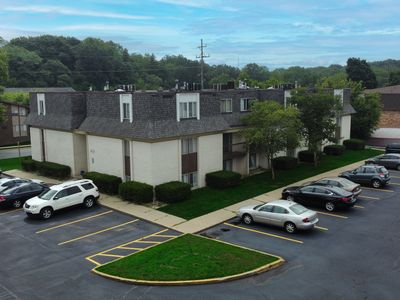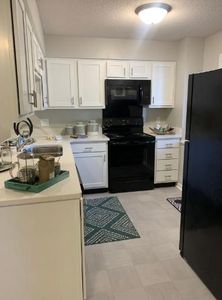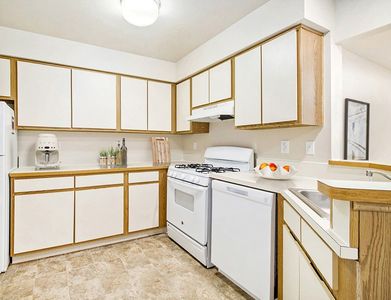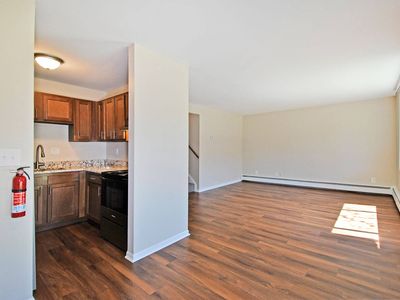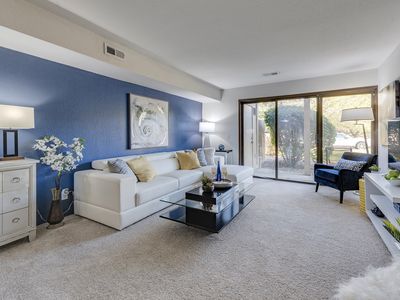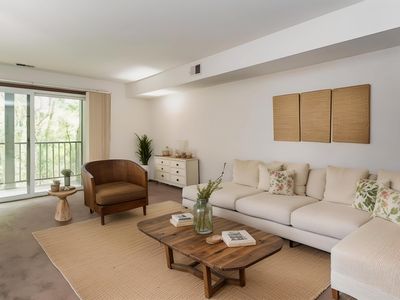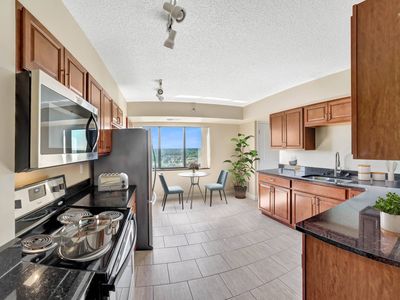611 Regency Way offers 1- & 2-bedroom apartments for rent in Kalamazoo, MI. Our pet-friendly apartment community is in an ideal location near Downtown Kalamazoo with easy access to I-94, US-131, and the Kalamazoo Metro system, as well as shopping, dining, museums, golf courses, and top employers, including Stryker, Western Michigan University, Borgess, Bronson, and the State of Michigan. Our newly renovated garden-style apartment homes feature oak cabinetry, granite countertops, energy-efficient appliances, wood-style plank flooring, a patio or balcony, ample storage space, and in-unit air conditioning & heating. Residents enjoy a variety of amenities, including a community hub with a fireside lounge, an outdoor swimming pool with sundeck, community laundry facilities, assigned garage parking, 24-hour emergency maintenance services, and an on-site management team. Contact us today to schedule a tour and make 611 Regency Way your new home!
Special offer
- Special offer! MOVE IN THIS DECEMBER AND RECEIVE $500 OFF MOVE-IN
'Tis the season to find your new home
Apply now with waived application fees. Use code NEWHOMEHOLIDAYS at the end of your application to waive the $50 application fee per applicant. *Special valid for select units that are available now*
Apartment building
1-2 beds
Pet-friendly
Other parking
Shared laundry
Available units
Price may not include required fees and charges
Price may not include required fees and charges.
Unit , sortable column | Sqft, sortable column | Available, sortable column | Base rent, sorted ascending |
|---|---|---|---|
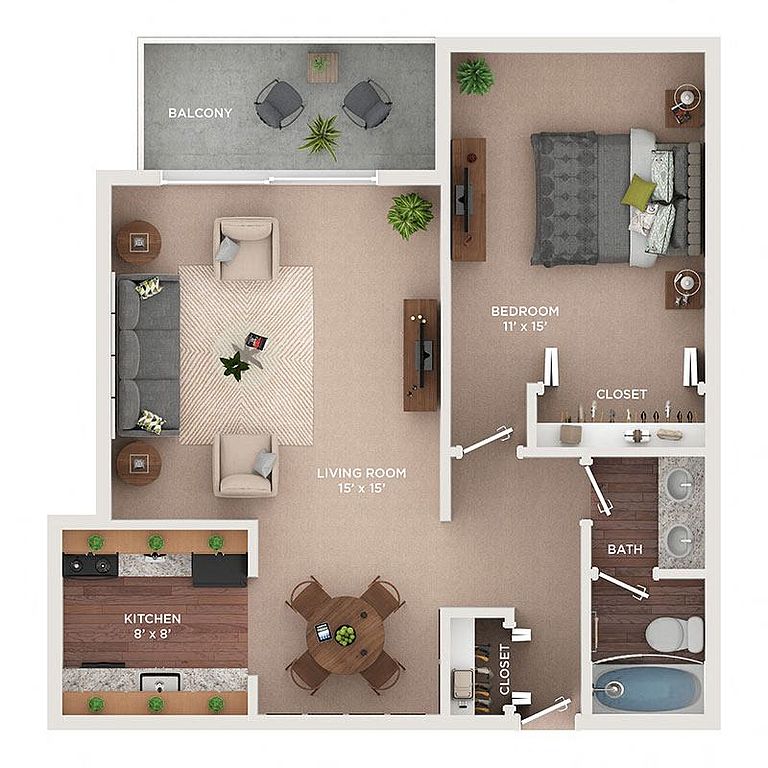 | 705 | Now | $1,095 |
 | 705 | Now | $1,095 |
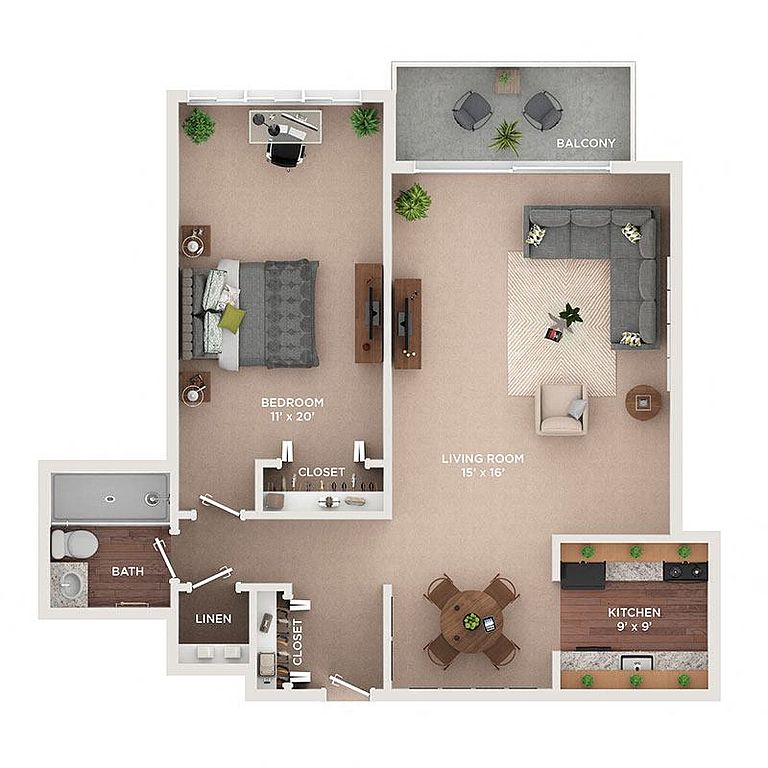 | 800 | Jan 30 | $1,175 |
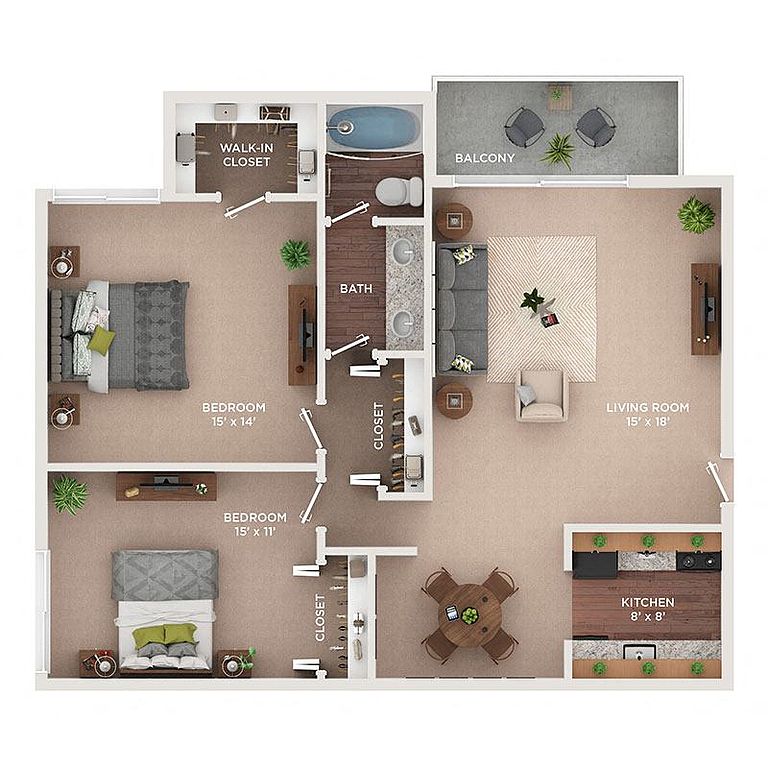 | 1,126 | Now | $1,195 |
 | 1,126 | Now | $1,195 |
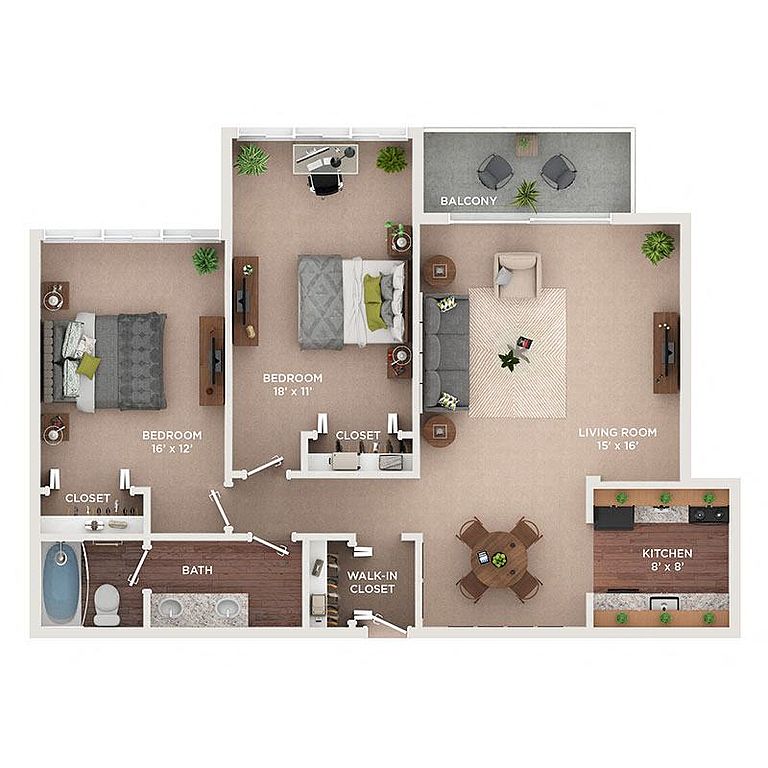 | 1,114 | Now | $1,195 |
 | 1,114 | Now | $1,280 |
 | 1,126 | Now | $1,290 |
 | 1,126 | Now | $1,290 |
What's special
Swimming pool
Cool down on hot days
This building features access to a pool. Less than 16% of buildings in Kalamazoo have this amenity.
Patio or balconyEnergy-efficient appliancesWood-style plank flooringAmple storage spaceGranite countertopsOak cabinetry
The rental or lease of this property must comply with the City of Kalamazoo ordinance regulating the use of criminal background checks as part of the tenant screening process to provide individuals with criminal backgrounds a fair opportunity. For additional information please contact the City of Kalamazoo Civil Rights Board.
Office hours
| Day | Open hours |
|---|---|
| Mon - Fri: | 9 am - 6 pm |
| Sat: | Closed |
| Sun: | Closed |
Facts, features & policies
Building Amenities
Other
- Shared: Community Laundry Facilities
- Swimming Pool: Outdoor Swimming Pool with Sundeck
Outdoor common areas
- Lawn: Community Lawn & Activity Space
Services & facilities
- Elevator: Garden-Style Community with Elevator Access
- On-Site Management: Professional On-Site Management Team
- Online Rent Payment: Online Resident Portal
Unit Features
Appliances
- Dishwasher
- Range: Electric Range
Cooling
- Air Conditioning: In-Unit Air Conditioning & Heating
- Ceiling Fan: Ceiling Fans*
Flooring
- Tile: Durable Beige Tile Flooring*
Internet/Satellite
- Cable TV Ready: High-Speed Internet Access & Cable Ready
Other
- Balcony: Balcony or Patio*
- Patio Balcony: Balcony or Patio*
Policies
Parking
- Garage: Assigned Garage Parking
- Parking Available: Surface Lot Guest Parking Available
- Parking Lot: Other
Lease terms
- 6, 9, 12
Pet essentials
- DogsAllowedMonthly dog rent$30One-time dog fee$300
- CatsAllowedMonthly cat rent$30One-time cat fee$300
Additional details
Dogs: Per Pet Restrictions: Call for details
Cats: Per Pet Restrictions: None
Special Features
- 1- & 2-bedroom Apartments
- 24-hour Emergency Maintenance Services
- Brushed Nickel Bathroom Fixtures
- Community Hub
- Designated Dining Area*
- Double Vanity Sinks*
- Easy Access To Public Transportation
- Energy-efficient Appliances
- Entry Foyer With Coat Closet*
- Foot-friendly Carpeting In Bedrooms & Living Room
- Galley-style Kitchen
- Linen Closet Storage*
- Local Discounts For Residents
- Nickel Hardware & Finishes
- Oak & Pine Bathroom Cabinetry
- Oak & Pine Shaker-style Cabinetry*
- Oversized Bathroom Mirrors
- Park-like Nature Setting
- Pet-friendly Community
- Planned Social Activities For Residents
- Preferred Employer Program
- Renters Insurance Program
- Spacious Bathroom Countertops
- Spacious Bedrooms
- Stars & Stripes Military Rewards Program
- Tub/shower Combination
- Various Lease Term Options
- Walk-in Closets With Built-in Shelving*
- Window Treatments Included
- Wood-style Plank Flooring
Neighborhood: South Westnedge
Areas of interest
Use our interactive map to explore the neighborhood and see how it matches your interests.
Travel times
Walk, Transit & Bike Scores
Walk Score®
/ 100
Very WalkableBike Score®
/ 100
Somewhat BikeableNearby schools in Kalamazoo
GreatSchools rating
- 4/10Woods Lake Elementary:A Magnet Center For The ArtsGrades: PK-5Distance: 1.1 mi
- 4/10Milwood Middle SchoolGrades: 6-8Distance: 2 mi
- 8/10Loy Norrix High SchoolGrades: 9-12Distance: 1.5 mi
Frequently asked questions
What is the walk score of 611 Regency Way?
611 Regency Way has a walk score of 73, it's very walkable.
What schools are assigned to 611 Regency Way?
The schools assigned to 611 Regency Way include Woods Lake Elementary:A Magnet Center For The Arts, Milwood Middle School, and Loy Norrix High School.
Does 611 Regency Way have in-unit laundry?
No, but 611 Regency Way has shared building laundry.
What neighborhood is 611 Regency Way in?
611 Regency Way is in the South Westnedge neighborhood in Kalamazoo, MI.
What are 611 Regency Way's policies on pets?
This building has a one time fee of $300 and monthly fee of $30 for dogs. This building has a one time fee of $300 and monthly fee of $30 for cats.
There are 6+ floor plans availableWith 104% more variety than properties in the area, you're sure to find a place that fits your lifestyle.
