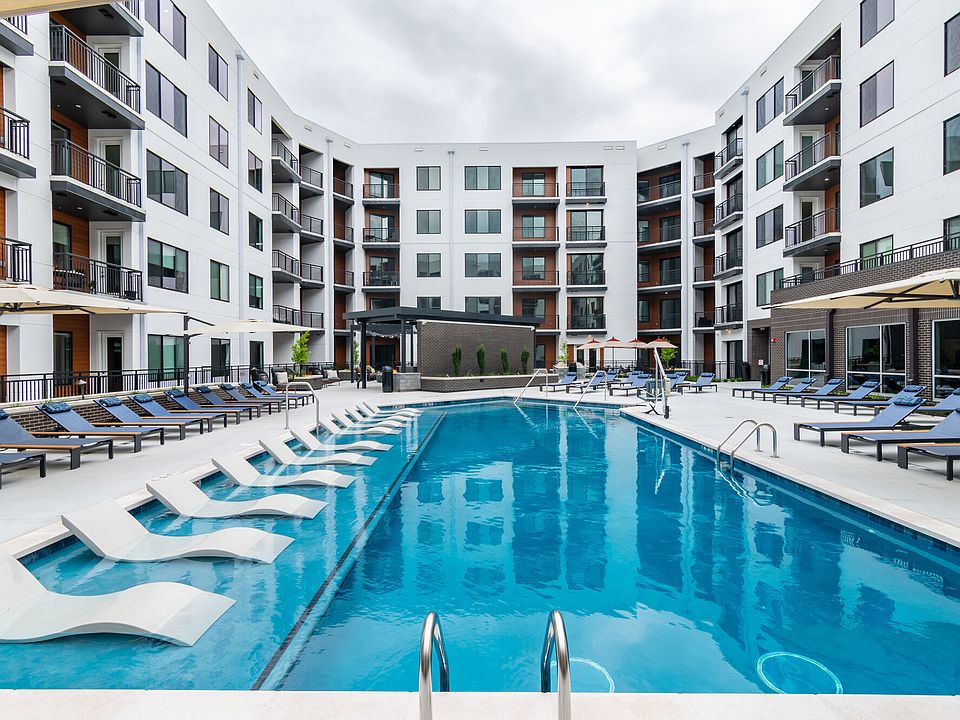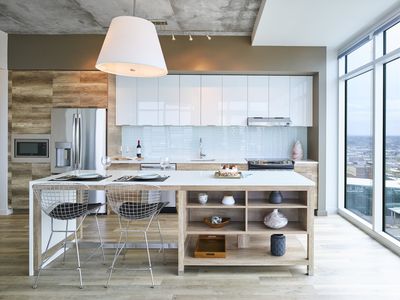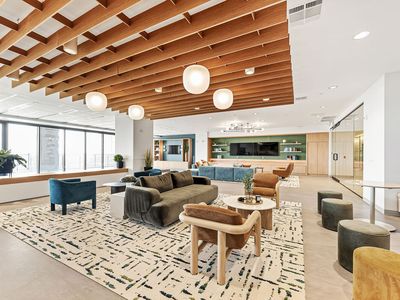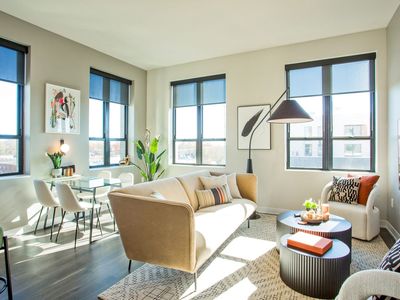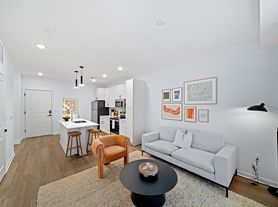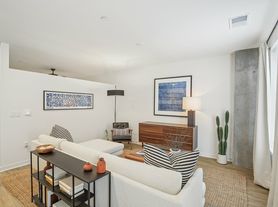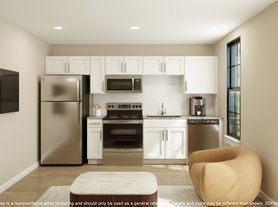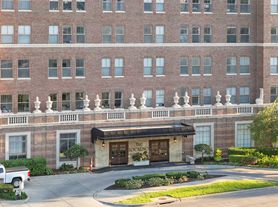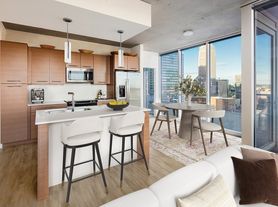The Hudson
3600 Rainbow Blvd, Kansas City, KS 66103
- Special offer! Price shown is Base Rent, does not include non-optional fees and utilities. Review Building overview for details.
- 1 MONTH FREE BASE RENT ON MOST UNITS & 1/2 OFF ADMIN FEE! CHIEFS TICKETS GIVEAWAY. Minimum lease term applies. Other costs and fees excluded.
Available units
Unit , sortable column | Sqft, sortable column | Available, sortable column | Base rent, sorted ascending |
|---|---|---|---|
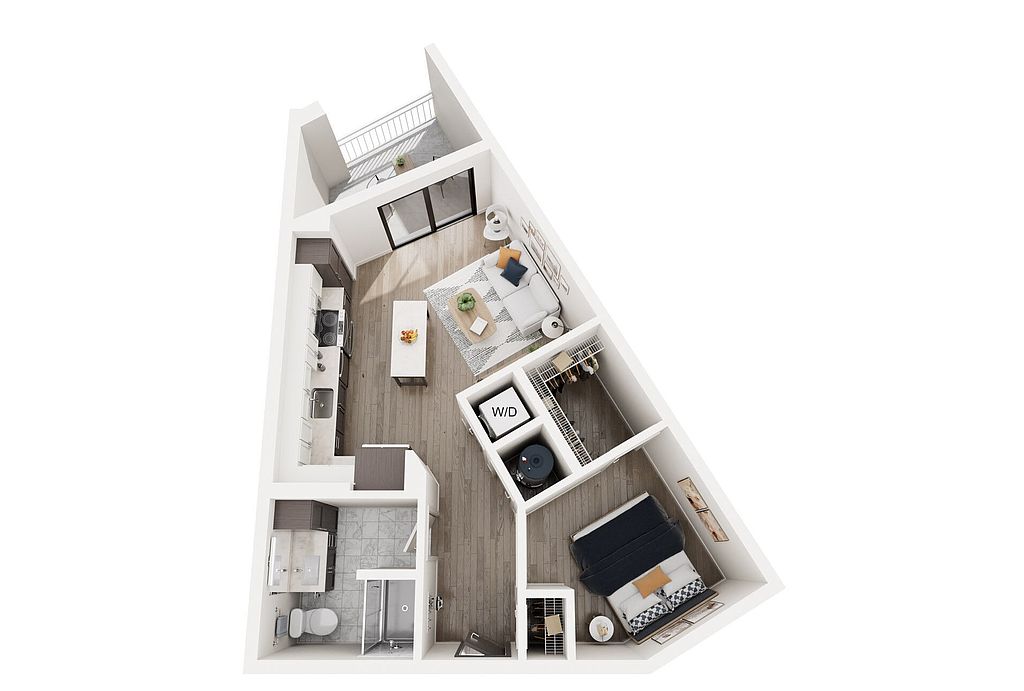 | 566 | Now | $1,373 |
 | 566 | Now | $1,373 |
 | 566 | Now | $1,373 |
 | 565 | Now | $1,373 |
 | 565 | Now | $1,373 |
 | 565 | Now | $1,373 |
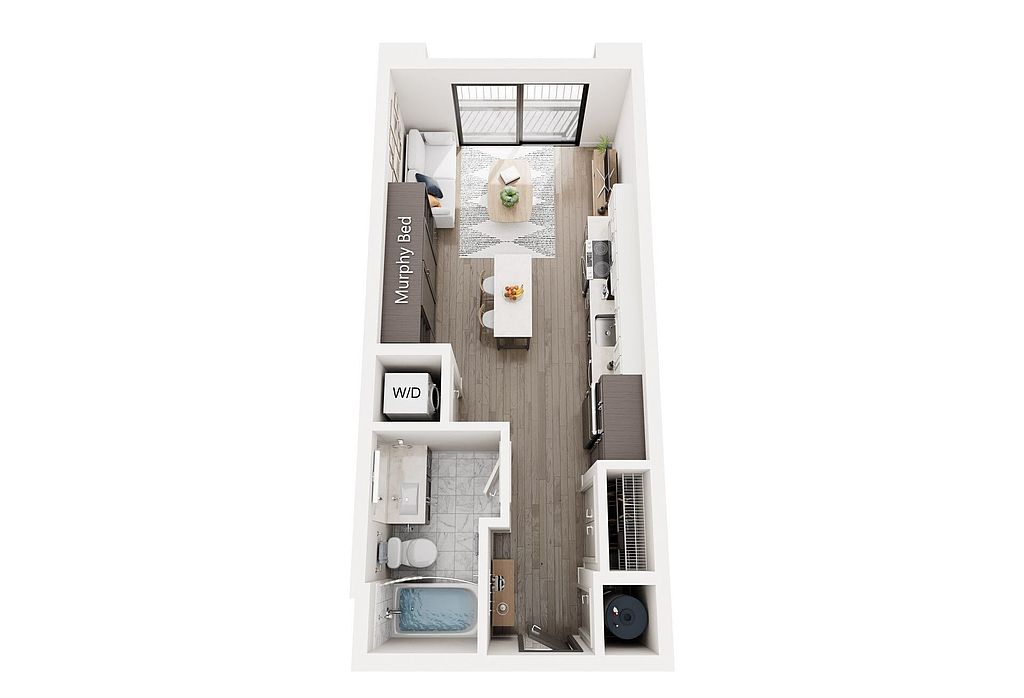 | 433 | Now | $1,383 |
 | 433 | Now | $1,383 |
 | 566 | Now | $1,398 |
 | 566 | Now | $1,398 |
 | 565 | Now | $1,398 |
 | 433 | Now | $1,398 |
 | 565 | Now | $1,408 |
 | 565 | Now | $1,408 |
 | 433 | Now | $1,418 |
What's special
Office hours
| Day | Open hours |
|---|---|
| Mon - Fri: | 9 am - 6 pm |
| Sat: | 10 am - 5 pm |
| Sun: | Closed |
Property map
Tap on any highlighted unit to view details on availability and pricing
Facts, features & policies
Building Amenities
Accessibility
- Disabled Access
Community Rooms
- Business Center
- Conference Room
- Fitness Center: 24-Hour, State-of-the-Art, Fitness Center and Yoga
- Game Room: Rooftop Social Club Room/ Game Room
- Recreation Room: Game Room
Other
- Shared: Laundry Pick-Up and Drop Off Services
- Swimming Pool: Outdoor Swimming Pool
Security
- Gated Entry: Gated Parking with Secure Interior Building Entry
Services & facilities
- Bicycle Storage: Bicycle Storage & Repair
- On-Site Management: Onsite Management and Leasing Office
- Package Service: Interior Package Pickup Lockers
- Pet Park
View description
- Campus View
- Park View
- Skyline View
- Treeline View
Unit Features
Appliances
- Washer: Washer & Dryer
Cooling
- Ceiling Fan: Ceiling Fans in Bedrooms
- Central Air Conditioning: Central Air Heating & Cooling Systems
Other
- Balcony: Patio or Balcony
- Corner Unit
- Courtyard View
- Custom Built-in Blackout Shades
- Google Fiber
- Half Bath
- Murphy Bed
- Open Floor Plans
- Oversized Closets
- Patio Balcony: Patio or Balcony
- Smart Lock Entry
- Smart Thermostats
Policies
Pets
Cats
- Allowed
- 2 pet max
- $300 one time fee
- $300 fee
- Restrictions: We welcome two pets per apartment home. An upfront pet fee of $300.00 and monthly pet rent of $30 per pet are required. Some restrictions apply.
Dogs
- Allowed
- 2 pet max
- $300 one time fee
- $300 fee
- Restrictions: We welcome two pets per apartment home. An upfront pet fee of $300.00 and monthly pet rent of $30 per pet are required. Some restrictions apply.
Special Features
- Access Controlled Entry System
- Boutique, Hotel-style Lobby
- Co-working Space
- Dog Walking Services
- Dog Wash & Grooming Station
- Ev Car Charging Station
- Expansive Rooftop Terrace
- Geokey Keyless Access
- Motorycling Parking
- Outdoor Plaza
- Pelelon Membership
- Personal Trainer
- Pet-friendly Spaces
- Private Working Space
- Tonal Membership
- Work Out Classes
Neighborhood: Rosedale
Areas of interest
Use our interactive map to explore the neighborhood and see how it matches your interests.
Travel times
Nearby schools in Kansas City
GreatSchools rating
- 6/10Frank Rushton Elementary SchoolGrades: PK-5Distance: 0.8 mi
- 3/10Rosedale Middle SchoolGrades: 6-8Distance: 0.3 mi
- 1/10J C Harmon High SchoolGrades: 9-12Distance: 2.4 mi
Frequently asked questions
The Hudson has a walk score of 63, it's somewhat walkable.
The Hudson has a transit score of 35, it has some transit.
The schools assigned to The Hudson include Frank Rushton Elementary School, Rosedale Middle School, and J C Harmon High School.
No, but The Hudson has shared building laundry.
The Hudson is in the Rosedale neighborhood in Kansas City, KS.
A maximum of 2 cats are allowed per unit. This building has a pet fee ranging from $300 to $300 for cats. A maximum of 2 dogs are allowed per unit. This building has a pet fee ranging from $300 to $300 for dogs.
Yes, 3D and virtual tours are available for The Hudson.
