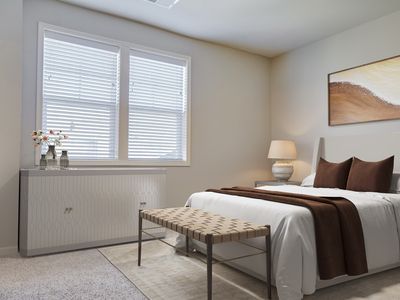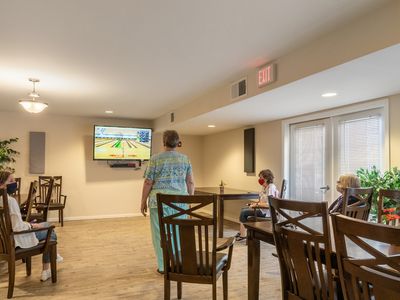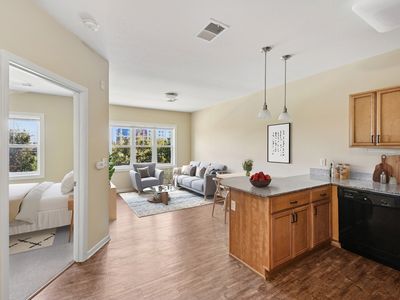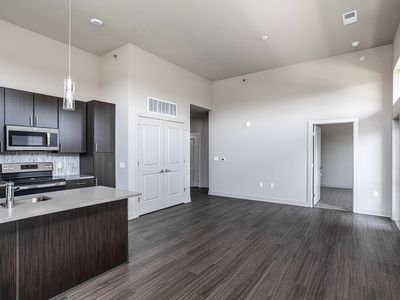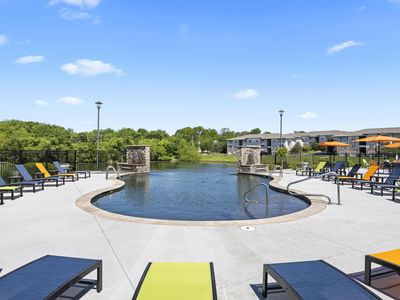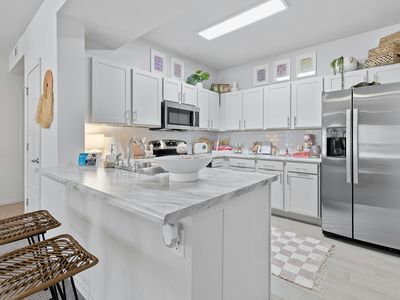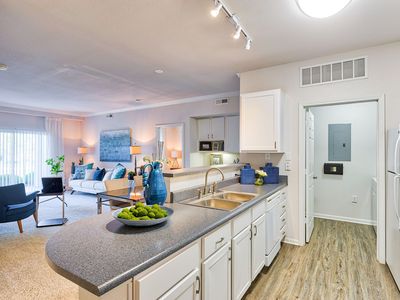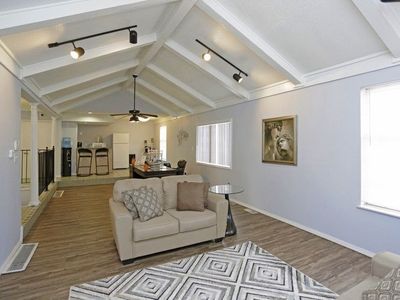Orchard
16101-16107 E 50th Ter, Kansas City, MO 64133
Available units
Unit , sortable column | Sqft, sortable column | Available, sortable column | Base rent, sorted ascending |
|---|---|---|---|
ADA07787C 3 bd, 2 ba | 1,188 | Now | $1,595 |
a03df6e1d 3 bd, 2 ba | 1,188 | Now | $1,595 |
What's special
Facts, features & policies
Building Amenities
Outdoor common areas
- Deck: Private deck
Services & facilities
- Storage Space
Unit Features
Appliances
- Dishwasher
Cooling
- Ceiling Fan: Ceiling fans
Flooring
- Carpet: Carpet floors
- Hardwood: Hardwood cabinets
Other
- Dining Room
- Family Room
- Kitchen Recently Updated
- Living Room
- Modern Bath Fixtures
- No Smoking
- Recently Rehabbed
- Recently Renovated
- Stainless Steel Appliances
Policies
Lease terms
- One year
Pet essentials
- DogsAllowedSmall and large OK
- CatsAllowed
Neighborhood: Country Valley - Hawthorn Square
- Suburban CalmSerene suburban setting with space, comfort, and community charm.Community VibeStrong neighborhood connections and community events foster a friendly atmosphere.Biking TrailsSafe, accessible paths for cycling, commuting, and outdoor enjoyment.Highway AccessQuick highway connections for seamless travel and regional access.
Centered on Raytown and the east side of Kansas City, 64133 blends tree-lined streets and classic ranch homes with convenient access to 350 Highway, I-435, and I-70. Expect four true seasons with warm, humid summers and crisp winters, plus plenty of green space. Locals spend weekends on the Rock Island Trail and at Kenagy Park and the Cave Spring Historic Site & Nature Center; Longview Lake and Swope Park are a short drive. Everyday errands are easy at Blue Ridge Crossing, Raytown Plaza, Hy-Vee, Walmart, and Planet Fitness, while Benetti’s Coffee Experience, El Maguey, and Crane Brewing Company anchor a low-key dining and brewery scene. The vibe is friendly and family- and pet-welcoming, with neighborhood events, youth sports, and easy commutes to downtown venues. Zillow rental market trends show a mid-$1,000s median over recent months, with most listings roughly $900–$1,800 depending on size.
Powered by Zillow data and AI technology.
Areas of interest
Use our interactive map to explore the neighborhood and see how it matches your interests.
Travel times
Nearby schools in Kansas City
GreatSchools rating
- 7/10William Southern Elementary SchoolGrades: PK-5Distance: 1.2 mi
- 7/10Bridger Middle SchoolGrades: 6Distance: 4 mi
- 4/10Truman High SchoolGrades: 9-12Distance: 2.6 mi
Frequently asked questions
Orchard has a walk score of 10, it's car-dependent.
The schools assigned to Orchard include William Southern Elementary School, Bridger Middle School, and Truman High School.
Orchard is in the Country Valley - Hawthorn Square neighborhood in Kansas City, MO.
