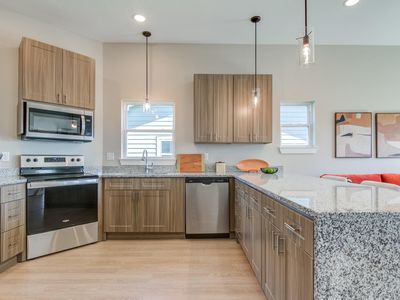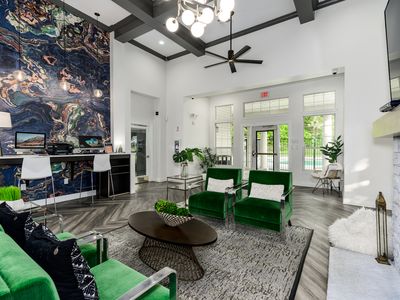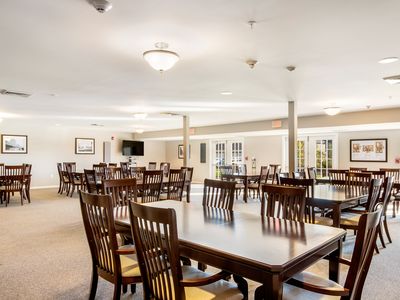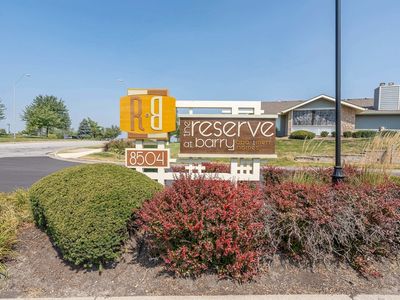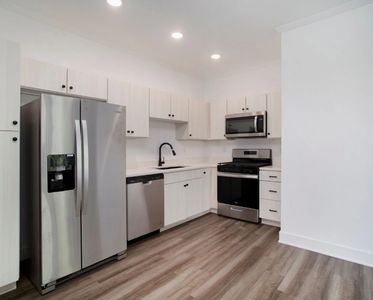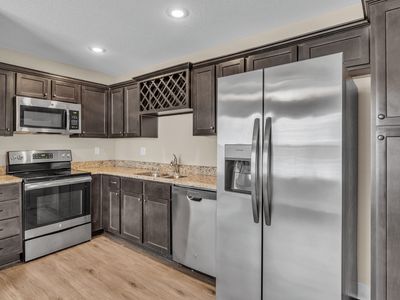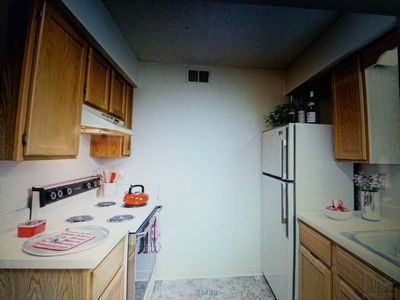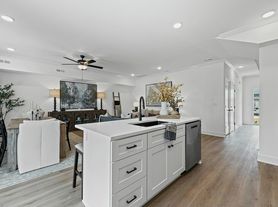
Available units
Unit , sortable column | Sqft, sortable column | Available, sortable column | Base rent, sorted ascending |
|---|---|---|---|
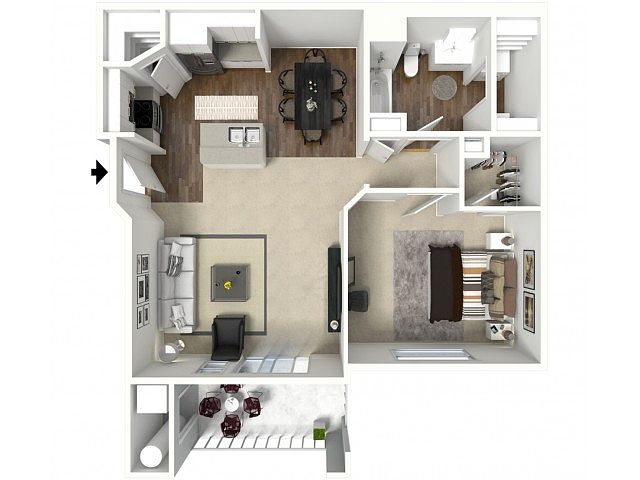 | 774 | Now | $1,163 |
 | 786 | Nov 11 | $1,166 |
 | 786 | Nov 2 | $1,176 |
 | 786 | Now | $1,228 |
 | 786 | Now | $1,234 |
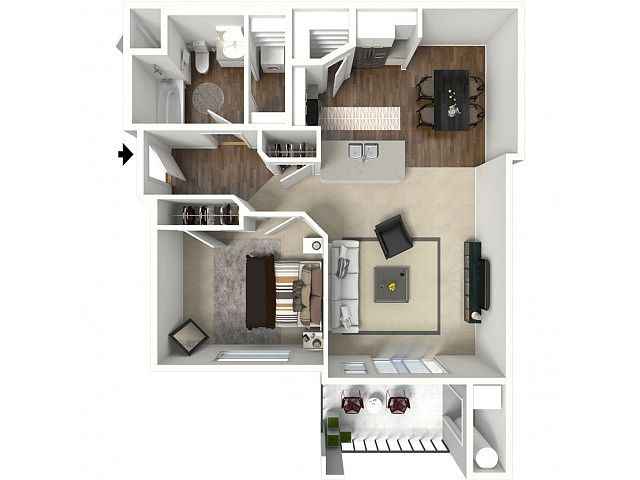 | 710 | Now | $1,239 |
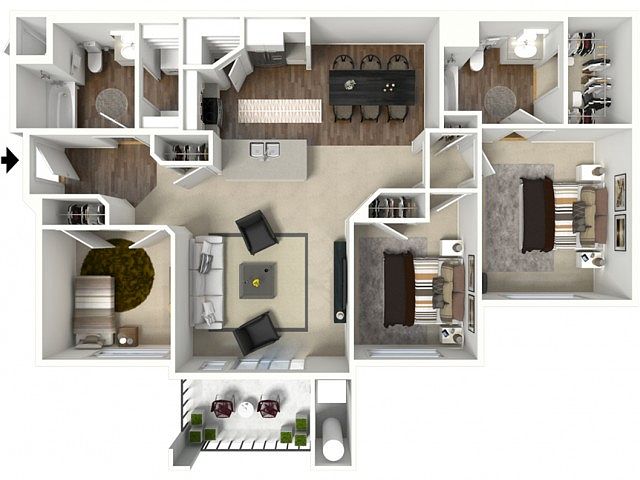 | 1,155 | Now | $1,514 |
 | 1,154 | Now | $1,544 |
 | 1,155 | Now | $1,549 |
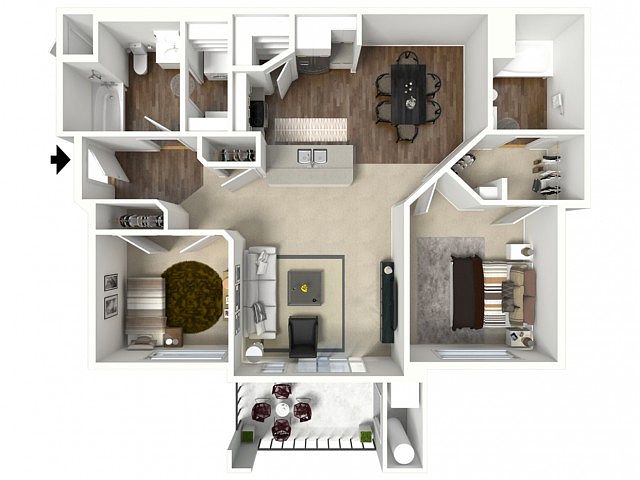 | 927 | Now | $1,591 |
 | 1,154 | Now | $1,594 |
 | 927 | Nov 8 | $1,610 |
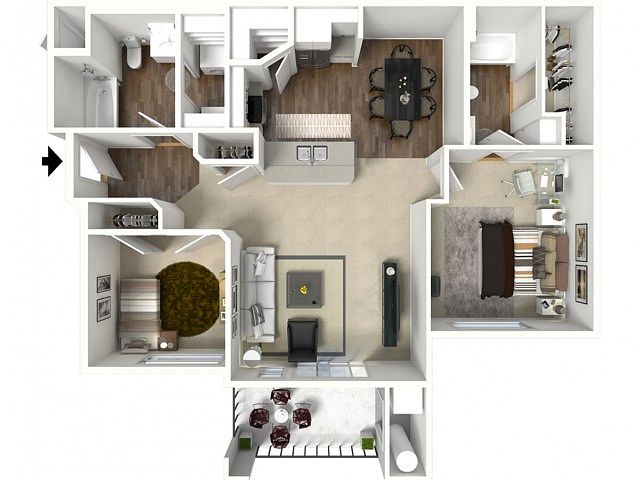 | 1,154 | Now | $1,627 |
 | 1,004 | Oct 18 | $1,672 |
 | 1,004 | Oct 12 | $1,678 |
What's special
3D tours
 Zillow 3D Tour 1
Zillow 3D Tour 1 Zillow 3D Tour 2
Zillow 3D Tour 2
Office hours
| Day | Open hours |
|---|---|
| Mon - Fri: | 10 am - 6 pm |
| Sat: | 10 am - 5 pm |
| Sun: | Closed |
Facts, features & policies
Building Amenities
Community Rooms
- Club House: Activity Center
- Lounge: TV Lounge
- Recreation Room: 24 Hour Game Room
Other
- Hot Tub
- In Unit: Washer/Dryer Included*
- Sauna: 24 Hour Sauna
- Shared: 24 Hour Laundry Room
- Swimming Pool: Seasonal Swimming Pools
Outdoor common areas
- Garden: Garden Tubs (Select Units)
- Playground: Indoor Play Area
Services & facilities
- Elevator: Elevator Access*
- On-Site Maintenance
- Pet Park: Off Leash Dog Park
- Storage Space: Additional Storage*
Unit Features
Appliances
- Dishwasher
- Dryer: Washer/Dryer Included*
- Microwave Oven: Microwave
- Washer/Dryer Hookups
- Washer: Washer/Dryer Included*
Cooling
- Air Conditioning: Central Air
- Wall Mounted Air Conditioning: Built-in Entertainment Wall (Premier Units)
Flooring
- Carpet: Carpet & Wood-Style Flooring
Internet/Satellite
- High-speed Internet Ready: Clubhouse Wifi Access
Other
- Balcony: Balcony or Patio
- Black Or Stainless Steel* Appliances
- Breakfast Bar
- Cabinet Crown Molding*
- Curved Shower Rods
- Deep Kitchen Sink W/pullout Sprayer*
- Fireplace: Fireplace*
- Granite Countertops
- Huge Corner Pantry
- Large Closets: Walk-in Closets
- Large Living Areas
- Large Windows
- Open Kitchens
- Patio Balcony: Balcony or Patio
- Pendent Lighting*
- Separate Dining Area
- Spacious Floor Plans
- Tile Backsplash*
- Two Tone Paint*
- Upgraded Cabinetry*
- Vaulted Ceiling: 9 Foot or Vaulted Ceilings
Policies
Parking
- Parking Available: Premier Parking Available
Lease terms
- 6 months, 7 months, 8 months, 9 months, 10 months, 11 months, 12 months, 13 months, 14 months
Pet essentials
- DogsAllowedNumber allowed2Weight limit (lbs.)100Monthly dog rent$40One-time dog fee$250Dog deposit$250
- CatsAllowedNumber allowed2Weight limit (lbs.)100Monthly cat rent$30One-time cat fee$250Cat deposit$250
Restrictions
Additional details
Pet amenities
Special Features
- 24 Hour Steam Room
- Availability 24 Hours: 24 Hour Fitness Center
- Building Protection Program
- Carports Available
- Fiber Internet
- Garages Available
- Gas Bbqs
- Indoor Mail Room
- Outdoor Fireplaces
- Planned Social Events
- Shaded Cabanas
- Splash Pad
Neighborhood: Meadowbrook Heights
- Family VibesWarm atmosphere with family-friendly amenities and safe, welcoming streets.Suburban CalmSerene suburban setting with space, comfort, and community charm.Highway AccessQuick highway connections for seamless travel and regional access.Green SpacesScenic trails and gardens with private, less-crowded natural escapes.
Set in kansas city’s northland, 64155 blends suburban calm with rolling green spaces and newer neighborhoods like staley farms and new mark, with quick highway access via 152, 169, and i‑435 for easy commutes downtown. Summers are warm and humid, winters bring occasional snow, and spring and fall are mild—ideal for getting outside on nearby trails and fairways. You’ll find daily conveniences at metro north crossing and along the barry road and n. oak trafficway corridors, with grocery options like hy‑vee and price chopper, coffee stops such as starbucks and scooter’s, casual barbecue and taco spots, and fitness choices including planet fitness and boutique studios. Outdoor time centers on staley farms golf club, nearby hodge park and the shoal creek area, plus plenty of pocket parks and sidewalks for pets. The vibe is friendly and community‑minded, popular with both young professionals and families. Recent zillow market trends show a median rent around $1,600, with most listings between $1,200 and $2,200.
Powered by Zillow data and AI technology.
Areas of interest
Use our interactive map to explore the neighborhood and see how it matches your interests.
Travel times
Nearby schools in Kansas City
GreatSchools rating
- 5/10Fox Hill Elementary SchoolGrades: K-5Distance: 1.4 mi
- 5/10New Mark Middle SchoolGrades: 7, 8Distance: 1.3 mi
- 9/10Staley High SchoolGrades: 9-12Distance: 2.5 mi
Frequently asked questions
Steeplechase Apartments has a walk score of 22, it's car-dependent.
The schools assigned to Steeplechase Apartments include Fox Hill Elementary School, New Mark Middle School, and Staley High School.
Yes, Steeplechase Apartments has in-unit laundry for some or all of the units. Steeplechase Apartments also has shared building laundry and washer/dryer hookups available.
Steeplechase Apartments is in the Meadowbrook Heights neighborhood in Kansas City, MO.
Cats are allowed, with a maximum weight restriction of 100lbs. A maximum of 2 cats are allowed per unit. To have a cat at Steeplechase Apartments there is a required deposit of $250. This building has a one time fee of $250 and monthly fee of $30 for cats. Dogs are allowed, with a maximum weight restriction of 100lbs. A maximum of 2 dogs are allowed per unit. To have a dog at Steeplechase Apartments there is a required deposit of $250. This building has a one time fee of $250 and monthly fee of $40 for dogs.
Yes, 3D and virtual tours are available for Steeplechase Apartments.
