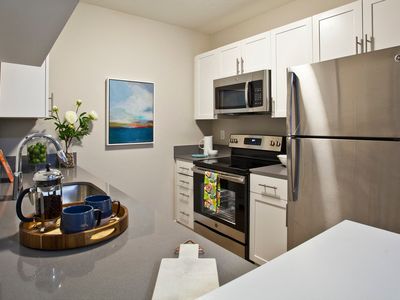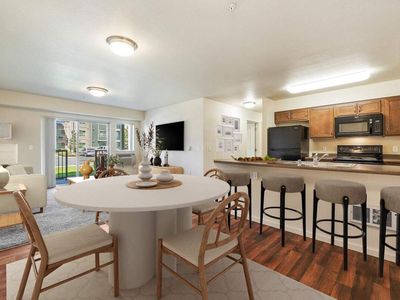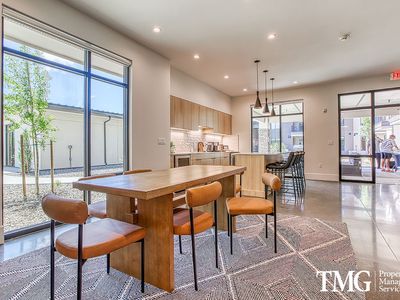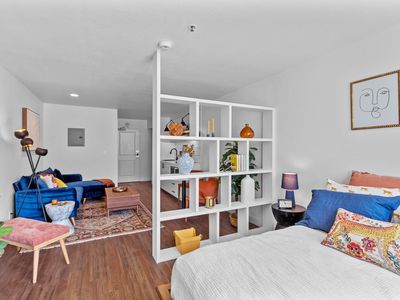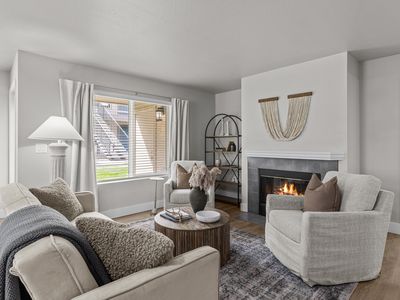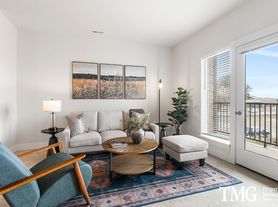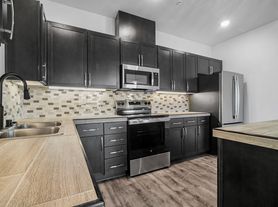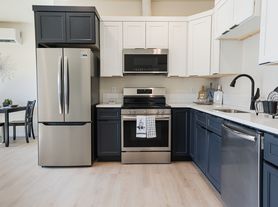Argyle Southridge apartments offers brand new apartments with a range of boutique community amenities. Enjoy the generous amount of Tri-Cities sun in our outdoor pool. Grab a bite at the food truck pavilion right at your doorstep, live and run your business seamlessly from our Live-Work spaces, or get your heart rate up in our fitness lounge. Whatever your needs may be, Argyle has you covered. This is Elevated, Neighborhood Living. Welcome to Argyle Southridge.
Special offer
- Special offer! 2 Months Free Rent when you sign a 1215 month lease! Plus, if you rent from 11/20-12/20 you will be entered to win 1 of our 3 $1,000 gift card for Christmas! Admin Fee Waived for 15-month leases. Hold your favorite apartment for up to 60 days. Contact our leasing office for more details
Apartment building
1-3 beds
Pet-friendly
Covered parking
In-unit laundry (W/D)
Available units
Price may not include required fees and charges
Price may not include required fees and charges.
Unit , sortable column | Sqft, sortable column | Available, sortable column | Base rent, sorted ascending |
|---|---|---|---|
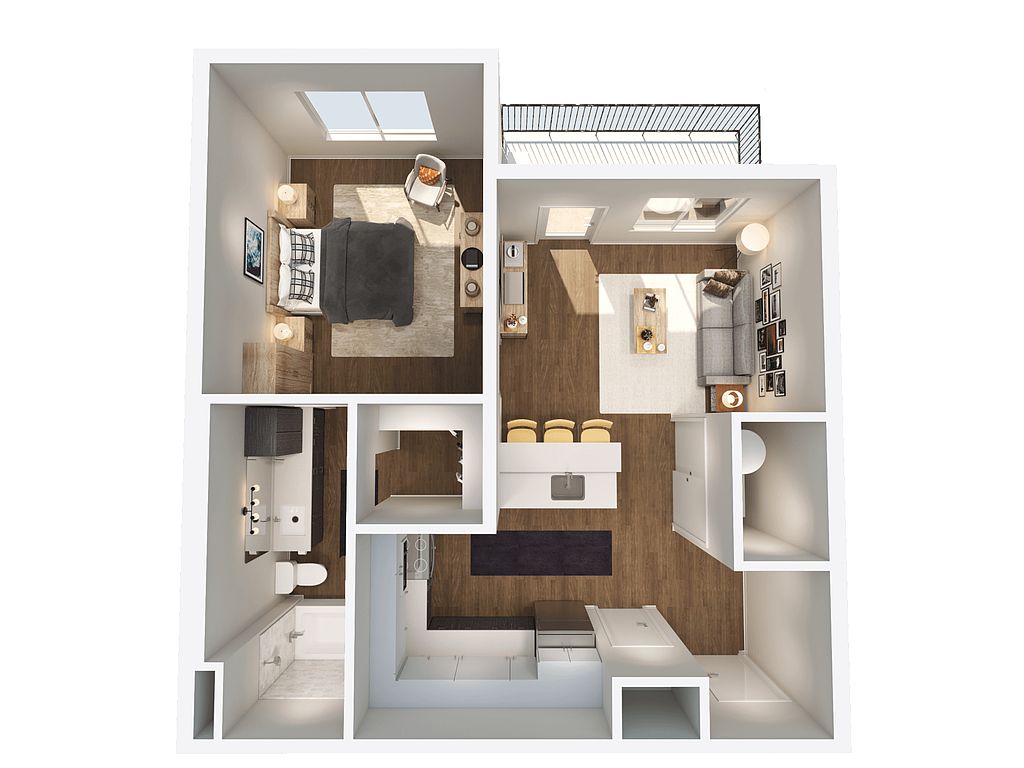 | 700 | Now | $1,412 |
 | 700 | Now | $1,454 |
 | 700 | Now | $1,454 |
 | 700 | Now | $1,454 |
 | 700 | Now | $1,454 |
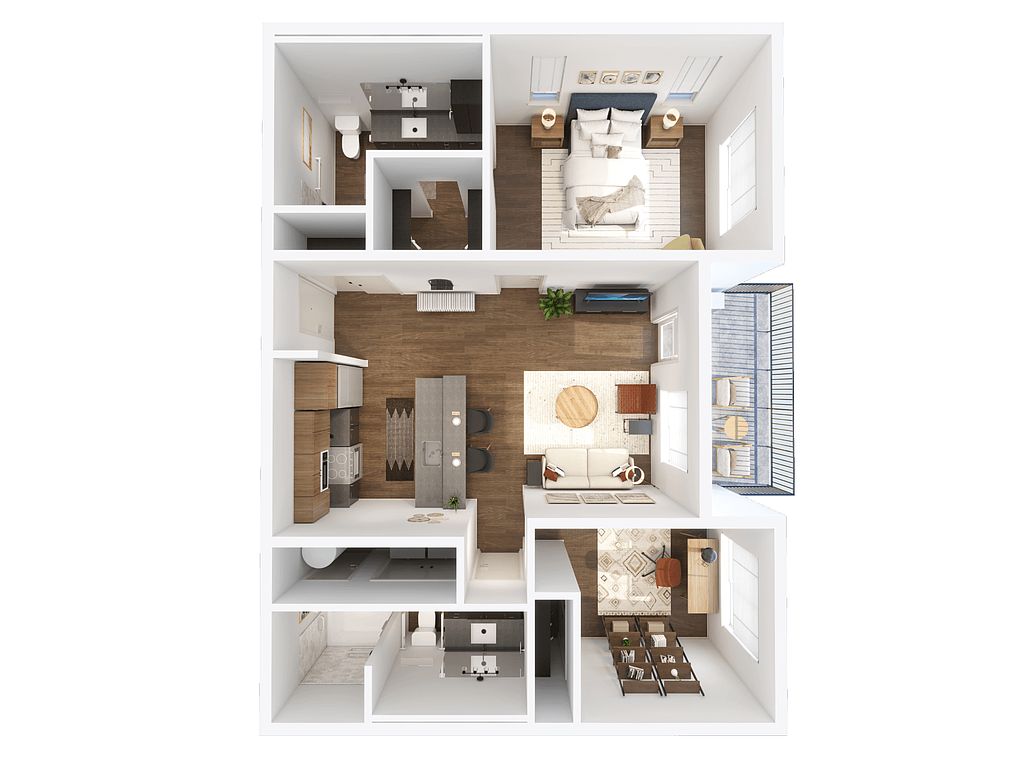 | 1,006 | Now | $1,716 |
 | 1,006 | Now | $1,716 |
 | 1,006 | Now | $1,716 |
 | 1,006 | Now | $1,716 |
 | 1,006 | Now | $1,729 |
 | 1,006 | Now | $1,729 |
 | 1,006 | Now | $1,729 |
 | 1,006 | Now | $1,729 |
 | 1,006 | Now | $1,729 |
 | 1,006 | Now | $1,729 |
What's special
Clubhouse
Get the party started
This building features a clubhouse. Less than 15% of buildings in Kennewick have this amenity.
Brand new apartmentsOutdoor poolFitness lounge
Property map
Tap on any highlighted unit to view details on availability and pricing
Use ctrl + scroll to zoom the map
Facts, features & policies
Building Amenities
Community Rooms
- Club House: Clubhouse featuring locally sourced artwork
- Fitness Center: Fitness center with Peloton bikes and an open-air
Other
- In Unit: In-home washer/dryer
- Swimming Pool: Swimming pool and spa
Outdoor common areas
- Patio: Complimentary bistro set for your patio
- Playground: Playground and dog park
Services & facilities
- On-Site Management: Onsite management and maintenance
View description
- Expansive windows for premium views
Unit Features
Appliances
- Dishwasher
- Dryer: In-home washer/dryer
- Microwave Oven: Microwave
- Stove
- Washer: In-home washer/dryer
Flooring
- Vinyl: Vinyl wood flooring and quartz countertops
Other
- Patio Balcony: Complimentary bistro set for your patio
Policies
Parking
- Cover Park: Covered parking
- Off Street Parking: Covered Lot
- Parking Lot: Other
Pet essentials
- DogsAllowedMonthly dog rent$35One-time dog fee$400
- CatsAllowedMonthly cat rent$35One-time cat fee$400
Additional details
Restrictions: Restrictions apply, please contact leasing office for more details.
Pet amenities
Pet-friendly Community With An On-site Pet Spa
Special Features
- 24-hour Parcel Room And Cold Food Storage
- 32 Ev Charging Stations With Public Access
- Bilt Rewards
- Commercial Coffee Station
- Community Room With An Open-air Gate
- Custom Slow-closing Two-toned Cabinetry
- Double Sink Vanity And Walk-in Closets*
- Easy Freeway Access To Highway 395
- Food Truck Pavilion And Park With Public Access
- Garden-style Tub
- Kitchen Breakfast Bar
- Pet-friendly Community With An On-site Pet Spa
- Secured Key Card Building Access
- Undermount Kitchen Sink And Faux Wood Blinds
Neighborhood: 99338
Areas of interest
Use our interactive map to explore the neighborhood and see how it matches your interests.
Travel times
Walk, Transit & Bike Scores
Walk Score®
/ 100
Car-DependentTransit Score®
/ 100
Some TransitBike Score®
/ 100
Somewhat BikeableNearby schools in Kennewick
GreatSchools rating
- 6/10Sage Crest ElementaryGrades: K-5Distance: 0.6 mi
- 5/10Chinook Middle SchoolGrades: 6-8Distance: 1.4 mi
- 4/10Southridge High SchoolGrades: 9-12Distance: 0.2 mi
Frequently asked questions
What is the walk score of Argyle Southridge?
Argyle Southridge has a walk score of 18, it's car-dependent.
What is the transit score of Argyle Southridge?
Argyle Southridge has a transit score of 26, it has some transit.
What schools are assigned to Argyle Southridge?
The schools assigned to Argyle Southridge include Sage Crest Elementary, Chinook Middle School, and Southridge High School.
Does Argyle Southridge have in-unit laundry?
Yes, Argyle Southridge has in-unit laundry for some or all of the units.
What neighborhood is Argyle Southridge in?
Argyle Southridge is in the 99338 neighborhood in Kennewick, WA.
What are Argyle Southridge's policies on pets?
This building has a one time fee of $400 and monthly fee of $35 for cats. This building has a one time fee of $400 and monthly fee of $35 for dogs.
There are 4+ floor plans availableWith 81% more variety than properties in the area, you're sure to find a place that fits your lifestyle.
