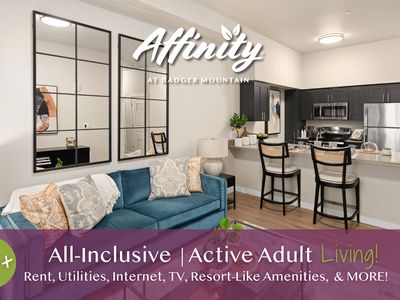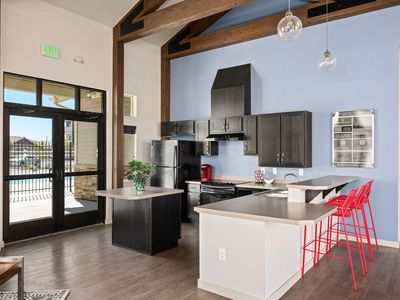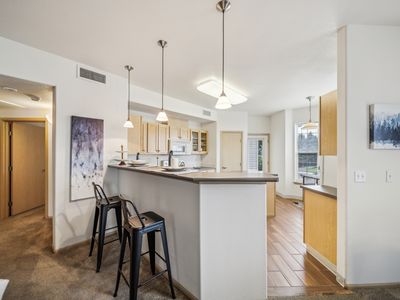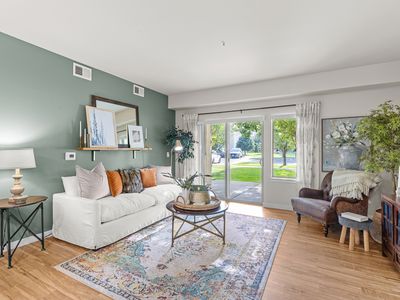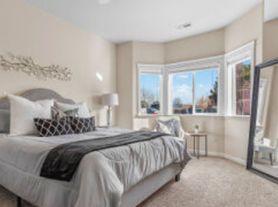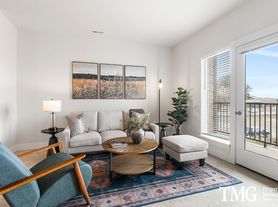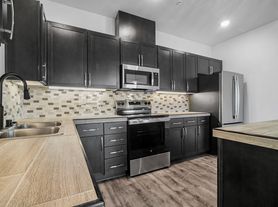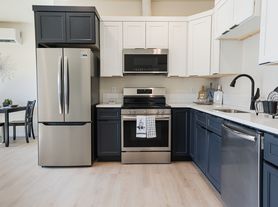Experience the enchanting allure of the Amethyst floor plan. Step into a spacious 706-727 sq ft haven that is perfectly laid out to allow you to maximize your space. Enjoy the luxury of a washer and dryer inside of your apartment, paired with the convenience of a patio or balcony to unwind after a long day. Equipped with a smart lock and thermostat, you can easily control the temperature and doors even when you aren't home. The vinyl plank flooring in the kitchen and bathroom adds extra depth to this already elegant apartment.
Apartment building
1-2 beds
Pet-friendly
Covered parking
Air conditioning (central)
In-unit laundry (W/D)
Available units
Price may not include required fees and charges
Price may not include required fees and charges.
Unit , sortable column | Sqft, sortable column | Available, sortable column | Base rent, sorted ascending |
|---|---|---|---|
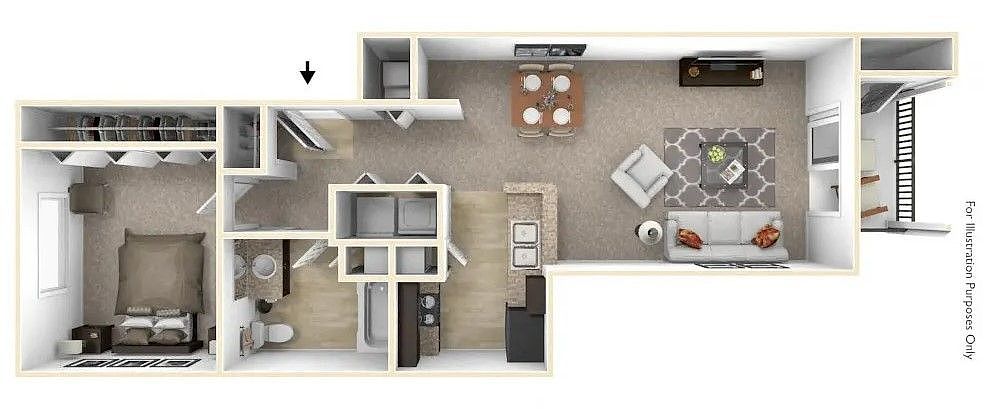 | 727 | Now | $1,322 |
 | 712 | Now | $1,332 |
 | 712 | Now | $1,340 |
 | 727 | Now | $1,340 |
 | 727 | Now | $1,370 |
 | 712 | Jan 5 | $1,397 |
 | 727 | Dec 19 | $1,397 |
 | 727 | Feb 9 | $1,397 |
 | 727 | Dec 30 | $1,397 |
 | 712 | Jan 13 | $1,417 |
 | 712 | Jan 5 | $1,417 |
 | 712 | Jan 7 | $1,417 |
 | 722 | Now | $1,428 |
 | 706 | Dec 20 | $1,437 |
 | 727 | Feb 1 | $1,457 |
What's special
Clubhouse
Get the party started
This building features a clubhouse. Less than 15% of buildings in Kennewick have this amenity.
Patio or balconyVinyl plank flooring
Office hours
| Day | Open hours |
|---|---|
| Mon - Fri: | 9 am - 6 pm |
| Sat: | 10 am - 3 pm |
| Sun: | Closed |
Property map
Tap on any highlighted unit to view details on availability and pricing
Use ctrl + scroll to zoom the map
Facts, features & policies
Building Amenities
Community Rooms
- Club House: Resident Clubhouse with Conference Room
- Fitness Center: Fully-Functional Fitness Center
Other
- In Unit: Washer & Dryer in Each Home
- Swimming Pool: Sparkling Swimming Pool
Outdoor common areas
- Patio: Private Patio or Balcony
- Sundeck: Expansive Resort-Style Sundeck
Services & facilities
- On-Site Management: Professionally Managed by Edward Rose & Sons
- Package Service: 24/7 Package Pick-up with Hub by Amazon
Unit Features
Appliances
- Dryer: Washer & Dryer in Each Home
- Microwave Oven: Equipped with Dishwashers and Microwaves
- Washer: Washer & Dryer in Each Home
Cooling
- Ceiling Fan: Ceiling Fans with Lights
- Central Air Conditioning
Flooring
- Vinyl: Vinyl Plank Flooring in Kitchen & Bathrooms
Internet/Satellite
- Cable TV Ready: Charter Services for Cable & Internet
Other
- Balcony: Enclosed Storage on Balcony or Patio
- Patio Balcony: Enclosed Storage on Balcony or Patio
Policies
Parking
- covered: Garage or Carport Available to Rent
- Parking Lot: Other
Pet essentials
- DogsAllowedMonthly dog rent$25One-time dog fee$250
- CatsAllowedMonthly cat rent$25One-time cat fee$250
Additional details
Restrictions: See Community Website Amenity Page for Pet Policy Details
Special Features
- Convenient To I-82 And W. Clearwater Ave.
- Custom Built-in Desk
- Energy Star Ge Black Kitchen Appliances
- Non-smoking Apartments *select Units
- Open Concept Kitchens
- Pet-friendly Community
- Responsive Emergency Maintenance 24/7
- Smart Lock & Thermostat
- Two Leash-free Dog Parks
- Unique Thru-unit Design Perfect For Entertaining
- Vaulted Ceilings Available
- Walk-in Closets*
Neighborhood: 99338
Areas of interest
Use our interactive map to explore the neighborhood and see how it matches your interests.
Travel times
Walk, Transit & Bike Scores
Walk Score®
/ 100
Car-DependentTransit Score®
/ 100
No Nearby TransitBike Score®
/ 100
Somewhat BikeableNearby schools in Kennewick
GreatSchools rating
- 8/10Cottonwood Elementary SchoolGrades: K-5Distance: 0.8 mi
- 5/10Desert Hills Middle SchoolGrades: 6-8Distance: 0.4 mi
- 7/10Kamiakin High SchoolGrades: 9-12Distance: 3.6 mi
Frequently asked questions
What is the walk score of Badger Canyon?
Badger Canyon has a walk score of 14, it's car-dependent.
What schools are assigned to Badger Canyon?
The schools assigned to Badger Canyon include Cottonwood Elementary School, Desert Hills Middle School, and Kamiakin High School.
Does Badger Canyon have in-unit laundry?
Yes, Badger Canyon has in-unit laundry for some or all of the units.
What neighborhood is Badger Canyon in?
Badger Canyon is in the 99338 neighborhood in Kennewick, WA.
What are Badger Canyon's policies on pets?
This building has a one time fee of $250 and monthly fee of $25 for dogs. This building has a one time fee of $250 and monthly fee of $25 for cats.
There are 4+ floor plans availableWith 84% more variety than properties in the area, you're sure to find a place that fits your lifestyle.
