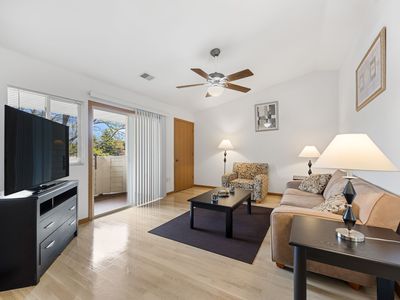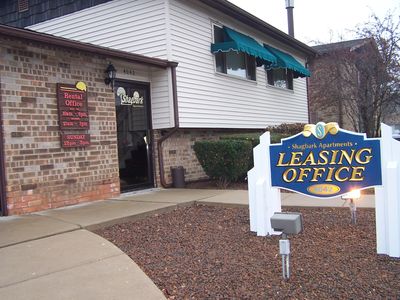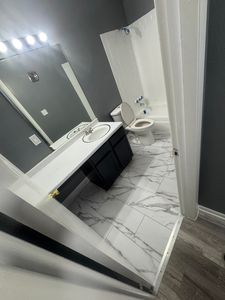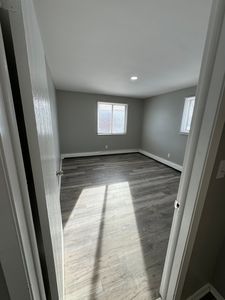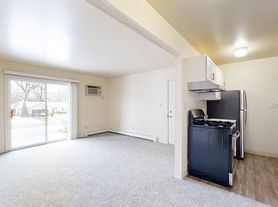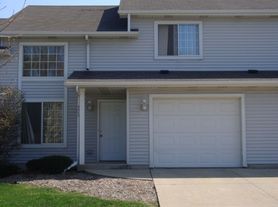Savannah at Pike Creek presents newly built single-story 1, 2, and 3-bedroom luxury apartment homes for rent in Kenosha, WI. Moments from Downtown Kenosha, residents have easy access to the city's vibrant culture and atmosphere, while enjoying the tranquility and convenience of home living. From the attached two-car garage with a private driveway to the relaxation of a private walk-out patio, our homes are designed with your needs in mind. Inside, modern features like quartz countertops, stainless steel appliances, and energy-efficient windows await. Our on-site management and maintenance team, along with services like lawn care and snow removal, provide a worry-free experience. Additionally, residents can enjoy the convenience of our indoor heated lap pool, on-site fitness studio, and serene outdoor veranda. With pet-friendly rentals and proximity to shopping and dining,
Special offer
- Special offer! LOOK & LEASE PROMOTION - Apply within 24 hours of your tour and receive FREE application & admin fees!
Apartment building
1-3 beds
Pet-friendly
Detached garage
In-unit laundry (W/D)
Available units
Price may not include required fees and charges
Price may not include required fees and charges.
Unit , sortable column | Sqft, sortable column | Available, sortable column | Base rent, sorted ascending |
|---|---|---|---|
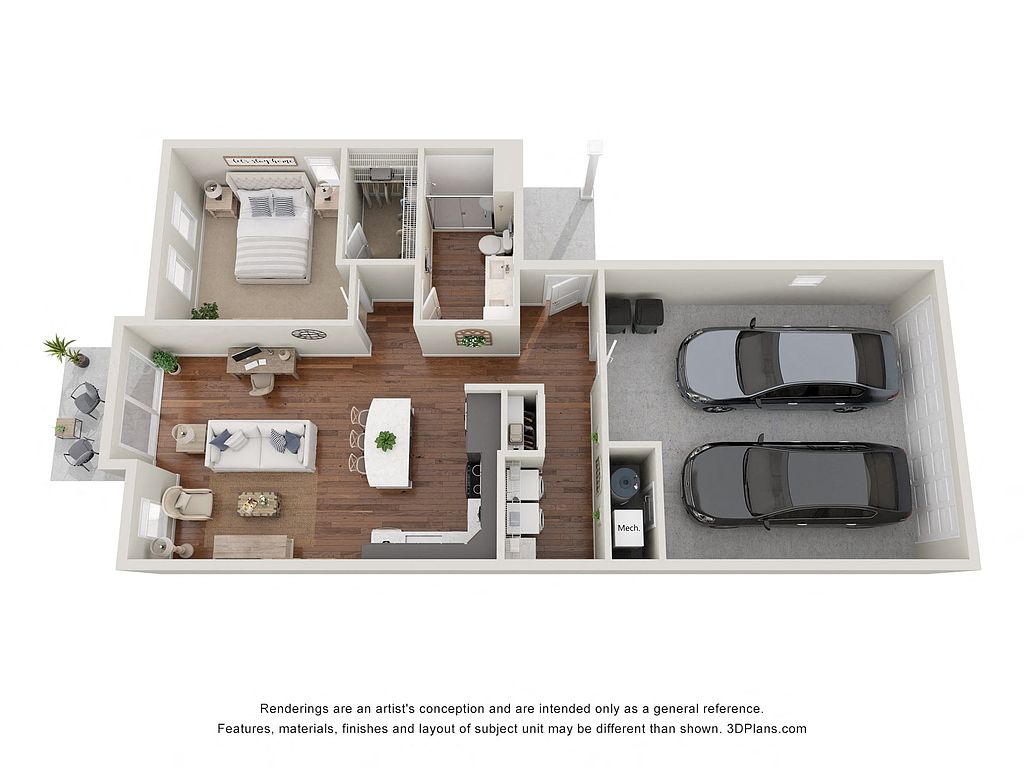 | 905 | Sep 21 | $1,860 |
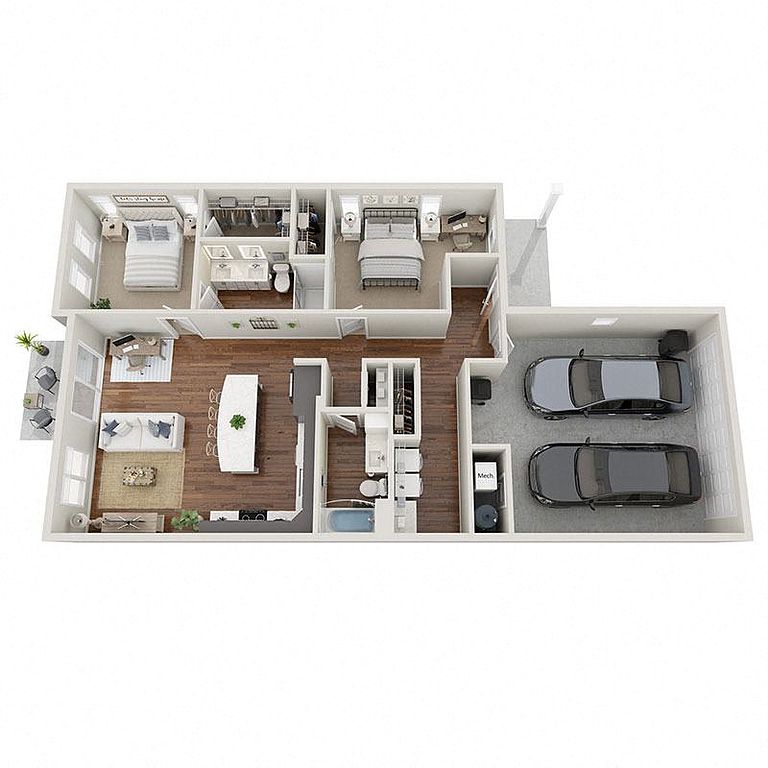 | 1,298 | Dec 7 | $2,325 |
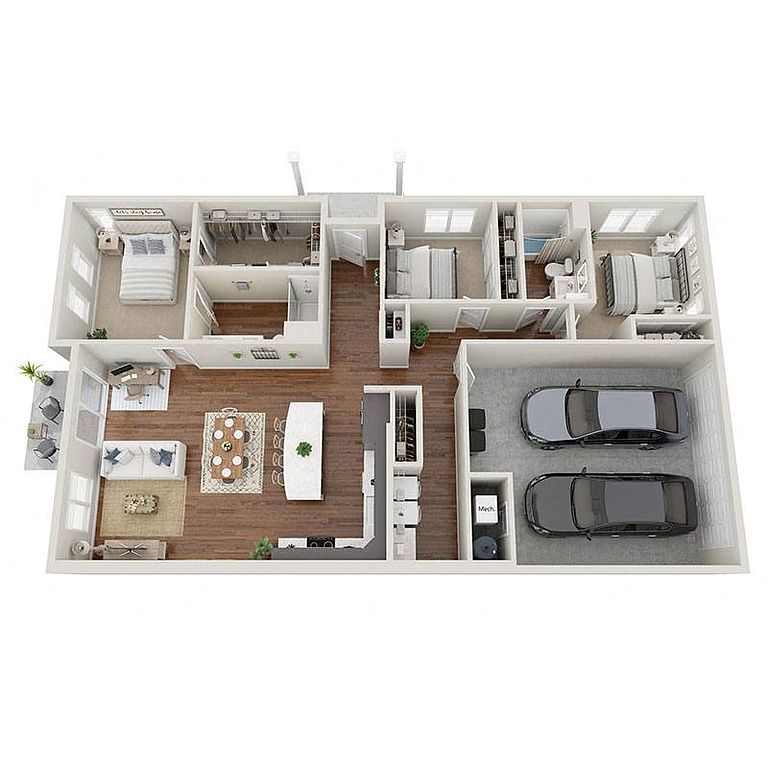 | 1,617 | Nov 8 | $2,875 |
 | 1,617 | Sep 1 | $3,080 |
What's special
Swimming pool
Cool down on hot days
This building features access to a pool. Only 7% of buildings in Kenosha County have this amenity.
Private walk-out patioAttached two-car garageIndoor heated lap poolEnergy-efficient windowsSerene outdoor verandaStainless steel appliances
Office hours
| Day | Open hours |
|---|---|
| Mon: | 9 am - 6 pm |
| Tue: | 9 am - 6 pm |
| Wed: | 9 am - 6 pm |
| Thu: | 9 am - 7:30 pm |
| Fri: | 9 am - 6 pm |
| Sat: | 9 am - 5 pm |
| Sun: | Closed |
Property map
Tap on any highlighted unit to view details on availability and pricing
Use ctrl + scroll to zoom the map
Facts, features & policies
Building Amenities
Community Rooms
- Lounge: Tech Lounge and Work Areas
Other
- In Unit: Laundry Room with Full Size Washer & Dryer
- Swimming Pool: Indoor Heated Lap Pool
Outdoor common areas
- Barbecue: BBQ Grills and Alfresco Seating
- Patio: Private Walk-Out Patio
Services & facilities
- Online Rent Payment: Online Resident Portal
- Package Service: LED Lighting Package Throughout Homes
- Pet Park: Bark Park
View description
- Scenic Views Overlooking Natural Wetlands
Unit Features
Appliances
- Dryer: Laundry Room with Full Size Washer & Dryer
- Washer: Laundry Room with Full Size Washer & Dryer
Cooling
- Ceiling Fan: Ceiling Fans in Bedrooms
Flooring
- Carpet: Designer Carpet in Bedrooms
- Tile: Hardwood-Inspired Luxury Vinyl Tile Floors
Policies
Lease terms
- 9, 10, 11, 12, 13, 14, 15, 16, 17, 18
Pets
Dogs
- Allowed
- $300 one time fee
- $25 monthly pet fee
- Breed restrictions apply. Monthly $25 per pet fee, plus one-time pet fee of $300 for the first pet, 2nd pet one-time fee of $150. Restrictions: None
Cats
- Allowed
- $300 one time fee
- $25 monthly pet fee
- Restrictions: None
Parking
- Detached Garage: Garage Lot
- Garage: Attached Two-Car Garage
- Parking Lot: Other
Smoking
- This is a smoke free building
Special Features
- 24-hour Emergency Maintenance Service
- 24-hour State-of-the-art Fitness Studio
- 5,500+ Sqft Private Residence Club
- 9 Foot Ceilings With Vaulted Ceilings
- Award-winning, On-site Professional Management
- Close Proximity To Shopping, Dining, & Parks
- Common Area Wi-fi Access
- Custom Spacetrac Closet
- Double Vanity Sinks In Primary Bath
- Energy Star Certified With R19 Walls
- Expansive Walking Paths With Gazebos
- Extensive Landscaping
- Fixed Kitchen-islands With Breakfast Bar
- Guest Parking
- High Efficiency Quaker Single Hung Windows
- Internally Lit Led Mirror In Bathroom
- Kitchen Tile Backsplash
- Large Walk-in Closets
- Linen Storage
- Modern Wood Cabinets With Soft Close
- Pet Friendly Community
- Planned Social Activities For Residents
- Pondside Outdoor Veranda With Fire Pits
- Preferred Employer Program
- Private Entry
- Professional Landscaping & Community Snow Removal
- Quartz Countertops
- Renters Insurance Program
- Salto Keyless Fob Access System
- Single-story Residences
- Soaking Tubs Or Glass-enclosed Frameless Shower
- Stainless Steel Appliances
- Stars & Stripes Military Rewards Program
- Symmons Plumbing Fixtures
- Usb Outlets
- Various Lease Term Options
Neighborhood: 53144
Areas of interest
Use our interactive map to explore the neighborhood and see how it matches your interests.
Travel times
Nearby schools in Kenosha
GreatSchools rating
- 6/10Somers Elementary SchoolGrades: PK-5Distance: 1.1 mi
- 3/10Bullen Middle SchoolGrades: 6-8Distance: 1.6 mi
- 3/10Bradford High SchoolGrades: 9-12Distance: 2 mi
Frequently asked questions
What schools are assigned to Savannah at Pike Creek?
The schools assigned to Savannah at Pike Creek include Somers Elementary School, Bullen Middle School, and Bradford High School.
Does Savannah at Pike Creek have in-unit laundry?
Yes, Savannah at Pike Creek has in-unit laundry for some or all of the units.
What neighborhood is Savannah at Pike Creek in?
Savannah at Pike Creek is in the 53144 neighborhood in Kenosha, WI.
What are Savannah at Pike Creek's policies on pets?
This building has a one time fee of $300 and monthly fee of $25 for dogs. This building has a one time fee of $300 and monthly fee of $25 for cats.
There are 3+ floor plans availableWith 41% more variety than properties in the area, you're sure to find a place that fits your lifestyle.
