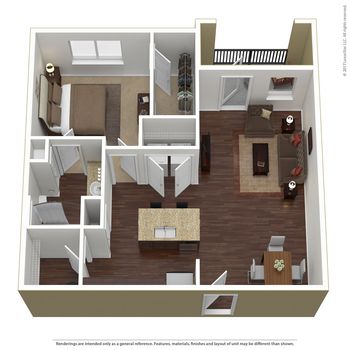1 unit available now

1 unit available now

1 unit avail. now | 1 avail. Oct 7

1 unit available Sep 10

1 unit available Oct 3

3 units available now

1 unit available now

1 unit avail. now | 1 avail. Oct 18

| Day | Open hours |
|---|---|
| Mon: | 8:30 am - 5:30 pm |
| Tue: | 8:30 am - 5:30 pm |
| Wed: | 8:30 am - 5:30 pm |
| Thu: | 8:30 am - 5:30 pm |
| Fri: | 8:30 am - 2 pm |
| Sat: | 10 am - 4 pm |
| Sun: | Closed |
Tap on any highlighted unit to view details on availability and pricing
Use our interactive map to explore the neighborhood and see how it matches your interests.
Aventine Northshore has a walk score of 24, it's car-dependent.
The schools assigned to Aventine Northshore include Northshore Elementary, West Valley Middle School, and Bearden High School.
Yes, Aventine Northshore has in-unit laundry for some or all of the units.
Aventine Northshore is in the 37922 neighborhood in Knoxville, TN.
A maximum of 3 cats are allowed per unit. This building has a pet fee ranging from $250 to $500 for cats. A maximum of 3 fish are allowed per unit. This building has a pet fee ranging from $250 to $500 for fish. A maximum of 3 other pets are allowed per unit. This building has a pet fee ranging from $250 to $500 for other pets. A maximum of 3 dogs are allowed per unit. This building has a pet fee ranging from $250 to $500 for dogs.