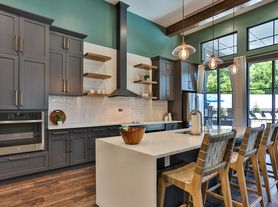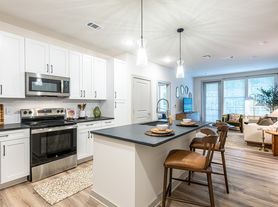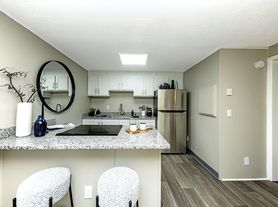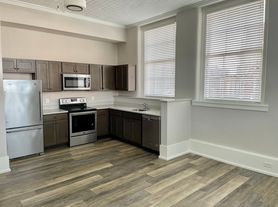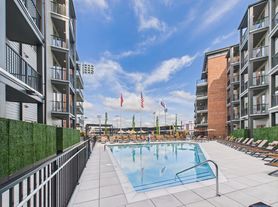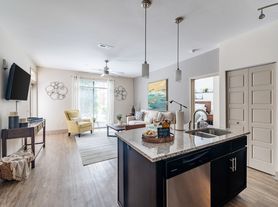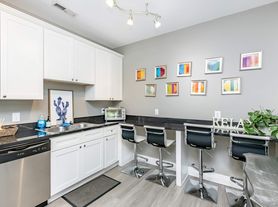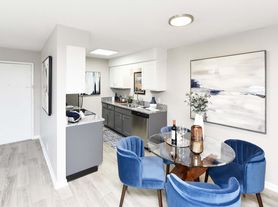Discover elevated off-campus living at 2209 Highland Ave, a boutique collection of 11 brand-new townhomes located in the heart of Knoxville's Fort Sanders neighborhoodjust blocks from the University of Tennessee. Designed with today's student and professional renter in mind, these thoughtfully built residences offer private bedrooms with ensuite bathrooms, high-end finishes, and smart home features across a range of flexible layouts.
With floor plans ranging from 2 bed/2 bath to 6 bed/6 bath, each townhome offers a spacious yet efficient design ideal for roommates, couples, or individuals looking for extra space and privacy. All units include in-unit laundry, energy-efficient stainless steel appliances, granite countertops, custom tile showers, and hardwood flooring throughout.
Bonus Feature:
*Every second-floor unit comes with its own private 450 sq ft rooftop patioperfect for relaxing, entertaining, or taking in scenic views of Knoxville.
Key Features:
*Private bedrooms with ensuite bathrooms in all units
*In-unit washer & dryer
*Smart home upgrades
*Walk-in closets
*Hardwood flooring & custom tile
*Pet-friendly (screening & deposit required)
*Garage and surface parking options available
*Resident portal for easy rent payment & maintenance requests
Prime Fort Sanders Location:
*Steps from UTK's Main & Ag Campuses
*Near UT College of Veterinary Medicine & Institute of Agriculture
*Walkable to Cumberland Ave's restaurants, cafes, and daily essentials
*Close to public transportation
*18-minute walk to Tyson Park and Knoxville Skatepark
Modern Townhomes Near UTK | 26 Bedroom Floor Plans + Rooftop Patios
2209 Highland Ave, Knoxville, TN 37916
Apartment building
3 beds
Pet-friendly
Air conditioning (central)
In-unit laundry (W/D)
Available units
Price may not include required fees and charges
Price may not include required fees and charges.
Unit , sortable column | Sqft, sortable column | Available, sortable column | Base rent, sorted ascending |
|---|---|---|---|
1,111 | Now | $1,490 |
What's special
Modern touchesLarge walk-in closetsIn-unit washer and dryerElevated finishesSmart home amenitiesCustom tile showersSleek cabinetry
Facts, features & policies
Building Amenities
Other
- In Unit: In-Unit Washer & Dryer Included
Unit Features
Appliances
- Dishwasher
- Dryer: In-Unit Washer & Dryer Included
- Garbage Disposal
- Washer: In-Unit Washer & Dryer Included
Cooling
- Ceiling Fan: Ceiling Fans
- Central Air Conditioning: Central Air Conditioning and Heating
Flooring
- Hardwood: Hardwood Flooring
- Laminate: Handscraped Laminate Flooring
- Tile: Custom Tile Shower
Other
- 12 Month Lease Rate/terms
- Assigned Parking - $75/month
- Close To Cumberland Ave
- Close To Fort Sanders Medical Center
- Close To Knoxville Skatepark
- Close To Ut College Of Veterinary Medicine
- Close To Ut Gardens
- Close To Ut Institute Of Agriculture
- Close To Ut Medical Center
- Doorbell Camera
- Energy Efficient Appliances
- Ensuite Bathroom
- Fort Sanders Area
- Modern Bathroom
- Modern Kitchen
- Off Campus Housing
- On-site Mailboxes
- Paved Parking On Site - Limited
- Pet Deposit
- Pet Screening Required
- Private Bathroom
- Private Bedroom
- Private Bedrooms And Bathrooms
- Refrigerator/stove/microwave Included
- Resident Portal For Rent & Maintenance
- Shared Housing
- Stainless Steel Appliances
- Townhome
- Tyson Park Area
Policies
Parking
- Garage: Garage Parking at Extra Charge
Pet essentials
- DogsAllowedSmall and large OK
- CatsAllowed
Special Features
- Close To Utk Campus
- Free Street Parking
- Granite Countertops
- Private Rooftop Patios
- Walk In Shower
- Walk Or Bike To Utk Campus
- Walk To Tyson Park
- Walk-in Closet
Neighborhood: Fort Sanders
Areas of interest
Use our interactive map to explore the neighborhood and see how it matches your interests.
Travel times
Nearby schools in Knoxville
GreatSchools rating
- 9/10Sequoyah Elementary SchoolGrades: PK-5Distance: 2.2 mi
- 6/10Bearden Middle SchoolGrades: 6-8Distance: 5.4 mi
- 8/10West High SchoolGrades: 9-12Distance: 2 mi
Frequently asked questions
What is the walk score of Modern Townhomes Near UTK | 26 Bedroom Floor Plans + Rooftop Patios?
Modern Townhomes Near UTK | 26 Bedroom Floor Plans + Rooftop Patios has a walk score of 70, it's somewhat walkable.
What is the transit score of Modern Townhomes Near UTK | 26 Bedroom Floor Plans + Rooftop Patios?
Modern Townhomes Near UTK | 26 Bedroom Floor Plans + Rooftop Patios has a transit score of 38, it has some transit.
What schools are assigned to Modern Townhomes Near UTK | 26 Bedroom Floor Plans + Rooftop Patios?
The schools assigned to Modern Townhomes Near UTK | 26 Bedroom Floor Plans + Rooftop Patios include Sequoyah Elementary School, Bearden Middle School, and West High School.
Does Modern Townhomes Near UTK | 26 Bedroom Floor Plans + Rooftop Patios have in-unit laundry?
Yes, Modern Townhomes Near UTK | 26 Bedroom Floor Plans + Rooftop Patios has in-unit laundry for some or all of the units.
What neighborhood is Modern Townhomes Near UTK | 26 Bedroom Floor Plans + Rooftop Patios in?
Modern Townhomes Near UTK | 26 Bedroom Floor Plans + Rooftop Patios is in the Fort Sanders neighborhood in Knoxville, TN.
