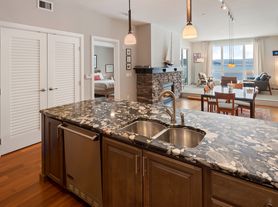$2,500 - $3,000
3 bd2 ba1.4K sqft
702 Sandpoint Ave
For rent

Use our interactive map to explore the neighborhood and see how it matches your interests.
301 W 2nd & 405 W 2nd Ave has a walk score of 15, it's car-dependent.
The schools assigned to 301 W 2nd & 405 W 2nd Ave include Kootenai Elementary School, Farmin Stidwell Elementary School, and Lake Pend Oreille Alt High School.
301 W 2nd & 405 W 2nd Ave has washer/dryer hookups available.
301 W 2nd & 405 W 2nd Ave is in the 83840 neighborhood in Kootenai, ID.
Claiming gives you access to insights and data about this property.