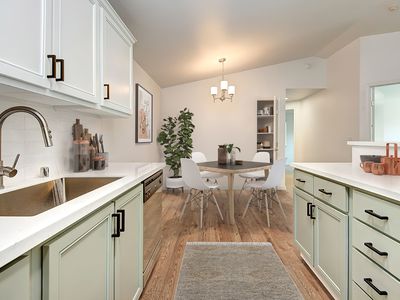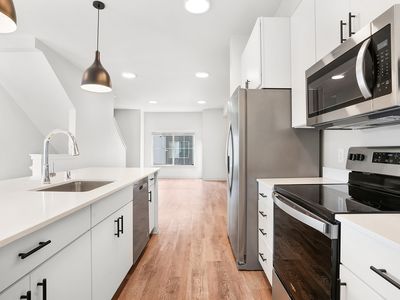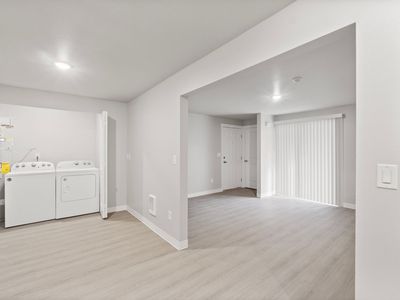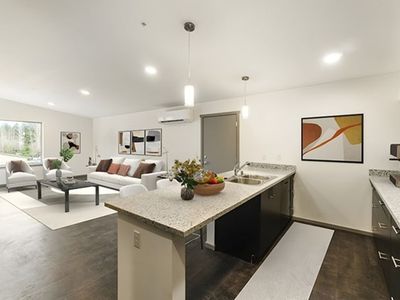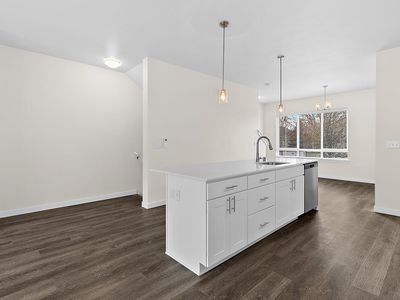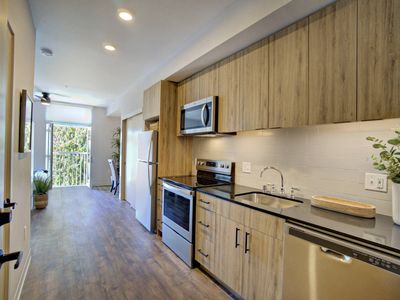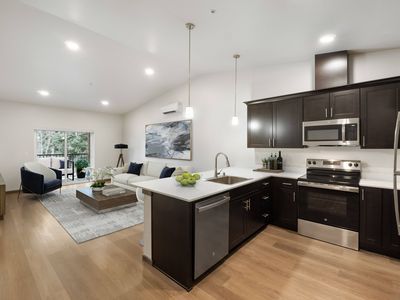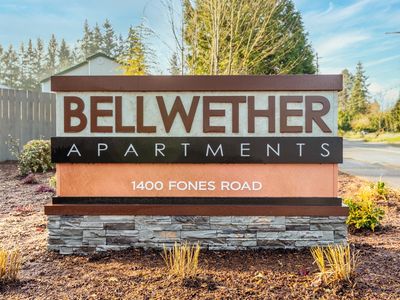- Special offer! *Now offering 4 Weeks Free on Select Homes!*
Get in touch with our leasing team for full details on this limited time special on select homes.
Available units
Unit , sortable column | Sqft, sortable column | Available, sortable column | Base rent, sorted ascending |
|---|---|---|---|
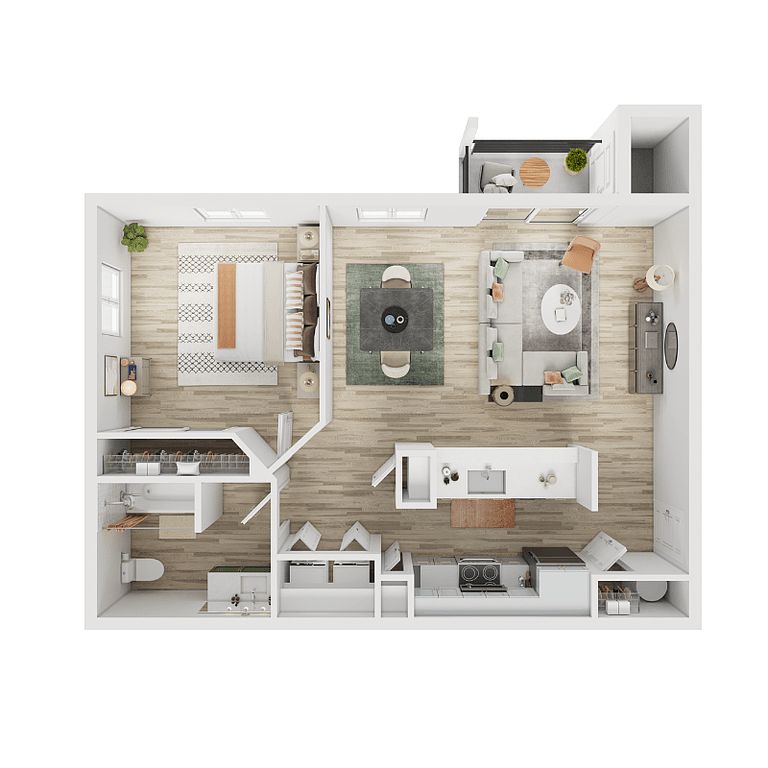 | 711 | Now | $1,699 |
 | 711 | Now | $1,735 |
 | 711 | Now | $1,755 |
 | 711 | Dec 11 | $1,765 |
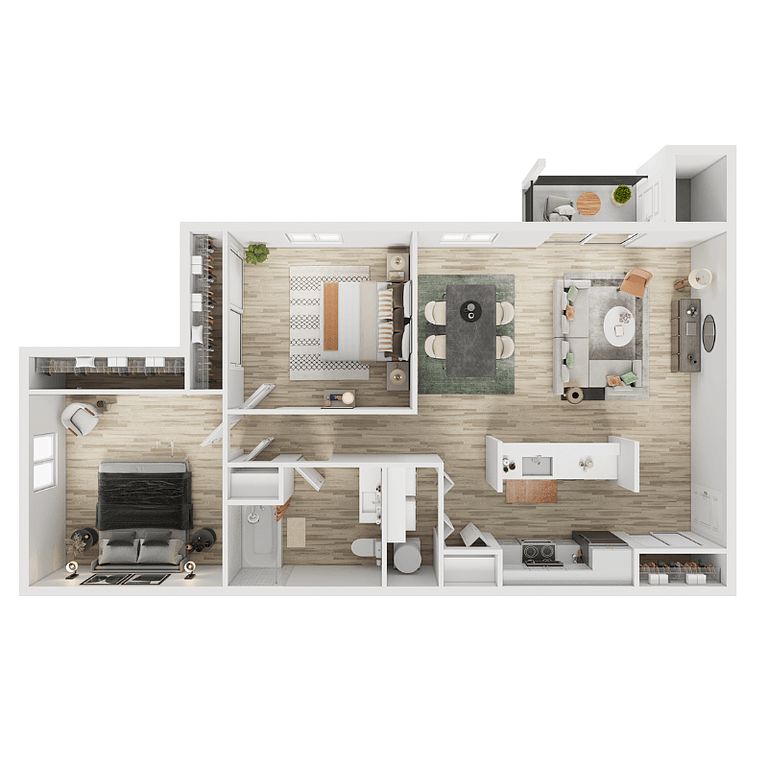 | 936 | Now | $1,945 |
 | 936 | Now | $1,955 |
 | 711 | Jan 1 | $1,975 |
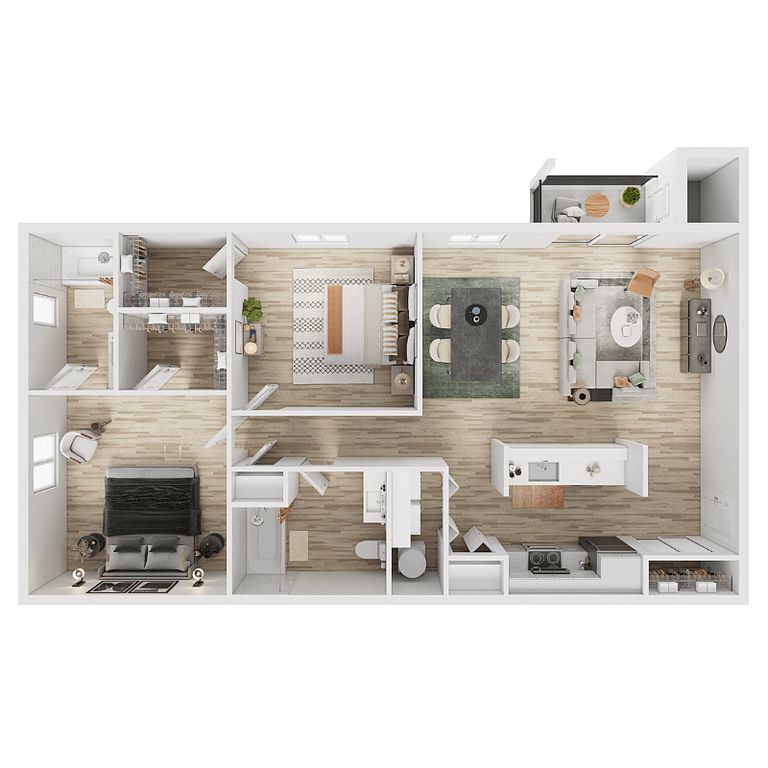 | 1,012 | Now | $1,999 |
 | 1,012 | Nov 18 | $2,020 |
 | 1,012 | Now | $2,020 |
 | 1,012 | Now | $2,040 |
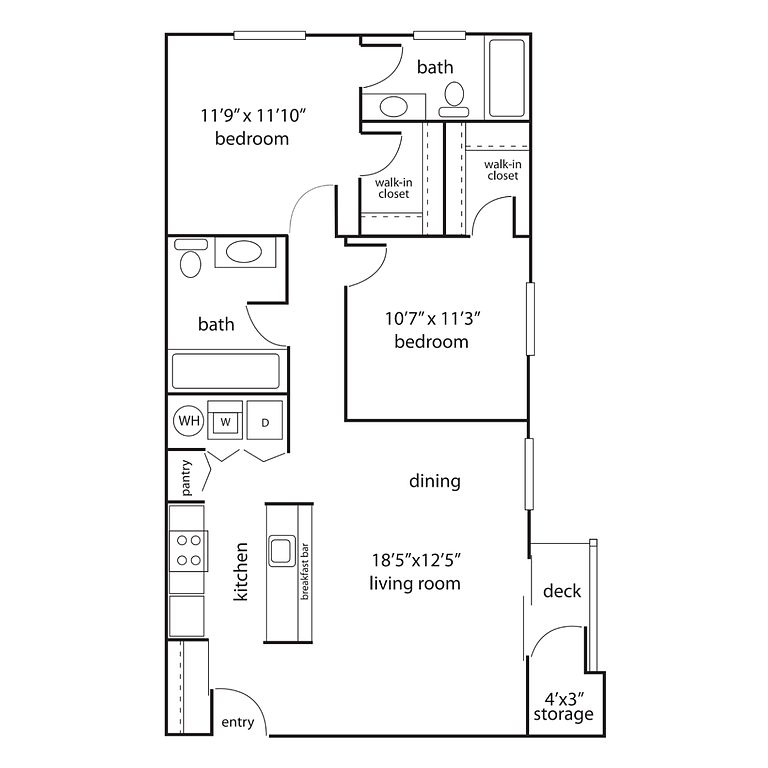 | 1,012 | Now | $2,090 |
What's special
Office hours
| Day | Open hours |
|---|---|
| Mon - Fri: | 9 am - 6 pm |
| Sat: | 10 am - 5 pm |
| Sun: | Closed |
Property map
Tap on any highlighted unit to view details on availability and pricing
Facts, features & policies
Building Amenities
Community Rooms
- Business Center
- Club House
- Fitness Center: 24-Hour Fitness Center
- Pet Washing Station: Pet Wash Station
Other
- In Unit: Washer/Dryer In Unit
- Swimming Pool: Pool
Outdoor common areas
- Patio: Balconies, Patios
- Playground
- Sundeck
Services & facilities
- Package Service: Amazon Package Lockers
- Pet Park
- Storage Space
- Valet Trash
Unit Features
Appliances
- Dishwasher
- Dryer: Washer/Dryer In Unit
- Garbage Disposal: Disposal
- Microwave Oven: Microwave
- Refrigerator
- Washer: Washer/Dryer In Unit
Cooling
- Ceiling Fan
Flooring
- Carpet
- Vinyl: Vinyl Plank Flooring
Other
- Fireplace
- Patio Balcony: Balconies, Patios
Policies
Parking
- covered: Covered Parking
- Detached Garage: Garage Lot
- Garage: Garages*
- Off Street Parking: Covered Lot
- Parking Lot: Other
Pet essentials
- DogsAllowedMonthly dog rent$50One-time dog fee$300Dog deposit$300
- CatsAllowedMonthly cat rent$50One-time cat fee$300Cat deposit$300
Additional details
Pet amenities
Special Features
- European-style Fixtures And Faucets
- Ev Parking Coming Soon
- Nature Trails
- Rentable Storage Units
- Spa
- Stainless Steel Appliances*
- Vaulted Ceilings*
- Walk-in Closets*
Neighborhood: 98513
Areas of interest
Use our interactive map to explore the neighborhood and see how it matches your interests.
Travel times
Walk, Transit & Bike Scores
Near Twill at the Mill
- Grocery shopping at Safeway is a 5-minute drive, and Target and Fred Meyer are within a 15-minute drive.
- St. Martin's University is within a 10-minute drive.
- Tolmie State Park, featuring hiking trails, and Nisqually National Wildlife Refuge are within a 15-minute drive.
Nearby schools in Lacey
GreatSchools rating
- 6/10Evergreen Forest Elementary SchoolGrades: K-5Distance: 1.1 mi
- 2/10Nisqually Middle SchoolGrades: 6-8Distance: 0.9 mi
- 4/10River Ridge High SchoolGrades: 9-12Distance: 1.6 mi
Frequently asked questions
Twill at the Mill has a walk score of 2, it's car-dependent.
Twill at the Mill has a transit score of 32, it has some transit.
The schools assigned to Twill at the Mill include Evergreen Forest Elementary School, Nisqually Middle School, and River Ridge High School.
Yes, Twill at the Mill has in-unit laundry for some or all of the units.
Twill at the Mill is in the 98513 neighborhood in Lacey, WA.
To have a dog at Twill at the Mill there is a required deposit of $300. This building has a one time fee of $300 and monthly fee of $50 for dogs. To have a cat at Twill at the Mill there is a required deposit of $300. This building has a one time fee of $300 and monthly fee of $50 for cats.
