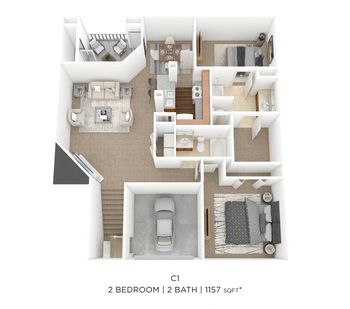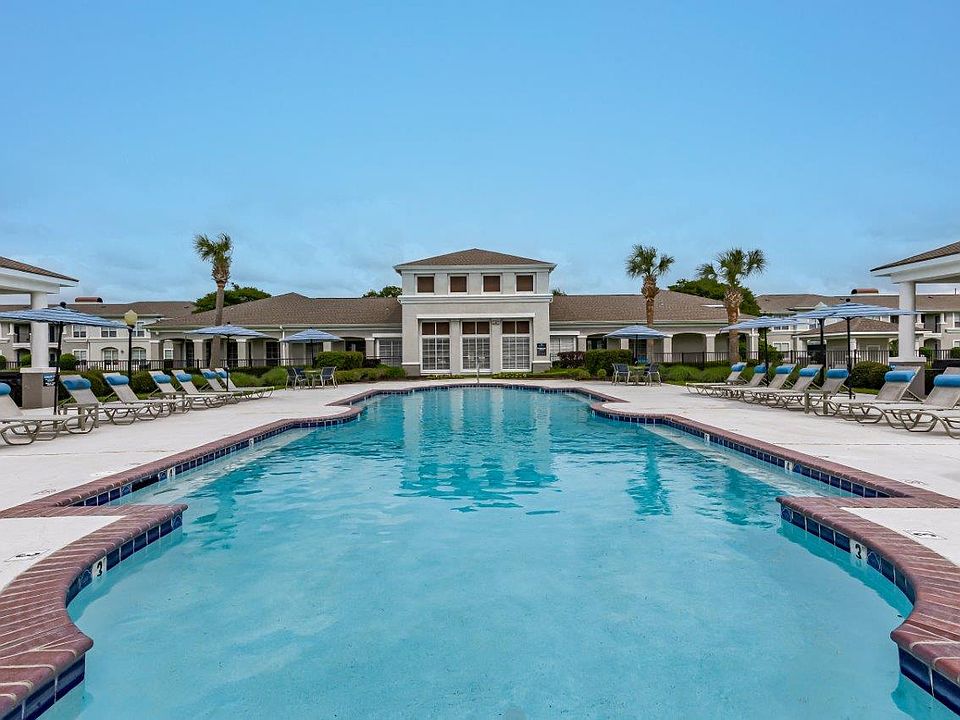1 unit avail. now | 2 units avail. Sep 5

1 unit avail. now | 2 units avail. Sep 5

3 units avail. now | 2 avail. Sep 7-Oct 29

| Day | Open hours |
|---|---|
| Mon - Fri: | 9 am - 6 pm |
| Sat: | 10 am - 4 pm |
| Sun: | Closed |
Tap on any highlighted unit to view details on availability and pricing
Use our interactive map to explore the neighborhood and see how it matches your interests.
Chateau Des Lions Apartment Homes has a walk score of 33, it's car-dependent.
The schools assigned to Chateau Des Lions Apartment Homes include Ridge Elementary School, Judice Middle School, and Acadiana High School.
Yes, Chateau Des Lions Apartment Homes has in-unit laundry for some or all of the units.
Chateau Des Lions Apartment Homes is in the 70503 neighborhood in Lafayette, LA.
Dogs are allowed, with a maximum weight restriction of 75lbs. A maximum of 2 dogs are allowed per unit. This building has a one time fee of $350 and monthly fee of $20 for dogs. A maximum of 2 cats are allowed per unit. This building has a one time fee of $350 and monthly fee of $20 for cats.
Yes, 3D and virtual tours are available for Chateau Des Lions Apartment Homes.
