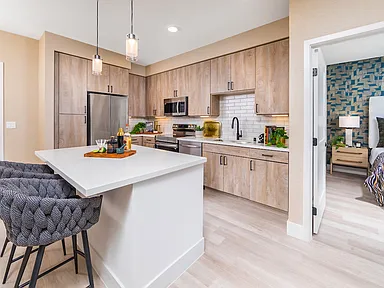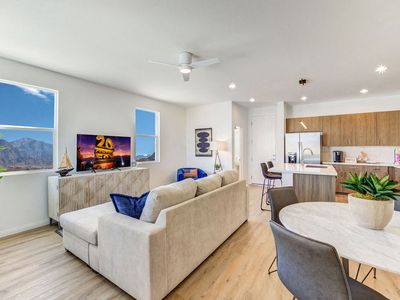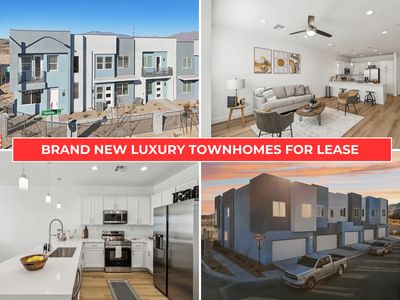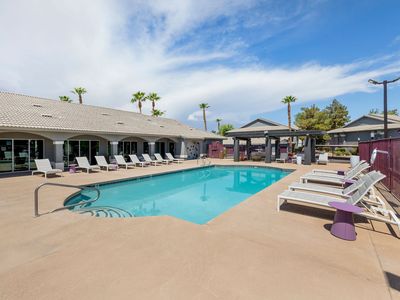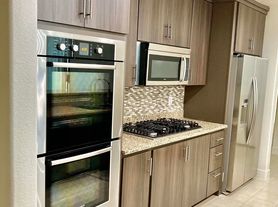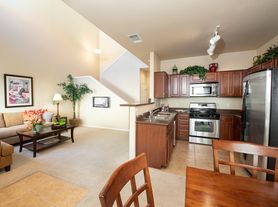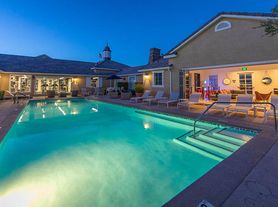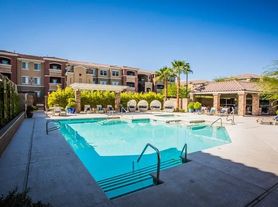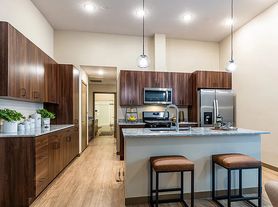Marlowe Centennial Hills
8550 W Deer Springs Way, Las Vegas, NV 89149
- Special offer! Special: Move-in by 12/31 & Enjoy Up To 3 Months Free Base Rent on Select Homes. Minimum lease term applies. Other costs and fees excluded. Restrictions may apply.
- Price shown is Total Price. Excludes user-selected optional fees and variable or usage-based fees and required charges due at or prior to move-in or at move-out. Utilities included in rent: None. Review Building overview for details.
Available units
This listing now includes required monthly fees in the total price.
Unit , sortable column | Sqft, sortable column | Available, sortable column | Total price, sorted ascending | , sortable column |
|---|---|---|---|---|
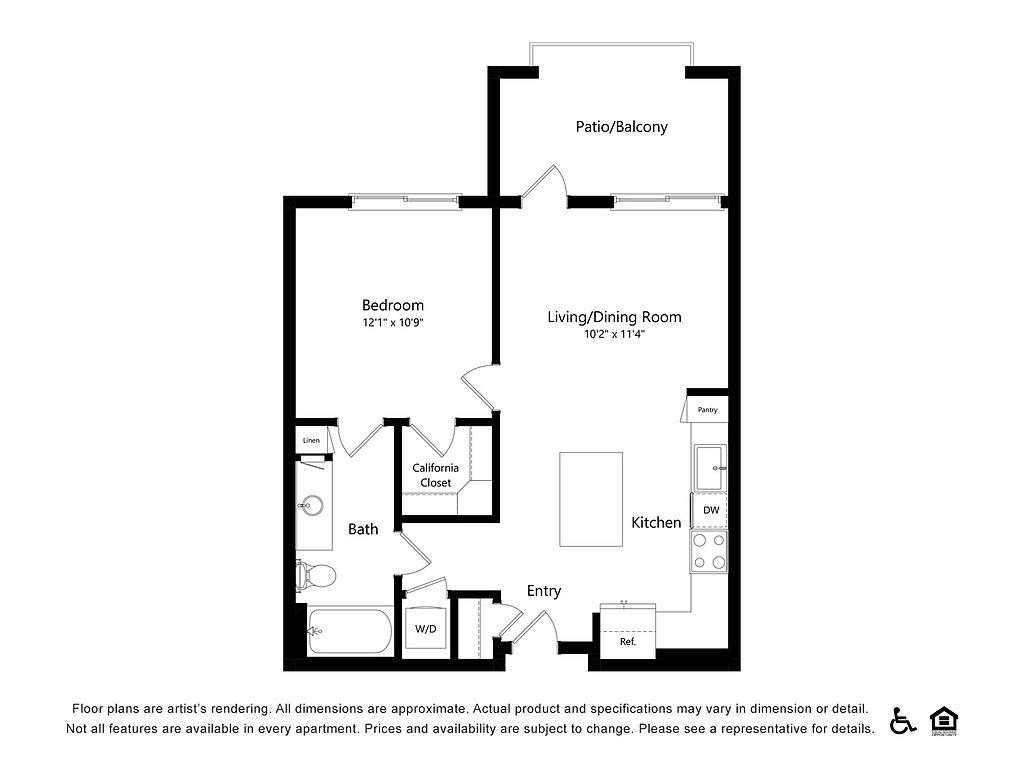 | 807 | Now | $1,856 | |
 | 658 | Now | $1,862 | |
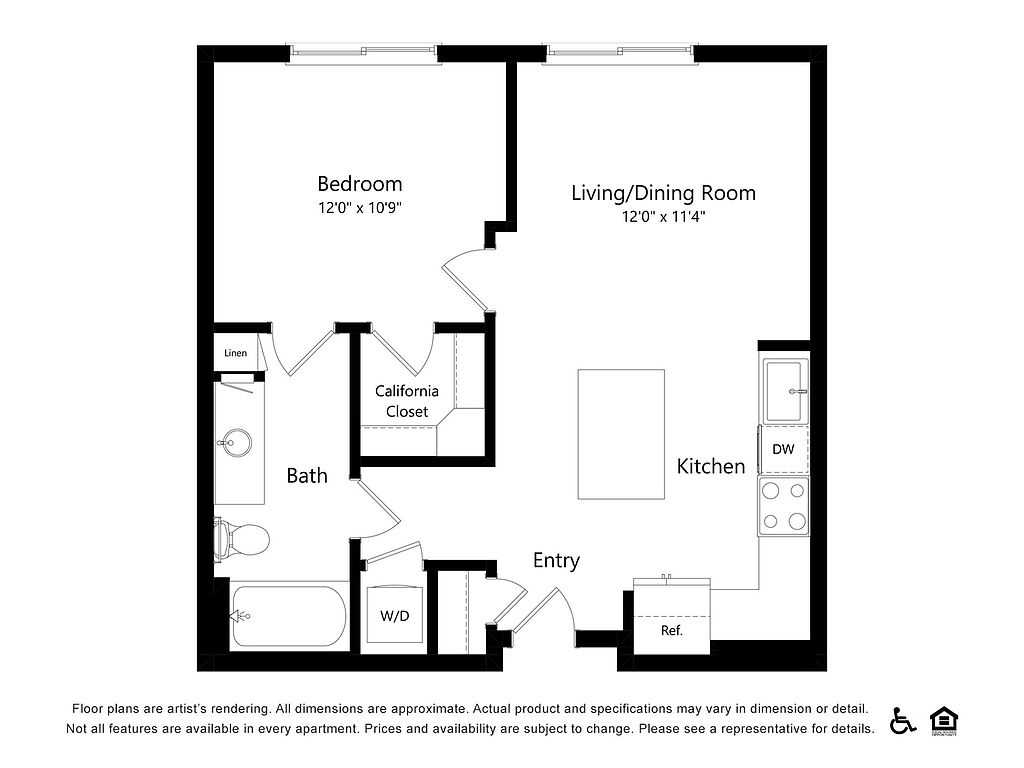 | 624 | Jan 23 | $1,907 | |
 | 807 | Now | $1,932 | |
 | 658 | Now | $1,932 | |
 | 658 | Dec 7 | $1,942 | |
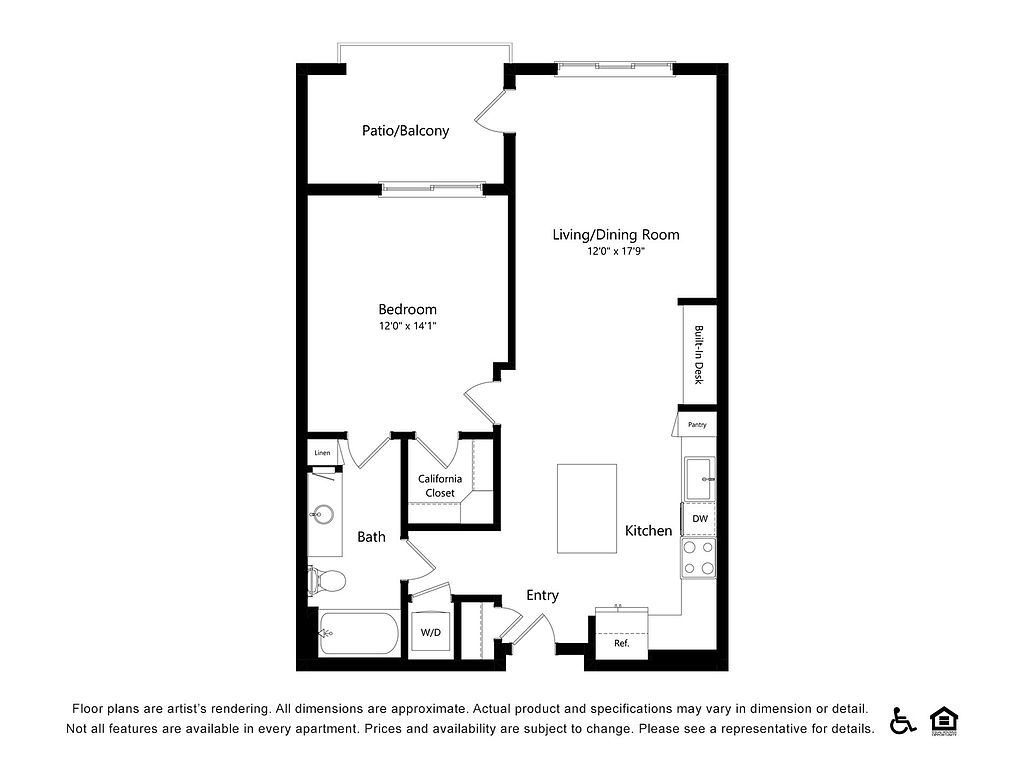 | 807 | Now | $1,952 | |
 | 807 | Now | $1,972 | |
 | 807 | Now | $1,987 | |
 | 807 | Now | $2,002 | |
 | 807 | Now | $2,007 | |
 | 658 | Dec 8 | $2,022 | |
 | 658 | Dec 23 | $2,022 | |
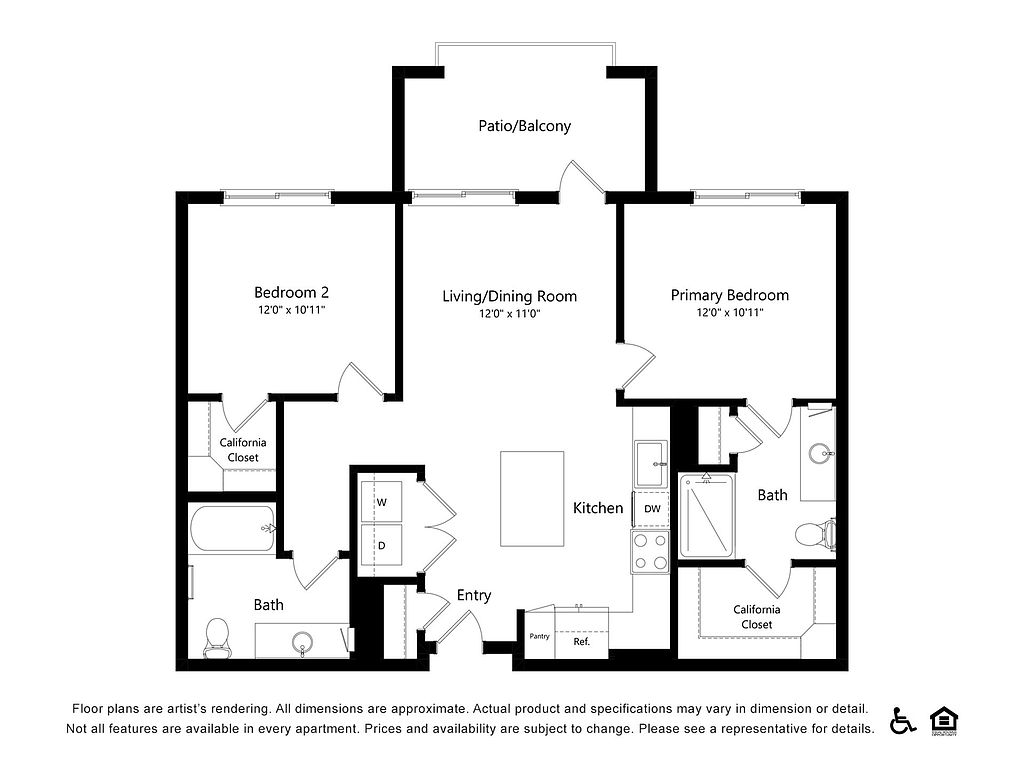 | 974 | Now | $2,152 | |
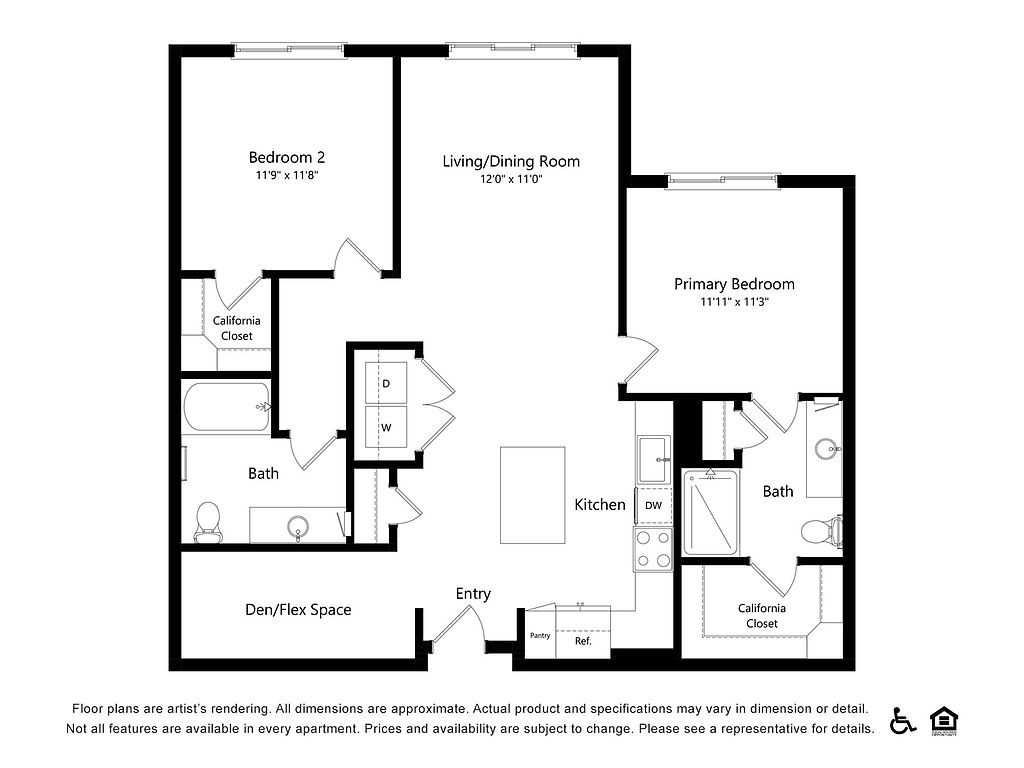 | 1,164 | Now | $2,212 | |
What's special
Property map
Tap on any highlighted unit to view details on availability and pricing
Facts, features & policies
Building Amenities
Community Rooms
- Business Center
- Fitness Center: Two-Story Fitness Center
- Game Room
- Lounge
- Pet Washing Station
Other
- In Unit: Full-Size Washer and Dryer
- Swimming Pool: Heated Swimming Pool with Cabanas and Spa
Outdoor common areas
- Barbecue: Outdoor Kitchen for Grilling and Dining
Unit Features
Appliances
- Dryer: Full-Size Washer and Dryer
- Washer: Full-Size Washer and Dryer
Other
- Designer-tiled Backsplash
- Keyless Keyless Door Entry
- Large 1, 2 And 3 Bedroom Homes
- Large Windows For Abundant Natural Light
- Loss Leaders Centennial Hills
- Private Patios
- Quartz Countertops
- Spacious Closets
- Stainless-steel Appliances
- Wood-style Plank Flooring
Policies
Parking
- covered: Covered Parking
Lease terms
- 12 months, 13 months, 14 months, 15 months, 16 months, 17 months, 18 months
Pet essentials
- DogsAllowedNumber allowed2Monthly dog rent$35One-time dog fee$300Dog deposit$250
- CatsAllowedNumber allowed2Monthly cat rent$35One-time cat fee$300Cat deposit$250
Special Features
- Rentable Resident Social Room
- Wi-fi Throughout
Neighborhood: Centennial Hills
Areas of interest
Use our interactive map to explore the neighborhood and see how it matches your interests.
Travel times
Walk, Transit & Bike Scores
Nearby schools in Las Vegas
GreatSchools rating
- 6/10Dean Lamar Allen Elementary SchoolGrades: PK-5Distance: 1.8 mi
- 3/10Edmundo Eddie Escobedo Sr Middle SchoolGrades: 6-8Distance: 1.2 mi
- 4/10Centennial High SchoolGrades: 9-12Distance: 2.1 mi
Frequently asked questions
Marlowe Centennial Hills has a walk score of 60, it's somewhat walkable.
Marlowe Centennial Hills has a transit score of 34, it has some transit.
The schools assigned to Marlowe Centennial Hills include Dean Lamar Allen Elementary School, Edmundo Eddie Escobedo Sr Middle School, and Centennial High School.
Yes, Marlowe Centennial Hills has in-unit laundry for some or all of the units.
Marlowe Centennial Hills is in the Centennial Hills neighborhood in Las Vegas, NV.
A maximum of 2 dogs are allowed per unit. To have a dog at Marlowe Centennial Hills there is a required deposit of $250. This building has a pet fee ranging from $300 to $300 for dogs. This building has a one time fee of $300 and monthly fee of $35 for dogs. A maximum of 2 cats are allowed per unit. To have a cat at Marlowe Centennial Hills there is a required deposit of $250. This building has a pet fee ranging from $300 to $300 for cats. This building has a one time fee of $300 and monthly fee of $35 for cats.
Yes, 3D and virtual tours are available for Marlowe Centennial Hills.
