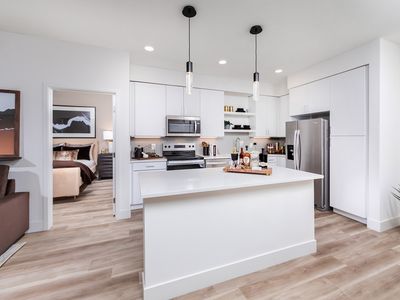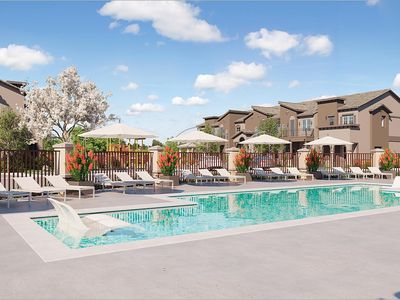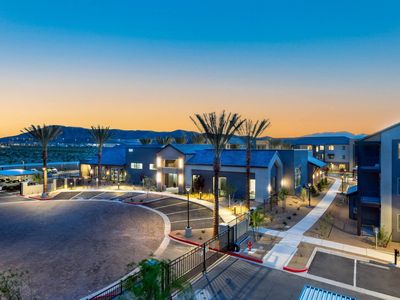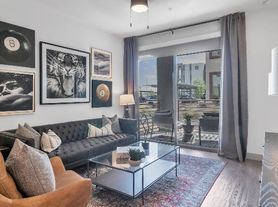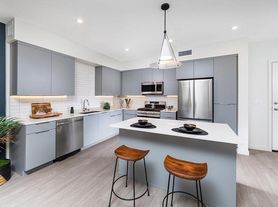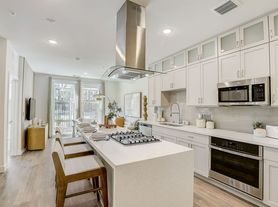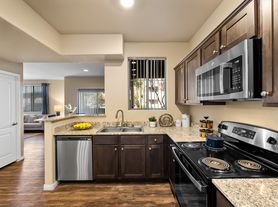
- Special offer! UP TO ONE MONTH FREE!!
Ask your leasing consultant for details. Valid through 10/15/2025
Available units
Unit , sortable column | Sqft, sortable column | Available, sortable column | Base rent, sorted ascending |
|---|---|---|---|
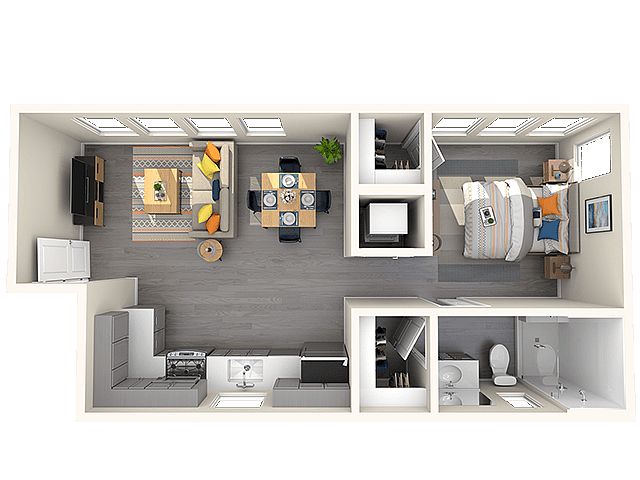 | 650 | Nov 11 | $1,647 |
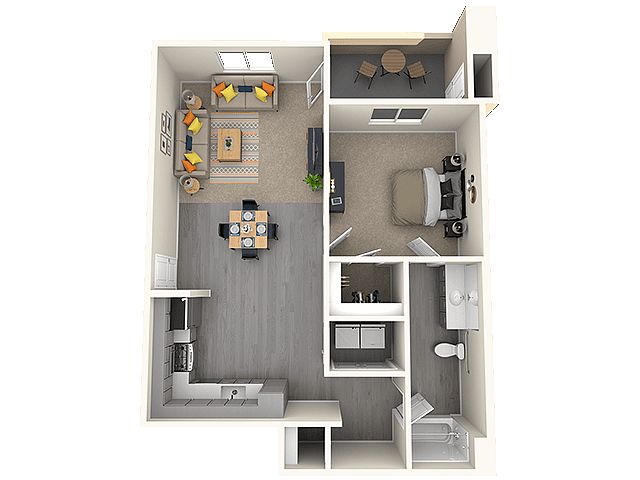 | 901 | Nov 19 | $1,655 |
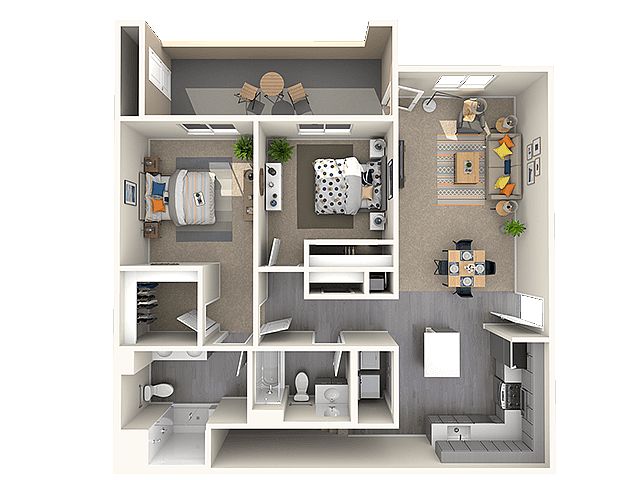 | 1,166 | Now | $1,751 |
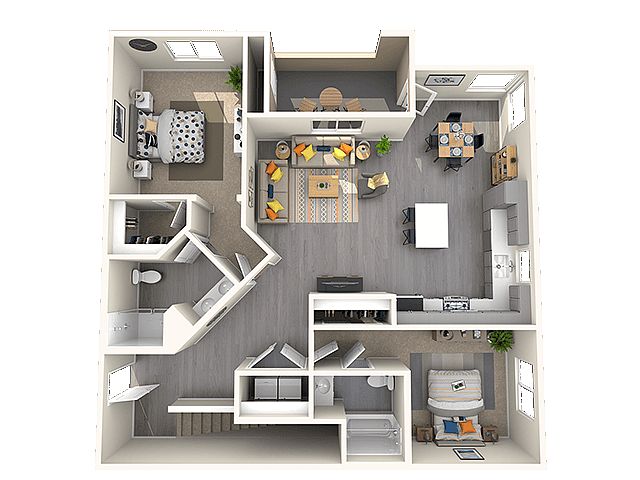 | 1,298 | Now | $1,780 |
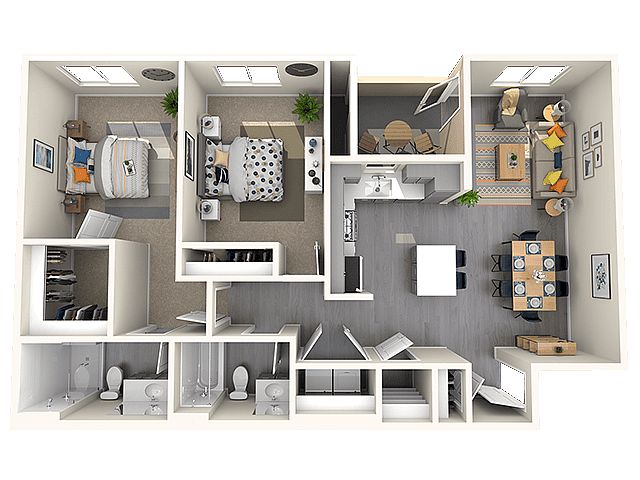 | 1,077 | Now | $1,794 |
 | 1,077 | Oct 11 | $1,804 |
 | 1,298 | Oct 23 | $1,855 |
 | 1,298 | Oct 16 | $1,905 |
What's special
3D tours
 Zillow 3D Tour 1
Zillow 3D Tour 1 Zillow 3D Tour 2
Zillow 3D Tour 2 Zillow 3D Tour 3
Zillow 3D Tour 3 Zillow 3D Tour 4
Zillow 3D Tour 4 Zillow 3D Tour 5
Zillow 3D Tour 5 Zillow 3D Tour 6
Zillow 3D Tour 6
Office hours
| Day | Open hours |
|---|---|
| Mon: | Closed |
| Tue: | 9 am - 6 pm |
| Wed: | 9 am - 6 pm |
| Thu: | 9 am - 6 pm |
| Fri: | 9 am - 6 pm |
| Sat: | 10 am - 5 pm |
| Sun: | Closed |
Facts, features & policies
Building Amenities
Accessibility
- Disabled Access: Wheelchair Access
Community Rooms
- Club House
Security
- Gated Entry
- Night Patrol: Courtesy patrol
Services & facilities
- Package Service: Package Delivery Lockers
View description
- Mountain and city views*
Unit Features
Appliances
- Garbage Disposal: Powerful 1/3 hp garbage disposal
Cooling
- Central Air Conditioning
Internet/Satellite
- Building-wide Wireless: Free Wi-Fi access in common area
Policies
Parking
- Parking Lot: Other
Pet essentials
- DogsAllowedMonthly dog rent$35One-time dog fee$250Dog deposit$250
- CatsAllowedMonthly cat rent$35One-time cat fee$250Cat deposit$250
Additional details
Special Features
- Complimentary Daily Refreshments And Coffee Bar
- Cox Quick Connect
- Designer-selected Interior Colors Schemes
- Energy Efficient Low-e Dual Glazed Windows
- Fire Sprinkler System
- Frameless Medicine Cabinet
- Large Soaking Tub And Shower With Rain-style Head
- Linen, Coat And Storage Closets*
- One And Two Bedroom Floor Plans
- Oversized Closets
- Pantry Cabinets
- Print & Connect
- Private Patios And Balconies*
- Recessed Lighting In Kitchen
- Reserved Covered Parking*
- Resident Activities
- Smoke Detectors
- Soaring 9' Ceilings*
- Stylish Cabinetry With Polished Chrome Hardware
- Usb Outlet In Kitchen
- Welcoming Entry And Common Area Landscaping
- White 2" Wood-look Blinds On Most Windows
Neighborhood: Enterprise
Areas of interest
Use our interactive map to explore the neighborhood and see how it matches your interests.
Travel times
Nearby schools in Las Vegas
GreatSchools rating
- 3/10Mark L Fine Elementary SchoolGrades: PK-5Distance: 0.7 mi
- 6/10Lawrence & Heidi Canarelli Middle SchoolGrades: 6-8Distance: 0.9 mi
- 4/10Sierra Vista High SchoolGrades: 9-12Distance: 1.6 mi
Frequently asked questions
RISE APARTMENT HOMES has a walk score of 73, it's very walkable.
RISE APARTMENT HOMES has a transit score of 33, it has some transit.
The schools assigned to RISE APARTMENT HOMES include Mark L Fine Elementary School, Lawrence & Heidi Canarelli Middle School, and Sierra Vista High School.
RISE APARTMENT HOMES is in the Enterprise neighborhood in Las Vegas, NV.
To have a cat at RISE APARTMENT HOMES there is a required deposit of $250. This building has a one time fee of $250 and monthly fee of $35 for cats. To have a dog at RISE APARTMENT HOMES there is a required deposit of $250. This building has a one time fee of $250 and monthly fee of $35 for dogs.
Yes, 3D and virtual tours are available for RISE APARTMENT HOMES.
